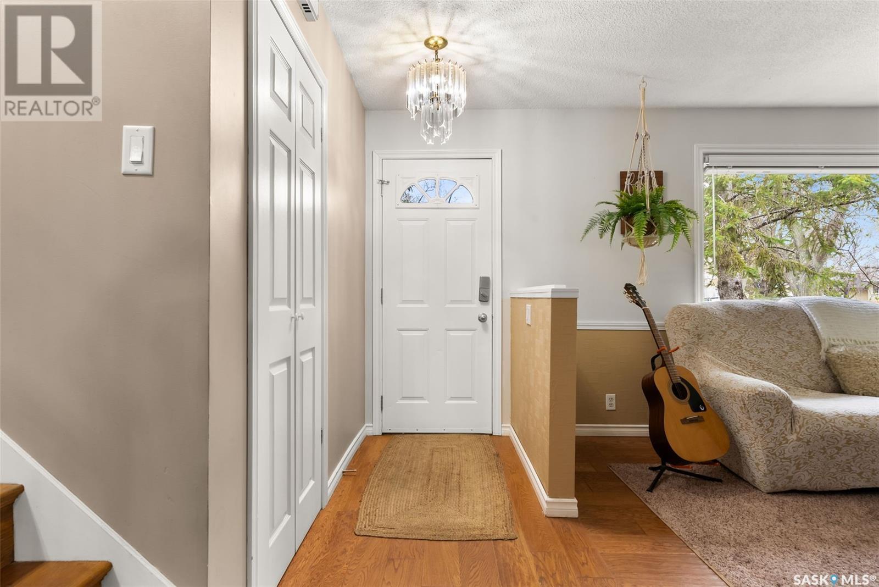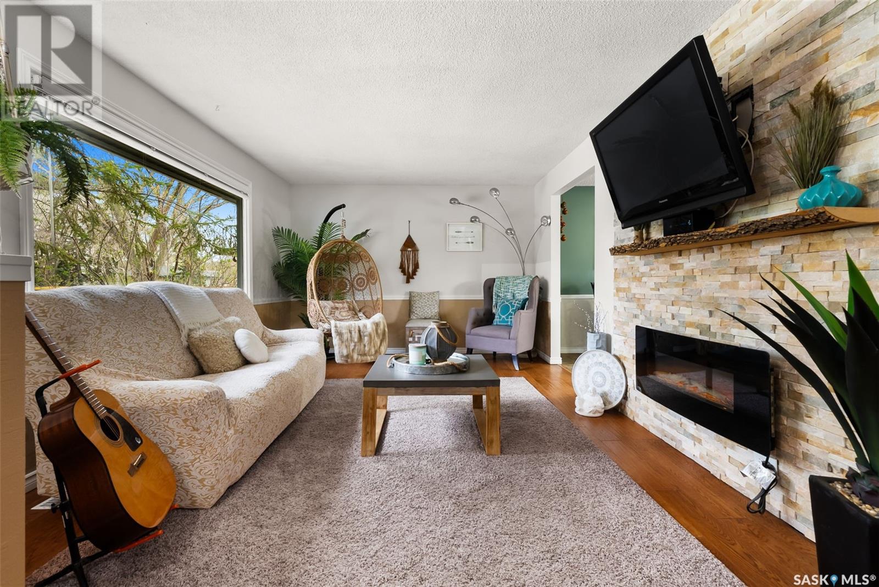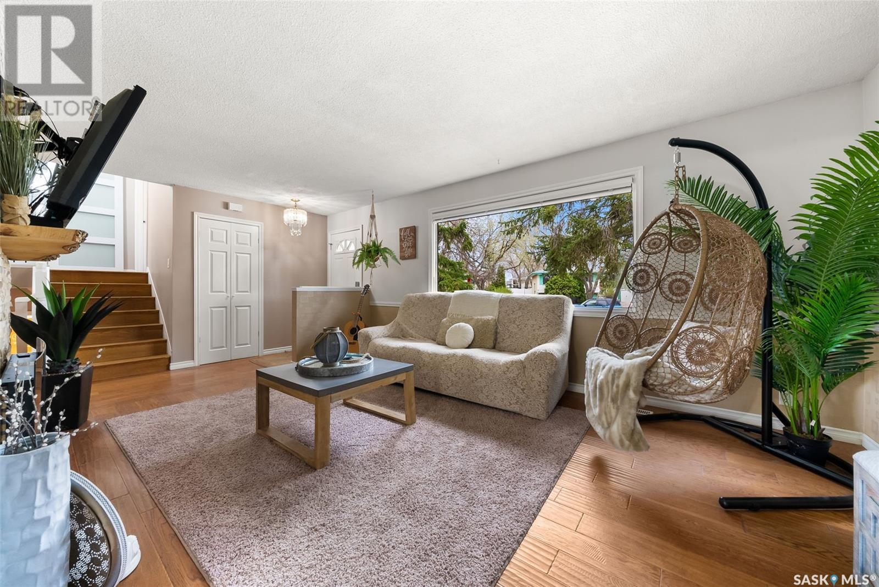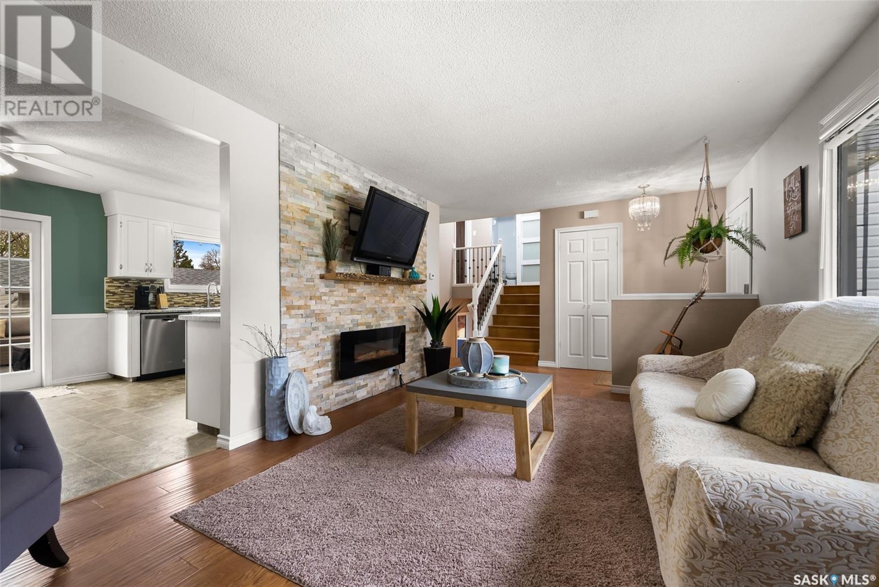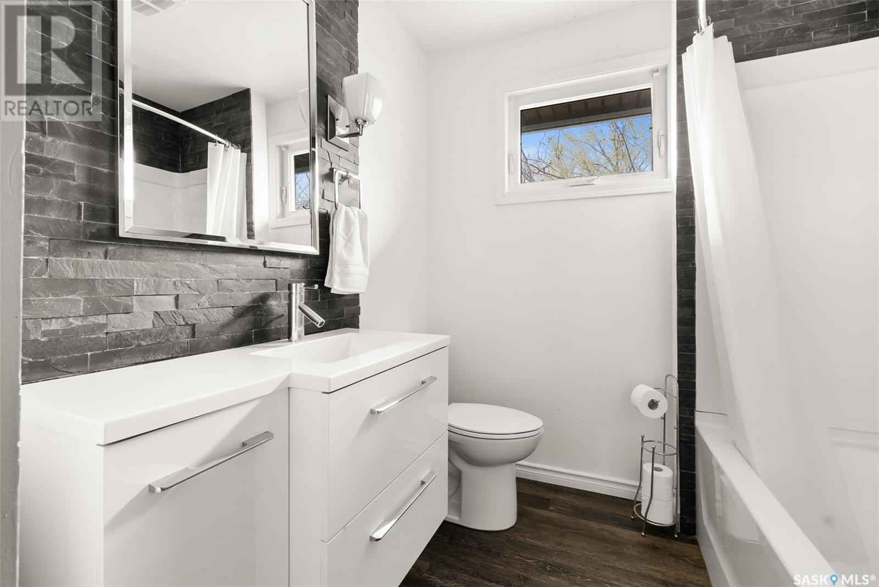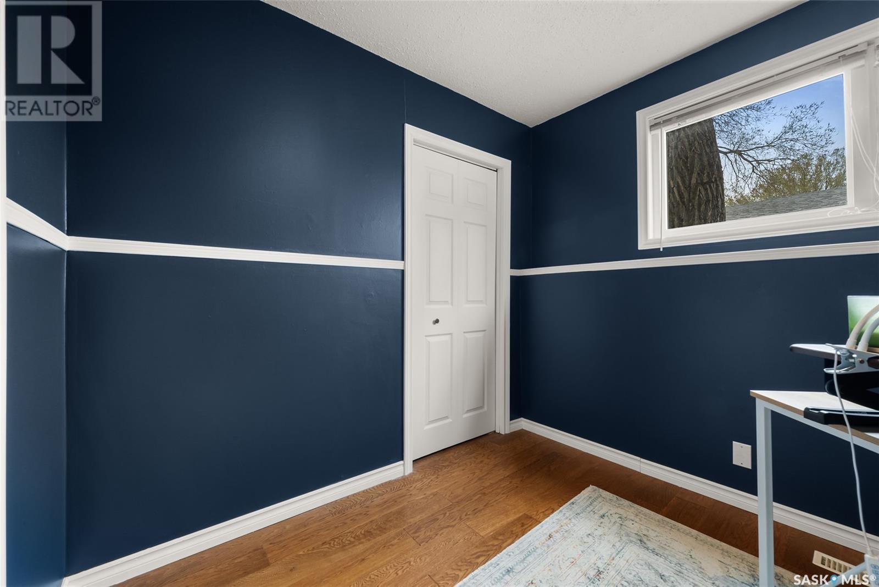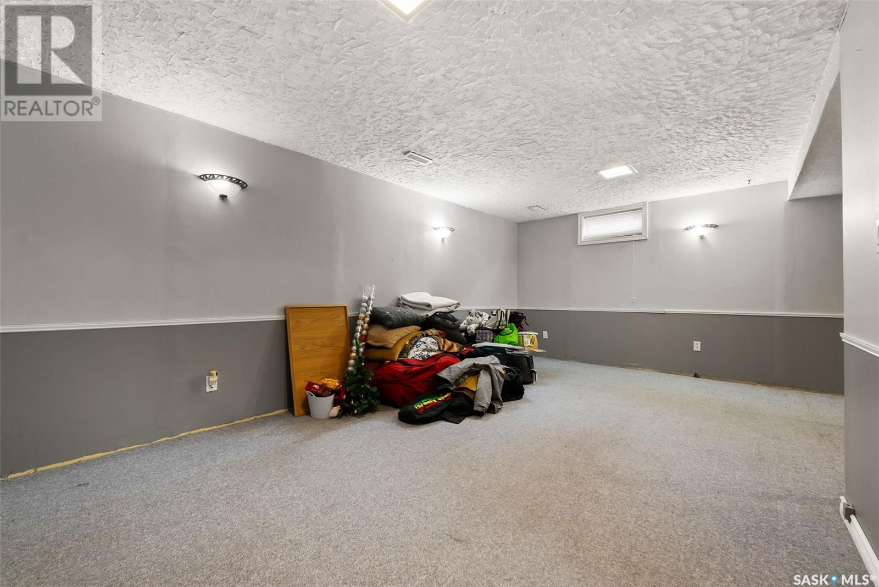4 Bedroom
2 Bathroom
1333 sqft
Fireplace
Central Air Conditioning
Forced Air
Lawn, Underground Sprinkler
$375,000
Welcome to 36 Eden Avenue, a meticulously maintained and thoughtfully upgraded split-level home in the desirable Normanview neighbourhood of Regina. This fully developed property offers 4 bedrooms, including a spacious primary bedroom and plenty of room for family and guests. The functional layout includes the primary bedroom and a second bedroom on the upper level, along with an upgraded 4-piece bathroom (2018). On the third level, you’ll find two additional bedrooms and an upgraded 3-piece bathroom (2019), providing flexible living options for growing families, guests, or a home office. The bright and inviting main floor features generous living and dining spaces, complemented by a well-appointed kitchen with ample cabinetry and a dishwasher added in 2018. Fresh paint throughout enhances the home’s warm and welcoming atmosphere. Major updates ensure peace of mind, including house shingles (2018), garage shingles (2023), an upgraded electrical panel (2020), and a new garage door with opener (2023). Enjoy the private backyard oasis with a relaxing hot tub (2020), underground sprinklers (2019), and an exterior natural gas hookup for your BBQ or fire table. The double detached heated garage provides secure parking and a comfortable workspace year-round. Additional upgrades include a new front bottom step (2019) and partial landscaping to complete the outdoor space. Close to parks, schools, shopping, and amenities, this move-in-ready home offers space, comfort, and thoughtful updates throughout. Don’t miss your chance—schedule your private showing today!... As per the Seller’s direction, all offers will be presented on 2025-05-12 at 12:05 AM (id:43042)
Property Details
|
MLS® Number
|
SK004787 |
|
Property Type
|
Single Family |
|
Neigbourhood
|
Normanview |
|
Features
|
Treed, Irregular Lot Size, Double Width Or More Driveway |
|
Structure
|
Deck, Patio(s) |
Building
|
Bathroom Total
|
2 |
|
Bedrooms Total
|
4 |
|
Appliances
|
Washer, Refrigerator, Dishwasher, Dryer, Microwave, Window Coverings, Garage Door Opener Remote(s), Stove |
|
Basement Development
|
Finished |
|
Basement Type
|
Partial, Crawl Space (finished) |
|
Constructed Date
|
1972 |
|
Construction Style Split Level
|
Split Level |
|
Cooling Type
|
Central Air Conditioning |
|
Fireplace Fuel
|
Electric |
|
Fireplace Present
|
Yes |
|
Fireplace Type
|
Conventional |
|
Heating Fuel
|
Natural Gas |
|
Heating Type
|
Forced Air |
|
Size Interior
|
1333 Sqft |
|
Type
|
House |
Parking
|
Detached Garage
|
|
|
R V
|
|
|
Heated Garage
|
|
|
Parking Space(s)
|
4 |
Land
|
Acreage
|
No |
|
Fence Type
|
Fence |
|
Landscape Features
|
Lawn, Underground Sprinkler |
|
Size Irregular
|
5145.00 |
|
Size Total
|
5145 Sqft |
|
Size Total Text
|
5145 Sqft |
Rooms
| Level |
Type |
Length |
Width |
Dimensions |
|
Second Level |
Bedroom |
11 ft ,5 in |
|
11 ft ,5 in x Measurements not available |
|
Second Level |
4pc Bathroom |
|
|
- x - |
|
Second Level |
Primary Bedroom |
|
|
11'11 x 11'6 |
|
Third Level |
Bedroom |
|
|
11'5 x 8'2 |
|
Third Level |
3pc Bathroom |
|
|
- x - |
|
Third Level |
Bedroom |
|
|
10'11 x 10'5 |
|
Basement |
Family Room |
|
|
19'6 x 10'8 |
|
Basement |
Other |
|
|
11'2 x 9'5 |
|
Basement |
Other |
|
|
11'2 x 9'7 |
|
Main Level |
Kitchen/dining Room |
|
|
16'10 x 11'5 |
|
Main Level |
Living Room |
|
|
15'9 x 11'5 |
https://www.realtor.ca/real-estate/28273040/36-eden-avenue-regina-normanview




