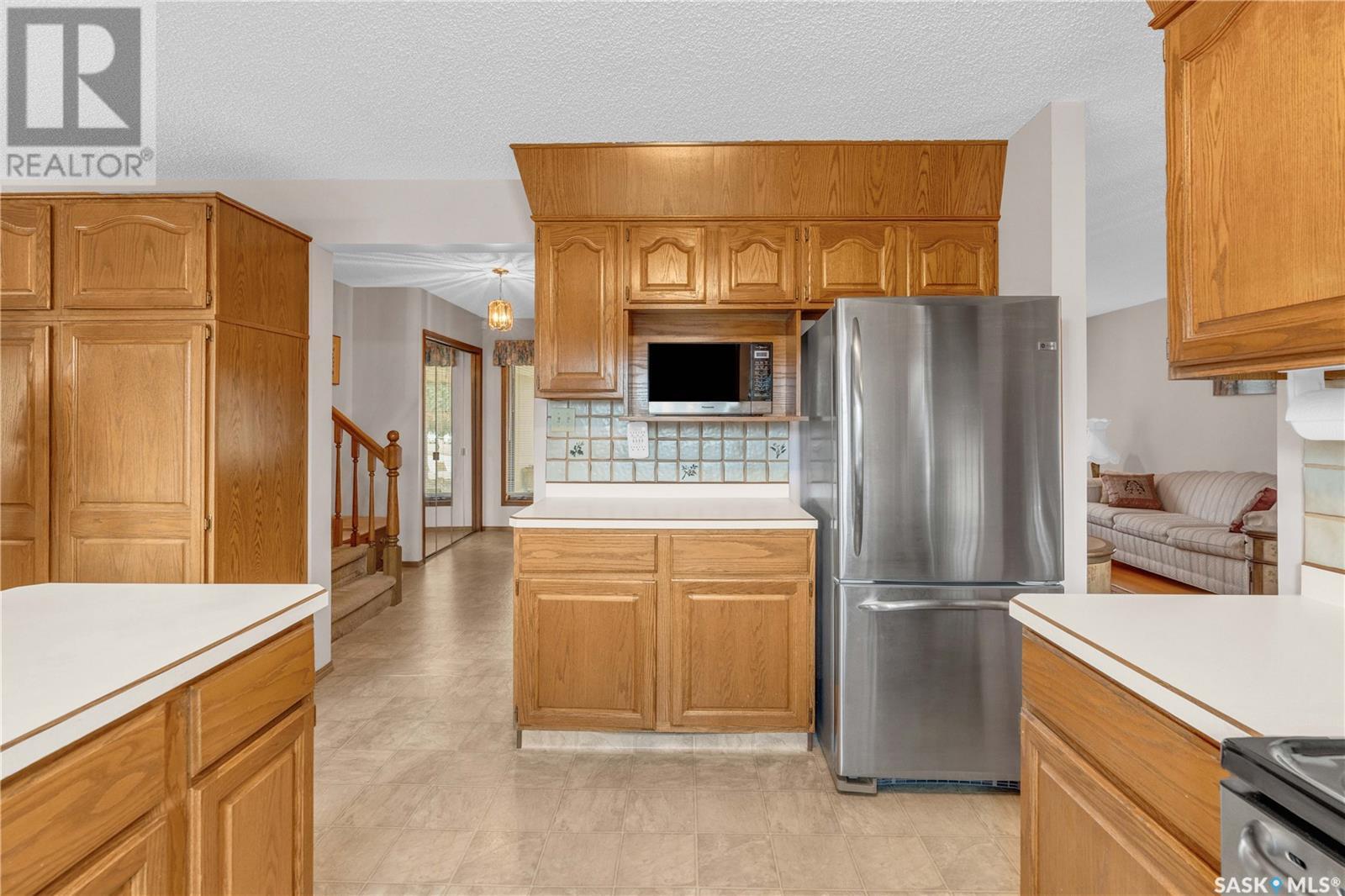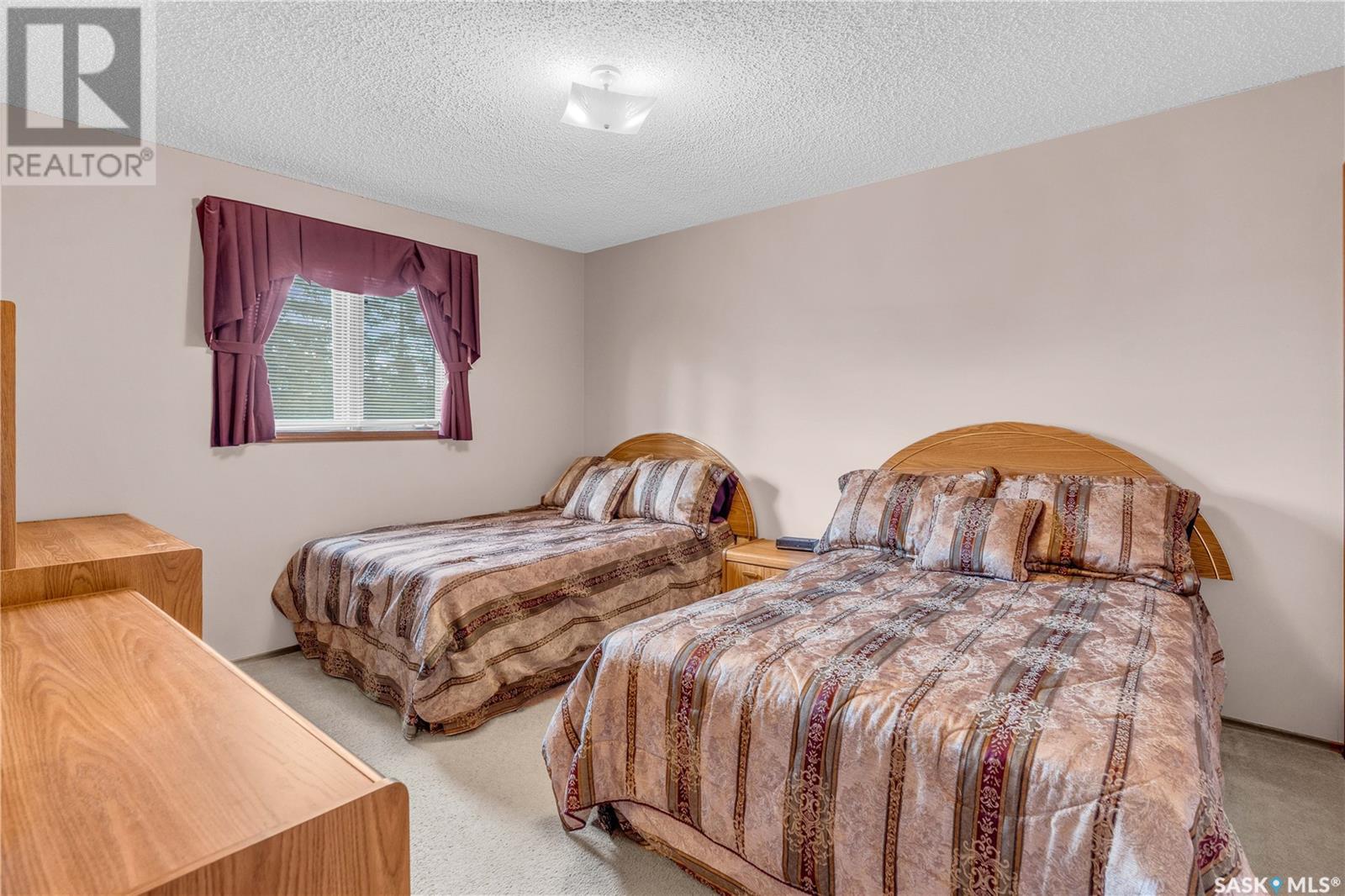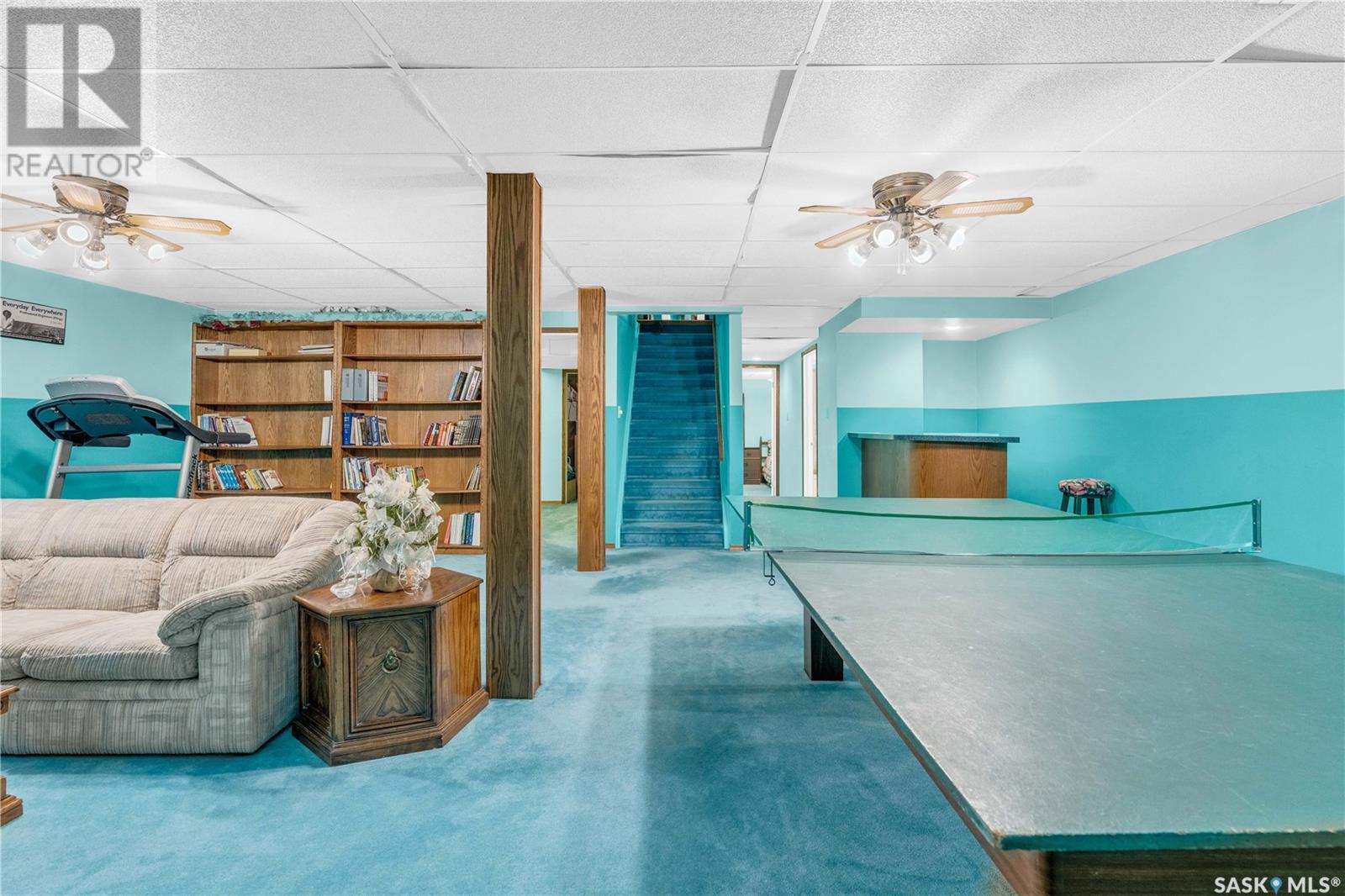3622 Wetmore Crescent Regina, Saskatchewan S4V 2B3
$549,900
PUBLIC OPEN HOUSE: Sunday April 27 from 2pm-4pm. Long-term owner of this 2109 sq/ft 2 storey, split on a 1/4 acre lot in Varsity Park. Main floor has living room, semi-formal dining room, kitchen, large dinette, family room with wood burning fireplace, bedroom that could be used as an office and laundry/ bath. Upstairs are 3 very good bedrooms, and large primary with 4 piece ensuite. Fully finished basement has massive rec room, wet bar, 2 dens, 4 piece bath, furnace and dedicated storage. Deck off dinette, 22x22 attached garage, newer shingles, some vinyl windows. There appears to be enough room on the driveway side to get past the house into the backyard for the potential of a future workshop in the huge yard. Smoke and pet free home. Original plans available E. & O.E. (id:43042)
Open House
This property has open houses!
2:00 pm
Ends at:4:00 pm
Property Details
| MLS® Number | SK003706 |
| Property Type | Single Family |
| Neigbourhood | Varsity Park |
| Features | Treed, Irregular Lot Size, Double Width Or More Driveway |
| Structure | Deck |
Building
| Bathroom Total | 4 |
| Bedrooms Total | 4 |
| Appliances | Washer, Refrigerator, Dishwasher, Dryer, Microwave, Alarm System, Freezer, Window Coverings, Garage Door Opener Remote(s), Hood Fan, Stove |
| Architectural Style | 2 Level |
| Basement Development | Finished |
| Basement Type | Full (finished) |
| Constructed Date | 1986 |
| Cooling Type | Central Air Conditioning |
| Fire Protection | Alarm System |
| Fireplace Fuel | Wood |
| Fireplace Present | Yes |
| Fireplace Type | Conventional |
| Heating Fuel | Natural Gas |
| Heating Type | Forced Air |
| Stories Total | 2 |
| Size Interior | 2109 Sqft |
| Type | House |
Parking
| Attached Garage | |
| Parking Space(s) | 4 |
Land
| Acreage | No |
| Fence Type | Fence |
| Landscape Features | Lawn, Underground Sprinkler |
| Size Irregular | 11271.00 |
| Size Total | 11271 Sqft |
| Size Total Text | 11271 Sqft |
Rooms
| Level | Type | Length | Width | Dimensions |
|---|---|---|---|---|
| Second Level | Primary Bedroom | 13 ft ,1 in | 14 ft | 13 ft ,1 in x 14 ft |
| Second Level | 4pc Ensuite Bath | x x x | ||
| Second Level | Bedroom | 10 ft ,9 in | 13 ft ,1 in | 10 ft ,9 in x 13 ft ,1 in |
| Second Level | Bedroom | 10 ft ,9 in | 10 ft ,9 in | 10 ft ,9 in x 10 ft ,9 in |
| Second Level | 4pc Bathroom | x x x | ||
| Basement | Other | 21 ft ,3 in | 25 ft | 21 ft ,3 in x 25 ft |
| Basement | Den | 10 ft ,4 in | 12 ft ,3 in | 10 ft ,4 in x 12 ft ,3 in |
| Basement | Den | 10 ft ,1 in | 10 ft ,10 in | 10 ft ,1 in x 10 ft ,10 in |
| Basement | 4pc Bathroom | x x x | ||
| Basement | Storage | x x x | ||
| Main Level | Living Room | 13 ft ,4 in | 15 ft | 13 ft ,4 in x 15 ft |
| Main Level | Kitchen | 18 ft | 12 ft ,10 in | 18 ft x 12 ft ,10 in |
| Main Level | Dining Room | 10 ft | 13 ft ,2 in | 10 ft x 13 ft ,2 in |
| Main Level | Family Room | 12 ft ,11 in | 17 ft | 12 ft ,11 in x 17 ft |
| Main Level | Bedroom | 9 ft ,4 in | 10 ft ,10 in | 9 ft ,4 in x 10 ft ,10 in |
| Main Level | Laundry Room | 6 ft | 9 ft ,2 in | 6 ft x 9 ft ,2 in |
https://www.realtor.ca/real-estate/28217179/3622-wetmore-crescent-regina-varsity-park
Interested?
Contact us for more information

















































