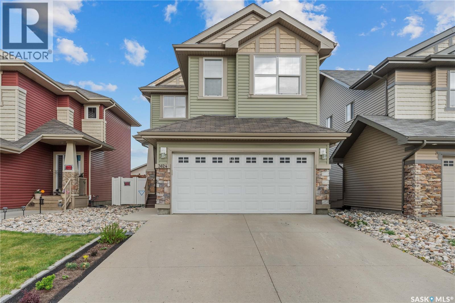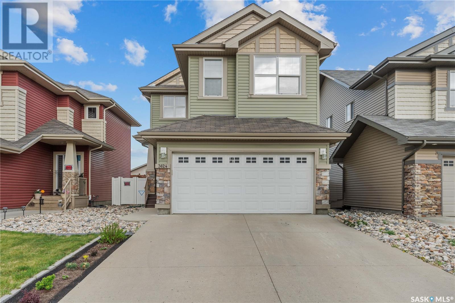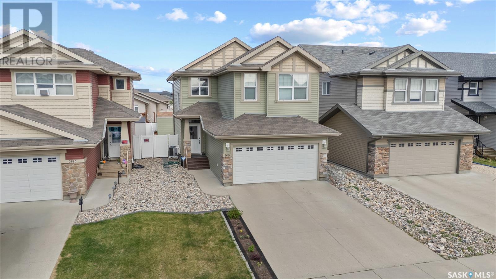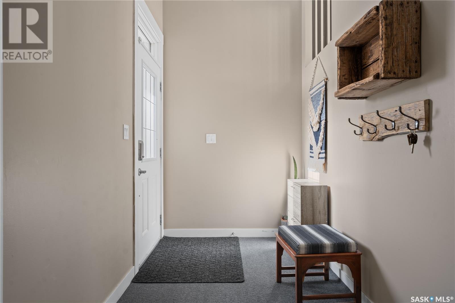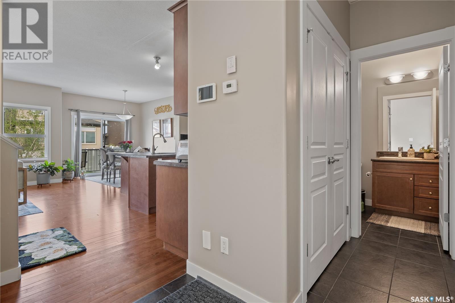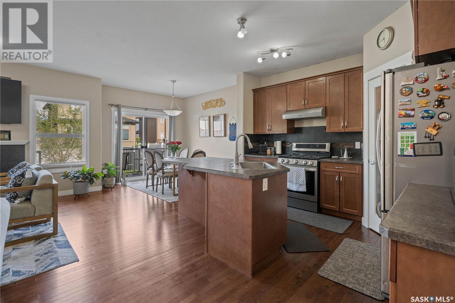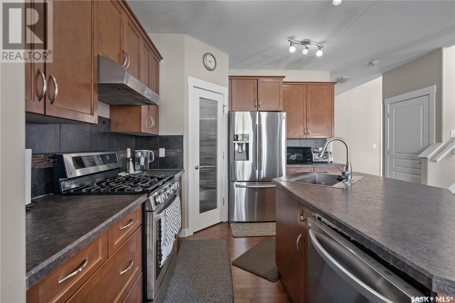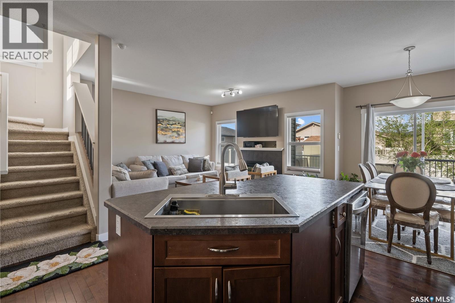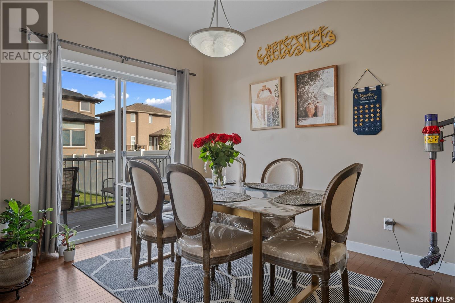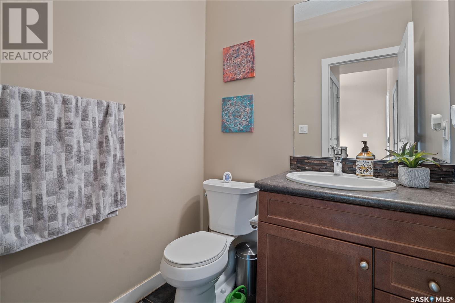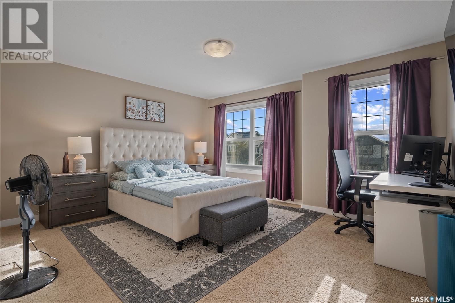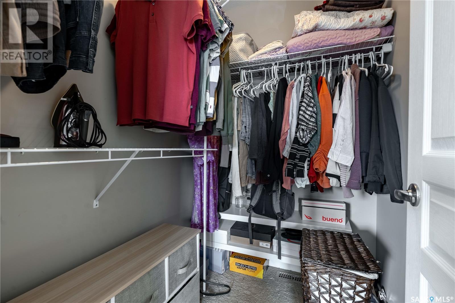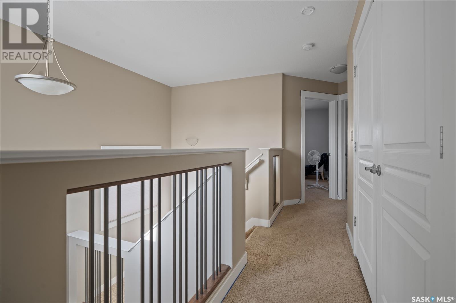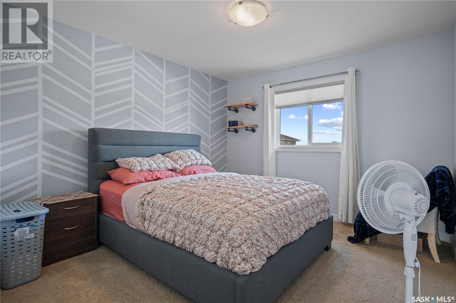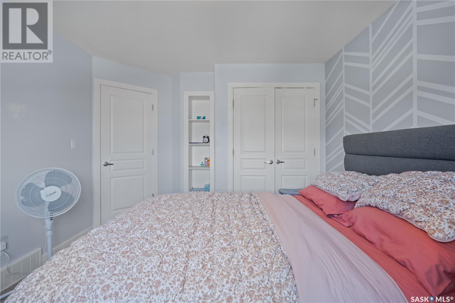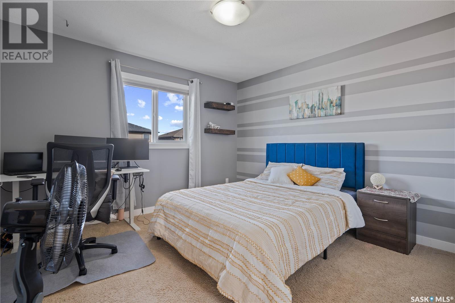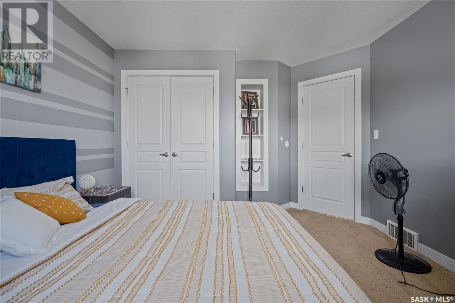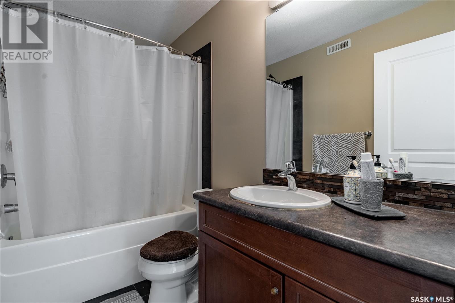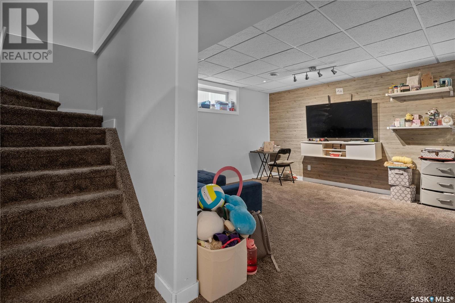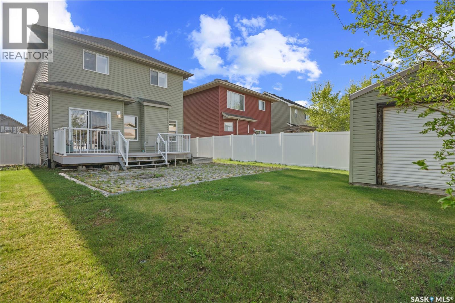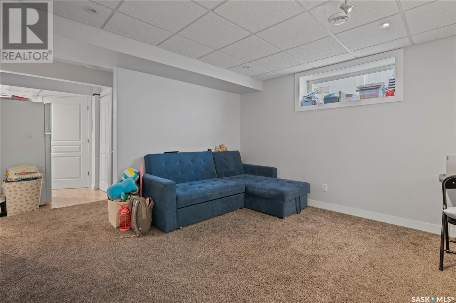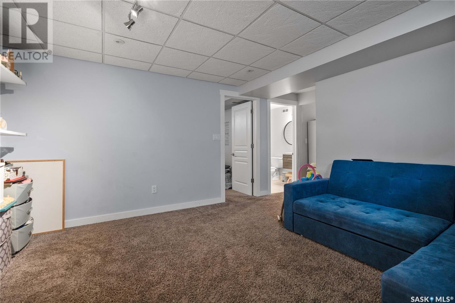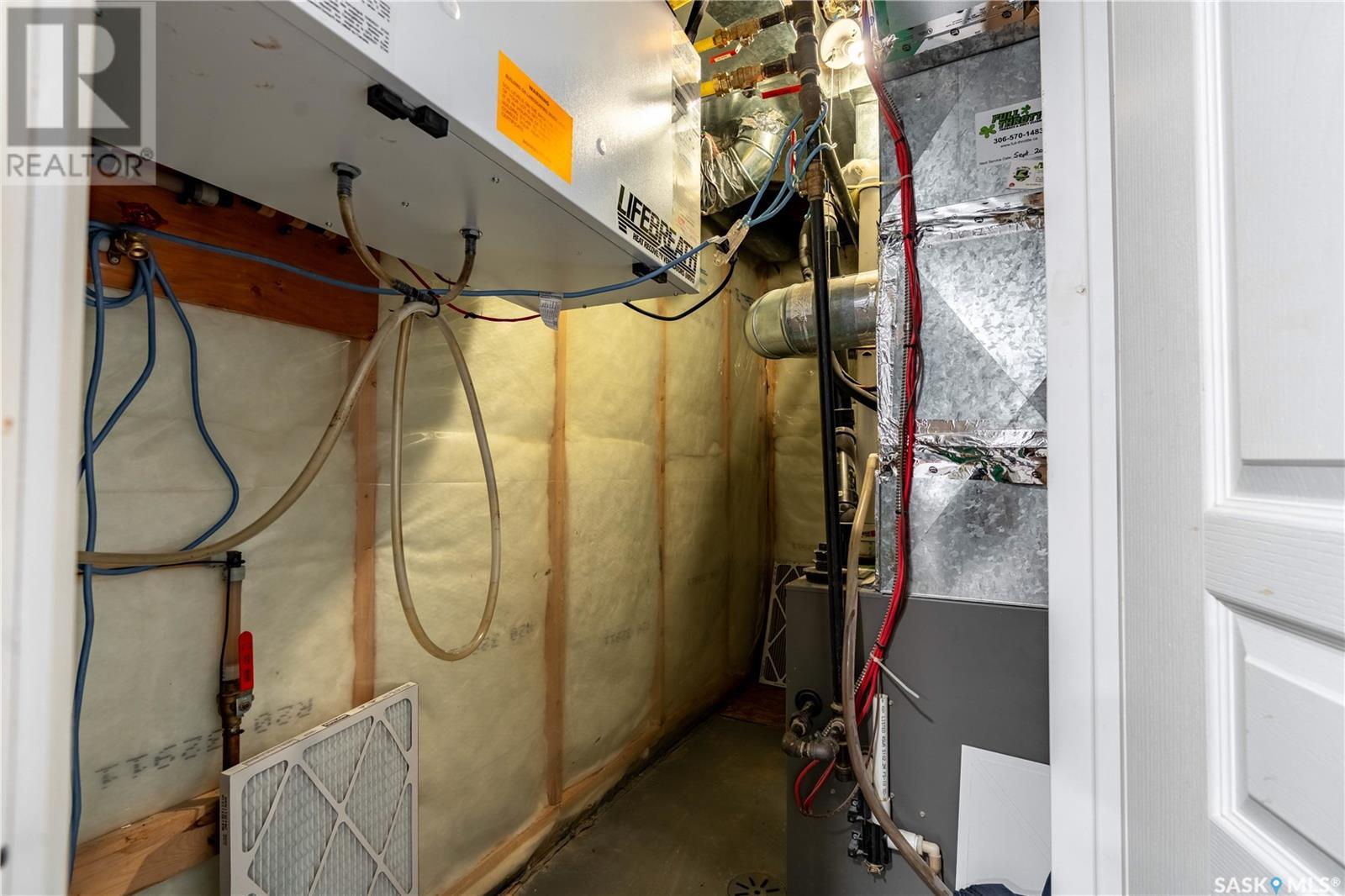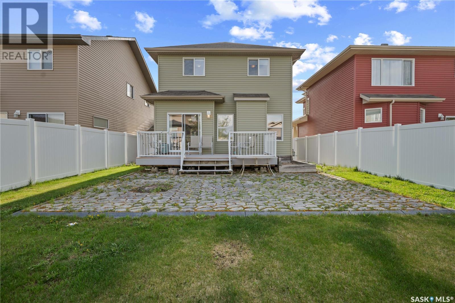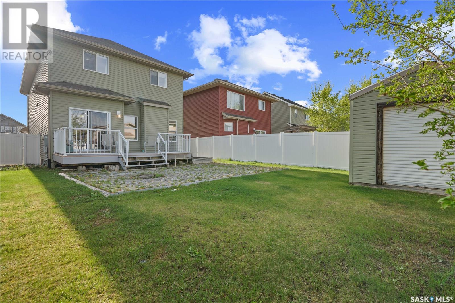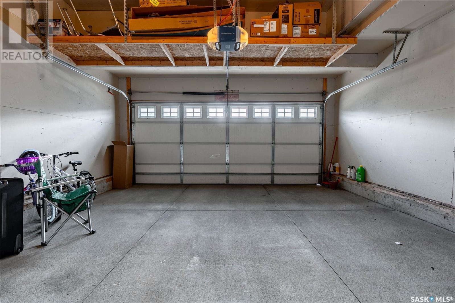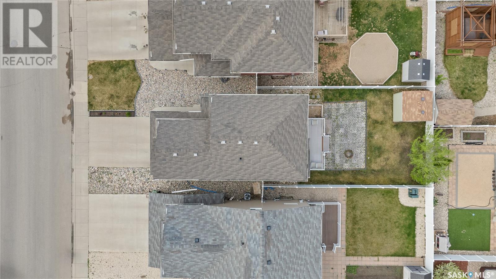4 Bedroom
4 Bathroom
1656 sqft
2 Level
Fireplace
Central Air Conditioning, Air Exchanger
Forced Air
Lawn, Garden Area
$564,900
Welcome to this stunning 4-bedroom, 4-bath home at 3624 Green Bank Road! Located in the desirable Greens on Gardiner, this 1,656 sqft Daytona-built home is a perfect blend of style and function. The open-concept layout includes a spacious foyer, bright living room with a gas fireplace, and a kitchen with ample cabinetry, an eat-up island, and a corner pantry. The dining area overlooks a fully fenced backyard with a deck, ideal for relaxing. Upstairs, the large master suite features a walk-in closet, full bath, and space for a king-sized bed. Two additional bedrooms, a convenient laundry area, and a full bath complete the second floor. The fully developed basement offers a 4th bedroom, 3-piece bath, rec room, and storage area. (id:43042)
Property Details
|
MLS® Number
|
SK005902 |
|
Property Type
|
Single Family |
|
Neigbourhood
|
Greens on Gardiner |
|
Features
|
Rectangular, Sump Pump |
|
Structure
|
Deck |
Building
|
Bathroom Total
|
4 |
|
Bedrooms Total
|
4 |
|
Appliances
|
Washer, Refrigerator, Dishwasher, Dryer, Microwave, Alarm System, Hood Fan, Central Vacuum - Roughed In, Stove |
|
Architectural Style
|
2 Level |
|
Basement Development
|
Finished |
|
Basement Type
|
Full (finished) |
|
Constructed Date
|
2011 |
|
Cooling Type
|
Central Air Conditioning, Air Exchanger |
|
Fire Protection
|
Alarm System |
|
Fireplace Fuel
|
Gas |
|
Fireplace Present
|
Yes |
|
Fireplace Type
|
Conventional |
|
Heating Fuel
|
Natural Gas |
|
Heating Type
|
Forced Air |
|
Stories Total
|
2 |
|
Size Interior
|
1656 Sqft |
|
Type
|
House |
Parking
|
Attached Garage
|
|
|
Parking Space(s)
|
4 |
Land
|
Acreage
|
No |
|
Fence Type
|
Fence |
|
Landscape Features
|
Lawn, Garden Area |
|
Size Irregular
|
4252.00 |
|
Size Total
|
4252 Sqft |
|
Size Total Text
|
4252 Sqft |
Rooms
| Level |
Type |
Length |
Width |
Dimensions |
|
Second Level |
Primary Bedroom |
15 ft |
|
15 ft x Measurements not available |
|
Second Level |
Bedroom |
11 ft ,8 in |
11 ft |
11 ft ,8 in x 11 ft |
|
Second Level |
Bedroom |
11 ft ,8 in |
11 ft |
11 ft ,8 in x 11 ft |
|
Second Level |
3pc Bathroom |
11 ft ,4 in |
5 ft ,6 in |
11 ft ,4 in x 5 ft ,6 in |
|
Second Level |
4pc Bathroom |
8 ft ,3 in |
4 ft ,6 in |
8 ft ,3 in x 4 ft ,6 in |
|
Second Level |
Laundry Room |
7 ft |
4 ft ,5 in |
7 ft x 4 ft ,5 in |
|
Basement |
Kitchen |
|
|
Measurements not available |
|
Basement |
Other |
12 ft ,8 in |
12 ft ,2 in |
12 ft ,8 in x 12 ft ,2 in |
|
Basement |
Bedroom |
12 ft ,10 in |
8 ft ,3 in |
12 ft ,10 in x 8 ft ,3 in |
|
Basement |
3pc Bathroom |
8 ft ,4 in |
5 ft ,8 in |
8 ft ,4 in x 5 ft ,8 in |
|
Basement |
Other |
|
|
Measurements not available |
|
Main Level |
Foyer |
11 ft ,7 in |
5 ft ,3 in |
11 ft ,7 in x 5 ft ,3 in |
|
Main Level |
Kitchen |
11 ft |
12 ft ,6 in |
11 ft x 12 ft ,6 in |
|
Main Level |
Dining Room |
10 ft ,6 in |
9 ft |
10 ft ,6 in x 9 ft |
|
Main Level |
2pc Bathroom |
5 ft ,1 in |
4 ft ,7 in |
5 ft ,1 in x 4 ft ,7 in |
|
Main Level |
Living Room |
14 ft |
13 ft ,1 in |
14 ft x 13 ft ,1 in |
https://www.realtor.ca/real-estate/28322235/3624-green-bank-road-regina-greens-on-gardiner


