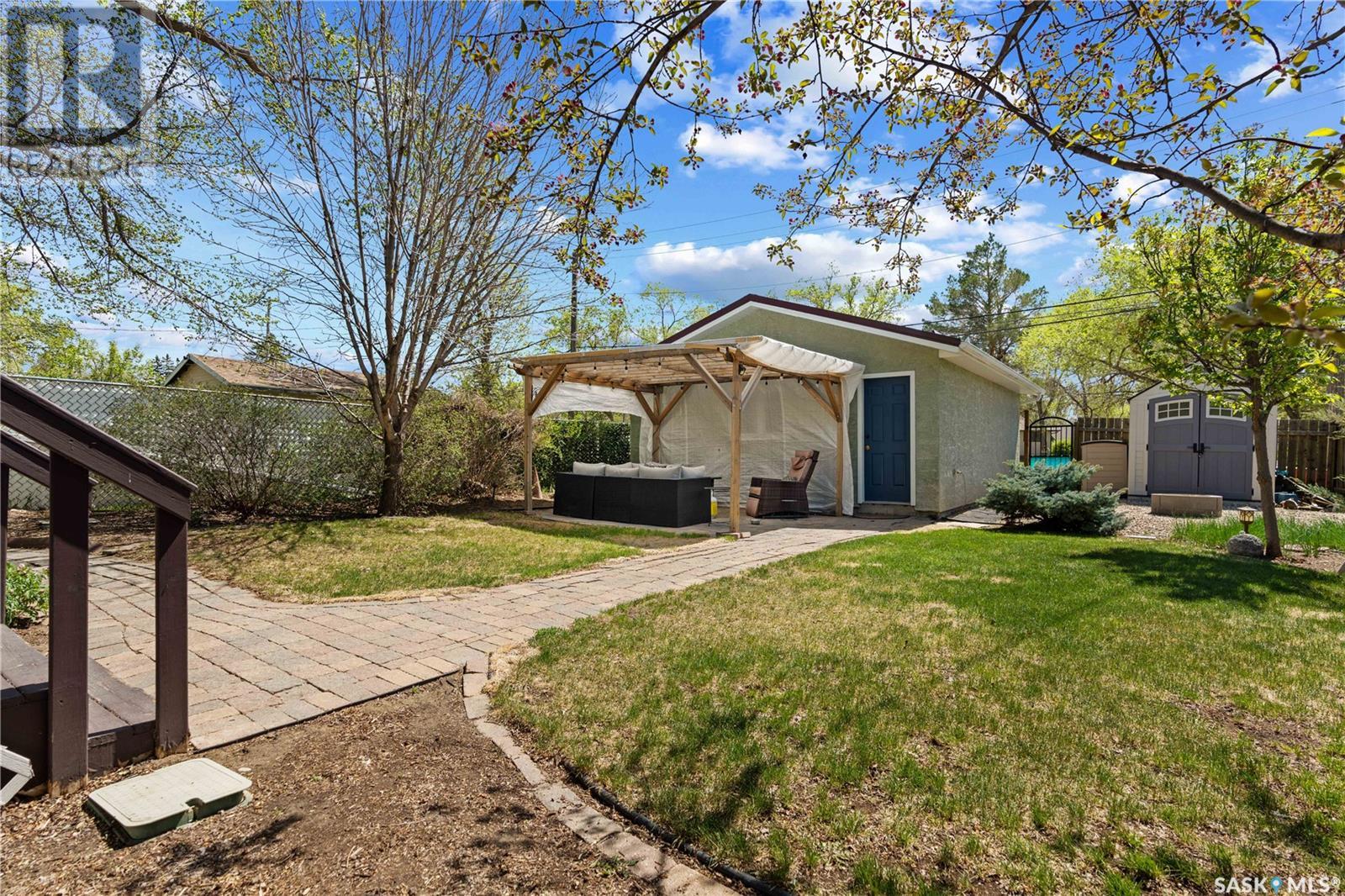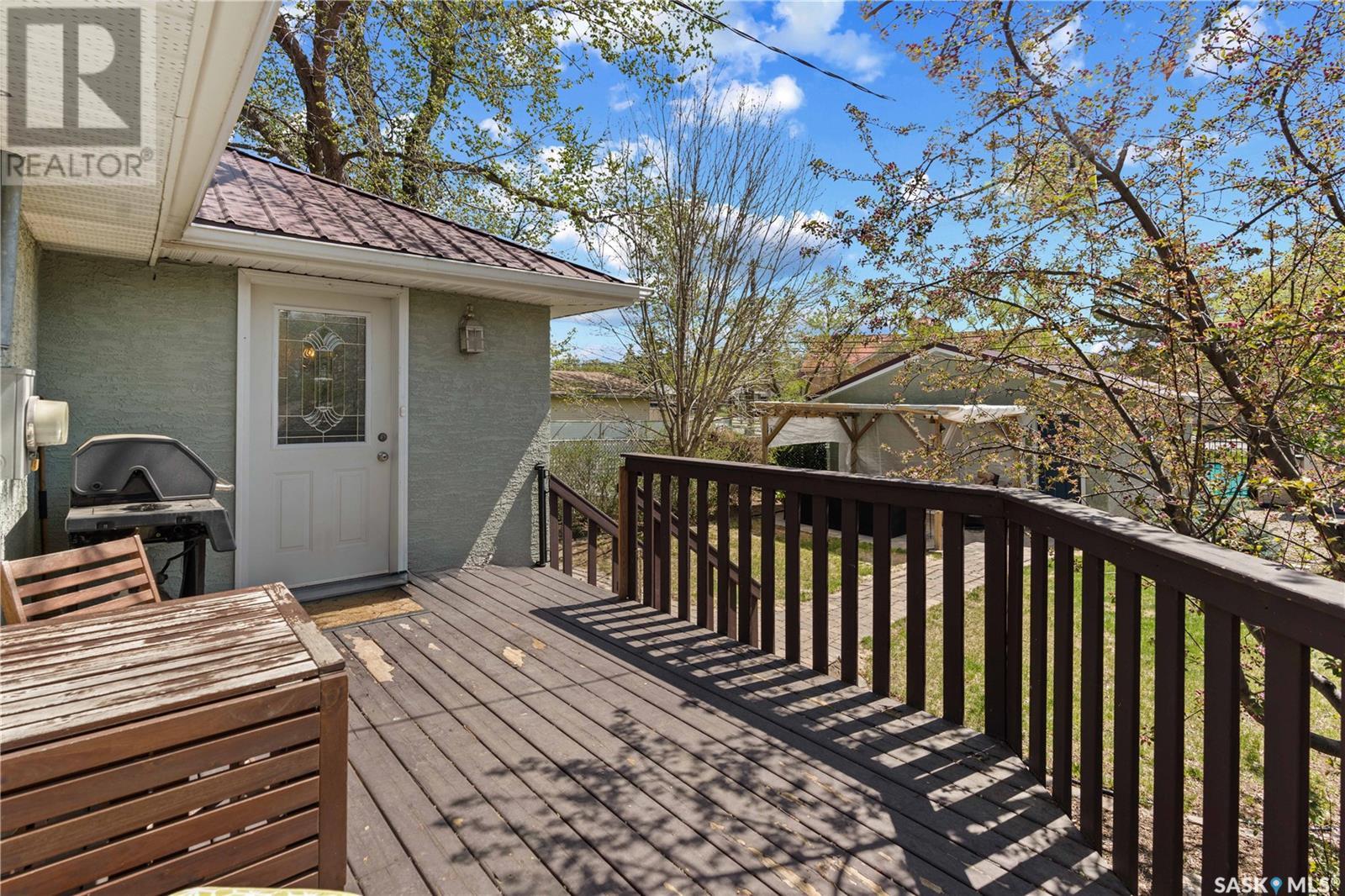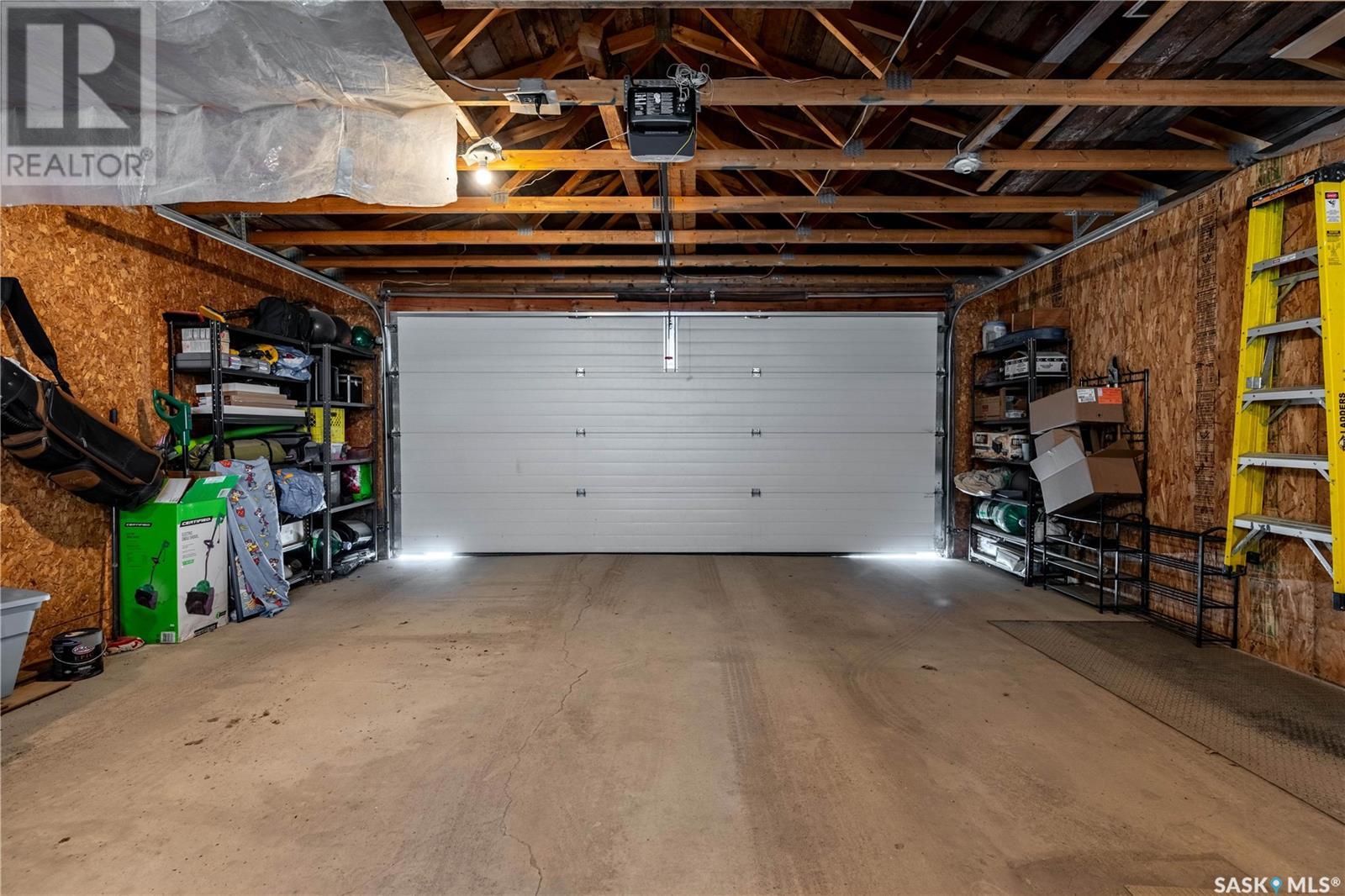3 Bedroom
2 Bathroom
854 sqft
Bungalow
Central Air Conditioning
Forced Air
Lawn, Underground Sprinkler
$365,000
If you're looking for a home that combines thoughtful updates, cozy charm, and outdoor space that truly feels like a retreat, welcome to 3627 Caen Avenue. Nestled on a quiet street in a mature area of River Heights, this move-in-ready bungalow offers bright, modern living inside and peaceful privacy outside, perfect for first-time buyers, downsizers, or anyone wanting comfort and quality in a prime location. Inside, you'll find a sun-filled living room with hardwood floors and contemporary finishes, leading into a renovated galley kitchen featuring rich maple cabinetry by Superior Cabinets, stainless steel appliances, gas stove, and a gorgeous mosaic backsplash. A sunny rear dining area or home office with views of the backyard has direct access to the south facing deck. The main level includes two spacious bedrooms with a Pax wardrobe wall unit in the spare. Treat yourself to a spa-inspired 4-piece bathroom with soaker tub, modern tile surround, and floating vanity. Upgraded windows throughout. Downstairs, the finished basement boasts a comfortable rec room, sleek vinyl plank flooring, pot lights, and a second full bathroom with a stylish tiled corner shower and updated vanity ideal for guests or a growing family. Step outside to your private backyard oasis, where an interlocking brick pathway leads you to a cozy covered lounge area under a custom pergola, The yard is fully fenced and backs peaceful passive green space, with a garden shed and double detached garage with lane access completing the space. Metal roof for low maintenance and longevity. Close to south end amenities, walking and bike paths, schools, churches and bus routes.... As per the Seller’s direction, all offers will be presented on 2025-05-19 at 5:00 PM (id:43042)
Property Details
|
MLS® Number
|
SK005830 |
|
Property Type
|
Single Family |
|
Neigbourhood
|
River Heights RG |
|
Features
|
Treed, Lane, Rectangular, Sump Pump |
|
Structure
|
Deck, Patio(s) |
Building
|
Bathroom Total
|
2 |
|
Bedrooms Total
|
3 |
|
Appliances
|
Washer, Refrigerator, Dishwasher, Dryer, Microwave, Freezer, Window Coverings, Garage Door Opener Remote(s), Storage Shed, Stove |
|
Architectural Style
|
Bungalow |
|
Basement Development
|
Finished |
|
Basement Type
|
Full (finished) |
|
Constructed Date
|
1950 |
|
Cooling Type
|
Central Air Conditioning |
|
Heating Fuel
|
Natural Gas |
|
Heating Type
|
Forced Air |
|
Stories Total
|
1 |
|
Size Interior
|
854 Sqft |
|
Type
|
House |
Parking
|
Detached Garage
|
|
|
Parking Space(s)
|
3 |
Land
|
Acreage
|
No |
|
Fence Type
|
Fence |
|
Landscape Features
|
Lawn, Underground Sprinkler |
|
Size Irregular
|
5331.00 |
|
Size Total
|
5331 Sqft |
|
Size Total Text
|
5331 Sqft |
Rooms
| Level |
Type |
Length |
Width |
Dimensions |
|
Basement |
Other |
18 ft ,9 in |
10 ft ,4 in |
18 ft ,9 in x 10 ft ,4 in |
|
Basement |
Bedroom |
8 ft ,1 in |
10 ft ,3 in |
8 ft ,1 in x 10 ft ,3 in |
|
Basement |
3pc Bathroom |
6 ft ,6 in |
5 ft ,8 in |
6 ft ,6 in x 5 ft ,8 in |
|
Basement |
Other |
13 ft ,6 in |
11 ft ,8 in |
13 ft ,6 in x 11 ft ,8 in |
|
Basement |
Storage |
5 ft |
7 ft |
5 ft x 7 ft |
|
Main Level |
Foyer |
3 ft ,8 in |
3 ft ,8 in |
3 ft ,8 in x 3 ft ,8 in |
|
Main Level |
Living Room |
11 ft ,7 in |
14 ft |
11 ft ,7 in x 14 ft |
|
Main Level |
Kitchen |
9 ft |
11 ft ,7 in |
9 ft x 11 ft ,7 in |
|
Main Level |
Dining Room |
11 ft ,10 in |
9 ft ,4 in |
11 ft ,10 in x 9 ft ,4 in |
|
Main Level |
Bedroom |
9 ft ,10 in |
11 ft |
9 ft ,10 in x 11 ft |
|
Main Level |
Bedroom |
11 ft |
11 ft ,7 in |
11 ft x 11 ft ,7 in |
|
Main Level |
4pc Bathroom |
5 ft |
6 ft ,5 in |
5 ft x 6 ft ,5 in |
https://www.realtor.ca/real-estate/28316436/3627-caen-avenue-regina-river-heights-rg






































