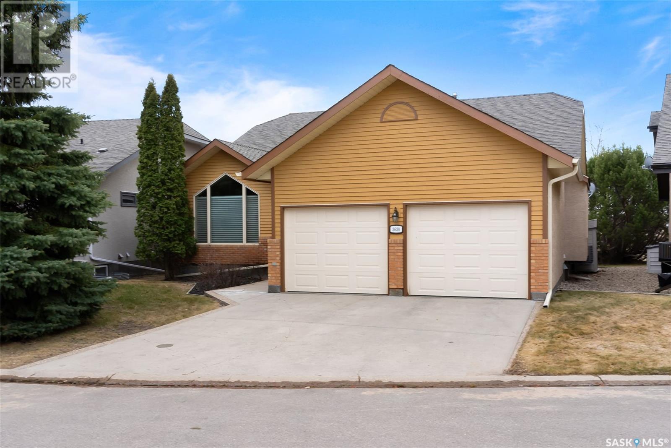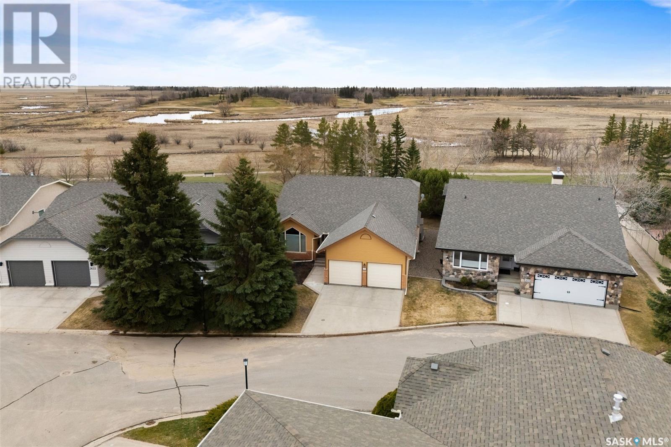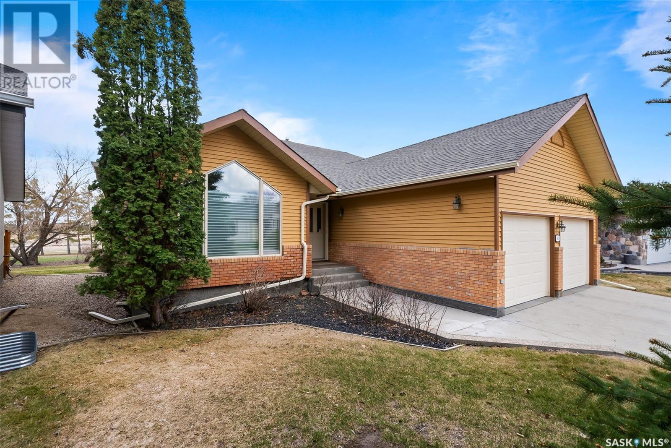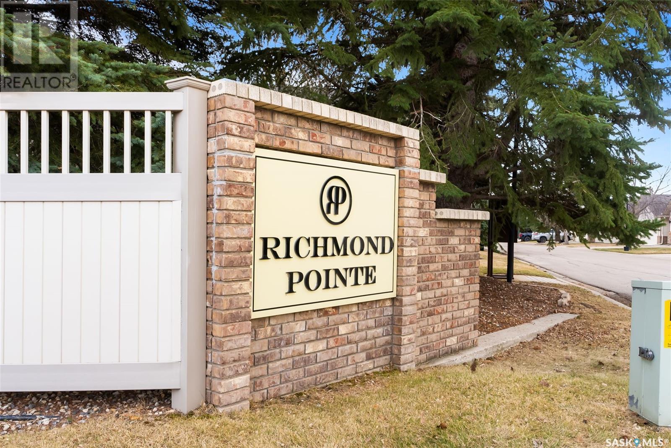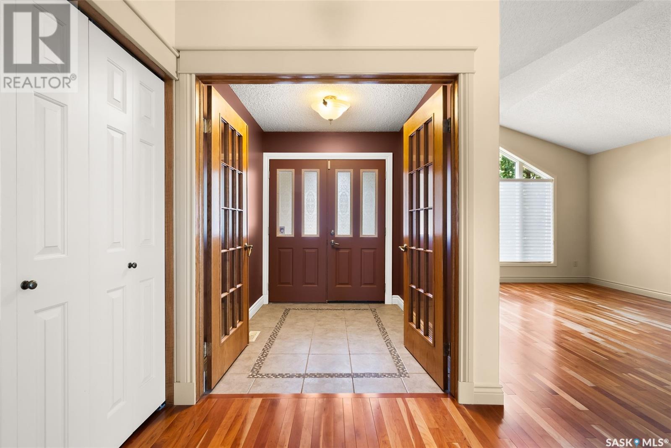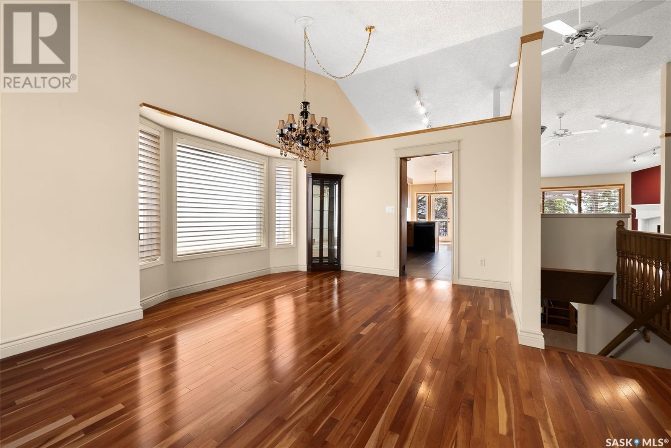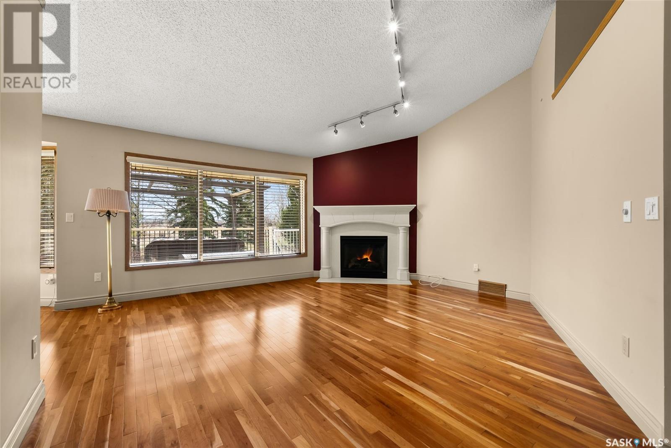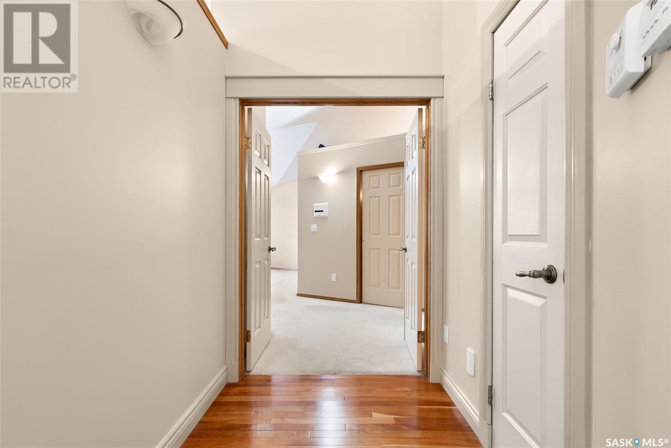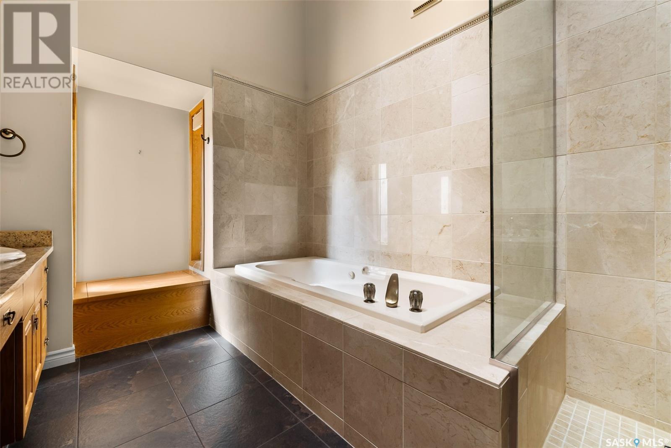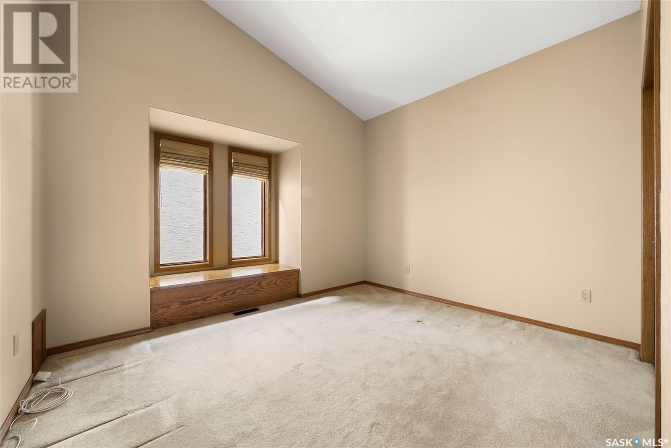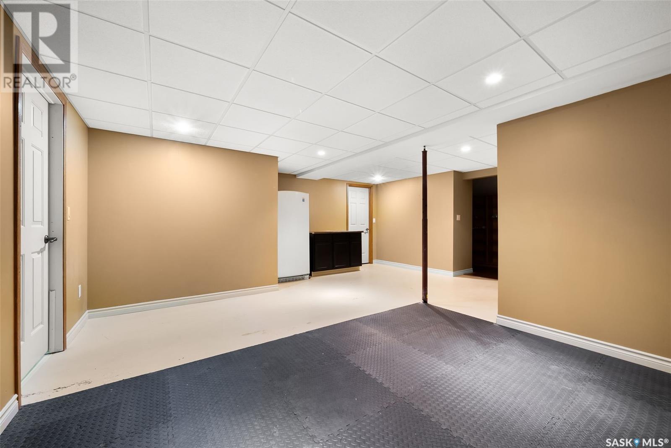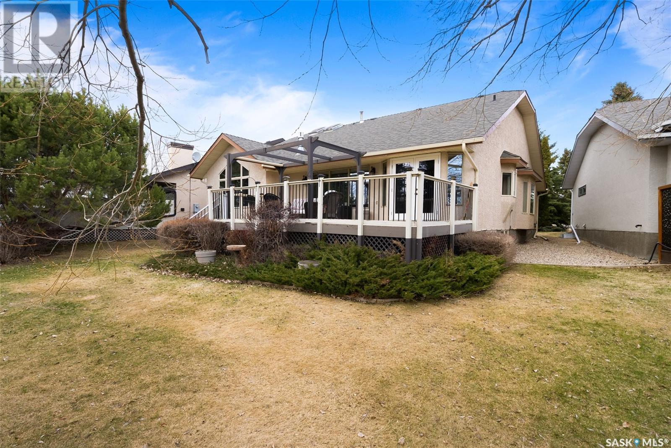3630 Wedgwood Way Regina, Saskatchewan S4V 2M5
$799,900Maintenance,
$574 Monthly
Maintenance,
$574 MonthlyNestled against a serene green space and waterfowl nature reserve, this stunning bungalow offers million-dollar views overlooking the prestigious Wascana Golf and Country Club—giving you the peaceful feeling of country living right in the city. Step outside and enjoy daily walks along the scenic path system or simply relax and watch the beauty of nature unfold from your own backyard. This approx 1,945 sq ft charming home features vaulted ceilings throughout and rich cherry hardwood floors that add warmth and character. The main level includes two spacious bedrooms, with the primary suite offering French door access, a walk-in closet, and a luxurious 5-piece ensuite. A third bedroom with walk in closet is located in the fully finished basement, which also includes a large family room with a cozy gas fireplace and built-in bookcases, a 3-piece bathroom, a gym area, cold storage, and an abundance of additional storage space. With three full bathrooms and multiple living areas, there’s room for everyone. The oak kitchen is well-appointed with granite countertops, a Jenn-Air gas cooktop, built-in oven and microwave, ample cabinetry, and smart pull-out storage solutions—all tied together with durable DuraCeramic flooring extending into the bathrooms. Entertain with ease in the formal living and dining rooms or retreat to the south-facing backyard, where a spacious deck with a natural gas BBQ line and a charming pergola awaits. The insulated double attached garage adds everyday convenience, making this home as functional as it is beautiful. Properties like this, with such a unique location and thoughtfully designed living space, are truly rare to find. (id:43042)
Property Details
| MLS® Number | SK003856 |
| Property Type | Single Family |
| Neigbourhood | Richmond Place |
| Community Features | Pets Allowed With Restrictions |
| Features | Cul-de-sac, Treed, Double Width Or More Driveway |
| Structure | Deck |
Building
| Bathroom Total | 3 |
| Bedrooms Total | 3 |
| Appliances | Washer, Refrigerator, Dishwasher, Dryer, Microwave, Freezer, Oven - Built-in, Window Coverings, Garage Door Opener Remote(s), Storage Shed |
| Architectural Style | Bungalow |
| Basement Development | Finished |
| Basement Type | Full (finished) |
| Constructed Date | 1987 |
| Cooling Type | Central Air Conditioning, Air Exchanger |
| Fireplace Fuel | Gas |
| Fireplace Present | Yes |
| Fireplace Type | Conventional |
| Heating Fuel | Natural Gas |
| Heating Type | Forced Air |
| Stories Total | 1 |
| Size Interior | 1945 Sqft |
| Type | House |
Parking
| Attached Garage | |
| Parking Space(s) | 4 |
Land
| Acreage | No |
| Landscape Features | Lawn, Underground Sprinkler |
| Size Irregular | 0.00 |
| Size Total | 0.00 |
| Size Total Text | 0.00 |
Rooms
| Level | Type | Length | Width | Dimensions |
|---|---|---|---|---|
| Basement | Other | 25'9 x 17'2 | ||
| Basement | Bedroom | 13'4 x 16'3 | ||
| Basement | 3pc Bathroom | Measurements not available | ||
| Basement | Dining Nook | 11'1 x 10'1 | ||
| Basement | Other | 18'4 x 10'6 | ||
| Basement | Storage | 5 ft | Measurements not available x 5 ft | |
| Basement | Storage | 5'9 x 12'10 | ||
| Main Level | Foyer | 7'8 x 6'3 | ||
| Main Level | Living Room | 11 ft | 11 ft x Measurements not available | |
| Main Level | Dining Room | 13'6 x 12'2 | ||
| Main Level | Kitchen | 15 ft | 15 ft x Measurements not available | |
| Main Level | Dining Room | 10'6 x 9'3 | ||
| Main Level | Family Room | 16'4 x 15'7 | ||
| Main Level | Primary Bedroom | 12'11 x 13'9 | ||
| Main Level | 5pc Ensuite Bath | Measurements not available | ||
| Main Level | Bedroom | 9'10 x 11'10 | ||
| Main Level | 4pc Bathroom | Measurements not available | ||
| Main Level | Other | 8'1 x 5'11 |
https://www.realtor.ca/real-estate/28223019/3630-wedgwood-way-regina-richmond-place
Interested?
Contact us for more information


