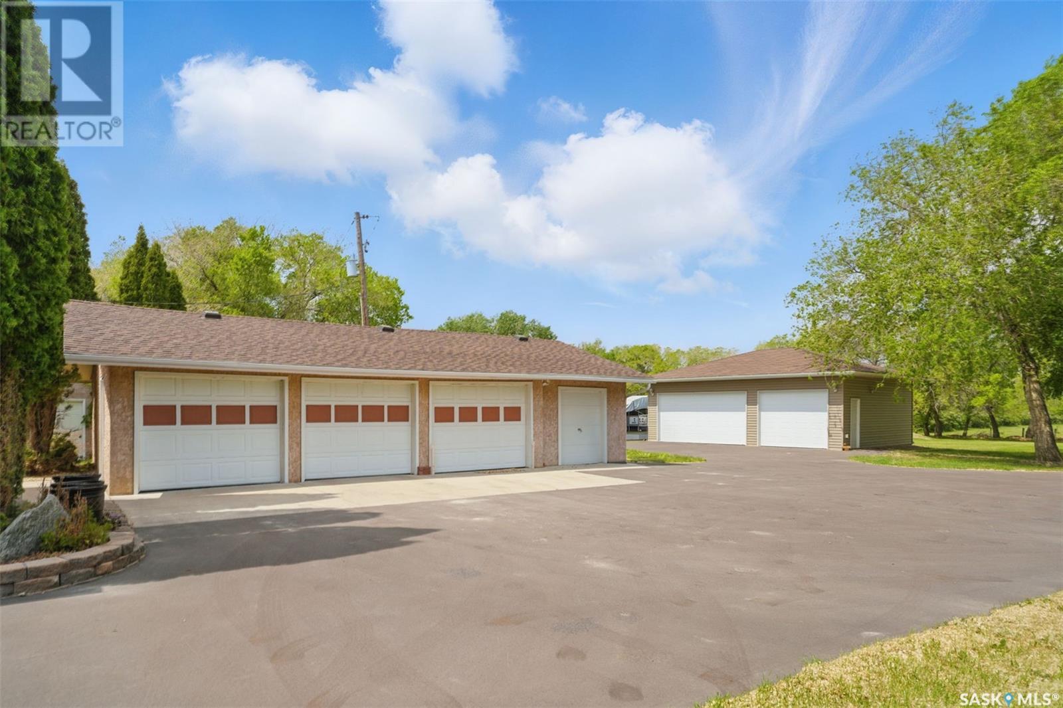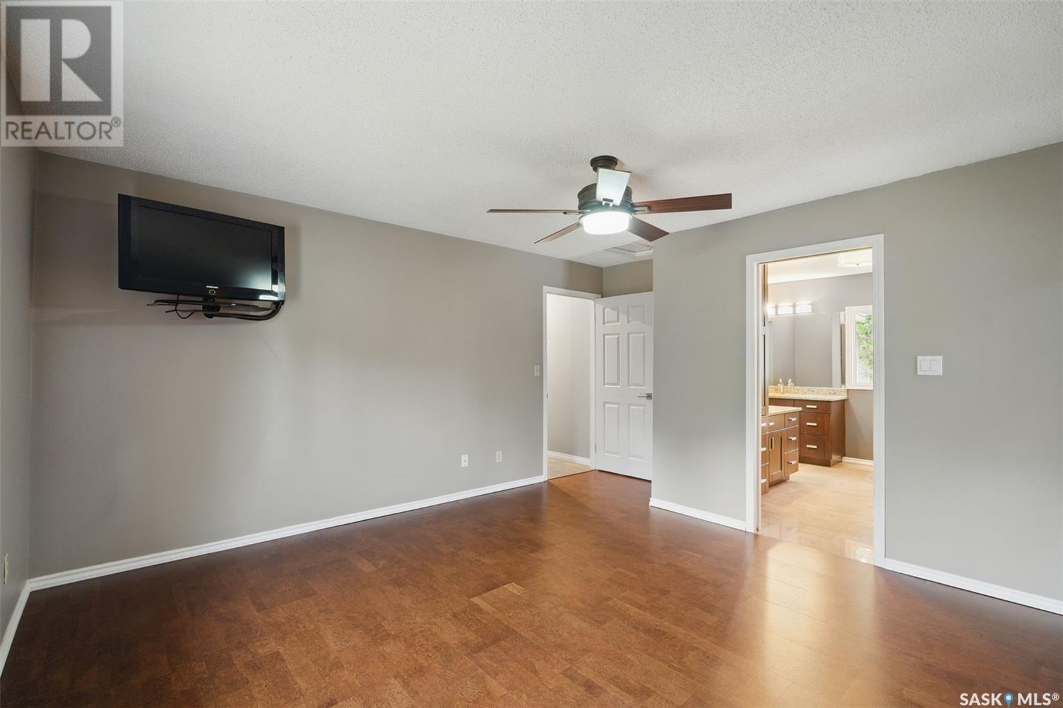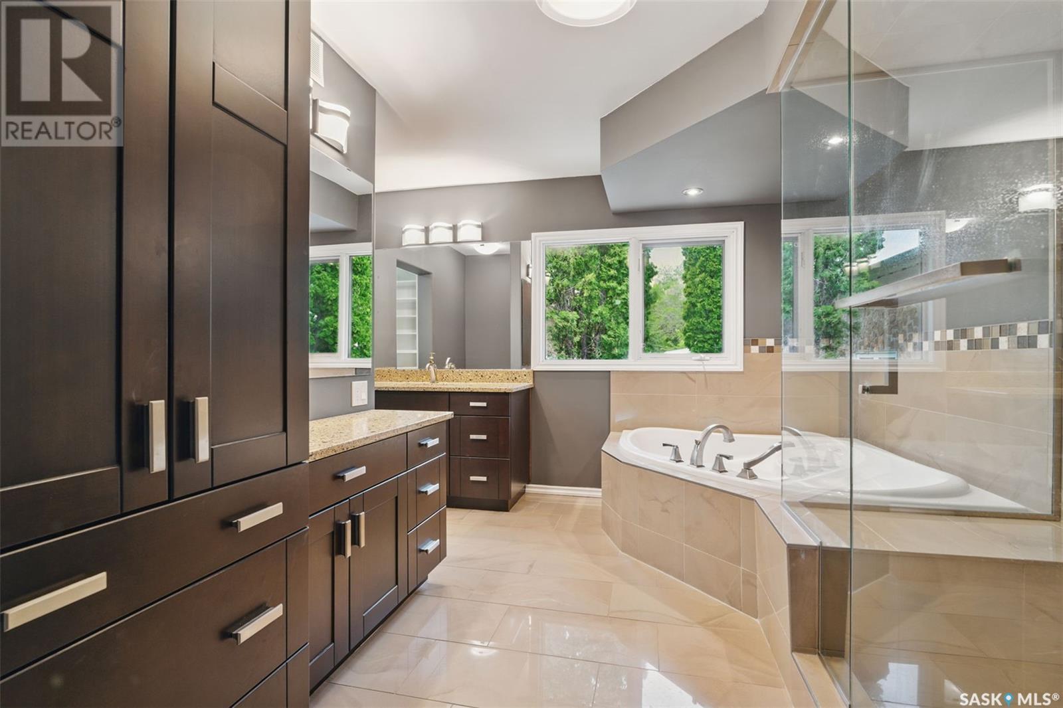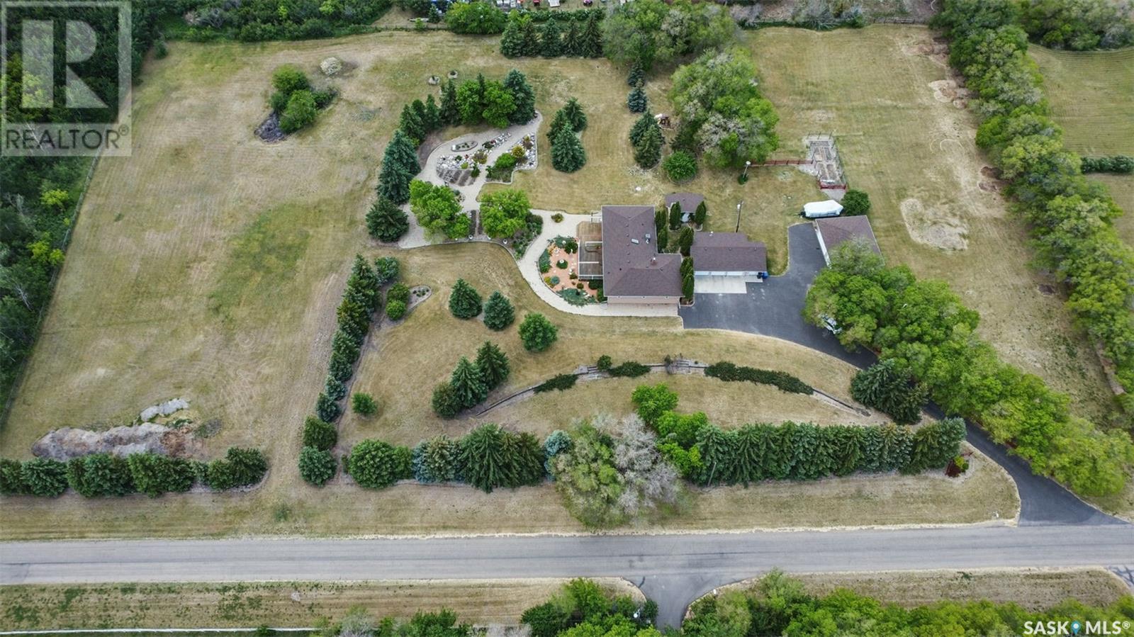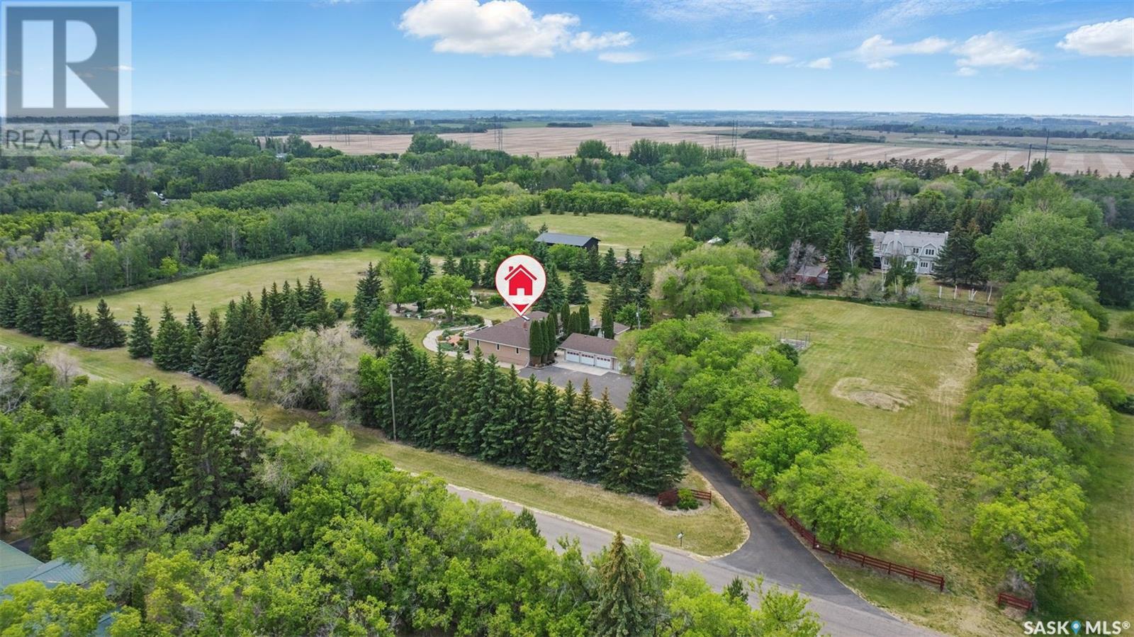4 Bedroom
3 Bathroom
1936 sqft
Bungalow
Central Air Conditioning
Forced Air
Acreage
Lawn, Garden Area
$1,100,000
Welcome to your dream retreat—a beautifully updated 1,936 sq ft bungalow nestled on 5 pristine acres just minutes from city limits. This rare gem offers the best of both worlds: the tranquility of country living with the convenience of nearby urban amenities. From the moment you arrive, you’re greeted by a tree-lined property with asphalt driveway that leads to 2x triple garages—one is newly built, and the other is fully heated with sleek epoxy flooring, ideal for the hobbyist or car enthusiast. The home is surrounded by manicured lawns, mature trees & a fenced-in garden, creating a peaceful, park-like setting that’s truly breathtaking. Whether you're sipping your morning coffee on the 2 tiered deck or enjoying the golden hour views, every moment here feels like a getaway. Inside, the home blends functional living with modern updates which include: newer windows, shingles, kitchen, bathrooms, lighting, additional insulation, septic system & brand new water heater. The spacious layout is ideal for both family living & entertaining, filled with natural light & stunning views from every room. The show-stopping kitchen is the heart of the home—designed with both style & function in mind. Featuring gleaming countertops & a Viking gas stove paired with a sleek stainless steel hood fan, it is sure to impress. You’ll love the abundance of counter/cupboard space, perfect for prepping/ entertaining! The double sink, bar fridge & built-in pantry were tastefully thought out. With room for five stools, the oversized island is perfect for entertaining. Down the hall the beautifully updated ensuite features a luxurious corner soaker tub, spacious tile steam shower & extensive built-in cabinetry. This property boasts plenty of additional features such as 2x furnaces 2x AC, convenient Saskwater service, Loraas garbage and Recycling. This is more than a home—it offers privacy, beauty and is a peaceful escape from city life. Truly a must-see! (id:43042)
Property Details
|
MLS® Number
|
SK008373 |
|
Property Type
|
Single Family |
|
Features
|
Acreage, Treed, Rectangular |
|
Structure
|
Deck |
Building
|
Bathroom Total
|
3 |
|
Bedrooms Total
|
4 |
|
Appliances
|
Washer, Refrigerator, Dishwasher, Dryer, Alarm System, Window Coverings, Garage Door Opener Remote(s), Hood Fan, Stove |
|
Architectural Style
|
Bungalow |
|
Basement Development
|
Finished |
|
Basement Type
|
Partial (finished) |
|
Constructed Date
|
1957 |
|
Cooling Type
|
Central Air Conditioning |
|
Fire Protection
|
Alarm System |
|
Heating Fuel
|
Natural Gas |
|
Heating Type
|
Forced Air |
|
Stories Total
|
1 |
|
Size Interior
|
1936 Sqft |
|
Type
|
House |
Parking
|
Detached Garage
|
|
|
R V
|
|
|
Heated Garage
|
|
|
Parking Space(s)
|
10 |
Land
|
Acreage
|
Yes |
|
Fence Type
|
Fence, Partially Fenced |
|
Landscape Features
|
Lawn, Garden Area |
|
Size Irregular
|
4.99 |
|
Size Total
|
4.99 Ac |
|
Size Total Text
|
4.99 Ac |
Rooms
| Level |
Type |
Length |
Width |
Dimensions |
|
Basement |
Family Room |
11 ft ,7 in |
20 ft ,7 in |
11 ft ,7 in x 20 ft ,7 in |
|
Basement |
Dining Nook |
7 ft ,3 in |
11 ft ,3 in |
7 ft ,3 in x 11 ft ,3 in |
|
Basement |
4pc Bathroom |
|
|
- x - |
|
Basement |
Bedroom |
6 ft ,10 in |
20 ft ,3 in |
6 ft ,10 in x 20 ft ,3 in |
|
Main Level |
Living Room |
13 ft ,9 in |
25 ft ,4 in |
13 ft ,9 in x 25 ft ,4 in |
|
Main Level |
Dining Room |
7 ft ,1 in |
16 ft ,1 in |
7 ft ,1 in x 16 ft ,1 in |
|
Main Level |
Kitchen |
14 ft ,8 in |
16 ft ,4 in |
14 ft ,8 in x 16 ft ,4 in |
|
Main Level |
3pc Bathroom |
|
|
- x - |
|
Main Level |
Bedroom |
12 ft ,1 in |
11 ft ,7 in |
12 ft ,1 in x 11 ft ,7 in |
|
Main Level |
Bedroom |
8 ft |
12 ft ,1 in |
8 ft x 12 ft ,1 in |
|
Main Level |
Primary Bedroom |
12 ft ,10 in |
13 ft ,6 in |
12 ft ,10 in x 13 ft ,6 in |
|
Main Level |
4pc Bathroom |
|
|
- x - |
https://www.realtor.ca/real-estate/28423541/3671-haliburton-avenue-corman-park-rm-no-344



