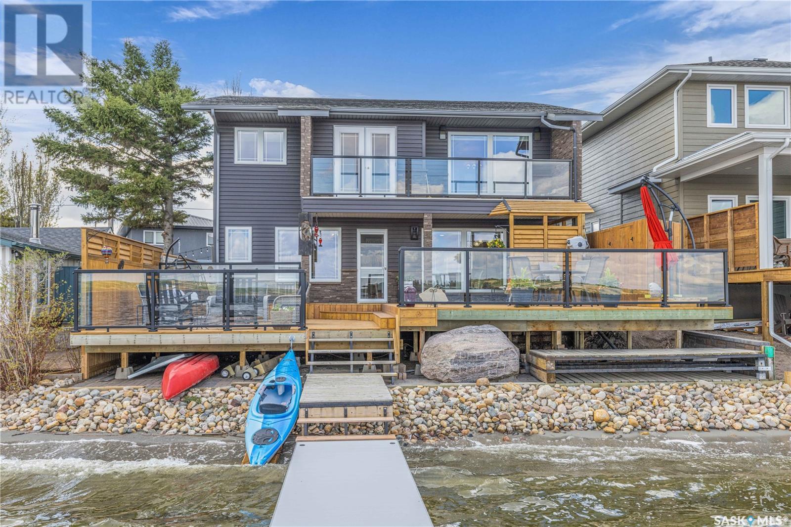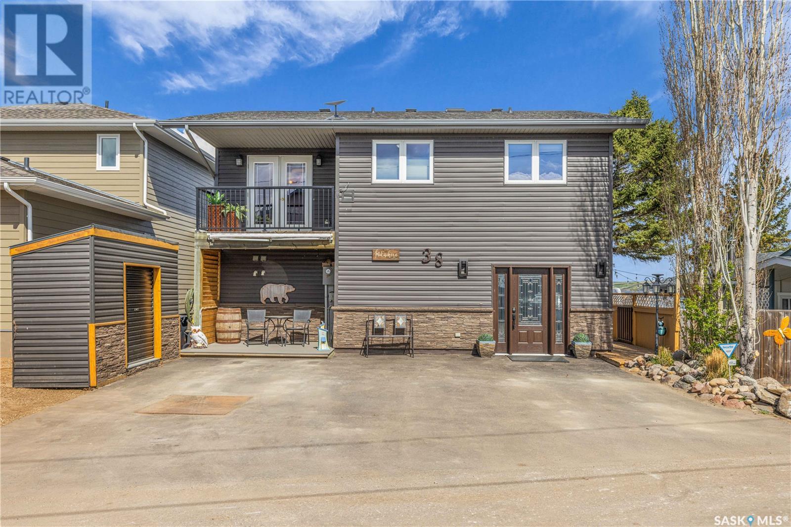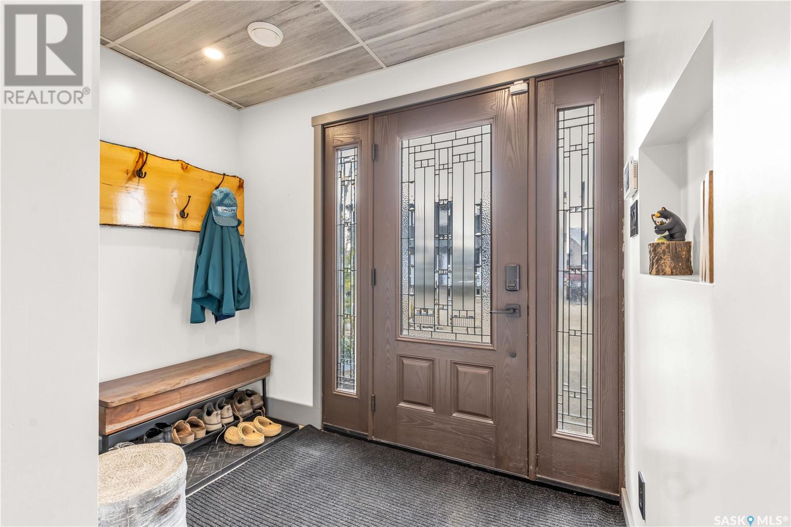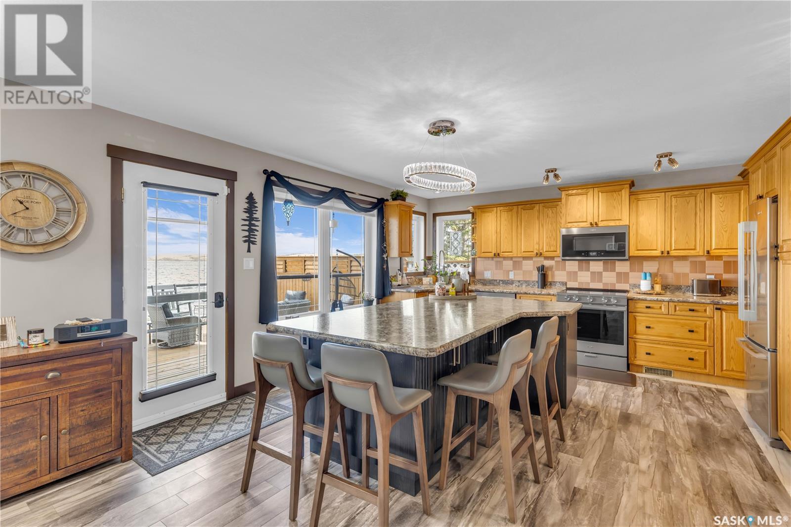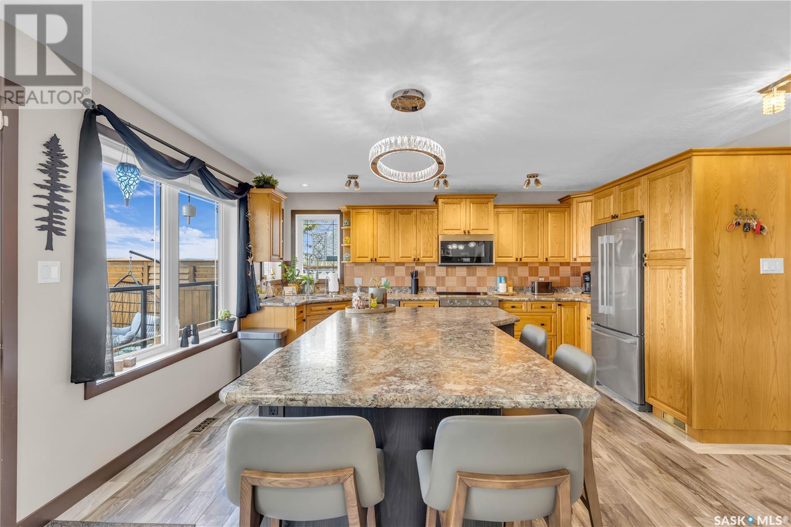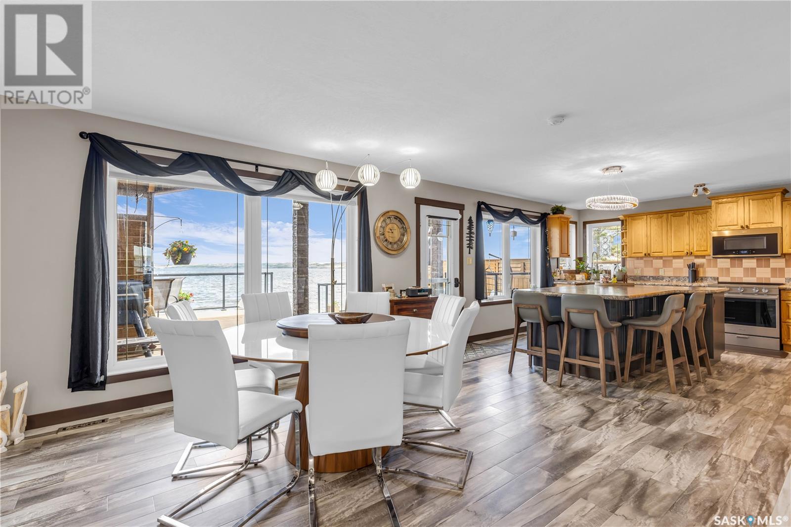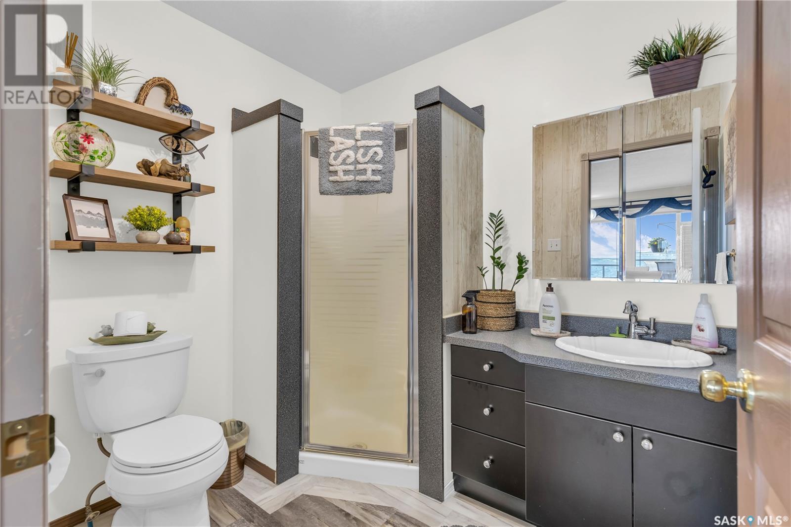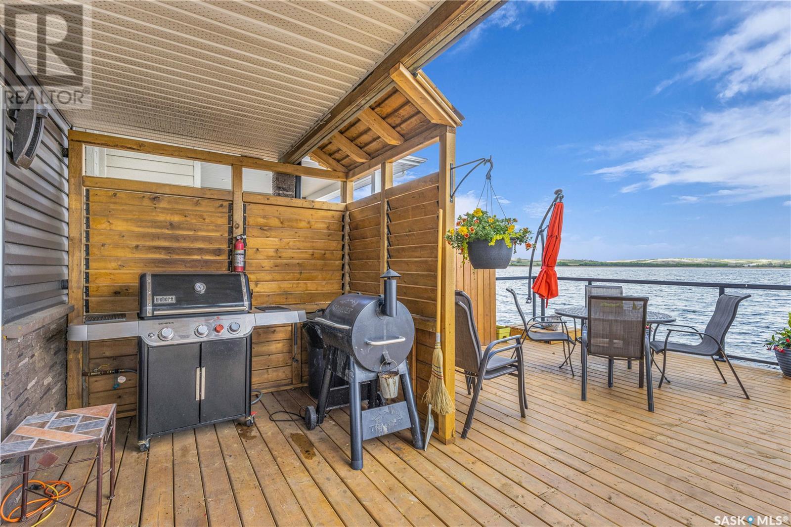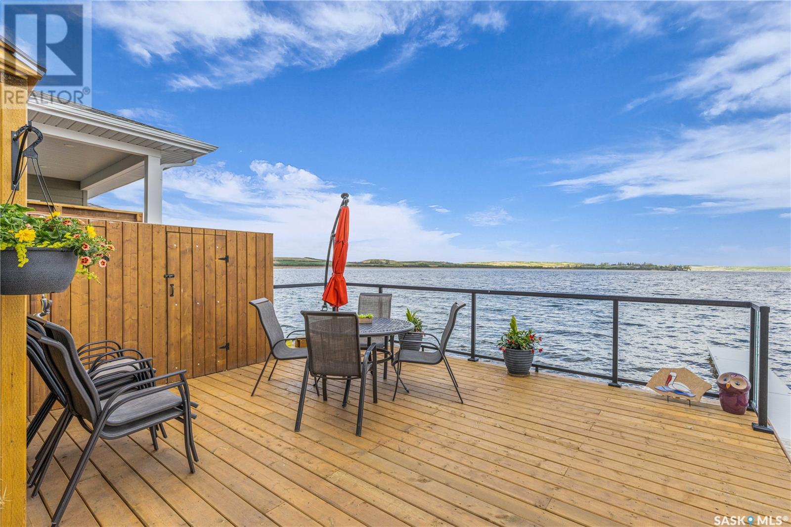38 Pelican Road Pelican Point, Saskatchewan S0M 0L0
$689,000
Discover timeless comfort and lakeside luxury in this impeccably maintained year-round home at highly sought-after Pelican Point on Murray Lake. Spanning 2,130 square feet, this residence has been lovingly cared for by its original owners since construction, offering a rare combination of thoughtful design, quality craftsmanship, and enduring charm. Inside, you'll find 3 spacious bedrooms, including a serene primary retreat featuring a walk-in closet with custom built-ins, and 2 well-appointed bathrooms. An inviting indoor hot tub room creates the perfect space to relax and unwind—no matter the season. The main level of the home was made for entertaining with a large kitchen island and completely open concept. Step outside to an expansive multi-level deck system, offering abundant outdoor entertaining space with room for lounging, dining, and soaking in the tranquil lake surroundings.. There is a natural gas BBQ hook up along with the convenience of a natural gas fire pit area. The zero-maintenance yard allows you to fully enjoy your time at the lake, without the upkeep. Recent upgrades ensure peace of mind and modern comfort, with two new furnaces, a new water heater, central air conditioning, and appliances just 5 years old. Whether you're seeking a full-time residence or a luxury lakefront escape, this stunning home offers the best of both worlds—refined living in a truly tranquil setting. Don't miss your chance to own a piece of paradise on Murray Lake. (id:43042)
Open House
This property has open houses!
10:30 am
Ends at:12:00 pm
Property Details
| MLS® Number | SK005909 |
| Property Type | Single Family |
| Features | Irregular Lot Size, Balcony |
| Structure | Deck, Patio(s) |
| Water Front Name | Murray Lake |
| Water Front Type | Waterfront |
Building
| Bathroom Total | 2 |
| Bedrooms Total | 3 |
| Appliances | Washer, Refrigerator, Dishwasher, Dryer, Microwave, Alarm System, Window Coverings, Storage Shed, Stove |
| Architectural Style | 2 Level |
| Basement Development | Not Applicable |
| Basement Type | Crawl Space (not Applicable) |
| Constructed Date | 1999 |
| Cooling Type | Central Air Conditioning |
| Fire Protection | Alarm System |
| Heating Fuel | Natural Gas |
| Heating Type | Forced Air |
| Stories Total | 2 |
| Size Interior | 2130 Sqft |
| Type | House |
Parking
| Parking Space(s) | 3 |
Land
| Acreage | No |
| Size Frontage | 40 Ft |
| Size Irregular | 3208.00 |
| Size Total | 3208 Sqft |
| Size Total Text | 3208 Sqft |
Rooms
| Level | Type | Length | Width | Dimensions |
|---|---|---|---|---|
| Second Level | Living Room | 11 ft ,11 in | 22 ft ,6 in | 11 ft ,11 in x 22 ft ,6 in |
| Second Level | Primary Bedroom | 14 ft ,2 in | 10 ft ,7 in | 14 ft ,2 in x 10 ft ,7 in |
| Second Level | Other | 9 ft ,2 in | 12 ft | 9 ft ,2 in x 12 ft |
| Second Level | Bedroom | 10 ft ,5 in | 12 ft | 10 ft ,5 in x 12 ft |
| Second Level | 4pc Bathroom | 10 ft ,8 in | 7 ft ,11 in | 10 ft ,8 in x 7 ft ,11 in |
| Second Level | Bedroom | 10 ft ,2 in | 7 ft ,11 in | 10 ft ,2 in x 7 ft ,11 in |
| Main Level | Kitchen/dining Room | 15 ft ,6 in | 30 ft ,11 in | 15 ft ,6 in x 30 ft ,11 in |
| Main Level | 3pc Bathroom | 7 ft ,7 in | 6 ft ,2 in | 7 ft ,7 in x 6 ft ,2 in |
| Main Level | Laundry Room | 5 ft | 6 ft ,2 in | 5 ft x 6 ft ,2 in |
| Main Level | Mud Room | Measurements not available | ||
| Main Level | Other | 7 ft ,6 in | 8 ft ,1 in | 7 ft ,6 in x 8 ft ,1 in |
| Main Level | Storage | 11 ft ,3 in | 9 ft ,5 in | 11 ft ,3 in x 9 ft ,5 in |
https://www.realtor.ca/real-estate/28313187/38-pelican-road-pelican-point
Interested?
Contact us for more information


