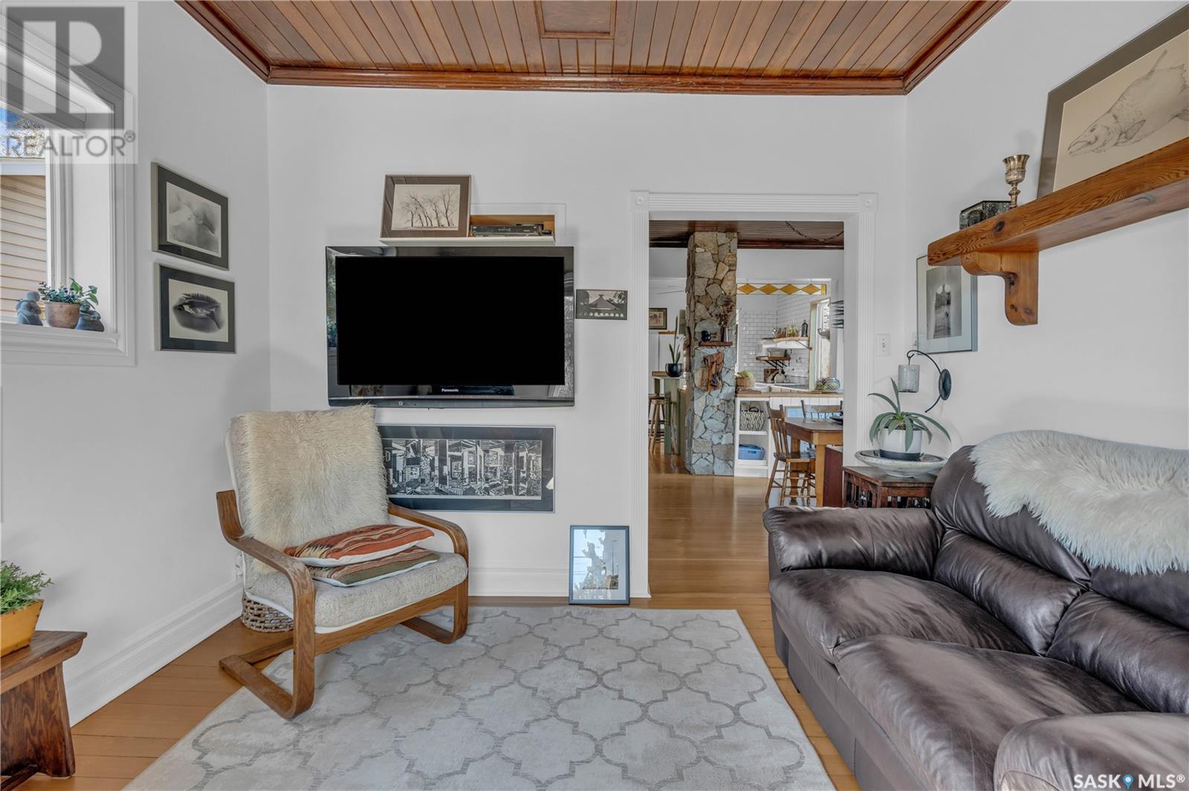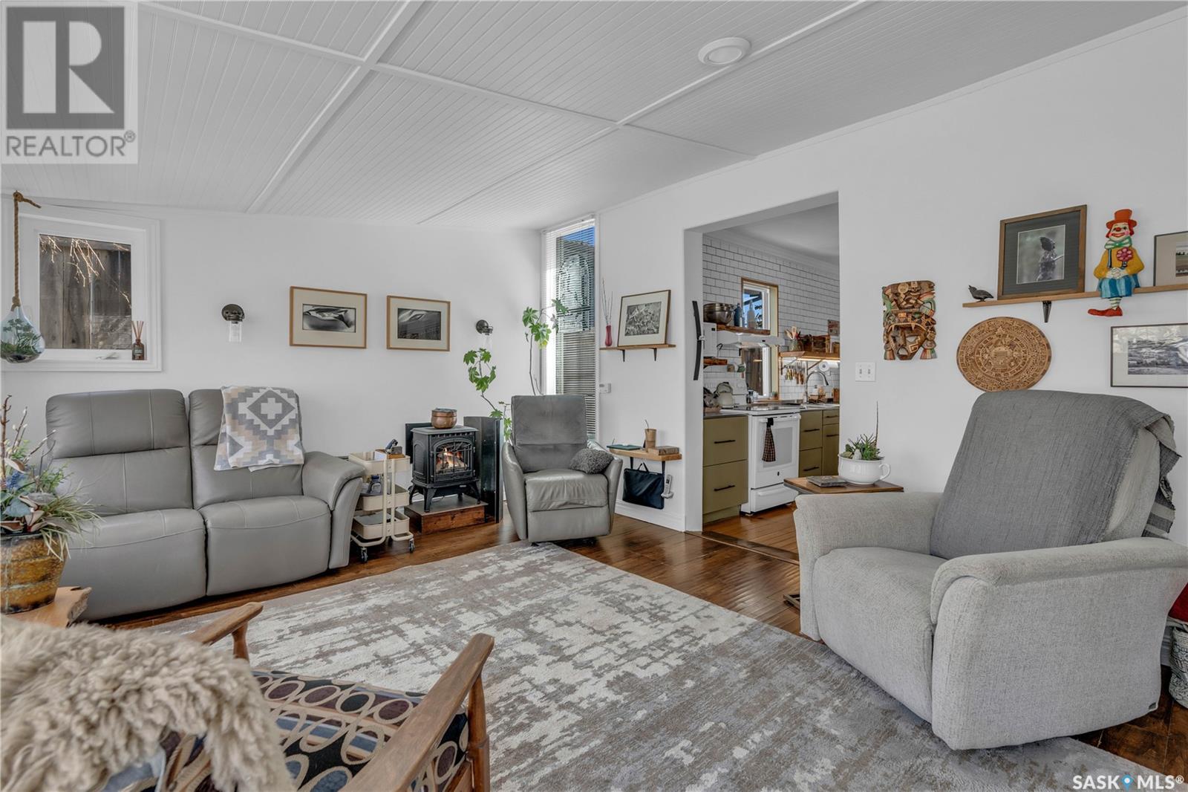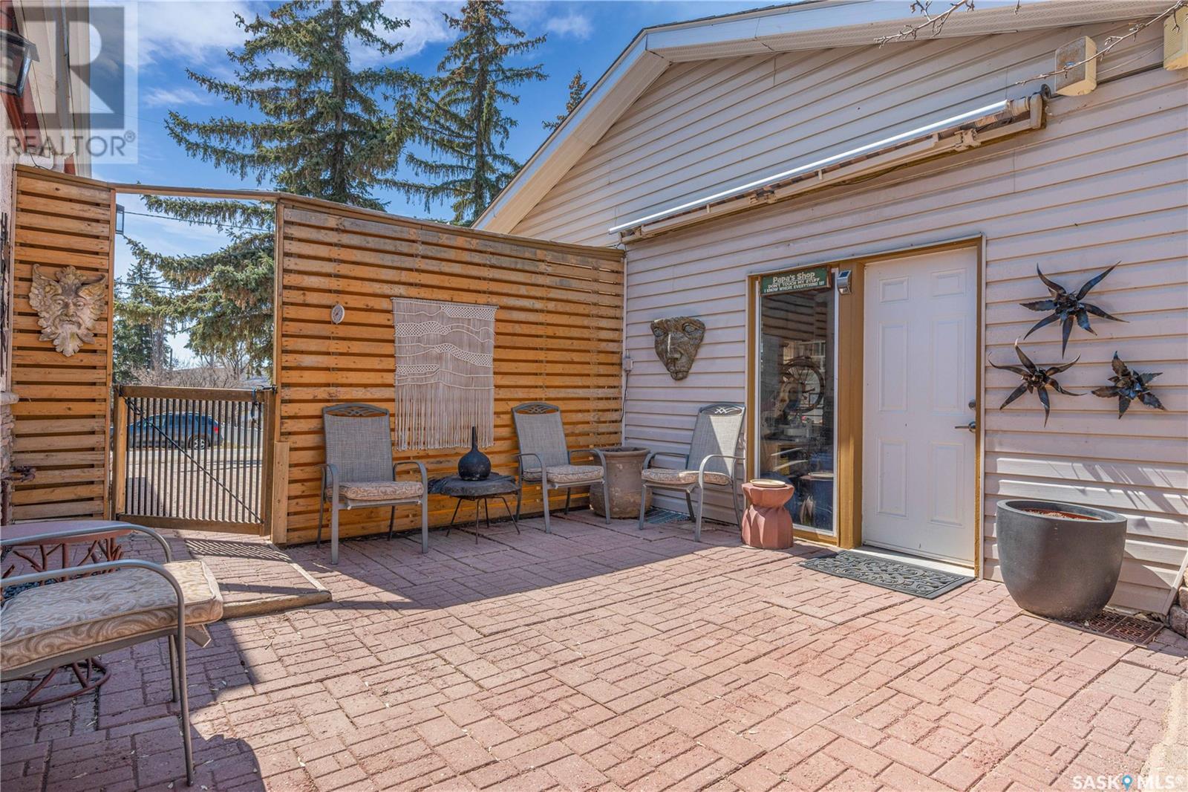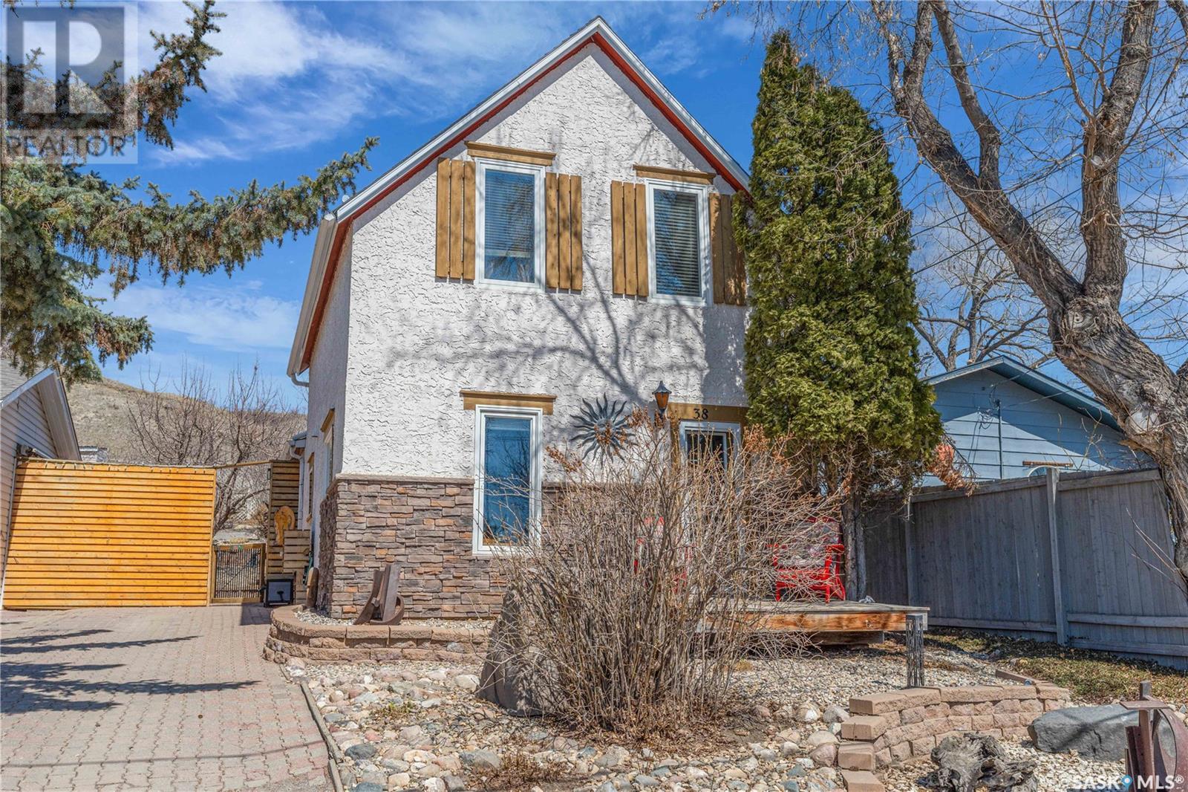2 Bedroom
2 Bathroom
1351 sqft
Fireplace
Central Air Conditioning
Forced Air
Lawn, Garden Area
$259,900
Charming property inside and out; a practical smart functioning home. Nice updates have been done over the years while maintaining the character. Side entry with built in bench, closet. Central kitchen complete with custom cabinets, pantry, all appliances, stainless steel counter, eat at island and more. A dining area. Sunroom that serves as a living room, cozy and bright with a fireplace. 3 piece bathroom on the main floor. There is a bedroom on the main floor, door removed as owner doesn't use as a bedroom. Traditional stair case with under stair storage - closet and a pull out. Two bedrooms upstairs, a large primary bedroom with plenty of closet space. A bright roomy bathroom, perfect ambiance to relax in the tub. The 2nd bedroom includes the laundry area. Out front is a small deck to enjoy the afternoon sun. Out back is a fully fenced park like yard, a closed in patio area, walking paths, fruit trees (apple, plum, raspberries, grapes), perennials, and 2 raised garden boxes. Detached. 24 x 24 garage that serves as great workshop, 8' x 10' overhead door, 10' walls, 2 x 6 construction, R100 insulation in ceiling, nat gas heated garage. Oversized shed out back with lg windows. Craven is a nice quiet village just 25 minutes north of Regina in the Qu'Appelle Valley, school bus right outside the home to Lumsden. A great starter or retirement home with warmth and character in a small town atmosphere. For more information contact your salesperson. (id:43042)
Property Details
|
MLS® Number
|
SK003607 |
|
Property Type
|
Single Family |
|
Features
|
Treed, Rectangular, Sump Pump |
|
Structure
|
Deck, Patio(s) |
Building
|
Bathroom Total
|
2 |
|
Bedrooms Total
|
2 |
|
Appliances
|
Washer, Refrigerator, Dishwasher, Dryer, Microwave, Freezer, Window Coverings, Storage Shed, Stove |
|
Basement Type
|
Partial, Crawl Space |
|
Constructed Date
|
1882 |
|
Cooling Type
|
Central Air Conditioning |
|
Fireplace Fuel
|
Gas |
|
Fireplace Present
|
Yes |
|
Fireplace Type
|
Conventional |
|
Heating Fuel
|
Natural Gas |
|
Heating Type
|
Forced Air |
|
Stories Total
|
2 |
|
Size Interior
|
1351 Sqft |
|
Type
|
House |
Parking
|
Detached Garage
|
|
|
Interlocked
|
|
|
Heated Garage
|
|
|
Parking Space(s)
|
4 |
Land
|
Acreage
|
No |
|
Fence Type
|
Fence |
|
Landscape Features
|
Lawn, Garden Area |
|
Size Frontage
|
70 Ft |
|
Size Irregular
|
9170.00 |
|
Size Total
|
9170 Sqft |
|
Size Total Text
|
9170 Sqft |
Rooms
| Level |
Type |
Length |
Width |
Dimensions |
|
Second Level |
3pc Bathroom |
8 ft ,6 in |
8 ft ,2 in |
8 ft ,6 in x 8 ft ,2 in |
|
Second Level |
Primary Bedroom |
15 ft |
11 ft ,4 in |
15 ft x 11 ft ,4 in |
|
Second Level |
Bedroom |
8 ft ,5 in |
8 ft ,5 in |
8 ft ,5 in x 8 ft ,5 in |
|
Second Level |
Laundry Room |
|
|
Measurements not available |
|
Main Level |
Foyer |
9 ft |
3 ft ,8 in |
9 ft x 3 ft ,8 in |
|
Main Level |
Kitchen |
13 ft |
13 ft |
13 ft x 13 ft |
|
Main Level |
Dining Room |
12 ft ,3 in |
|
12 ft ,3 in x Measurements not available |
|
Main Level |
3pc Bathroom |
|
|
Measurements not available |
|
Main Level |
Sunroom |
18 ft |
12 ft |
18 ft x 12 ft |
|
Main Level |
Office |
11 ft ,5 in |
11 ft ,8 in |
11 ft ,5 in x 11 ft ,8 in |
https://www.realtor.ca/real-estate/28213602/38-tennant-street-craven





















































