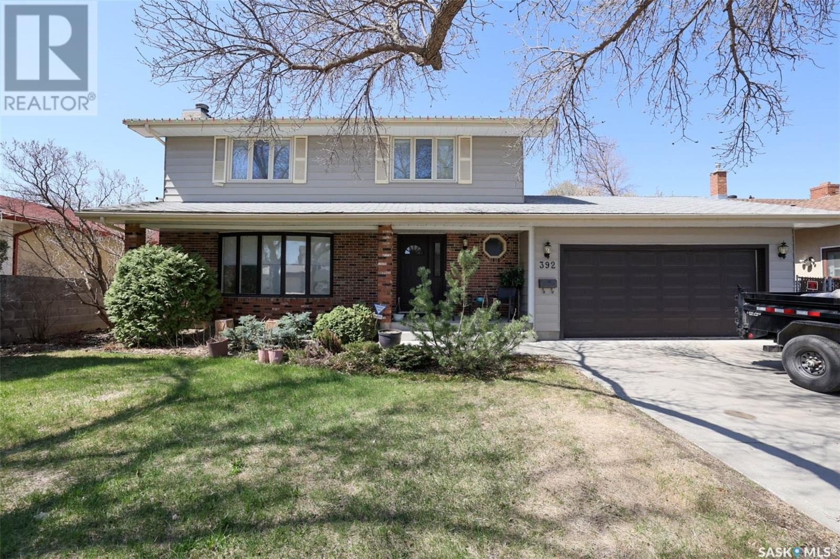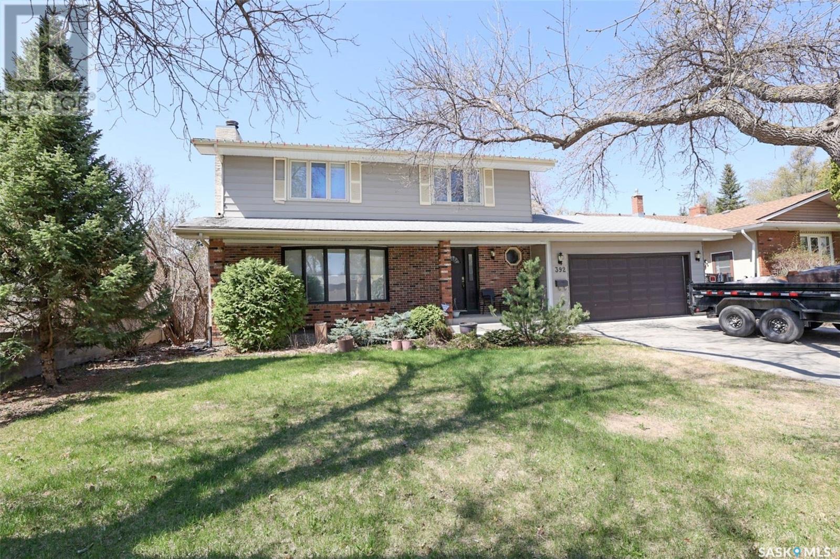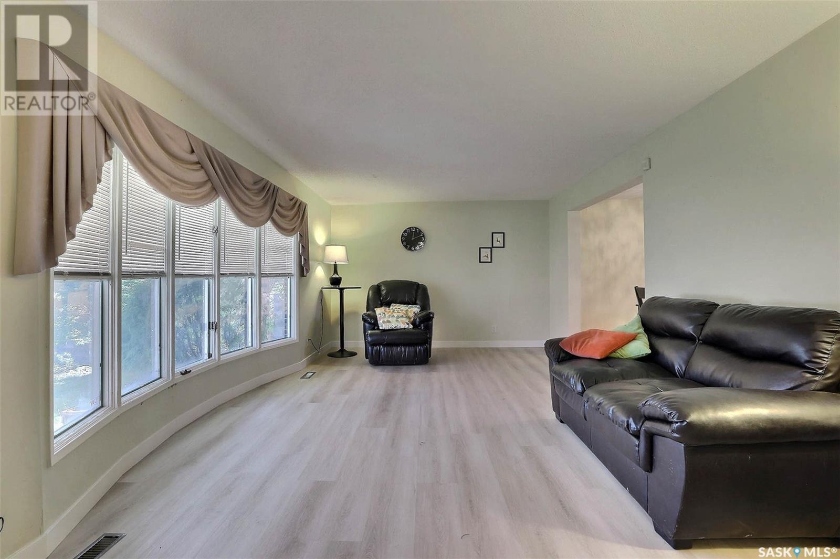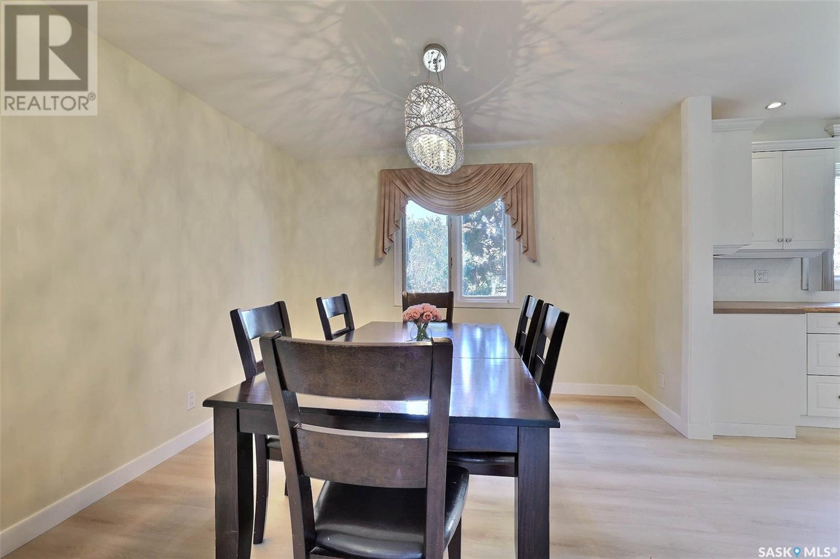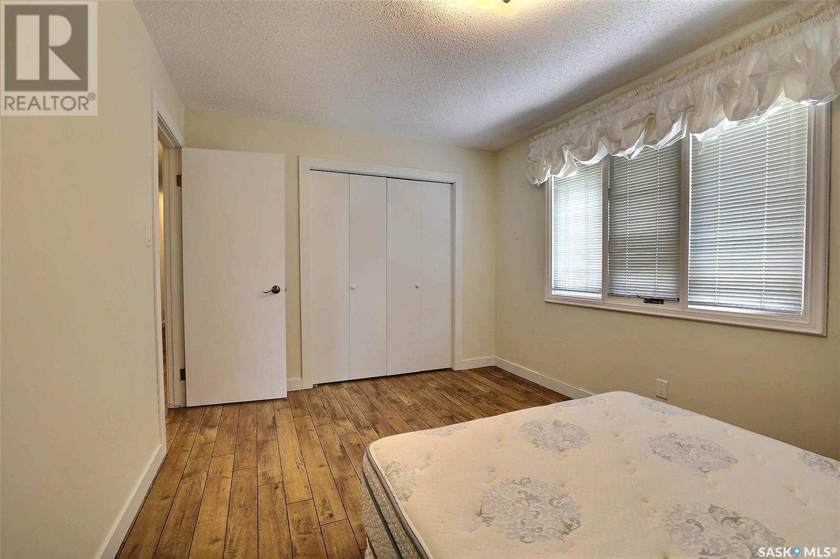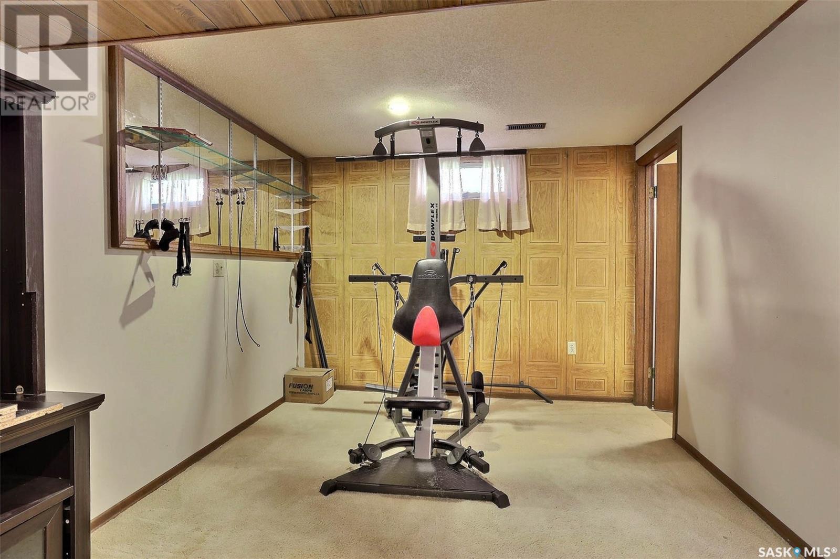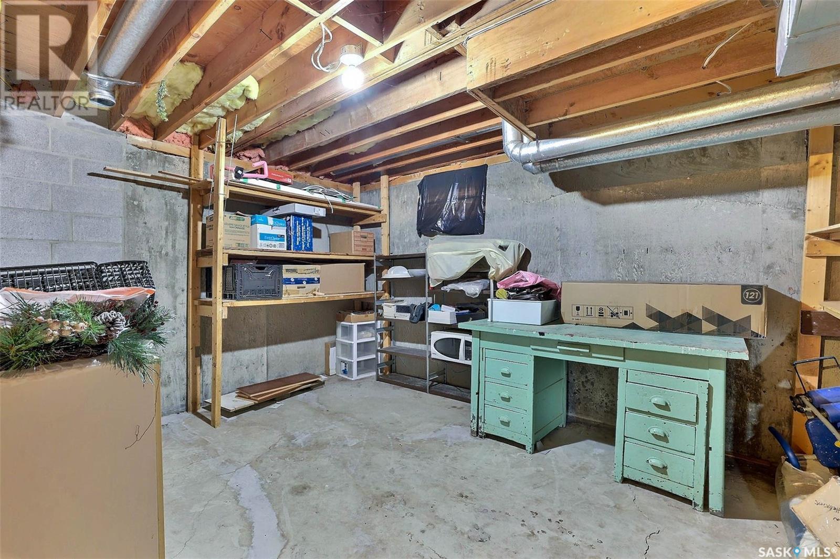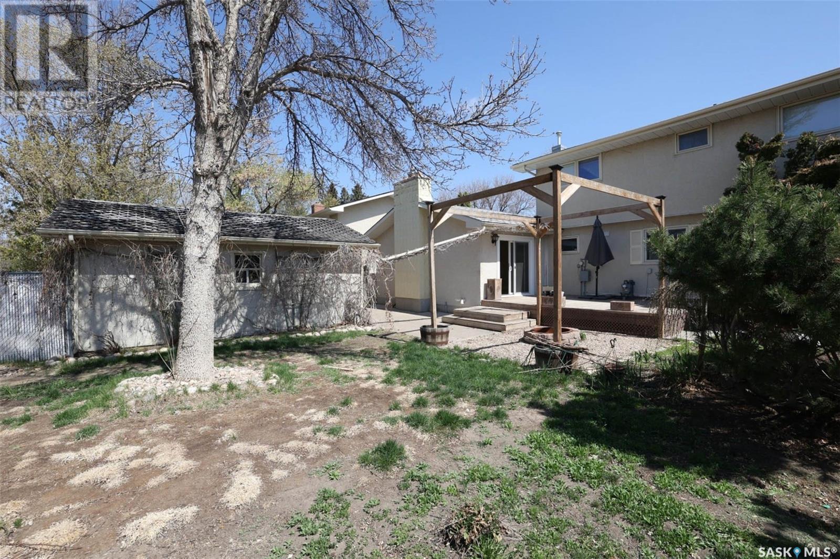4 Bedroom
4 Bathroom
1844 sqft
2 Level
Fireplace
Central Air Conditioning
Forced Air
Lawn, Garden Area
$479,900
Looking for a spacious well maintained home in Regina's family friendly neighbourhood of Albert Park? This fine home may very well fit the bill! A real bonus is a second detached garage measuring 18' x 22', with back alley access and ideal for anyone needing the extra garage or storage space! This great home's main floor offers a large living room, separate dining area, nice kitchen with tons of cabinet and counter space, family room addition w/gas fireplace & patio doors to the deck and backyard. Newer laminate flooring throughout the main floor and a convenient half bath/laundry combination rounds out the package. Moving upstairs you will find 4 good sized bedrooms, a nice 4 piece main bath and a primary bedroom with 2 piece ensuite. The basement boasts more living space with a large L shaped rec-room area, wood burning fireplace, 3 piece bathroom and plenty of storage options. Value added features: full appliance package (fridge, stove, washer, dryer, built in dishwasher & microwave hood fan), central air conditioning and central vacuum and attachments. The large back yard is fully fenced, offers a garden space, a fire pit area and lots of space to enjoy back yard living. Come take a look at what this awesome home, in a great location, has to offer you and your family! Any or all offers will be reviewed Monday May 12th at 5:00 p.m.... As per the Seller’s direction, all offers will be presented on 2025-05-12 at 12:05 AM (id:43042)
Property Details
|
MLS® Number
|
SK004991 |
|
Property Type
|
Single Family |
|
Neigbourhood
|
Albert Park |
|
Features
|
Treed, Lane, Rectangular, Double Width Or More Driveway, Sump Pump |
|
Structure
|
Deck, Patio(s) |
Building
|
Bathroom Total
|
4 |
|
Bedrooms Total
|
4 |
|
Appliances
|
Washer, Refrigerator, Dishwasher, Dryer, Microwave, Alarm System, Window Coverings, Garage Door Opener Remote(s), Storage Shed, Stove |
|
Architectural Style
|
2 Level |
|
Basement Development
|
Partially Finished |
|
Basement Type
|
Full (partially Finished) |
|
Constructed Date
|
1973 |
|
Cooling Type
|
Central Air Conditioning |
|
Fire Protection
|
Alarm System |
|
Fireplace Fuel
|
Gas,wood |
|
Fireplace Present
|
Yes |
|
Fireplace Type
|
Conventional,conventional |
|
Heating Fuel
|
Natural Gas |
|
Heating Type
|
Forced Air |
|
Stories Total
|
2 |
|
Size Interior
|
1844 Sqft |
|
Type
|
House |
Parking
|
Attached Garage
|
|
|
Detached Garage
|
|
|
Parking Space(s)
|
6 |
Land
|
Acreage
|
No |
|
Fence Type
|
Fence |
|
Landscape Features
|
Lawn, Garden Area |
|
Size Irregular
|
6812.00 |
|
Size Total
|
6812 Sqft |
|
Size Total Text
|
6812 Sqft |
Rooms
| Level |
Type |
Length |
Width |
Dimensions |
|
Second Level |
Primary Bedroom |
|
|
14' x 11'6" |
|
Second Level |
2pc Ensuite Bath |
|
|
6' x 5' |
|
Second Level |
Bedroom |
|
|
14' x 10' |
|
Second Level |
Bedroom |
|
|
10'6" x 9'6" |
|
Second Level |
Bedroom |
|
|
11' x 10' |
|
Second Level |
4pc Bathroom |
|
|
7'6" x 5' |
|
Basement |
Other |
|
|
24' x 12' |
|
Basement |
Dining Nook |
|
|
10' x 9'6" |
|
Basement |
3pc Bathroom |
|
|
6'6" x 7' |
|
Basement |
Storage |
|
|
19' x 14'6" |
|
Basement |
Other |
|
|
13' x 11' |
|
Main Level |
Kitchen |
|
|
12'6" x 11' |
|
Main Level |
Dining Room |
|
|
11' x 11' |
|
Main Level |
Living Room |
|
|
20' x 12' |
|
Main Level |
Laundry Room |
|
|
7' x 5'6" |
|
Main Level |
Family Room |
|
|
20' x 14'6" |
https://www.realtor.ca/real-estate/28276665/392-habkirk-drive-regina-albert-park


