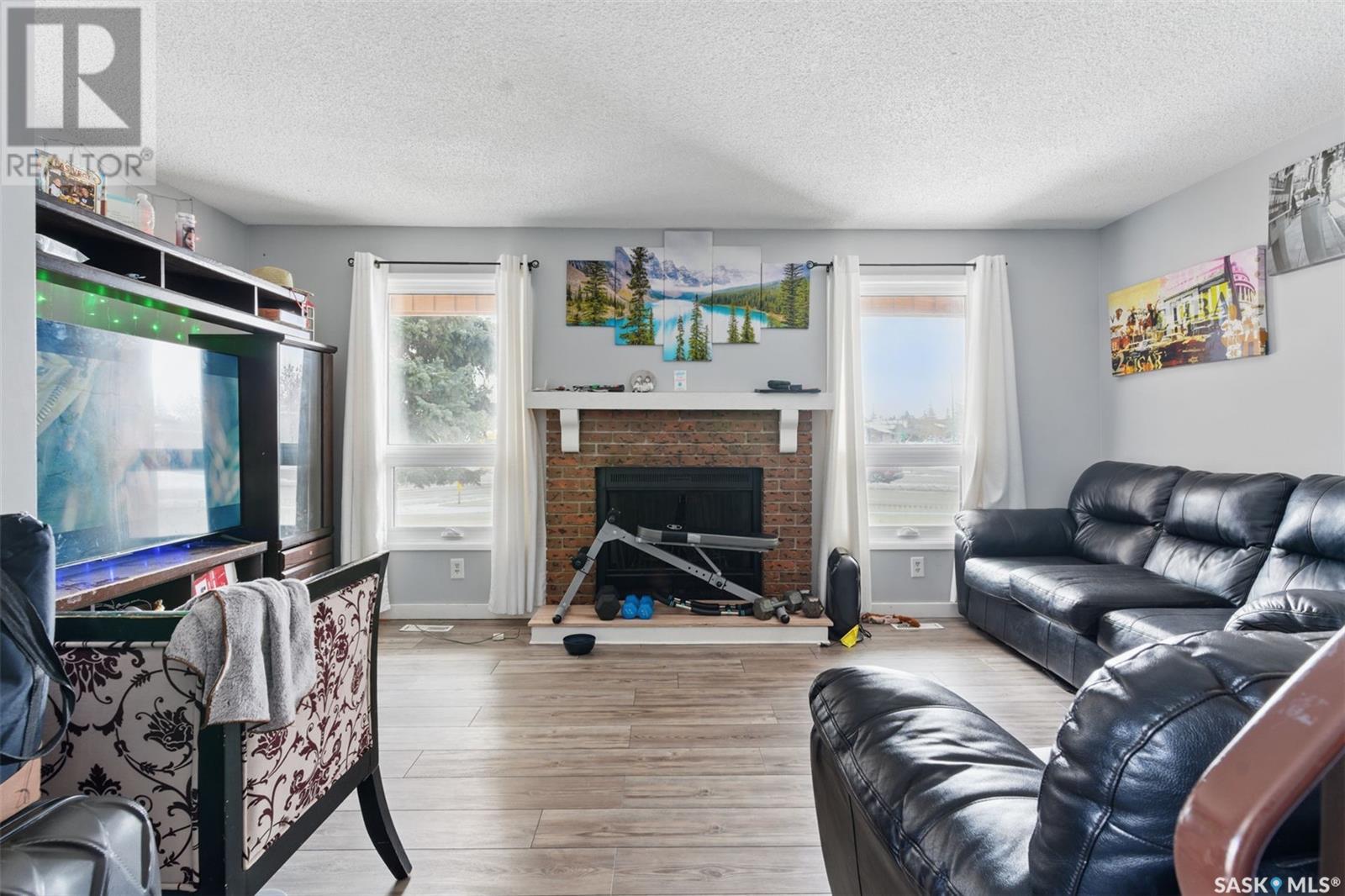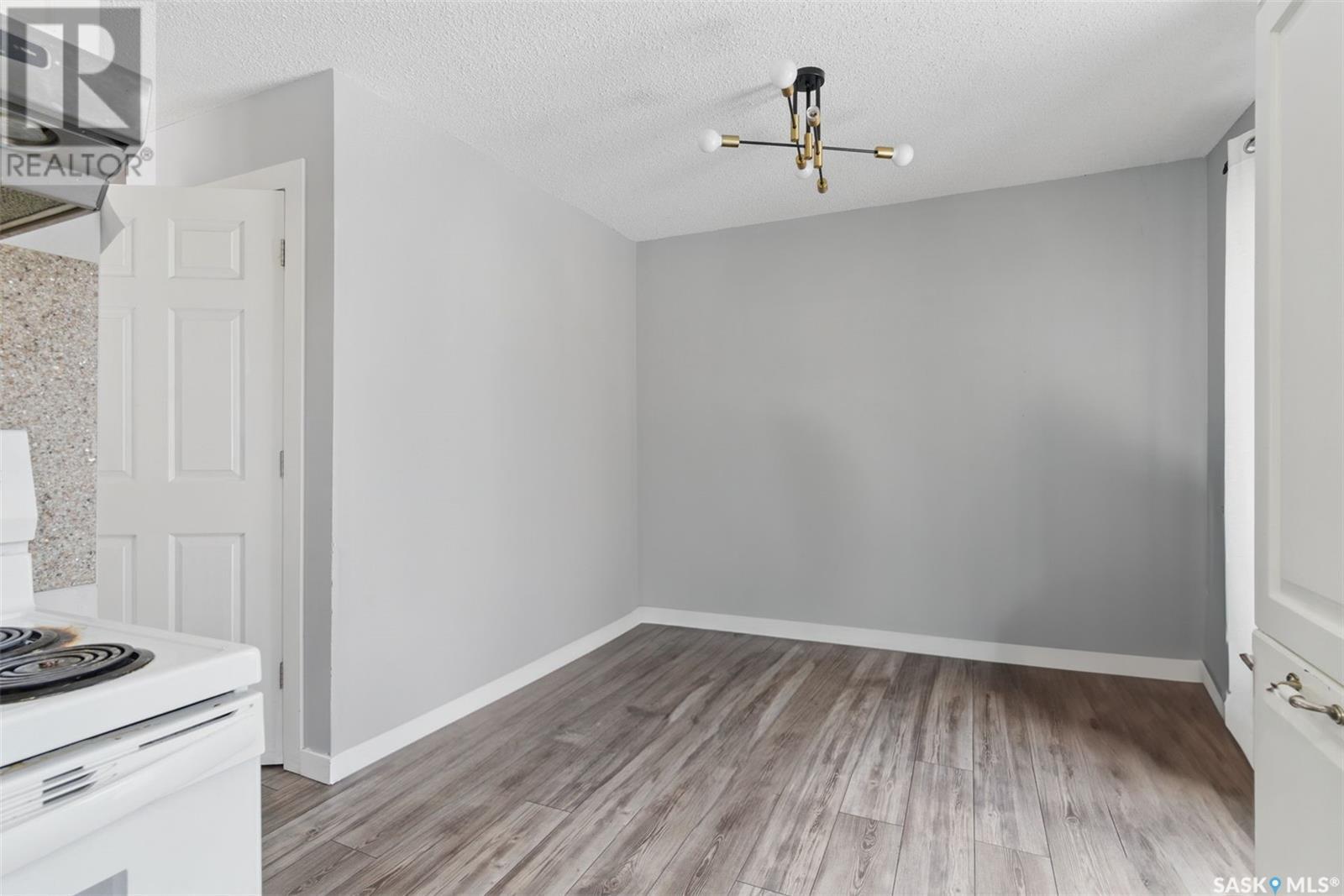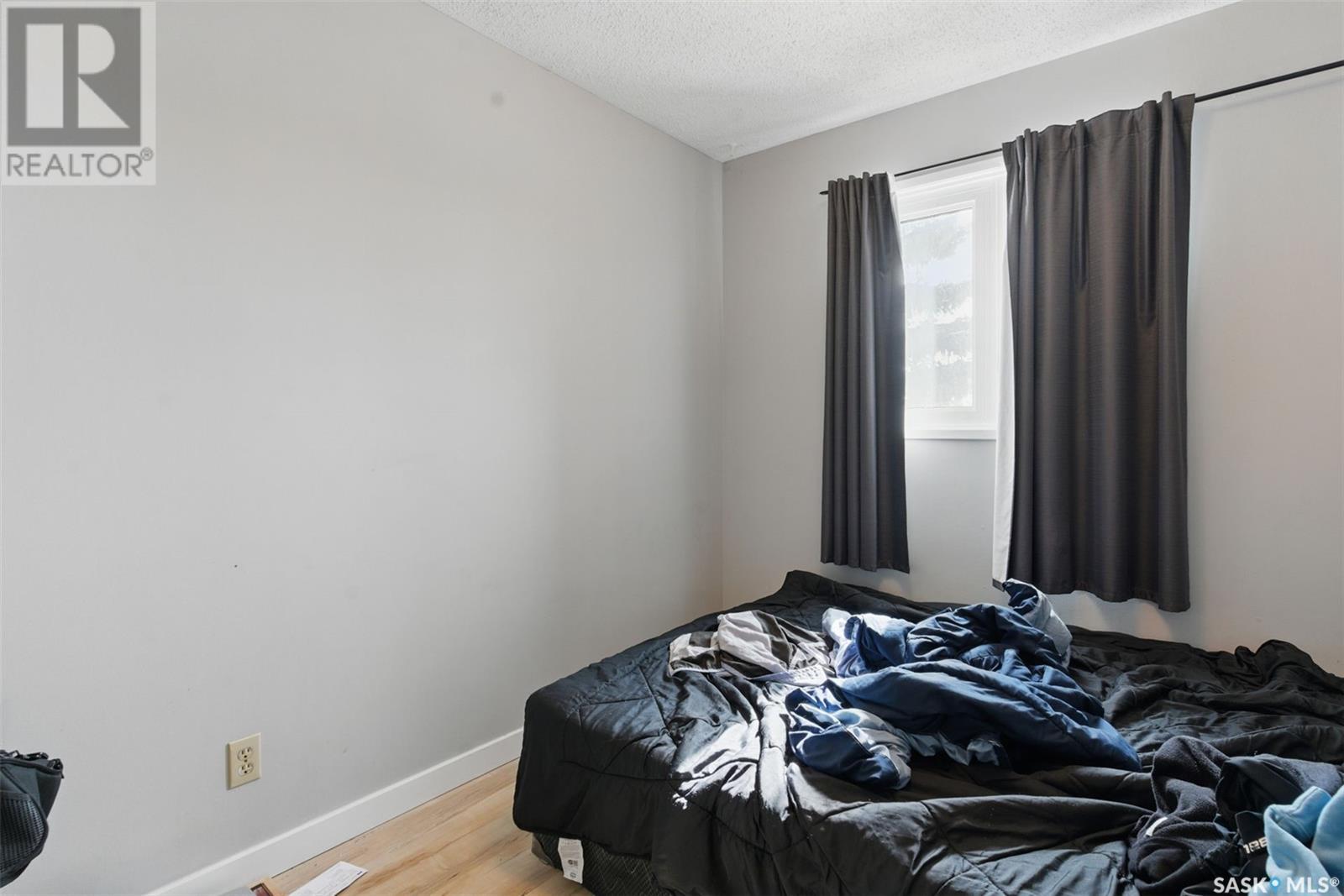3 Bedroom
3 Bathroom
1094 sqft
2 Level
Fireplace
Forced Air
Lawn
$289,900
Welcome to 3921 Taylor Street East, located in Saskatoons vibrant Wildwood neighborhood. This 1080 square 2 storey home is fully developed and has had some upgrades recently, including vinyl plank flooring in the bedrooms, 4 piece bathroom, living room, kitchen, and dining room. The main floor features the living room, kitchen, dining room, and 2 piece bathroom. Enjoy the deck and the fenced back yard direct from the dining room. Upstairs features updated vinyl plank flooring on the stair case, 3 good sized bedrooms, and the 4 piece bathroom. Most windows have been updated. The basement hosts a spacious family room, den/laundry with plenty of storage space, and the updated 3 piece bathroom. Fridge, Stove, Dishwasher, washer, dryer included. High efficient furnace. Great proximity to many amenities including bus routes, shopping, golf course, walking trails, Lakewood park, and the leisure center. Presentation of offers Sunday April 13th at 5pm. (id:43042)
Property Details
|
MLS® Number
|
SK002214 |
|
Property Type
|
Single Family |
|
Neigbourhood
|
Wildwood |
|
Features
|
Treed, Corner Site, Irregular Lot Size, Double Width Or More Driveway |
|
Structure
|
Deck |
Building
|
Bathroom Total
|
3 |
|
Bedrooms Total
|
3 |
|
Appliances
|
Washer, Refrigerator, Dishwasher, Dryer, Window Coverings, Storage Shed, Stove |
|
Architectural Style
|
2 Level |
|
Basement Development
|
Finished |
|
Basement Type
|
Full (finished) |
|
Constructed Date
|
1978 |
|
Construction Style Attachment
|
Semi-detached |
|
Fireplace Fuel
|
Wood |
|
Fireplace Present
|
Yes |
|
Fireplace Type
|
Conventional |
|
Heating Fuel
|
Natural Gas |
|
Heating Type
|
Forced Air |
|
Stories Total
|
2 |
|
Size Interior
|
1094 Sqft |
Parking
|
None
|
|
|
Gravel
|
|
|
Parking Space(s)
|
2 |
Land
|
Acreage
|
No |
|
Fence Type
|
Fence |
|
Landscape Features
|
Lawn |
|
Size Frontage
|
68 Ft |
|
Size Irregular
|
68x46x110x132 |
|
Size Total Text
|
68x46x110x132 |
Rooms
| Level |
Type |
Length |
Width |
Dimensions |
|
Second Level |
Bedroom |
15 ft |
9 ft ,11 in |
15 ft x 9 ft ,11 in |
|
Second Level |
Bedroom |
12 ft ,2 in |
8 ft ,7 in |
12 ft ,2 in x 8 ft ,7 in |
|
Second Level |
Bedroom |
10 ft |
8 ft |
10 ft x 8 ft |
|
Second Level |
4pc Bathroom |
|
|
Measurements not available |
|
Basement |
Family Room |
16 ft ,5 in |
8 ft ,10 in |
16 ft ,5 in x 8 ft ,10 in |
|
Basement |
Laundry Room |
11 ft |
9 ft ,3 in |
11 ft x 9 ft ,3 in |
|
Basement |
3pc Bathroom |
|
|
Measurements not available |
|
Basement |
Other |
|
|
Measurements not available |
|
Main Level |
Living Room |
17 ft ,4 in |
10 ft |
17 ft ,4 in x 10 ft |
|
Main Level |
2pc Bathroom |
|
|
Measurements not available |
|
Main Level |
Kitchen |
7 ft ,10 in |
7 ft |
7 ft ,10 in x 7 ft |
|
Main Level |
Dining Room |
9 ft ,7 in |
7 ft |
9 ft ,7 in x 7 ft |
https://www.realtor.ca/real-estate/28149143/3921-taylor-street-e-saskatoon-wildwood



























