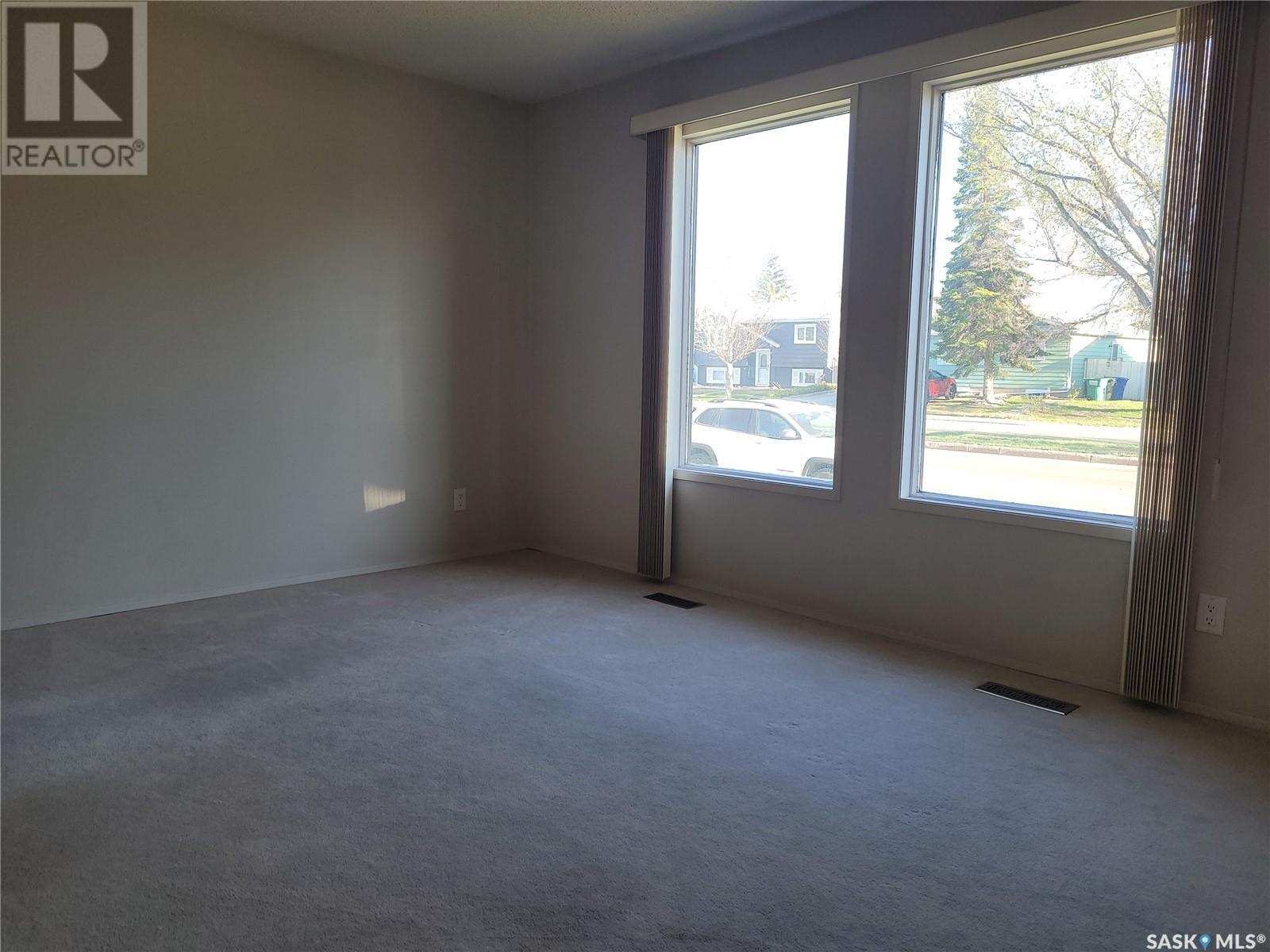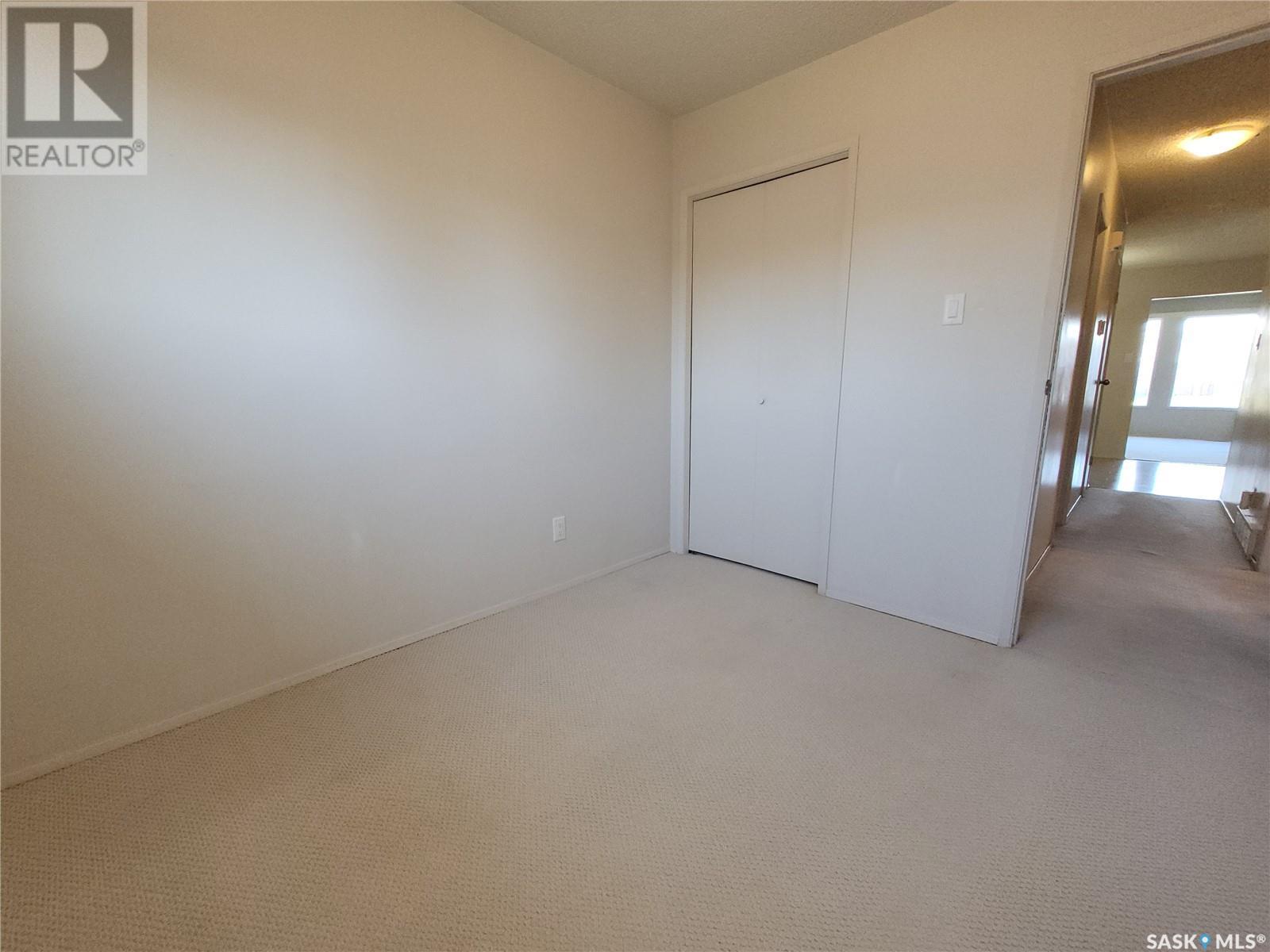3928 Diefenbaker Drive Saskatoon, Saskatchewan S7L 6C6
3 Bedroom
1 Bathroom
935 sqft
Bungalow
Forced Air
Lawn
$249,900
Welcome to 3928 Diefenbaker Drive in the west end of Confederation Park - close to the Kensington and it's many amenities! This very affordable 3 bedroom, 1 bathroom semi-detached home is neat and tidy and "move in ready"! The side door entry takes you directly downstairs where you'll see a large open space for kids to play, future development or potentially a secondary suite. Outside you'll see a newer storage shed and a good-sized, fully fenced backyard for kids to play or for hosting a backyard gathering of friends! (id:43042)
Property Details
| MLS® Number | SK004949 |
| Property Type | Single Family |
| Neigbourhood | Confederation Park |
| Features | Rectangular |
| Structure | Patio(s) |
Building
| Bathroom Total | 1 |
| Bedrooms Total | 3 |
| Appliances | Refrigerator, Window Coverings, Stove |
| Architectural Style | Bungalow |
| Basement Development | Unfinished |
| Basement Type | Full (unfinished) |
| Constructed Date | 1979 |
| Construction Style Attachment | Semi-detached |
| Heating Fuel | Natural Gas |
| Heating Type | Forced Air |
| Stories Total | 1 |
| Size Interior | 935 Sqft |
Parking
| None | |
| Parking Space(s) | 1 |
Land
| Acreage | No |
| Landscape Features | Lawn |
| Size Frontage | 28 Ft |
| Size Irregular | 2955.00 |
| Size Total | 2955 Sqft |
| Size Total Text | 2955 Sqft |
Rooms
| Level | Type | Length | Width | Dimensions |
|---|---|---|---|---|
| Main Level | Living Room | 12'10 x 15'5 | ||
| Main Level | Dining Room | 9 ft | 9 ft | 9 ft x 9 ft |
| Main Level | Kitchen | 8 ft | 8 ft x Measurements not available | |
| Main Level | Bedroom | 7'11 x 10'3 | ||
| Main Level | Bedroom | 10'7 x 10'3 | ||
| Main Level | Bedroom | 8'6 x 9'7 | ||
| Main Level | 4pc Bathroom | 8'9 x 5'2 |
https://www.realtor.ca/real-estate/28275557/3928-diefenbaker-drive-saskatoon-confederation-park
Interested?
Contact us for more information






























