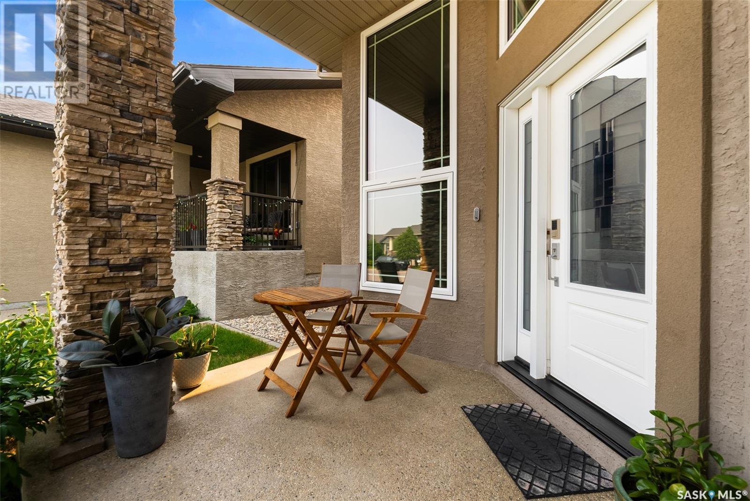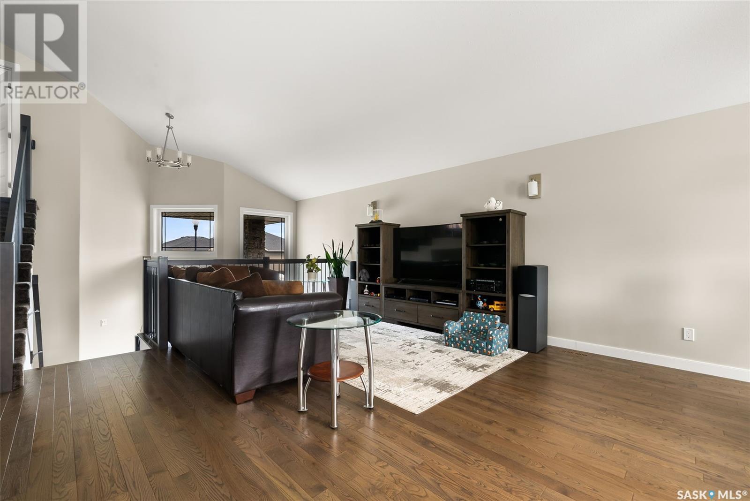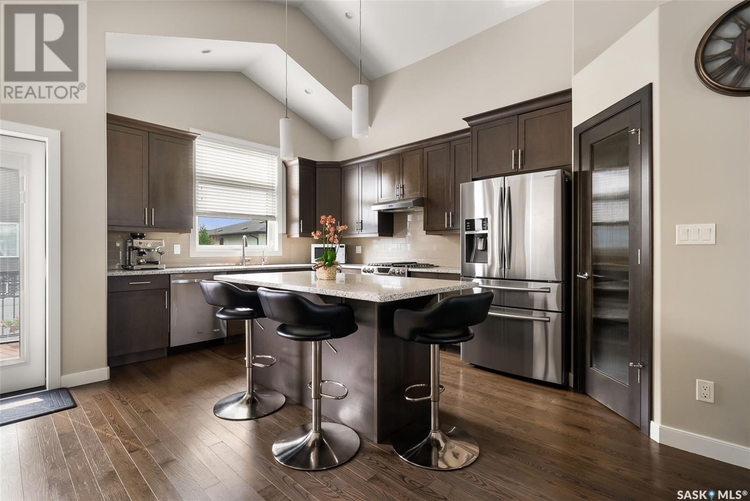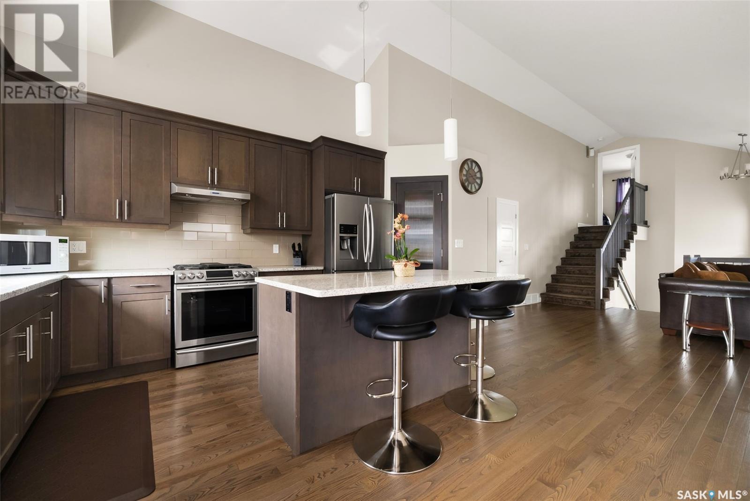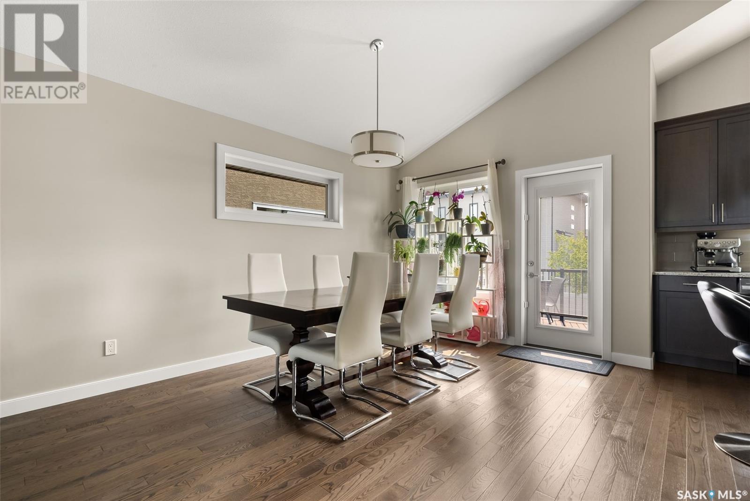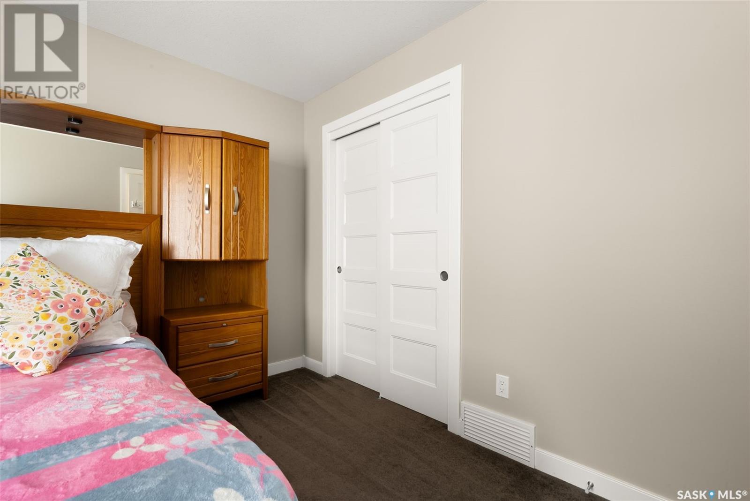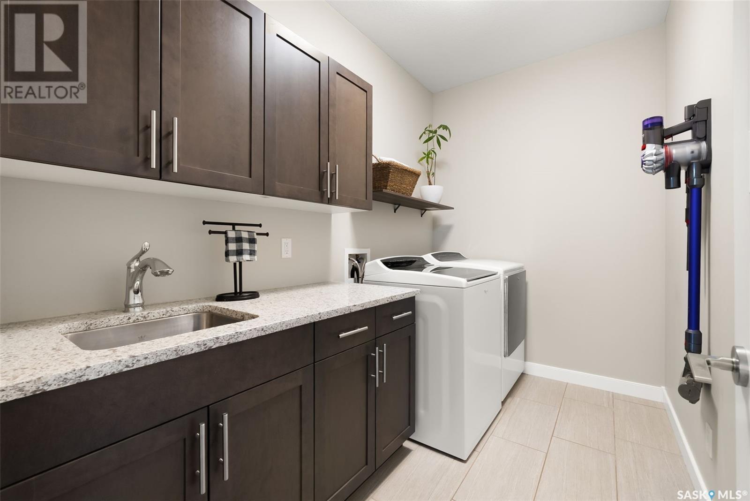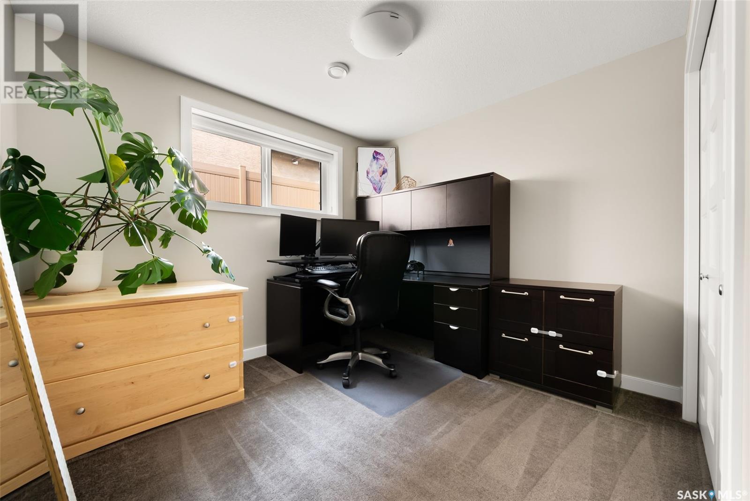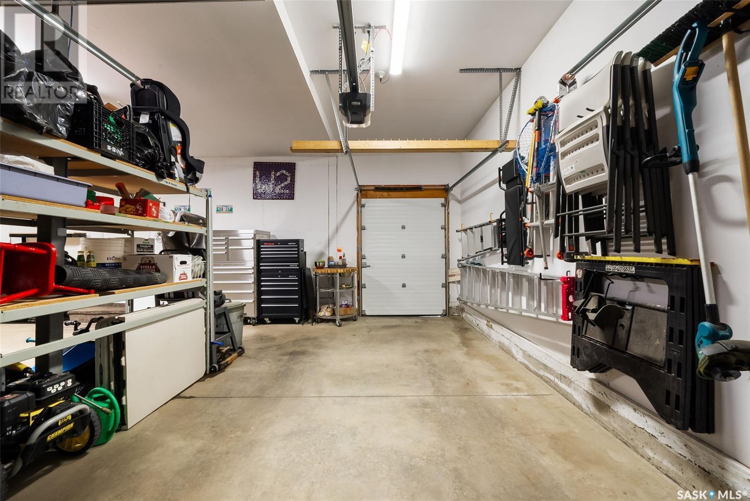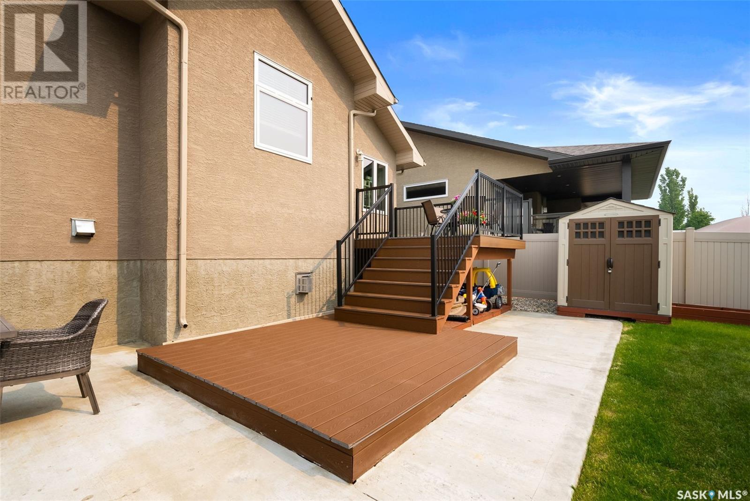3945 Sandhill Crescent Regina, Saskatchewan S4V 3G7
$799,900
Welcome home to 3945 Sandhill Crescent nestled on a pristine & welcoming street located in our thriving The Creeks neighbourhood. An immaculate fully developed 2014 custom 5-bedroom & 3-bathroom luxury build by Gilroy Homes was designed with intention – dressed to impress & to meet the needs of a family! The exquisite curb appeal w/triple driveway & covered front sitting area welcomes you into a spacious foyer opening to the impressive open concept main area featuring vaulted ceilings, gleaming hardwood & illuminated by an abundance of natural light (east facing front/west facing backyard - perfect for gardeners!). A spacious living room & dining room area hug the true heart of the home - the dream kitchen! You will want to cook for family & friends here w/gas stone, stone countertop, pantry & the island can easily seat 6 for those breakfast meals or gathering with friends for charcutier! Completing the main are two secondary bedrooms & a full bathroom. Upstairs is the primary bedroom retreat offers w/an expansive spa-like ensuite & walk-thru to an oversize W-I-C. Downstairs is ready to host friends for movie night with a L rec room featuring a custom wet bar w/cabinets & sit up island & gas f/p w/built in surround. There are two additional bedrooms, another full bathroom, utility room (w/storage space) + an under the stair’s storage nook measuring 6x16! Efficient access from the foyer to the dedicated laundry rm w/sink & upper/lower cabinets, as well direct access to the triple heated garage w/a pit, steel beam & pull-thru door to the landscaped/fenced backyard. The yard is fully finished w/concrete pad & walkway, upper & lower composite deck, patio area & accented by garden boxes (all planted!). Steps away from Ripplinger Park, walking trails in the McKell Reserve, shopping amenities, desirable schools & fantastic neighbours, The Creeks offers a family-centric lifes... As per the Seller’s direction, all offers will be presented on 2025-06-15 at 6:00 PM (id:43042)
Open House
This property has open houses!
1:00 pm
Ends at:3:00 pm
Property Details
| MLS® Number | SK009235 |
| Property Type | Single Family |
| Neigbourhood | The Creeks |
| Features | Other, Rectangular |
| Structure | Deck, Patio(s) |
Building
| Bathroom Total | 3 |
| Bedrooms Total | 5 |
| Appliances | Washer, Refrigerator, Dryer, Window Coverings, Garage Door Opener Remote(s), Hood Fan, Stove |
| Architectural Style | Bi-level |
| Basement Development | Finished |
| Basement Type | Full (finished) |
| Constructed Date | 2014 |
| Cooling Type | Central Air Conditioning |
| Fireplace Fuel | Gas |
| Fireplace Present | Yes |
| Fireplace Type | Conventional |
| Heating Fuel | Natural Gas |
| Heating Type | Forced Air |
| Size Interior | 1673 Sqft |
| Type | House |
Parking
| Detached Garage | |
| Heated Garage | |
| Parking Space(s) | 5 |
Land
| Acreage | No |
| Fence Type | Fence |
| Landscape Features | Lawn, Garden Area |
| Size Irregular | 5652.00 |
| Size Total | 5652 Sqft |
| Size Total Text | 5652 Sqft |
Rooms
| Level | Type | Length | Width | Dimensions |
|---|---|---|---|---|
| Second Level | Primary Bedroom | 16 ft | 15 ft | 16 ft x 15 ft |
| Second Level | 5pc Ensuite Bath | 12 ft | 9 ft | 12 ft x 9 ft |
| Basement | Other | 22 ft ,5 in | 19 ft ,6 in | 22 ft ,5 in x 19 ft ,6 in |
| Basement | Dining Nook | 10 ft ,2 in | 7 ft ,3 in | 10 ft ,2 in x 7 ft ,3 in |
| Basement | Bedroom | 11 ft ,6 in | 9 ft ,7 in | 11 ft ,6 in x 9 ft ,7 in |
| Basement | 4pc Bathroom | 7 ft ,10 in | 4 ft ,10 in | 7 ft ,10 in x 4 ft ,10 in |
| Basement | Bedroom | 10 ft ,10 in | 9 ft ,2 in | 10 ft ,10 in x 9 ft ,2 in |
| Basement | Other | 11 ft ,5 in | 9 ft ,6 in | 11 ft ,5 in x 9 ft ,6 in |
| Basement | Storage | 16 ft ,6 in | 6 ft | 16 ft ,6 in x 6 ft |
| Main Level | Foyer | 17 ft ,1 in | 3 ft ,7 in | 17 ft ,1 in x 3 ft ,7 in |
| Main Level | Other | 10 ft ,1 in | 6 ft | 10 ft ,1 in x 6 ft |
| Main Level | Living Room | 14 ft ,3 in | 11 ft ,7 in | 14 ft ,3 in x 11 ft ,7 in |
| Main Level | Dining Room | 12 ft ,10 in | 9 ft ,10 in | 12 ft ,10 in x 9 ft ,10 in |
| Main Level | Kitchen | 14 ft ,5 in | 10 ft ,10 in | 14 ft ,5 in x 10 ft ,10 in |
| Main Level | Bedroom | 11 ft ,7 in | 10 ft ,1 in | 11 ft ,7 in x 10 ft ,1 in |
| Main Level | Bedroom | 11 ft ,7 in | 10 ft ,1 in | 11 ft ,7 in x 10 ft ,1 in |
https://www.realtor.ca/real-estate/28461138/3945-sandhill-crescent-regina-the-creeks
Interested?
Contact us for more information



