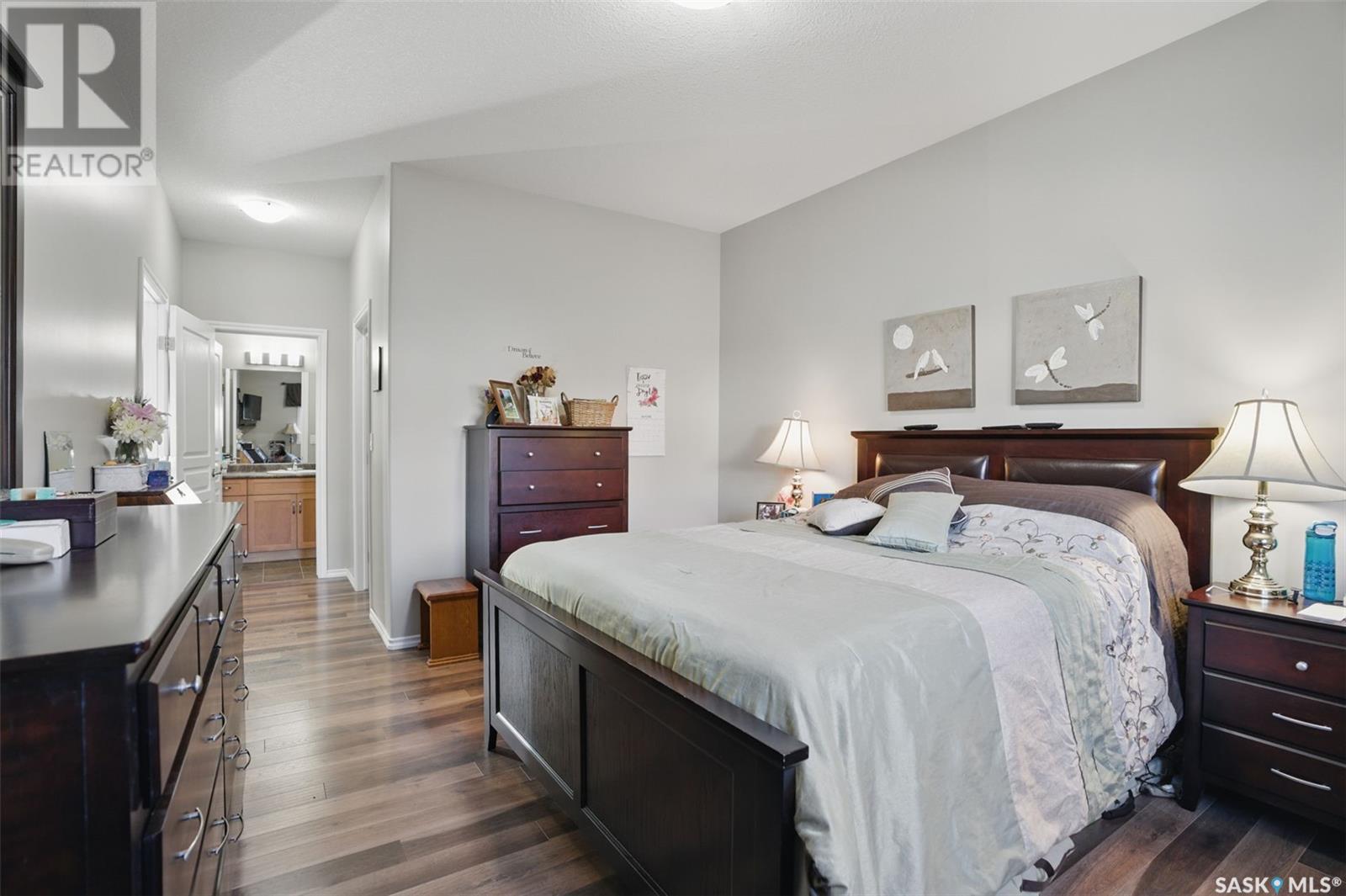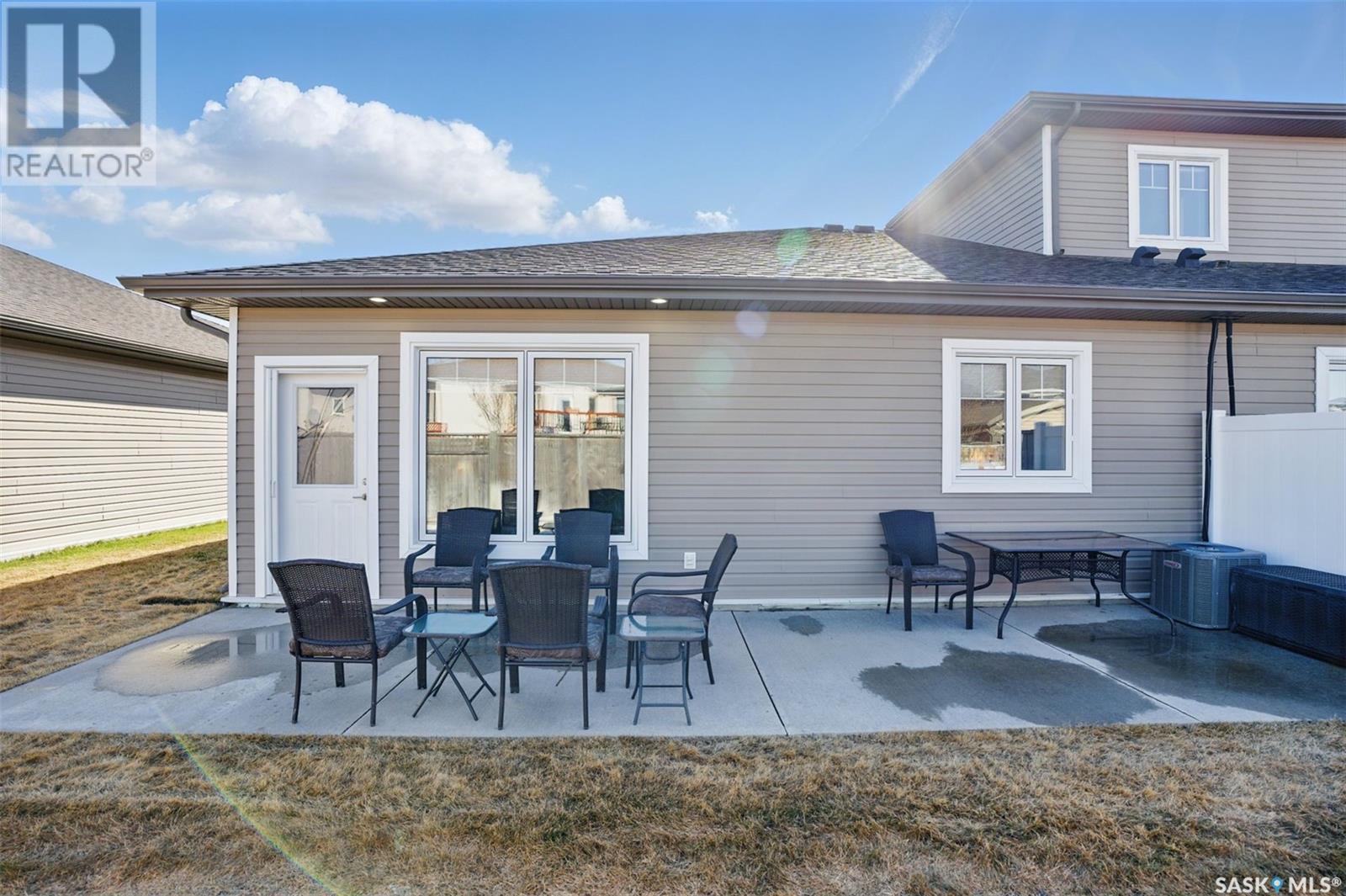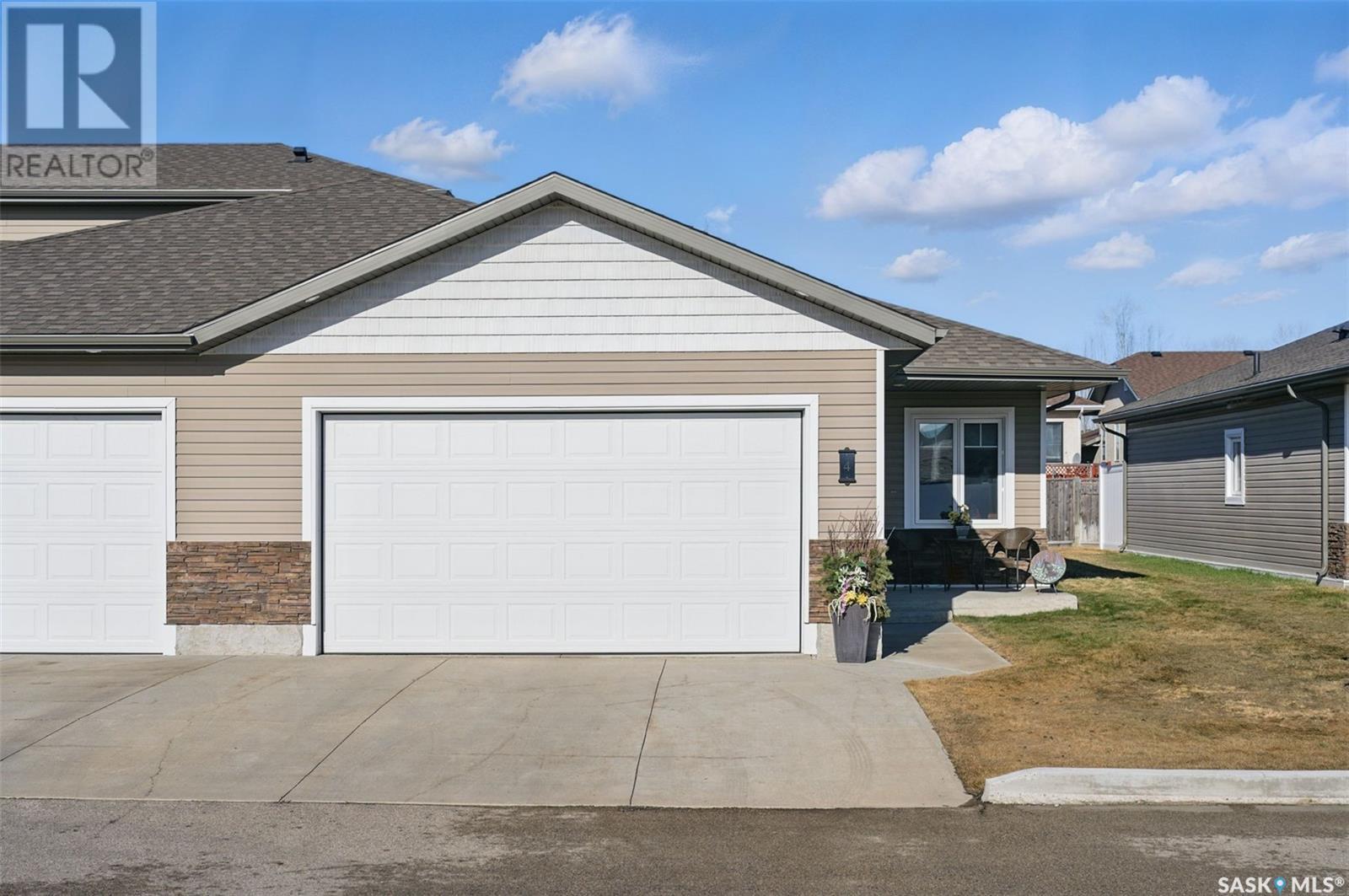4 100 Brooklyn Lane Warman, Saskatchewan S0K 0A1
$349,900Maintenance,
$600 Monthly
Maintenance,
$600 MonthlyWelcome to easy living in this beautifully designed bungalow townhouse, nestled in the sought-after Diamond Place community in Warman. Tailored for empty nesters or anyone seeking a low-maintenance lifestyle. Featuring 2 bedrooms 2 bathrooms, this 1,170 sq. ft. home is thoughtfully laid out for both comfort and function. The main floor boasts: 9’ ceilings and an airy, open-concept layout, a modern kitchen with island, pantry, and stainless appliances, an oversized primary suite with walk-in closet and a 4-piece ensuite. In-floor heating throughout the slab foundation for cozy winters, plus an additional air system for efficient year-round comfort. Other features include: Central Air conditioning and a Double, attached garage (insulated and boarded) with a double concrete driveway. Located in a quiet, well-maintained community, you can enjoy the convenience of Warman's growing amenities, all just minutes from Saskatoon's north end. Whether you're ready to retire or simply looking to slow down and enjoy life, this home offers a perfect blend of comfort, space, and modern living. (id:43042)
Property Details
| MLS® Number | SK002930 |
| Property Type | Single Family |
| Community Features | Pets Allowed With Restrictions |
| Features | Rectangular, Double Width Or More Driveway |
| Structure | Patio(s) |
Building
| Bathroom Total | 2 |
| Bedrooms Total | 2 |
| Appliances | Washer, Refrigerator, Dishwasher, Dryer, Microwave, Window Coverings, Garage Door Opener Remote(s), Stove |
| Architectural Style | Bungalow |
| Constructed Date | 2012 |
| Cooling Type | Central Air Conditioning |
| Heating Fuel | Natural Gas |
| Heating Type | Forced Air, In Floor Heating |
| Stories Total | 1 |
| Size Interior | 1170 Sqft |
| Type | Row / Townhouse |
Parking
| Attached Garage | |
| Other | |
| Parking Space(s) | 4 |
Land
| Acreage | No |
| Fence Type | Partially Fenced |
| Landscape Features | Lawn, Underground Sprinkler |
Rooms
| Level | Type | Length | Width | Dimensions |
|---|---|---|---|---|
| Main Level | Foyer | 4 ft | 4 ft | 4 ft x 4 ft |
| Main Level | Kitchen/dining Room | 14 ft | 14 ft x Measurements not available | |
| Main Level | Living Room | 17 ft | 14 ft | 17 ft x 14 ft |
| Main Level | Primary Bedroom | 14'4 x 11'4 | ||
| Main Level | 4pc Ensuite Bath | 11 ft | 11 ft x Measurements not available | |
| Main Level | Bedroom | 10 ft | 10 ft | 10 ft x 10 ft |
| Main Level | 2pc Bathroom | 3 ft | Measurements not available x 3 ft | |
| Main Level | Laundry Room | 9 ft | 4 ft | 9 ft x 4 ft |
https://www.realtor.ca/real-estate/28183201/4-100-brooklyn-lane-warman
Interested?
Contact us for more information

































