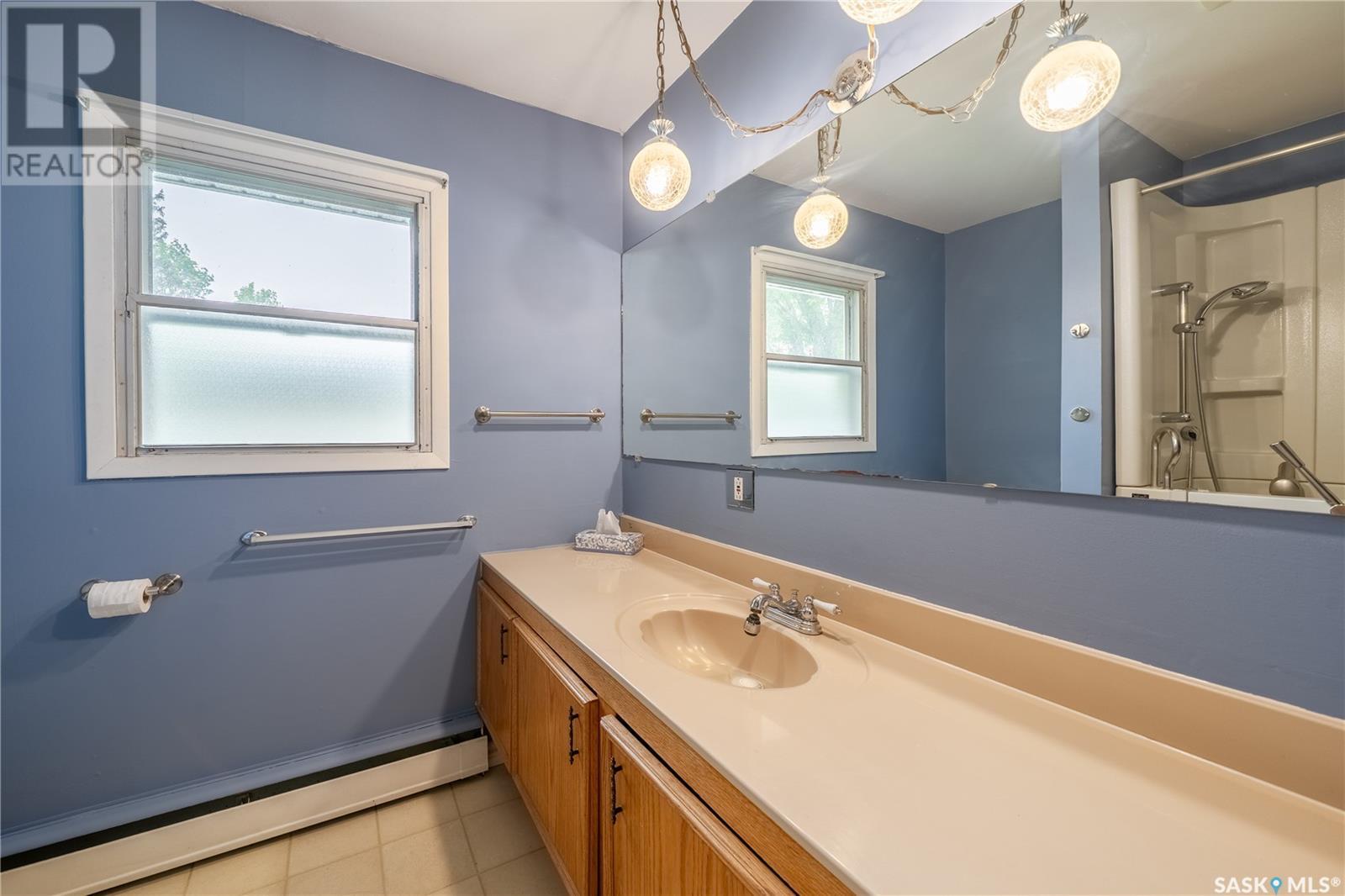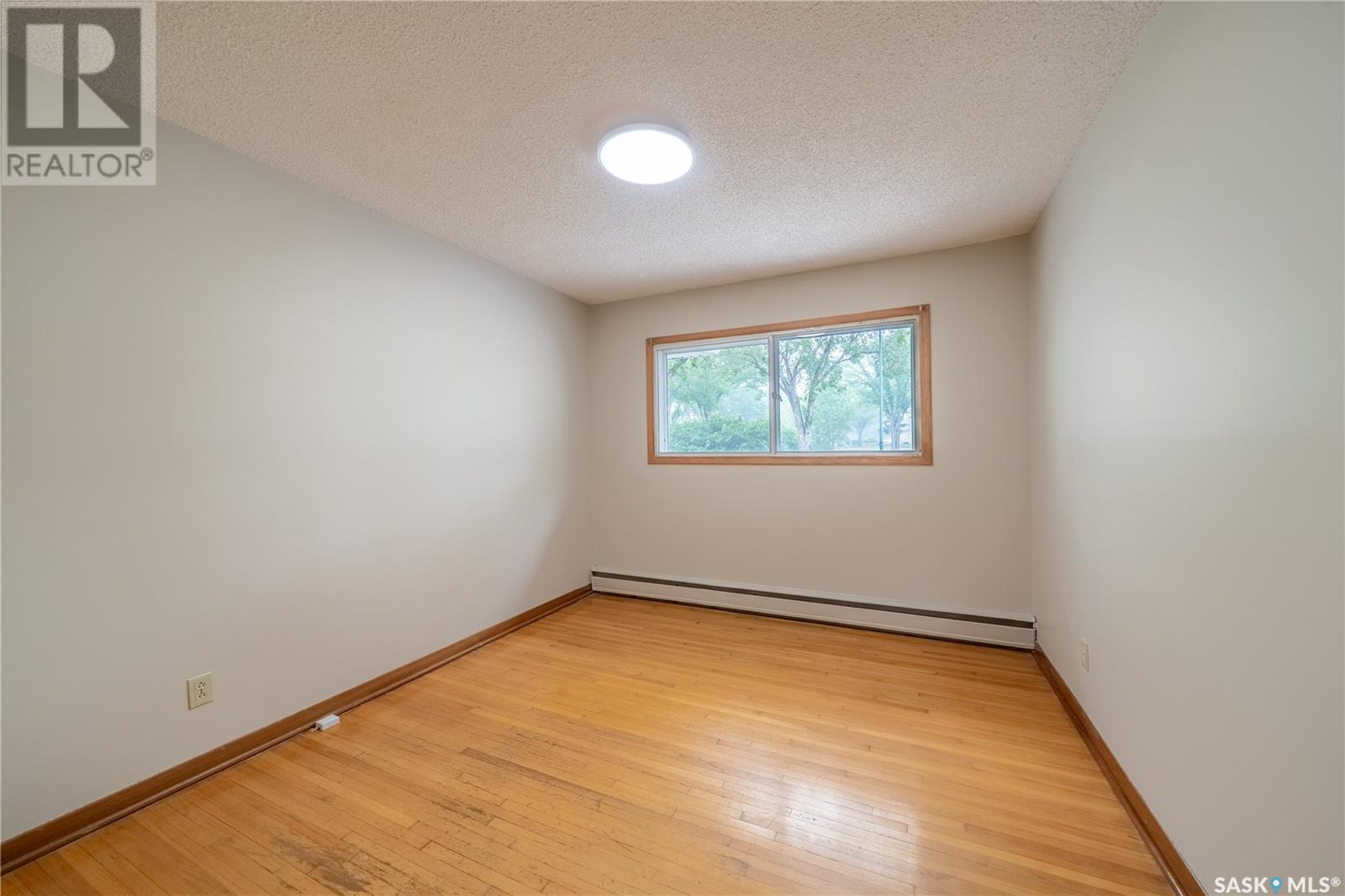4 Massey Road Regina, Saskatchewan S4S 4M7
$319,900
Welcome to 4 Massey Road, a spacious bungalow offering 1232 sq ft on the main floor in the desirable Hillsdale neighbourhood. This well-maintained home sits on a huge corner lot facing green space and features 5 bedrooms and 2 full bathrooms —perfect for families or those needing extra space. The main level includes a bright living room with hardwood flooring, a functional kitchen, dining area, and 3 bedrooms including a full 4-piece bath. The main floor also features a cozy nook - Ideal for home office, study space or reading corner to suit your lifestyle needs. The basement—with its own separate entry—adds even more value with a second kitchen, large living/dining area, 2 additional bedrooms, another full bathroom, and a utility room, making it ideal for extended family or future suite potential. Outside you’ll find a one car detached garage, and a wide driveway. Huge corner lot with versatile space - perfect for gardening, outdoor entertaining or creating your own backyard retreat. Enjoy morning coffee or evening sunsets on the huge composite front deck—built for relaxation and curb appeal. Close to schools, parks, shopping, and the University of Regina—this home offers location, space, and versatility.... As per the Seller’s direction, all offers will be presented on 2025-06-09 at 5:00 PM (id:43042)
Open House
This property has open houses!
12:00 pm
Ends at:1:30 pm
2:00 pm
Ends at:4:00 pm
Property Details
| MLS® Number | SK008364 |
| Property Type | Single Family |
| Neigbourhood | Hillsdale |
| Features | Treed, Corner Site, Paved Driveway |
| Structure | Deck |
Building
| Bathroom Total | 2 |
| Bedrooms Total | 5 |
| Appliances | Washer, Refrigerator, Dryer, Window Coverings, Garage Door Opener Remote(s), Hood Fan, Stove |
| Architectural Style | Bungalow |
| Basement Development | Finished |
| Basement Type | Full (finished) |
| Constructed Date | 1959 |
| Heating Type | Baseboard Heaters, Hot Water |
| Stories Total | 1 |
| Size Interior | 1232 Sqft |
| Type | House |
Parking
| Detached Garage | |
| Parking Space(s) | 3 |
Land
| Acreage | No |
| Landscape Features | Lawn, Garden Area |
| Size Irregular | 7760.00 |
| Size Total | 7760 Sqft |
| Size Total Text | 7760 Sqft |
Rooms
| Level | Type | Length | Width | Dimensions |
|---|---|---|---|---|
| Basement | 3pc Bathroom | Measurements not available | ||
| Basement | Other | Measurements not available | ||
| Basement | Kitchen/dining Room | 12 ft ,5 in | 14 ft ,11 in | 12 ft ,5 in x 14 ft ,11 in |
| Basement | Living Room | 12 ft | 15 ft ,11 in | 12 ft x 15 ft ,11 in |
| Basement | Bedroom | 9 ft ,9 in | 10 ft ,7 in | 9 ft ,9 in x 10 ft ,7 in |
| Basement | Bedroom | 8 ft ,5 in | 12 ft ,9 in | 8 ft ,5 in x 12 ft ,9 in |
| Main Level | Foyer | Measurements not available | ||
| Main Level | Living Room | 13 ft ,2 in | 16 ft ,9 in | 13 ft ,2 in x 16 ft ,9 in |
| Main Level | Dining Nook | 10 ft ,2 in | 8 ft ,10 in | 10 ft ,2 in x 8 ft ,10 in |
| Main Level | Dining Room | 4 ft ,8 in | 7 ft ,7 in | 4 ft ,8 in x 7 ft ,7 in |
| Main Level | Kitchen | 10 ft ,3 in | 11 ft ,1 in | 10 ft ,3 in x 11 ft ,1 in |
| Main Level | Bedroom | 10 ft ,9 in | 9 ft ,7 in | 10 ft ,9 in x 9 ft ,7 in |
| Main Level | Bedroom | 11 ft ,3 in | 9 ft ,7 in | 11 ft ,3 in x 9 ft ,7 in |
| Main Level | Bedroom | 12 ft ,7 in | 12 ft ,2 in | 12 ft ,7 in x 12 ft ,2 in |
| Main Level | 4pc Bathroom | Measurements not available |
https://www.realtor.ca/real-estate/28421330/4-massey-road-regina-hillsdale
Interested?
Contact us for more information








































