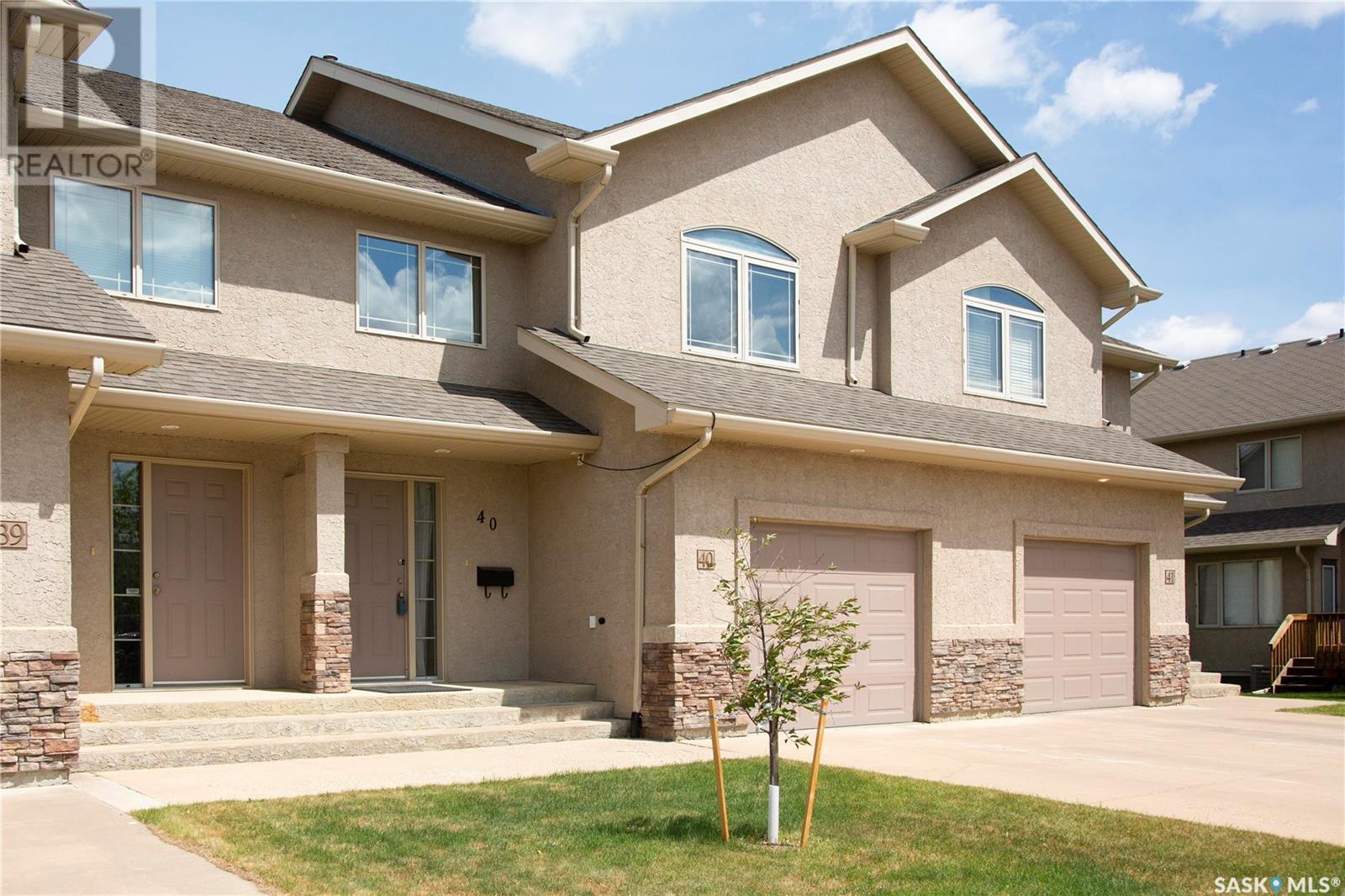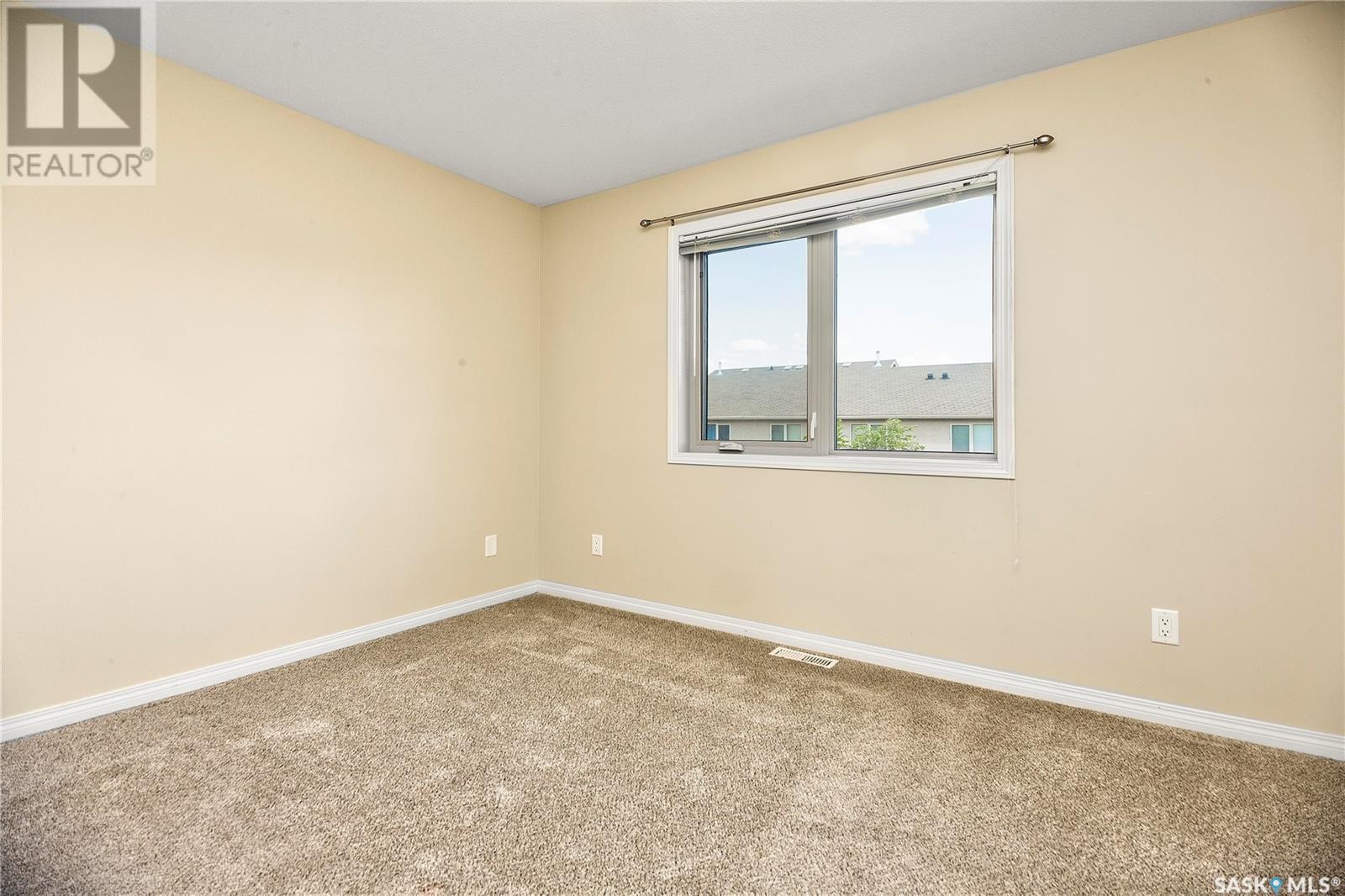40 1600 Muzzy Drive Prince Albert, Saskatchewan S6X 0A2
$314,900Maintenance,
$290.50 Monthly
Maintenance,
$290.50 MonthlyImmaculate 4-Bed, 4-Bath Townhouse – Stylish, Spacious & Fully Developed! Welcome to this beautifully maintained 2-storey townhouse offering 1,300 sq ft of thoughtfully designed living space across three fully developed levels. Featuring 4 bedrooms and 4 bathrooms, this home is ideal for families, professionals, or anyone seeking the perfect blend of space, style, and low-maintenance living. Step inside to find a bright, modern interior complete with quartz countertops, contemporary finishes, and an open-concept layout that’s perfect for everyday living and entertaining. The kitchen flows effortlessly into the dining and living areas, leading to an oversized deck—ideal for relaxing or hosting guests. Upstairs, retreat to the spacious primary suite featuring a jacuzzi soaker tub in the private ensuite—your own personal spa experience. Two nicely sized bedrooms, full bathroom, and a separate laundry area complete this level. The fully finished basement provides extra living space or guest quarters, with a spacious family room, extra bedroom, and upgraded 3pc bathroom. This home also includes all appliances, a single attached garage, central vac & central air, with the added bonus of low-maintenance condo living—giving you more time to enjoy life without the hassle of yard work. Don’t miss this move-in-ready gem. Book your private showing today!... As per the Seller’s direction, all offers will be presented on 2025-06-08 at 7:00 PM (id:43042)
Property Details
| MLS® Number | SK008043 |
| Property Type | Single Family |
| Neigbourhood | Crescent Acres |
| Community Features | Pets Allowed With Restrictions |
| Features | Treed, Rectangular |
| Structure | Deck |
Building
| Bathroom Total | 4 |
| Bedrooms Total | 4 |
| Appliances | Washer, Refrigerator, Dishwasher, Dryer, Microwave, Stove |
| Architectural Style | 2 Level |
| Basement Development | Finished |
| Basement Type | Full (finished) |
| Constructed Date | 2007 |
| Cooling Type | Central Air Conditioning |
| Heating Fuel | Natural Gas |
| Heating Type | Forced Air |
| Stories Total | 2 |
| Size Interior | 1300 Sqft |
| Type | Row / Townhouse |
Parking
| Attached Garage | |
| Garage | |
| Other | |
| Parking Space(s) | 1 |
Land
| Acreage | No |
| Landscape Features | Lawn |
Rooms
| Level | Type | Length | Width | Dimensions |
|---|---|---|---|---|
| Second Level | 4pc Bathroom | 7'09 x 4'11 | ||
| Second Level | Bedroom | 10'09 x 9'04 | ||
| Second Level | Bedroom | 11'06 x 9'04 | ||
| Second Level | Primary Bedroom | 12 ft | 12 ft x Measurements not available | |
| Second Level | 4pc Ensuite Bath | 7'06 x 5'01 | ||
| Second Level | Laundry Room | 5 ft | 5 ft x Measurements not available | |
| Basement | Bedroom | 9'06 x 9'07 | ||
| Basement | 3pc Bathroom | 8'08 x 6'02 | ||
| Basement | Other | 15'09 x 5'03 | ||
| Basement | Family Room | 16'02 x 12'09 | ||
| Main Level | Kitchen | 10'10 x 10'06 | ||
| Main Level | Dining Room | 10'10 x 8'07 | ||
| Main Level | Living Room | 16'08 x 13'01 | ||
| Main Level | 2pc Bathroom | 5'08 x 5'03 |
https://www.realtor.ca/real-estate/28414543/40-1600-muzzy-drive-prince-albert-crescent-acres
Interested?
Contact us for more information

































