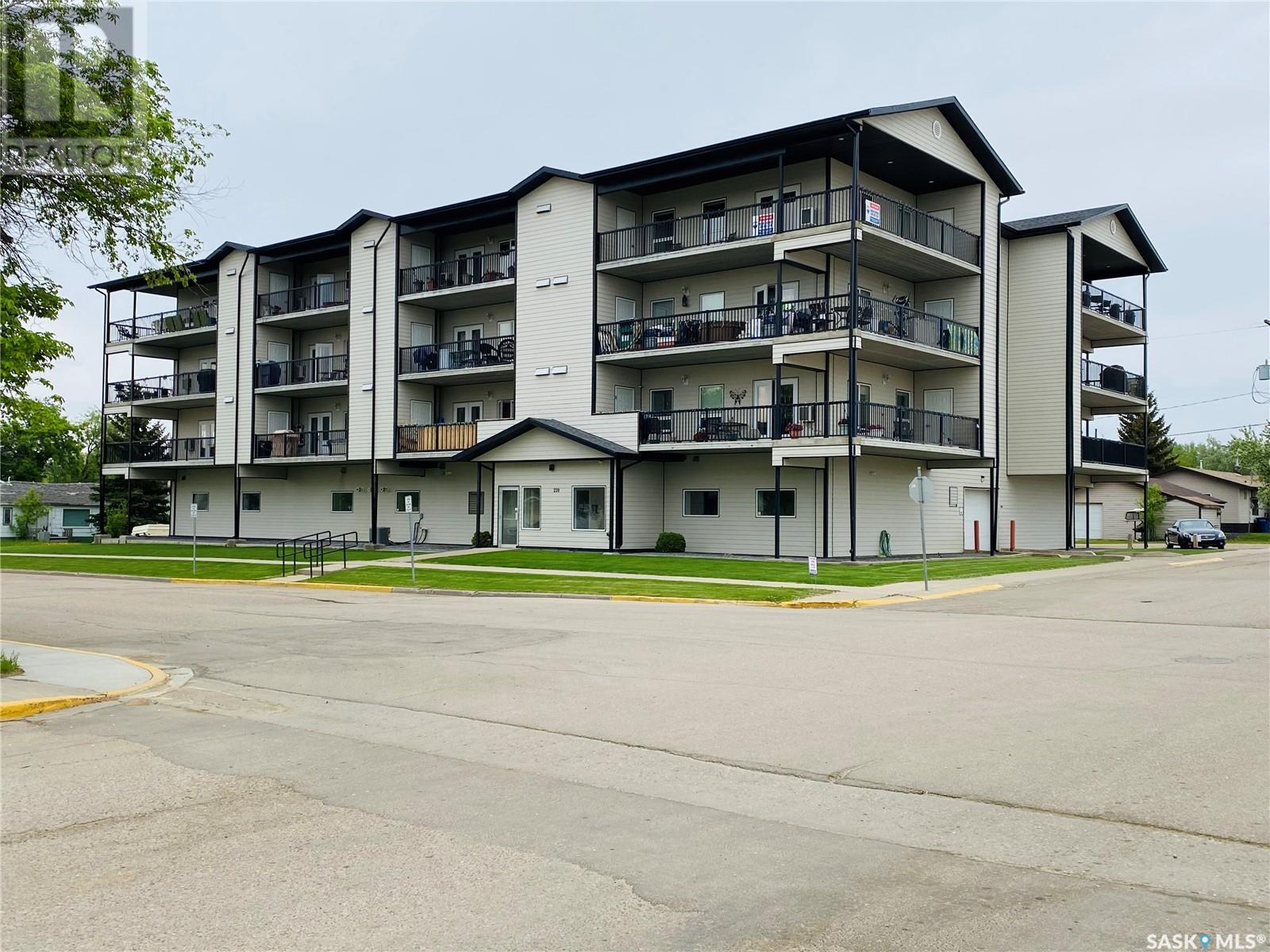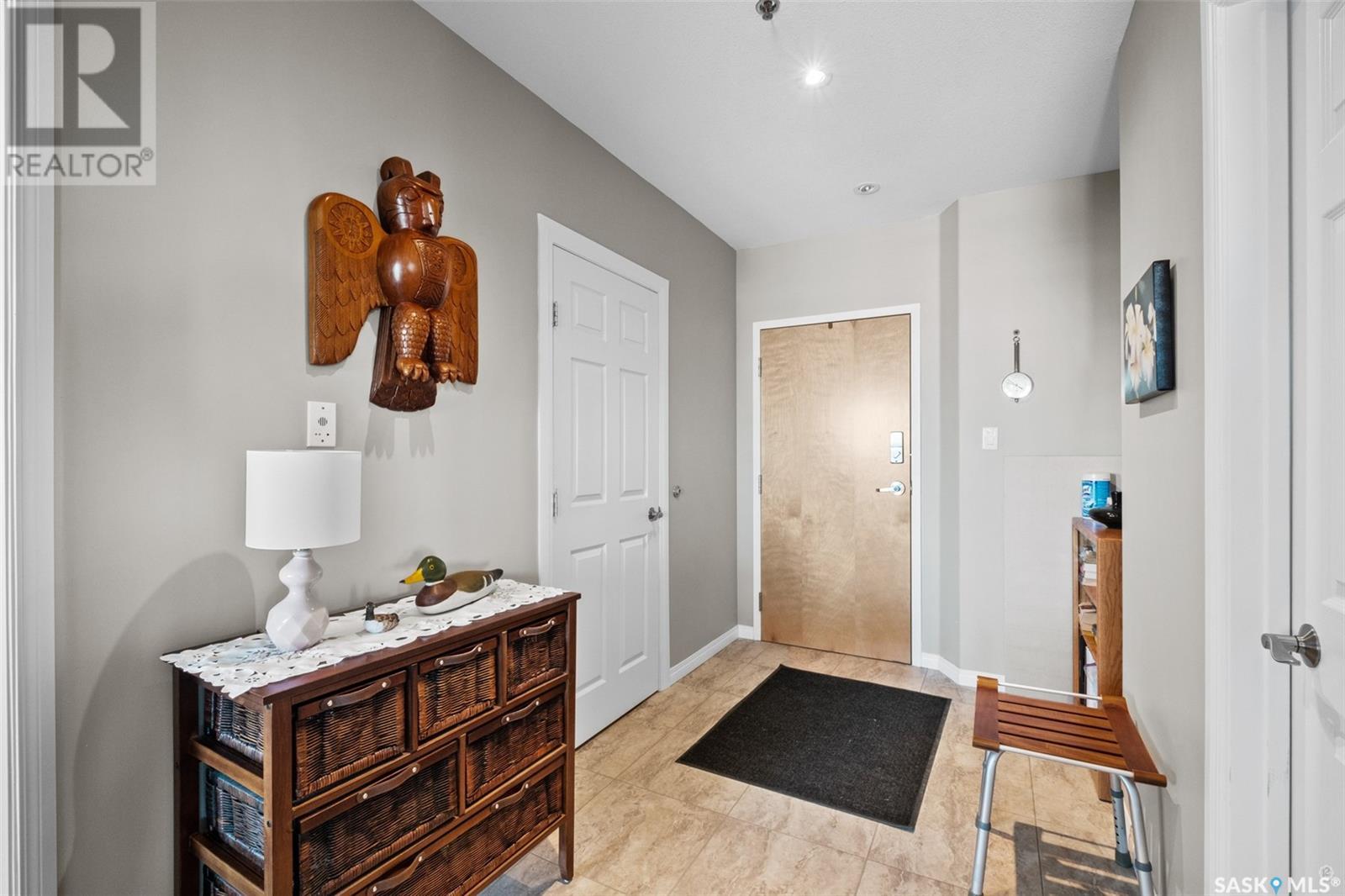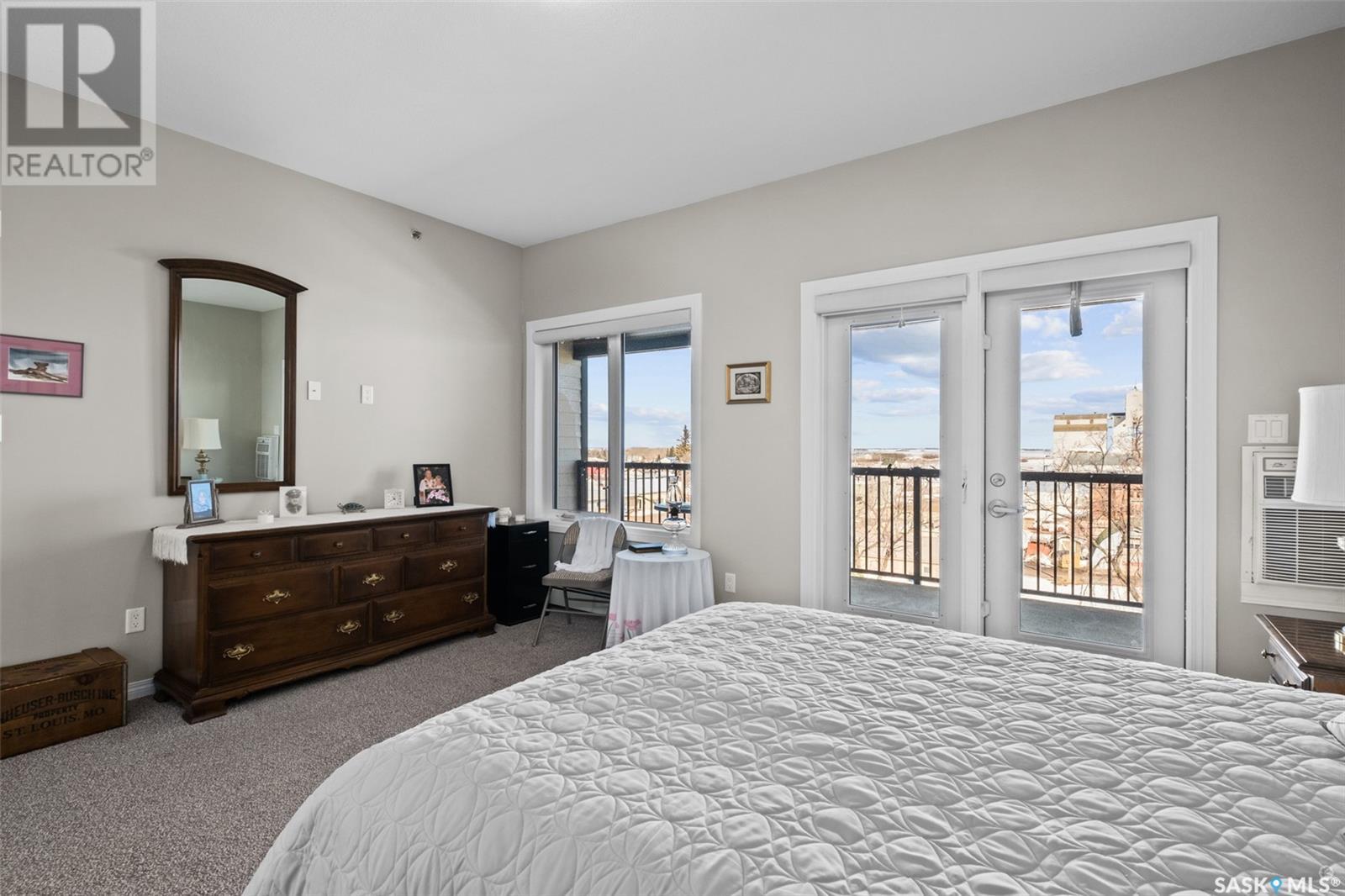401 220 Mccallum Avenue Birch Hills, Saskatchewan S0J 0G0
$269,900Maintenance,
$734.24 Monthly
Maintenance,
$734.24 MonthlyGorgeous 2 bedroom and 2 bathroom penthouse suite in move in ready condition! This stunning NW facing corner unit features a spacious wrap-around deck with sweeping countryside views and an open concept layout that seamlessly blends the kitchen, dining and living areas. The gourmet kitchen impresses with a walk-in pantry, stainless steel appliances and a large island with bar seating. The bright living and dining areas are surrounded by large windows that flood the home with natural light and showcase the beautiful views. The primary suite offers a walk-in closet, sleek 3 piece ensuite and private access to the balcony, making it a perfect personal retreat. A spacious second bedroom, modern 4 piece main bathroom and a convenient in-suite laundry room add to the homes functionality. Additional features include air conditioning, one underground parking stall and four private storage units with two located on each of the suite’s two decks. Don’t miss the opportunity to call this stunning suite home and enjoy the convenience of low maintenance condo living only minutes from the city centre! (id:43042)
Property Details
| MLS® Number | SK002296 |
| Property Type | Single Family |
| Community Features | Pets Allowed With Restrictions |
| Features | Corner Site, Rectangular, Elevator, Wheelchair Access, Balcony |
Building
| Bathroom Total | 2 |
| Bedrooms Total | 2 |
| Appliances | Washer, Refrigerator, Dishwasher, Dryer, Microwave, Window Coverings, Garage Door Opener Remote(s), Stove |
| Architectural Style | High Rise |
| Constructed Date | 2010 |
| Cooling Type | Wall Unit |
| Heating Type | Hot Water |
| Size Interior | 1620 Sqft |
| Type | Apartment |
Parking
| Underground | 1 |
| Other | |
| Parking Space(s) | 1 |
Land
| Acreage | No |
| Landscape Features | Lawn |
Rooms
| Level | Type | Length | Width | Dimensions |
|---|---|---|---|---|
| Main Level | Kitchen | 14 ft ,1 in | 14 ft | 14 ft ,1 in x 14 ft |
| Main Level | Living Room | 21 ft | 16 ft ,1 in | 21 ft x 16 ft ,1 in |
| Main Level | Dining Room | 13 ft | 12 ft ,11 in | 13 ft x 12 ft ,11 in |
| Main Level | 4pc Bathroom | 11 ft ,2 in | 8 ft ,9 in | 11 ft ,2 in x 8 ft ,9 in |
| Main Level | Bedroom | 12 ft ,10 in | 11 ft ,11 in | 12 ft ,10 in x 11 ft ,11 in |
| Main Level | Bedroom | 15 ft ,8 in | 13 ft | 15 ft ,8 in x 13 ft |
| Main Level | 3pc Ensuite Bath | 10 ft ,8 in | 6 ft ,4 in | 10 ft ,8 in x 6 ft ,4 in |
| Main Level | Laundry Room | 7 ft ,5 in | 5 ft ,10 in | 7 ft ,5 in x 5 ft ,10 in |
https://www.realtor.ca/real-estate/28163611/401-220-mccallum-avenue-birch-hills
Interested?
Contact us for more information








































