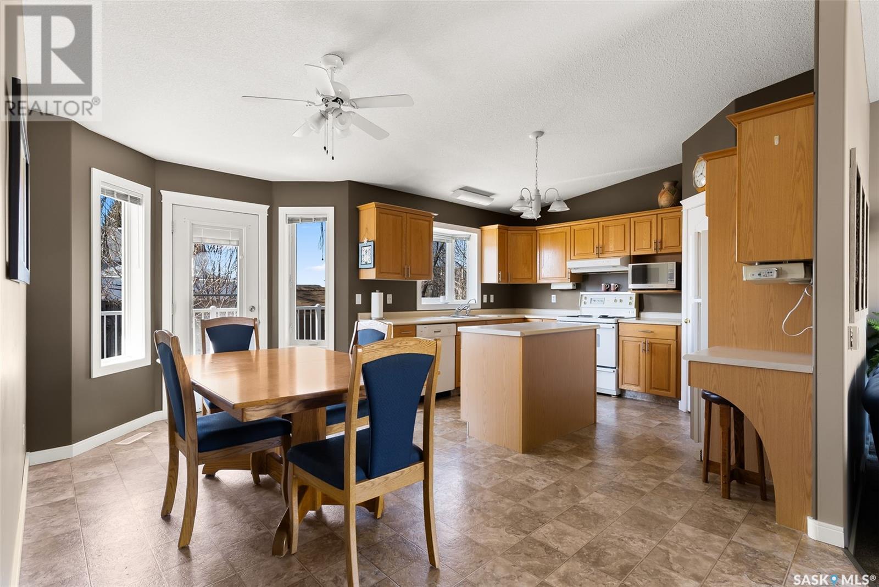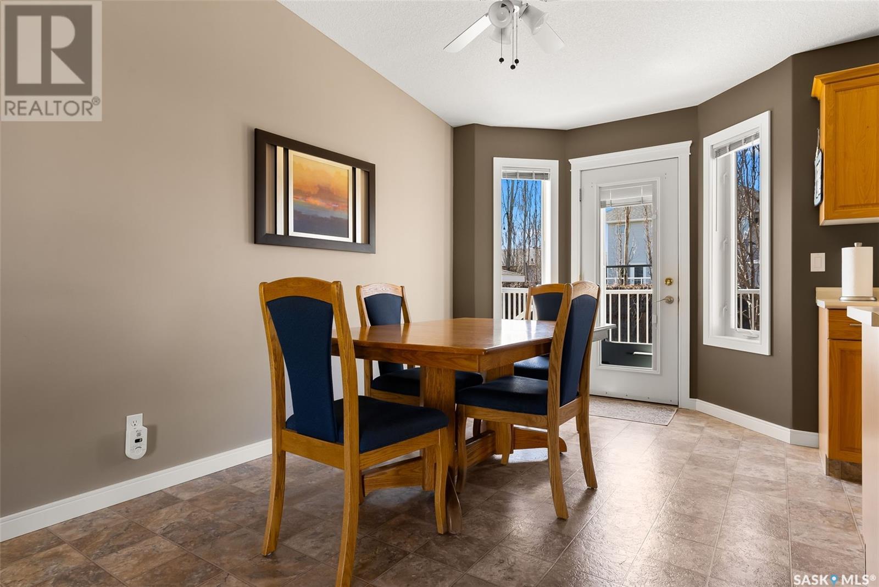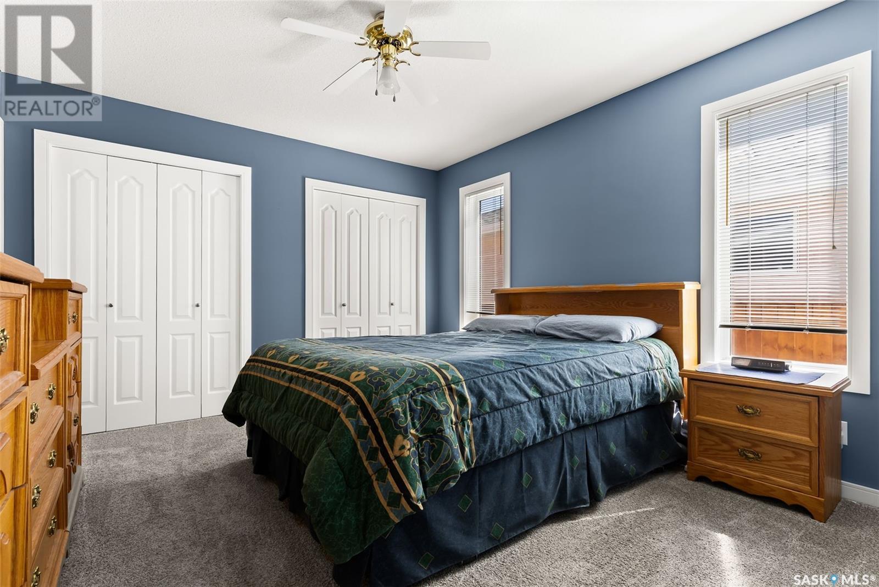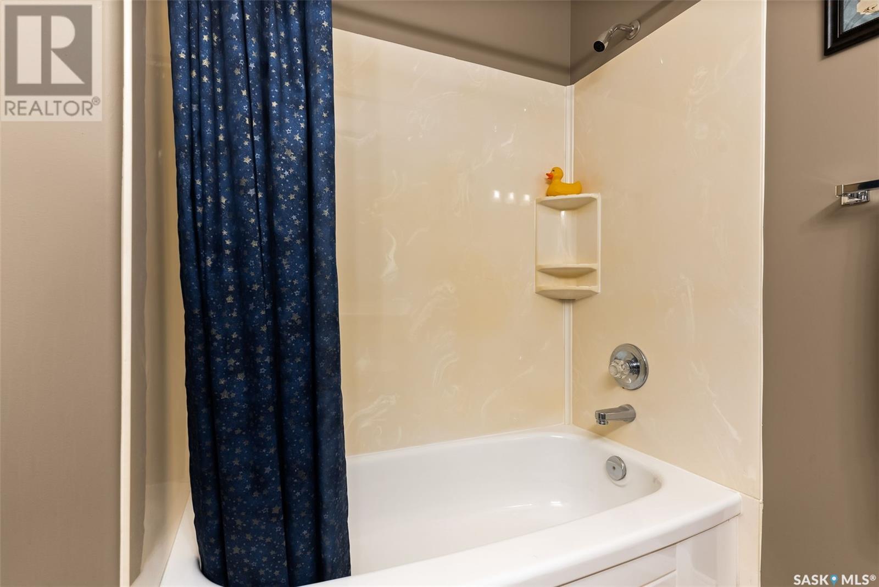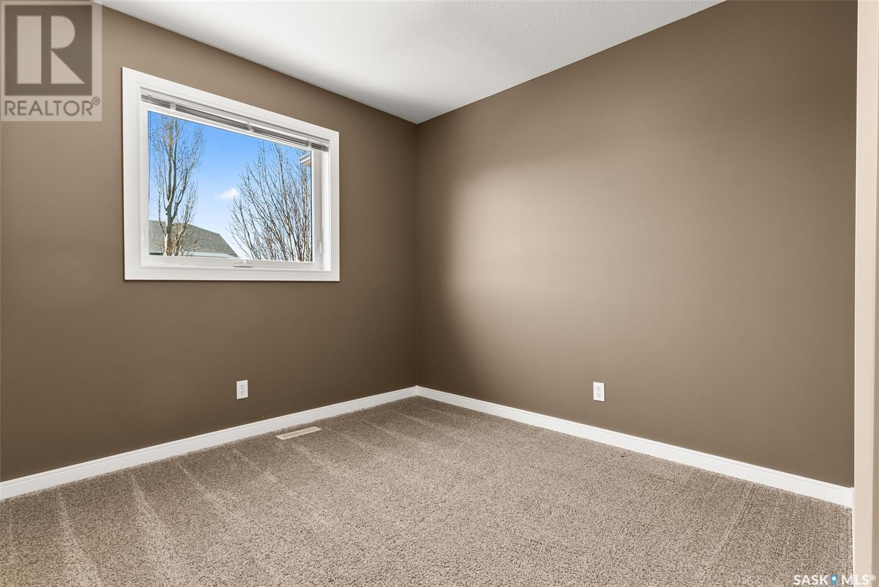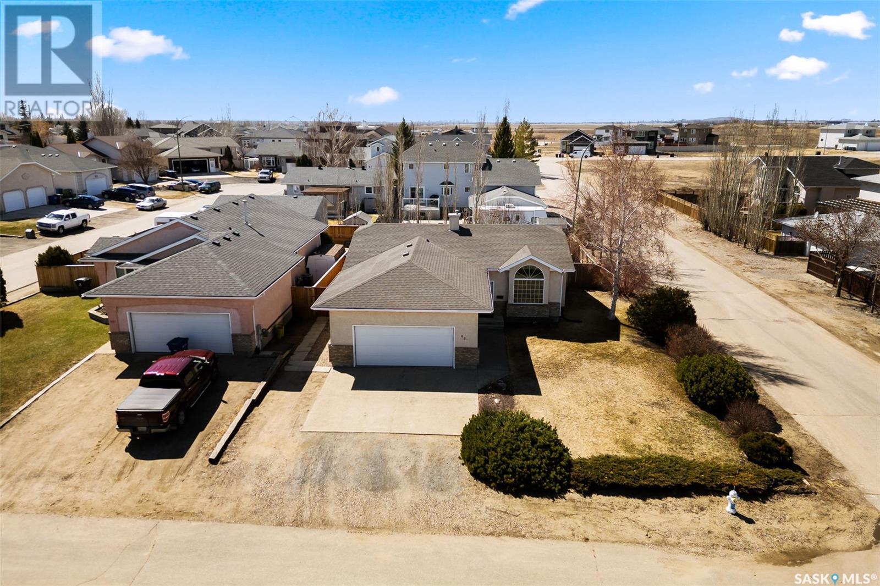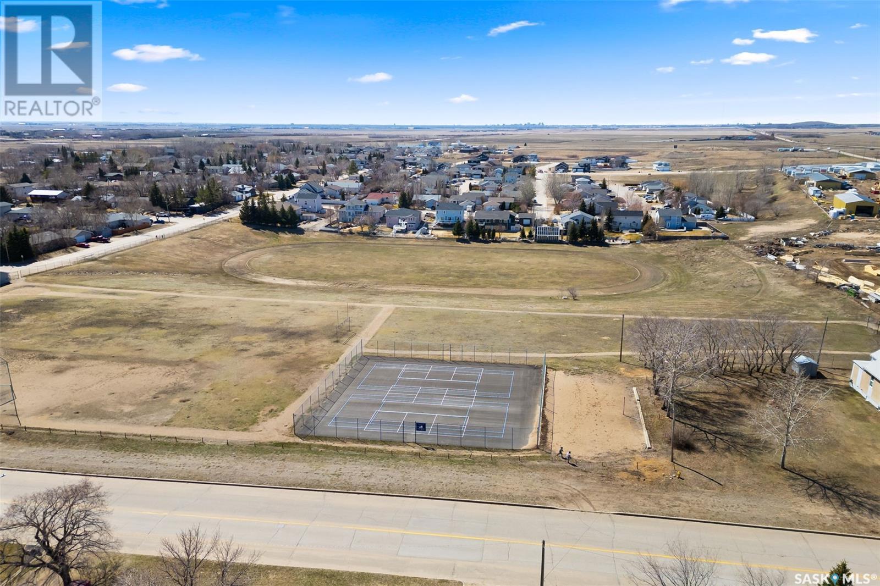4 Bedroom
3 Bathroom
1233 sqft
Bungalow
Fireplace
Central Air Conditioning
Forced Air
Lawn, Underground Sprinkler
$465,000
Welcome to 401 Meadow View Crescent – a beautifully developed bungalow in the heart of Pilot Butte! Pride of ownership shines throughout this immaculate 1,233 sq ft bungalow, lovingly maintained by the same owners for the past 25 years. Situated on a spacious corner lot in the highly desirable community of Pilot Butte, this fully developed home offers 4 bedrooms, 3 bathrooms, and everything your family needs to settle in and thrive. The inviting main floor boasts a huge living room featuring vaulted ceilings, a cozy gas fireplace, and a semi open-concept floor plan that flows into the dining/kitchen — complete with a walk-in pantry, center island, and easy access to your private backyard retreat. Convenience is key with main-level laundry and direct access to the double attached garage. The primary bedroom features a 3-piece en-suite and ample closet space, while two additional bedrooms and a full bathroom complete the main level. Downstairs, enjoy a sprawling rec room and family room ideal for relaxing, hosting, or creating the ultimate entertainment space. The basement also includes a fourth bedroom and 3 pc bathroom, perfect for guests or older children. Step outside into your fully fenced backyard oasis, where you'll find an incredible electrified gazebo, fire pit area, and shed — designed for both peaceful evenings and lively gatherings. Located in the charming, family-friendly town of Pilot Butte, just minutes from Regina, this home combines small-town serenity with all the modern comforts. Don’t miss your chance to own this cherished and move-in-ready home — schedule your showing at 401 Meadow View Crescent today! (id:43042)
Property Details
|
MLS® Number
|
SK004082 |
|
Property Type
|
Single Family |
|
Features
|
Treed, Corner Site, Rectangular, Double Width Or More Driveway |
|
Structure
|
Deck, Patio(s) |
Building
|
Bathroom Total
|
3 |
|
Bedrooms Total
|
4 |
|
Appliances
|
Washer, Refrigerator, Satellite Dish, Dishwasher, Dryer, Microwave, Window Coverings, Garage Door Opener Remote(s), Hood Fan, Central Vacuum - Roughed In, Storage Shed, Stove |
|
Architectural Style
|
Bungalow |
|
Basement Development
|
Finished |
|
Basement Type
|
Full (finished) |
|
Constructed Date
|
1996 |
|
Cooling Type
|
Central Air Conditioning |
|
Fireplace Fuel
|
Gas |
|
Fireplace Present
|
Yes |
|
Fireplace Type
|
Conventional |
|
Heating Fuel
|
Natural Gas |
|
Heating Type
|
Forced Air |
|
Stories Total
|
1 |
|
Size Interior
|
1233 Sqft |
|
Type
|
House |
Parking
|
Attached Garage
|
|
|
Parking Space(s)
|
4 |
Land
|
Acreage
|
No |
|
Fence Type
|
Fence |
|
Landscape Features
|
Lawn, Underground Sprinkler |
|
Size Frontage
|
59 Ft |
|
Size Irregular
|
7056.00 |
|
Size Total
|
7056 Sqft |
|
Size Total Text
|
7056 Sqft |
Rooms
| Level |
Type |
Length |
Width |
Dimensions |
|
Basement |
Other |
|
|
22'4 x 10'4 |
|
Basement |
Family Room |
|
|
15'5 x 15'1 |
|
Basement |
Other |
|
|
29'2 x 11'5 |
|
Basement |
3pc Bathroom |
|
|
- x - |
|
Basement |
Bedroom |
|
|
11'5 x 7'11 |
|
Main Level |
Foyer |
|
|
7'7 x 5'2 |
|
Main Level |
Living Room |
|
|
16' x 15'9 |
|
Main Level |
Kitchen/dining Room |
|
|
18'3 x 12'6 |
|
Main Level |
4pc Bathroom |
|
|
- x - |
|
Main Level |
Bedroom |
|
|
9'7 x 9'2 |
|
Main Level |
Bedroom |
|
|
10'6 x 10'2 |
|
Main Level |
Primary Bedroom |
|
|
12'7 x 11'5 |
|
Main Level |
3pc Ensuite Bath |
|
|
- x - |
|
Main Level |
Laundry Room |
|
|
6'9 x 5' |
https://www.realtor.ca/real-estate/28241012/401-meadow-view-crescent-pilot-butte








