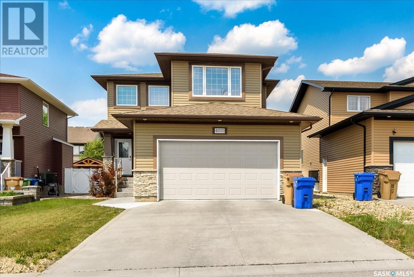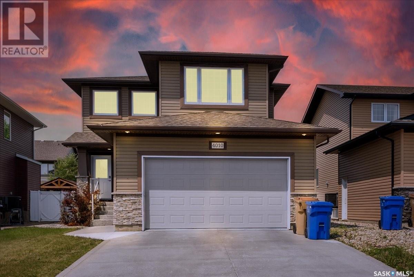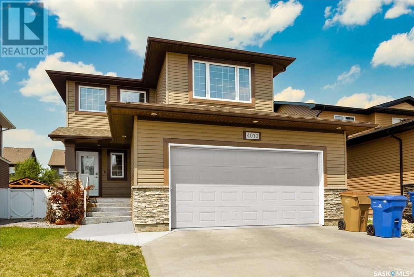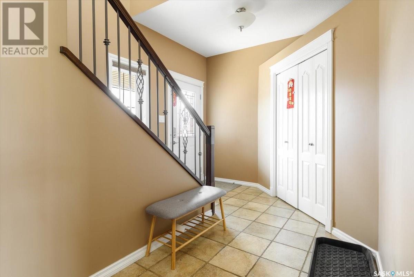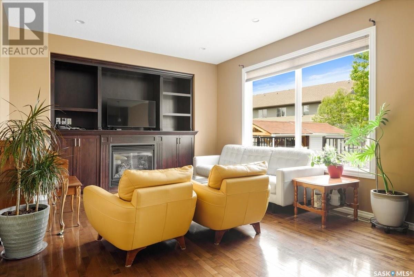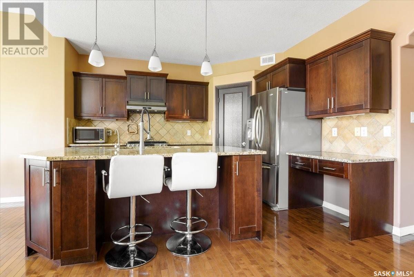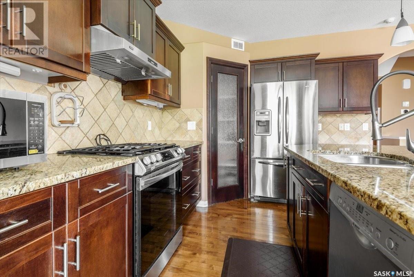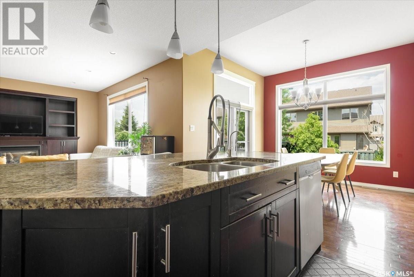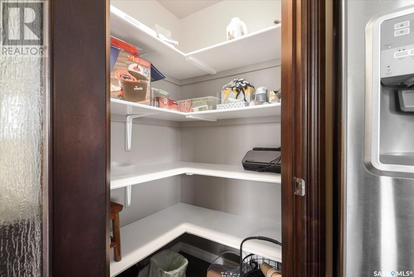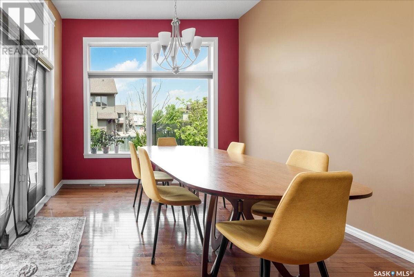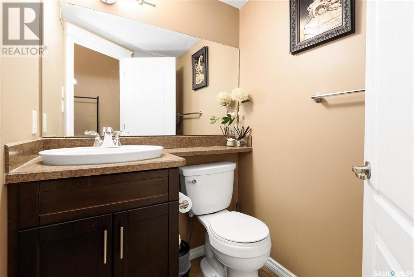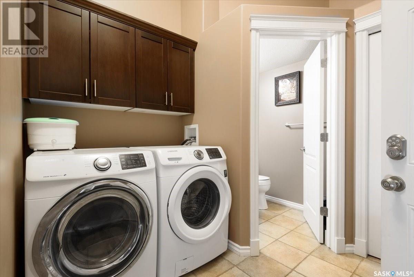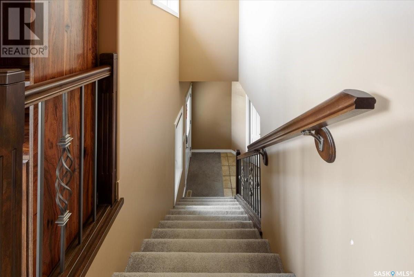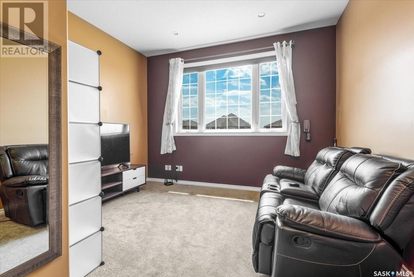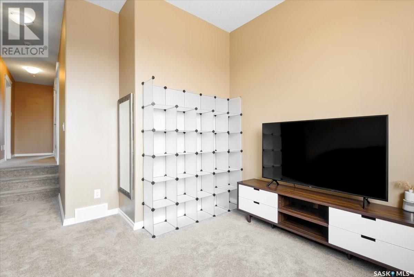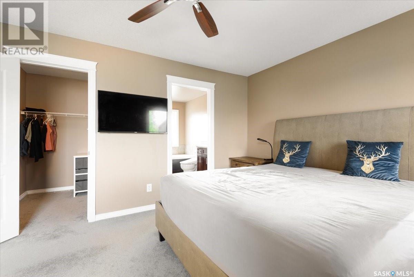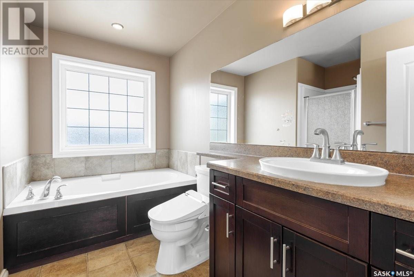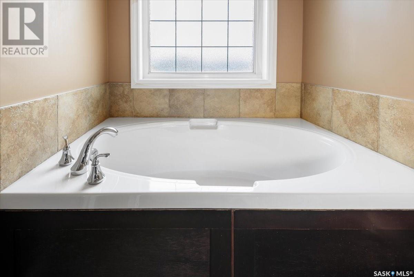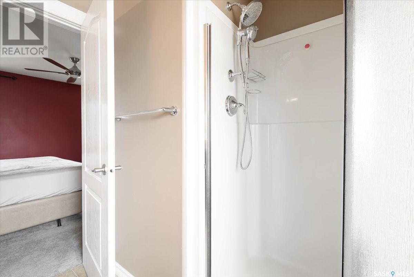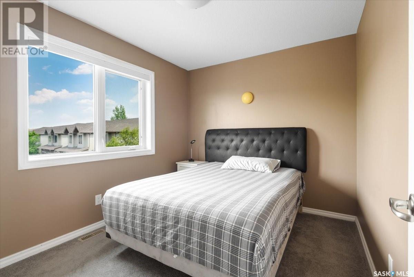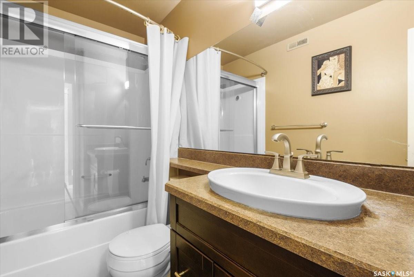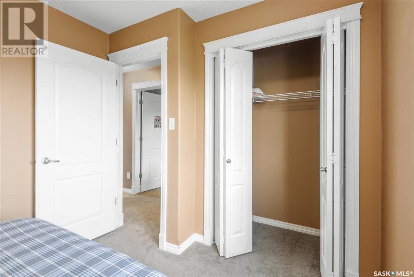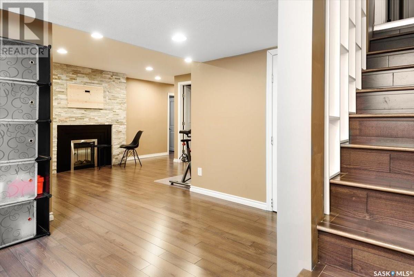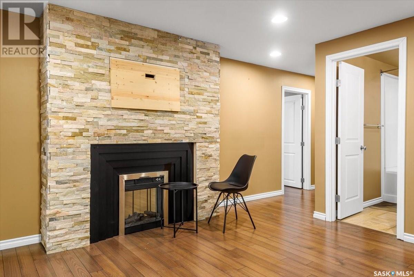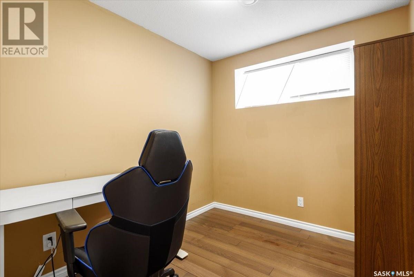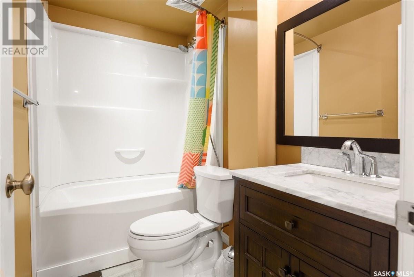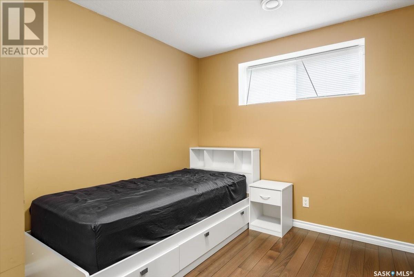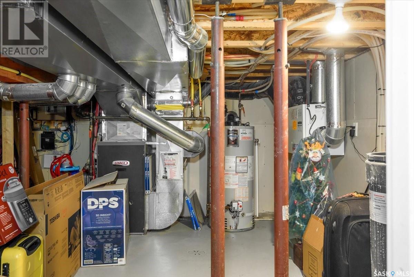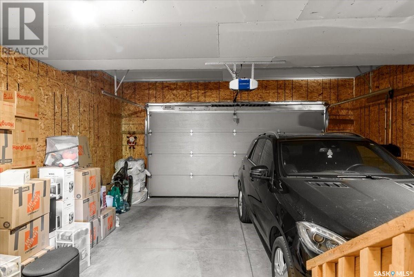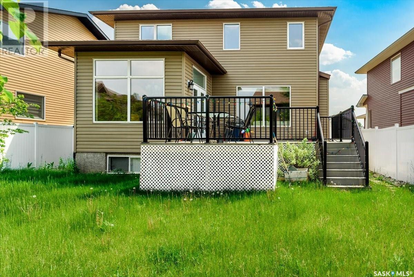5 Bedroom
4 Bathroom
1788 sqft
2 Level
Fireplace
Central Air Conditioning
Lawn, Underground Sprinkler
$609,900
Welcome to 4010 E Lepine Road in Windsor Park, Regina, a beautifully maintained 2-story home offering 1,788 SQFT with 5 bedrooms and 3.5 bathrooms. This spacious residence features a grand foyer with a staircase, an elegant kitchen with an oversized island, granite countertops, tile backsplash, corner pantry, and soft-close cabinetry, all complemented by hardwood floors throughout the living and dining areas. The living room boasts a built-in entertainment center, gas fireplace, high ceilings, and abundant natural light. The second floor includes three bedrooms, a bonus room, and a luxurious master suite with a walk-in closet and 4-piece ensuite with a soaker tub. The fully finished basement offers two additional bedrooms, a 4-piece bathroom, a kids’ play area, and an electric fireplace with modern stone accents. Recent upgrades include a brand new composite deck valued at over $15,000—perfect for outdoor gatherings—and newer upstairs carpeting for added comfort. Conveniently located near all East End amenities, this move-in-ready home combines style, functionality, and modern updates for the perfect family residence.... As per the Seller’s direction, all offers will be presented on 2025-06-14 at 4:00 PM (id:43042)
Property Details
|
MLS® Number
|
SK008891 |
|
Property Type
|
Single Family |
|
Neigbourhood
|
Windsor Park |
|
Features
|
Treed, Rectangular, Double Width Or More Driveway |
|
Structure
|
Deck |
Building
|
Bathroom Total
|
4 |
|
Bedrooms Total
|
5 |
|
Appliances
|
Washer, Refrigerator, Dishwasher, Dryer, Window Coverings, Garage Door Opener Remote(s), Hood Fan, Stove |
|
Architectural Style
|
2 Level |
|
Basement Development
|
Finished |
|
Basement Type
|
Full (finished) |
|
Constructed Date
|
2007 |
|
Cooling Type
|
Central Air Conditioning |
|
Fireplace Fuel
|
Electric,gas |
|
Fireplace Present
|
Yes |
|
Fireplace Type
|
Conventional,conventional |
|
Heating Fuel
|
Natural Gas |
|
Stories Total
|
2 |
|
Size Interior
|
1788 Sqft |
|
Type
|
House |
Parking
|
Attached Garage
|
|
|
Covered
|
|
|
Parking Space(s)
|
4 |
Land
|
Acreage
|
No |
|
Fence Type
|
Fence |
|
Landscape Features
|
Lawn, Underground Sprinkler |
|
Size Irregular
|
4767.00 |
|
Size Total
|
4767 Sqft |
|
Size Total Text
|
4767 Sqft |
Rooms
| Level |
Type |
Length |
Width |
Dimensions |
|
Second Level |
Bonus Room |
12 ft ,1 in |
13 ft ,2 in |
12 ft ,1 in x 13 ft ,2 in |
|
Second Level |
Primary Bedroom |
12 ft ,1 in |
14 ft ,8 in |
12 ft ,1 in x 14 ft ,8 in |
|
Second Level |
4pc Ensuite Bath |
|
|
Measurements not available |
|
Second Level |
Bedroom |
10 ft ,1 in |
10 ft ,1 in |
10 ft ,1 in x 10 ft ,1 in |
|
Second Level |
Bedroom |
10 ft ,1 in |
11 ft ,1 in |
10 ft ,1 in x 11 ft ,1 in |
|
Second Level |
4pc Bathroom |
|
|
Measurements not available |
|
Basement |
Other |
11 ft ,1 in |
12 ft ,1 in |
11 ft ,1 in x 12 ft ,1 in |
|
Basement |
Bedroom |
9 ft ,8 in |
8 ft ,1 in |
9 ft ,8 in x 8 ft ,1 in |
|
Basement |
Bedroom |
9 ft ,4 in |
10 ft ,5 in |
9 ft ,4 in x 10 ft ,5 in |
|
Basement |
4pc Bathroom |
|
|
Measurements not available |
|
Basement |
Playroom |
12 ft ,6 in |
11 ft ,4 in |
12 ft ,6 in x 11 ft ,4 in |
|
Main Level |
Foyer |
|
|
Measurements not available |
|
Main Level |
Living Room |
13 ft ,2 in |
14 ft ,1 in |
13 ft ,2 in x 14 ft ,1 in |
|
Main Level |
Dining Room |
13 ft ,2 in |
11 ft ,1 in |
13 ft ,2 in x 11 ft ,1 in |
|
Main Level |
Kitchen |
13 ft ,2 in |
11 ft ,3 in |
13 ft ,2 in x 11 ft ,3 in |
|
Main Level |
2pc Bathroom |
|
|
Measurements not available |
https://www.realtor.ca/real-estate/28444384/4010-lepine-road-e-regina-windsor-park


