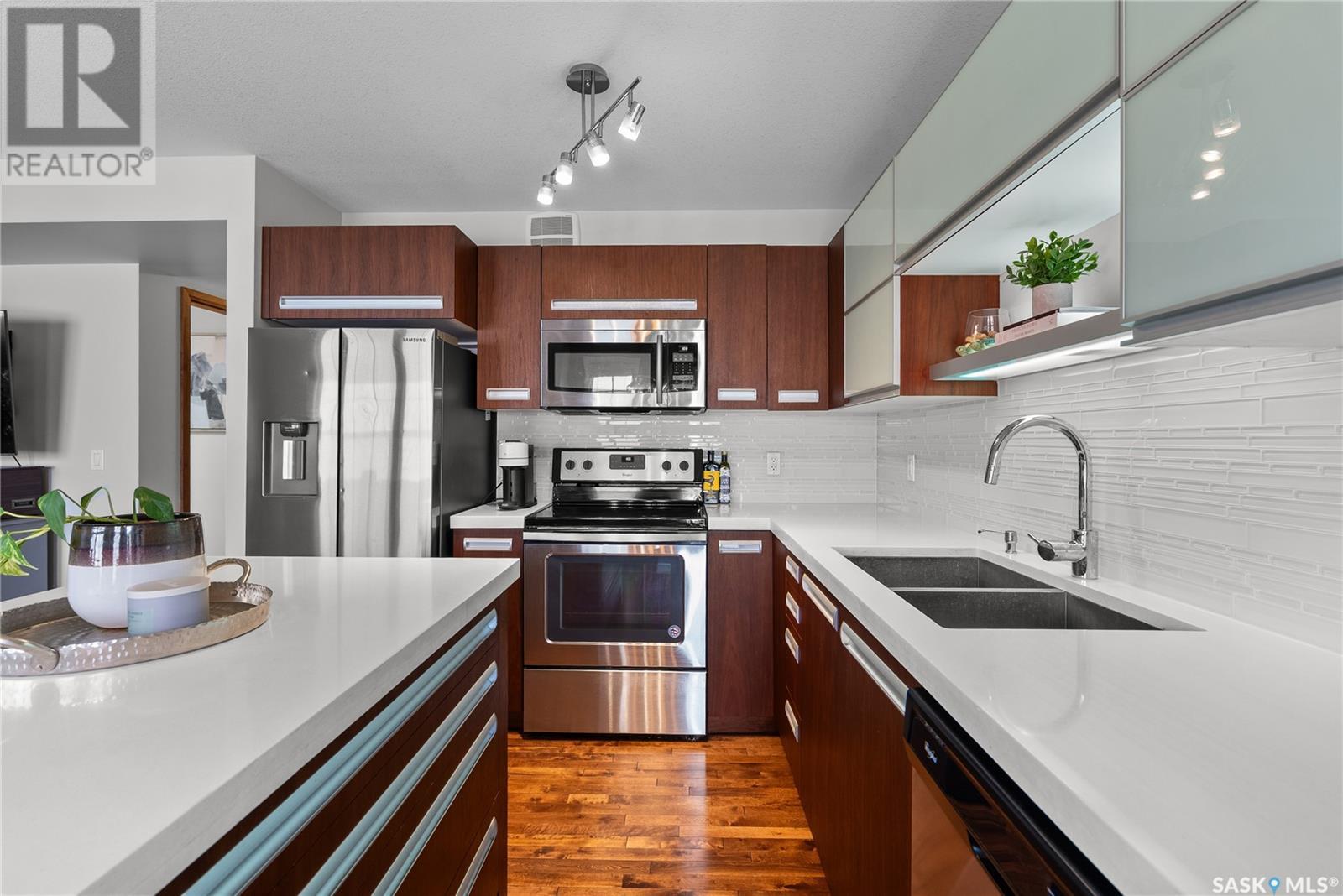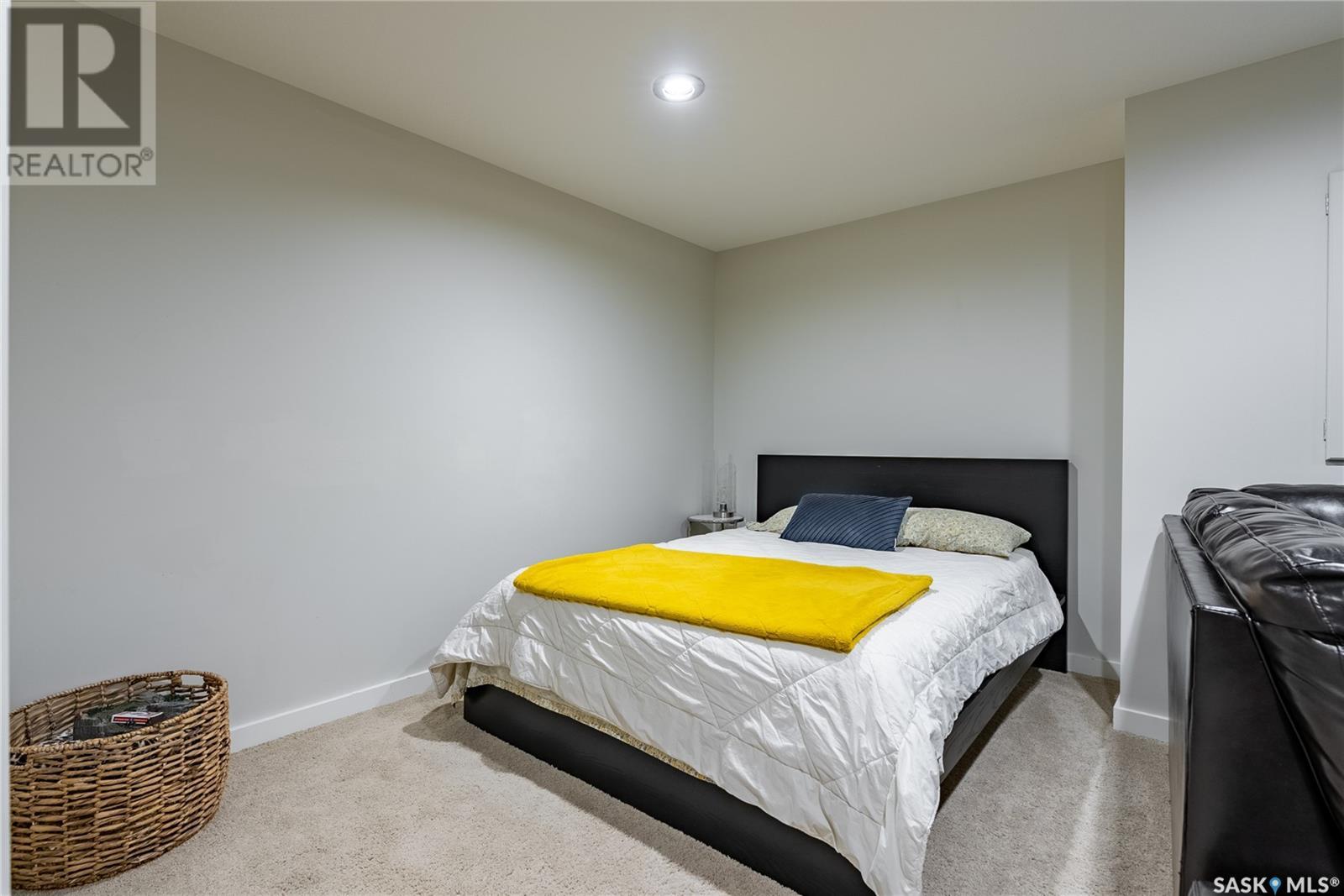402 1303 Paton Crescent Saskatoon, Saskatchewan S7V 0P6
$369,900Maintenance,
$381 Monthly
Maintenance,
$381 MonthlyThe perfect starter home has hit the market! This affordable three-bedroom, three-bathroom townhouse offers 1,245 sq/ft of thoughtfully designed living space and checks all the boxes. Located in a desirable neighborhood close to parks, schools, and shopping centers, this home combines convenience with style. As you step inside, you're welcomed by warm maple hardwood flooring, sleek quartz countertops, stainless steel appliances, a modern glass backsplash, and contemporary finishes throughout. The open floor plan creates a comfortable and functional living space perfect for both daily living and entertaining. Upstairs, the large primary bedroom features a walk-in closet and a beautiful four-piece en-suite bathroom. Down the hall, you’ll find two more spacious bedrooms, each with generous closet space and easy access to a second full bathroom. The fully finished basement, completed by the original developer, provides the perfect space for a family room or games area. A single attached garage offers added convenience, and visitor parking is just steps away—a bonus for guests. Don’t miss out on this townhouse gem. Call today to schedule your private showing!... As per the Seller’s direction, all offers will be presented on 2025-05-16 at 10:00 AM (id:43042)
Property Details
| MLS® Number | SK005611 |
| Property Type | Single Family |
| Neigbourhood | Willowgrove |
| Community Features | Pets Allowed With Restrictions |
| Structure | Patio(s) |
Building
| Bathroom Total | 3 |
| Bedrooms Total | 3 |
| Appliances | Washer, Refrigerator, Dishwasher, Dryer, Microwave, Window Coverings, Garage Door Opener Remote(s), Stove |
| Architectural Style | 2 Level |
| Basement Development | Finished |
| Basement Type | Full (finished) |
| Constructed Date | 2014 |
| Cooling Type | Central Air Conditioning |
| Heating Fuel | Natural Gas |
| Heating Type | Forced Air |
| Stories Total | 2 |
| Size Interior | 1245 Sqft |
| Type | Row / Townhouse |
Parking
| Attached Garage | |
| Parking Space(s) | 2 |
Land
| Acreage | No |
| Fence Type | Partially Fenced |
| Landscape Features | Lawn |
Rooms
| Level | Type | Length | Width | Dimensions |
|---|---|---|---|---|
| Second Level | Primary Bedroom | 13'6 x 11'6 | ||
| Second Level | Bedroom | 8'11 x 11' | ||
| Second Level | Bedroom | 8'10 x 11'6 | ||
| Second Level | 4pc Bathroom | Measurements not available | ||
| Basement | Family Room | 20' x 15'4 | ||
| Basement | 3pc Bathroom | Measurements not available | ||
| Basement | Laundry Room | Measurements not available | ||
| Basement | Storage | Measurements not available | ||
| Main Level | Kitchen | 7'8 x 8'8 | ||
| Main Level | Dining Room | 7'1 x 8' | ||
| Main Level | Family Room | 13'9 x 10' | ||
| Main Level | 2pc Bathroom | Measurements not available |
https://www.realtor.ca/real-estate/28301643/402-1303-paton-crescent-saskatoon-willowgrove
Interested?
Contact us for more information











































