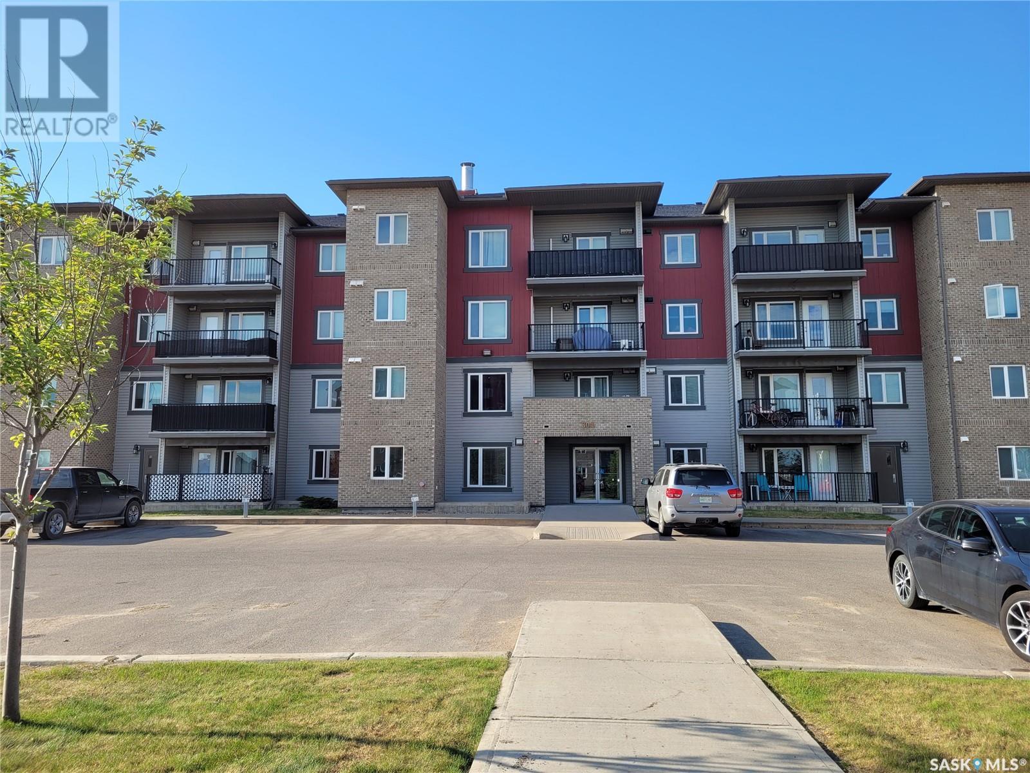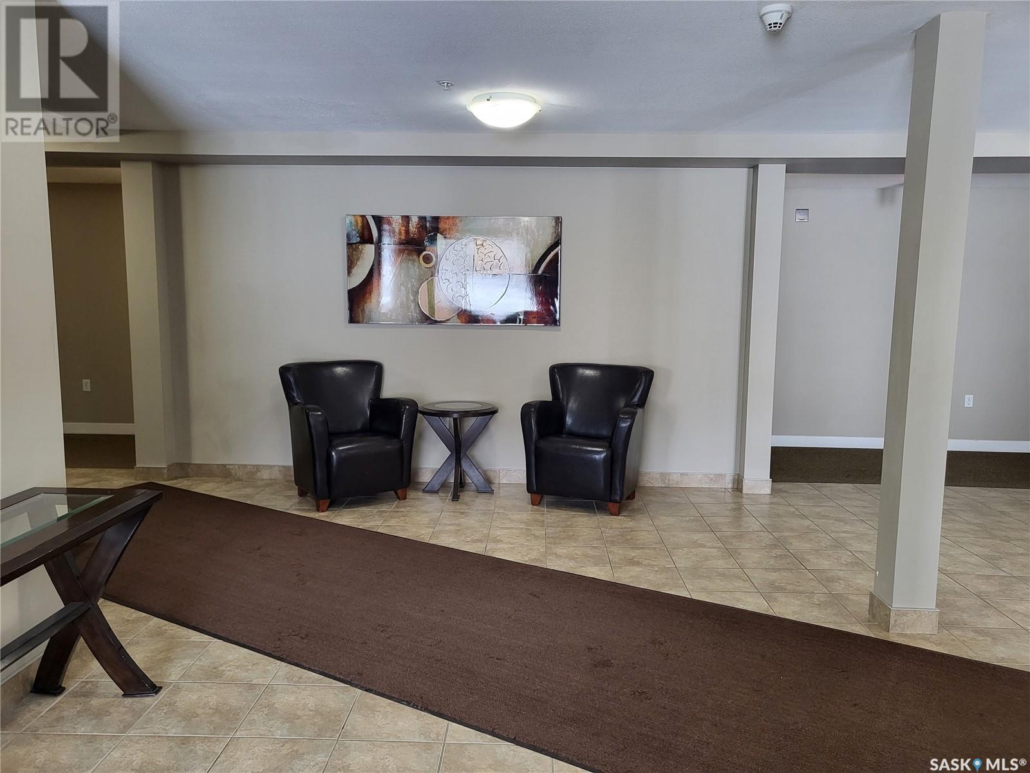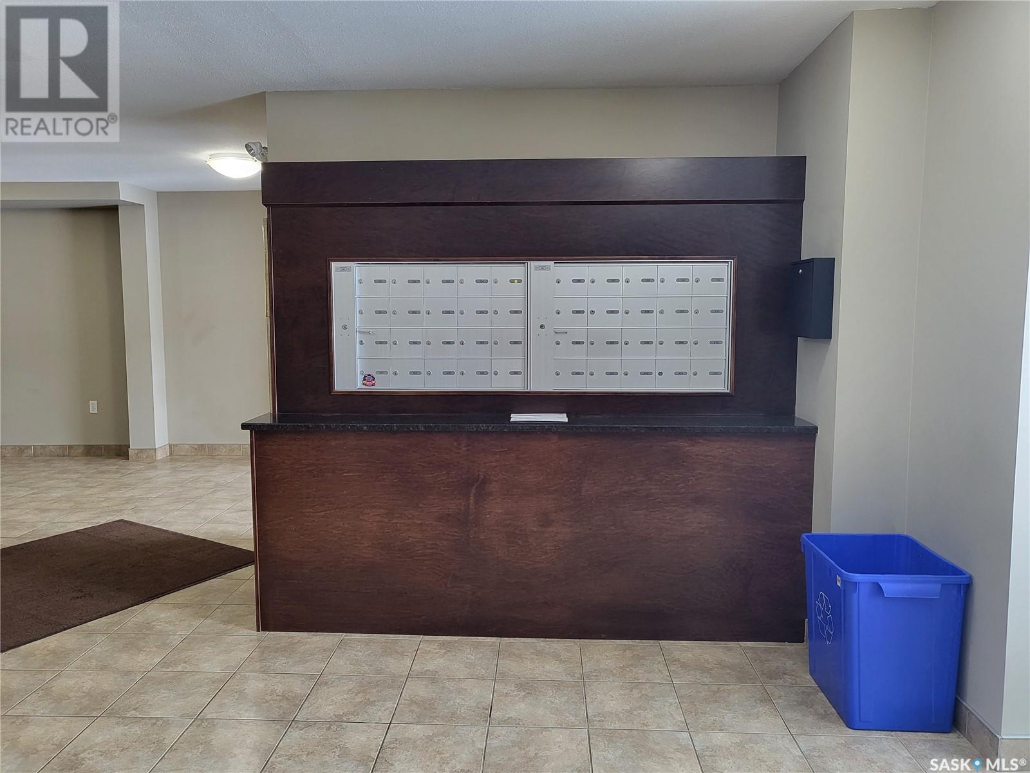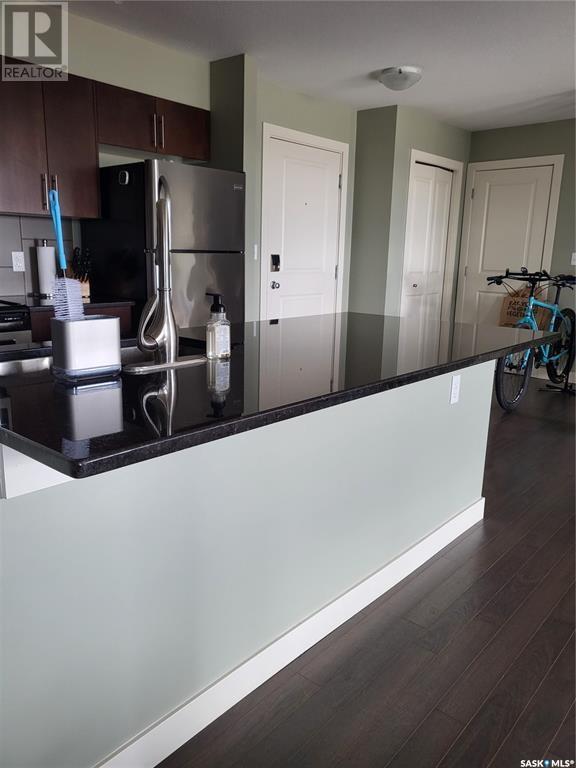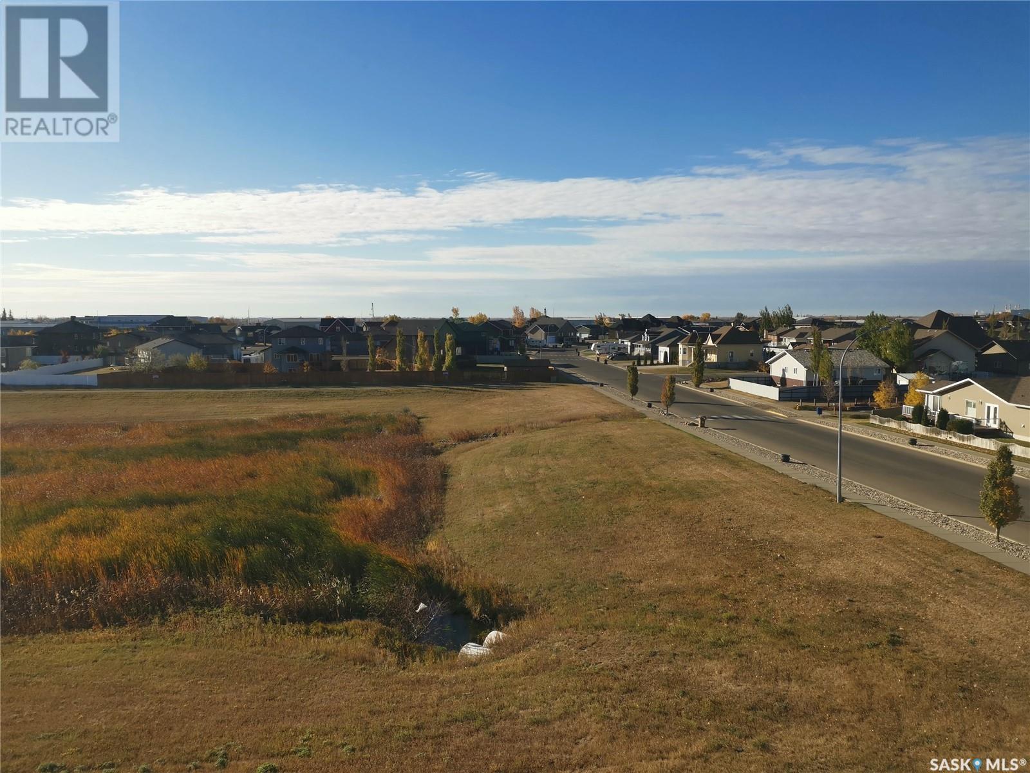404 308 Petterson Drive Estevan, Saskatchewan S4A 2B8
$159,900Maintenance,
$476.12 Monthly
Maintenance,
$476.12 MonthlySouth Facing top floor with upgrades is awaiting new owners. This B floor plan is 907 sq.ft featuring an open concept entry, kitchen, dining and living room with espresso laminate flooring throughout. Granite counter tops with spacious island with plenty of cabinetry and pantry. The laundry room and both bathrooms all have tile flooring. The master bedroom features a walk through closet to a full bathroom. The 2nd bedroom is good size with double closets. To complete is unit there is another full bathroom with granite vanity top. One underground parking stall is included. (id:43042)
Property Details
| MLS® Number | SK008248 |
| Property Type | Single Family |
| Neigbourhood | Trojan |
| Community Features | Pets Allowed With Restrictions |
| Features | Treed, Rectangular, Elevator, Balcony |
Building
| Bathroom Total | 2 |
| Bedrooms Total | 2 |
| Appliances | Washer, Refrigerator, Dishwasher, Dryer, Microwave, Window Coverings, Garage Door Opener Remote(s), Stove |
| Architectural Style | High Rise |
| Constructed Date | 2012 |
| Cooling Type | Wall Unit |
| Heating Fuel | Natural Gas |
| Heating Type | Baseboard Heaters, Hot Water |
| Size Interior | 907 Sqft |
| Type | Apartment |
Parking
| Underground | |
| Other | |
| Heated Garage | |
| Parking Space(s) | 1 |
Land
| Acreage | No |
| Landscape Features | Lawn |
Rooms
| Level | Type | Length | Width | Dimensions |
|---|---|---|---|---|
| Main Level | Kitchen | 8'5 x 11'8 | ||
| Main Level | Living Room | 13' x 18'7 | ||
| Main Level | Laundry Room | 5'1 x 5'5 | ||
| Main Level | 4pc Bathroom | 5'1 x 8'0 | ||
| Main Level | Bedroom | 10'2 x 12'10 | ||
| Main Level | 4pc Bathroom | 5'1 x 8'2 | ||
| Main Level | Bedroom | 10'3 x 10'6 |
https://www.realtor.ca/real-estate/28413562/404-308-petterson-drive-estevan-trojan
Interested?
Contact us for more information


