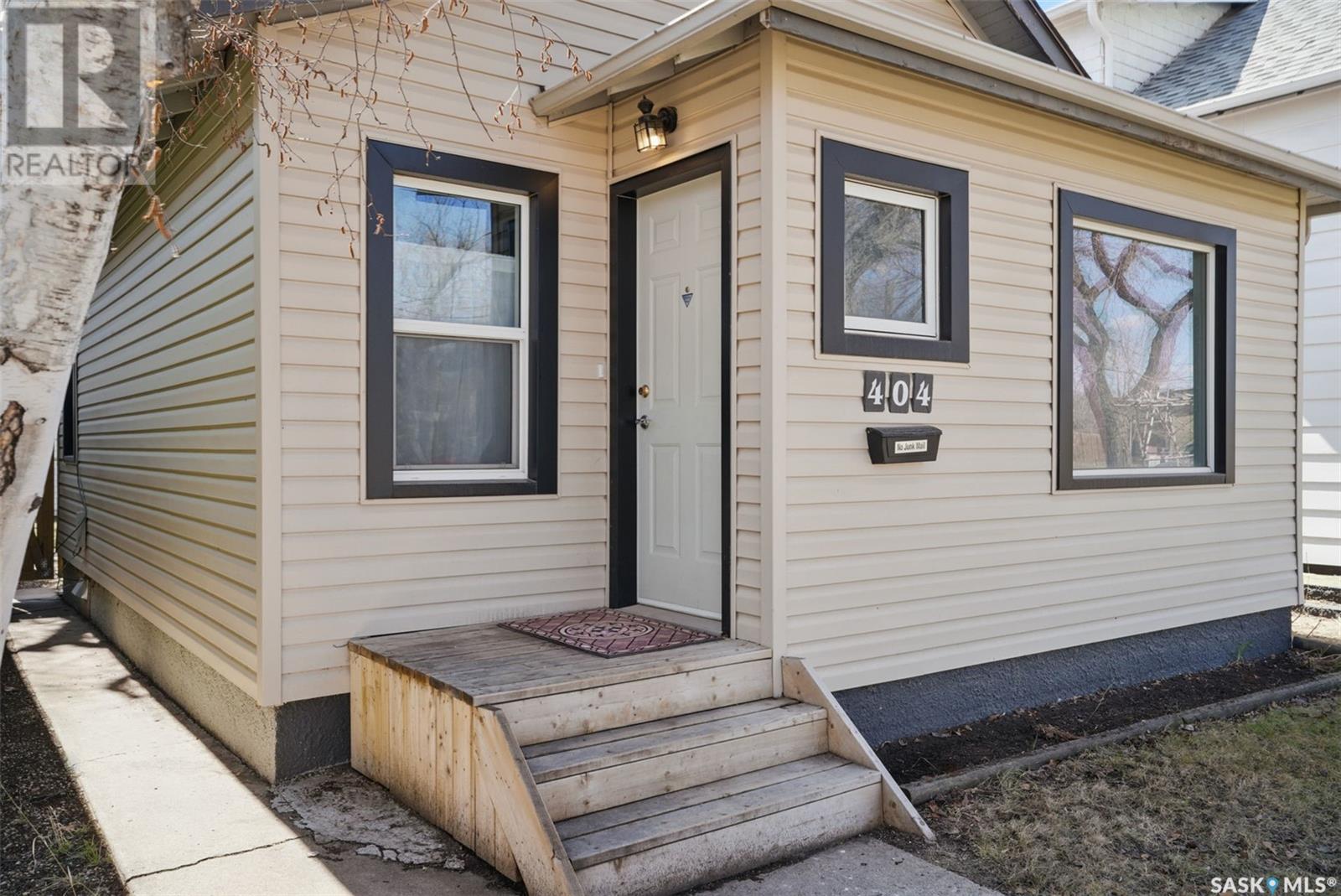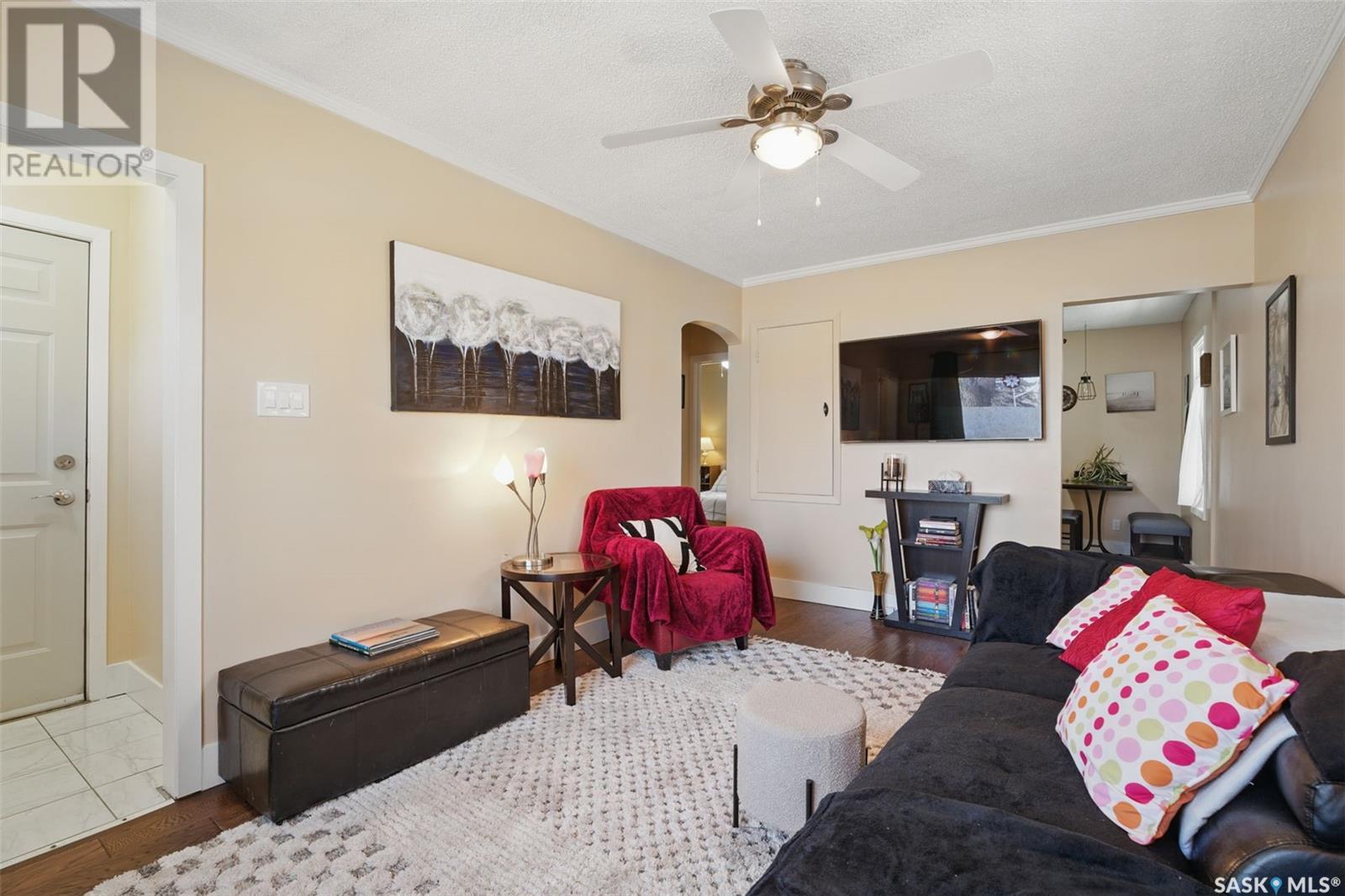404 Taylor Street W Saskatoon, Saskatchewan S7M 0C8
$249,900
Welcome to 404 Taylor Street W, where you will find exceptional value in this conveniently located bungalow. Built in 1934, this home features 2 bedrooms and a 4pc bath with jetted tub on the main in addition to a nicely updated kitchen. The cozy and functional layout provides ample storage and numerous windows for abundant natural light throughout. Downstairs, you will find your laundry and mechanical as well as additional storage. Outside, the fully fenced backyard provides a private urban retreat among mature trees with room to entertain and garden. There are a total of 3 off street parking areas in the back that include the 12ft x 20ft detached garage. Additional features and updates include: Rigid exterior insulation & siding, some windows, and rear fence in 2018. Hot water heater, Roof shingles and vents completed in 2023. Located in an established, family friendly neighbourhood with great access to shopping, parks, schools, and arterial roads. Within walking distance of Buena Vista Elementary School, St. Frances Cree Bilingual School, Riverside Christian School, Pelican Market, Tastebuds Cafe, Gabriel Dumont Park, River Trails and so much more. Call your favourite Realtor to schedule a private viewing today. No presentation of offers as per signed form 917 until Sun Apr 27th at 4pm. (id:43042)
Open House
This property has open houses!
11:00 am
Ends at:1:00 pm
Public Open House Sat Apr 26 11am-1pm
Property Details
| MLS® Number | SK003555 |
| Property Type | Single Family |
| Neigbourhood | Exhibition |
| Features | Treed, Rectangular |
| Structure | Patio(s) |
Building
| Bathroom Total | 1 |
| Bedrooms Total | 2 |
| Appliances | Washer, Refrigerator, Dishwasher, Dryer, Microwave, Window Coverings, Stove |
| Architectural Style | Bungalow |
| Basement Development | Partially Finished |
| Basement Type | Partial (partially Finished) |
| Constructed Date | 1934 |
| Heating Fuel | Natural Gas |
| Heating Type | Forced Air |
| Stories Total | 1 |
| Size Interior | 620 Sqft |
| Type | House |
Parking
| Detached Garage | |
| Parking Space(s) | 3 |
Land
| Acreage | No |
| Fence Type | Fence |
| Landscape Features | Lawn |
| Size Frontage | 25 Ft |
| Size Irregular | 3266.00 |
| Size Total | 3266 Sqft |
| Size Total Text | 3266 Sqft |
Rooms
| Level | Type | Length | Width | Dimensions |
|---|---|---|---|---|
| Basement | Storage | 6'2" x 16' | ||
| Basement | Laundry Room | 7'4" x 6'3" | ||
| Basement | Storage | 6'4" x 8'3" | ||
| Main Level | Living Room | 15' x 9'10" | ||
| Main Level | Kitchen | 9'2" x 9'9" | ||
| Main Level | 4pc Bathroom | X x X | ||
| Main Level | Bedroom | 8'11" x 9'5" | ||
| Main Level | Bedroom | 11'3" x 9' |
https://www.realtor.ca/real-estate/28211283/404-taylor-street-w-saskatoon-exhibition
Interested?
Contact us for more information




























