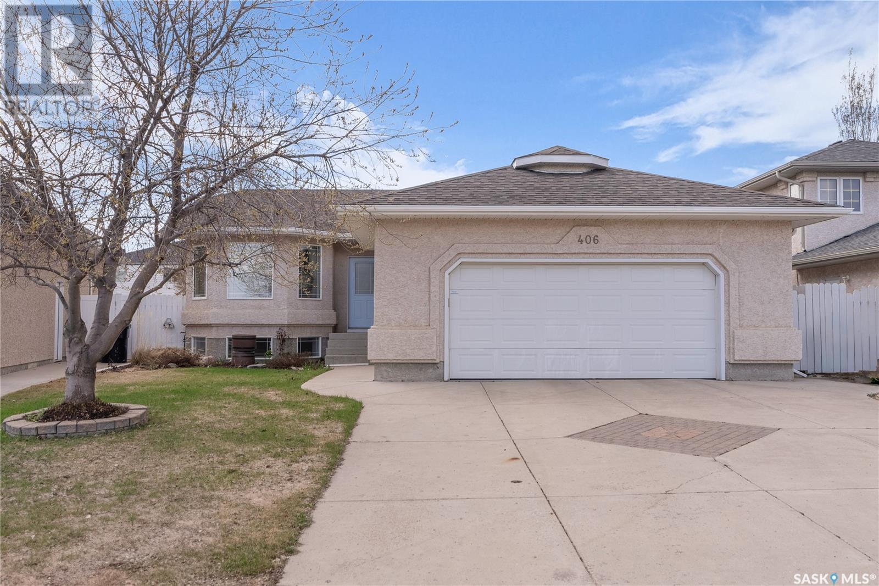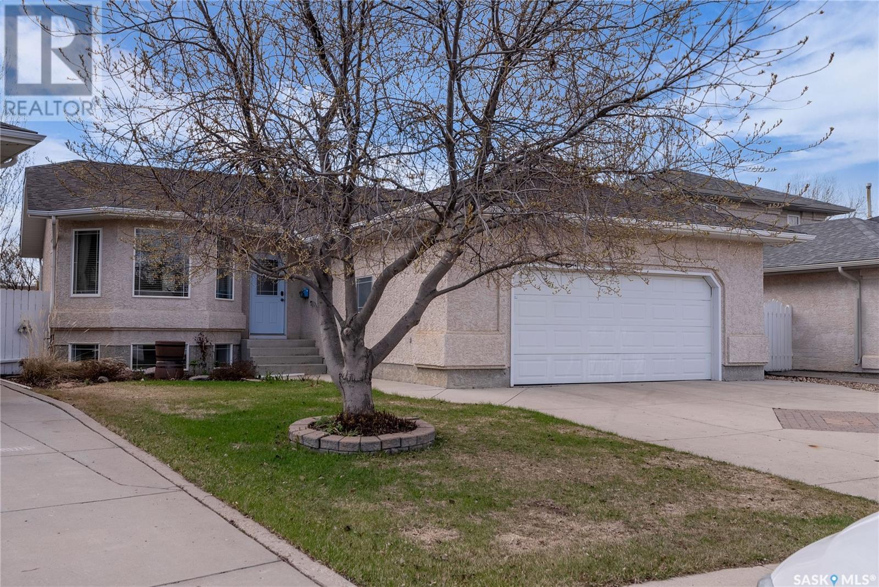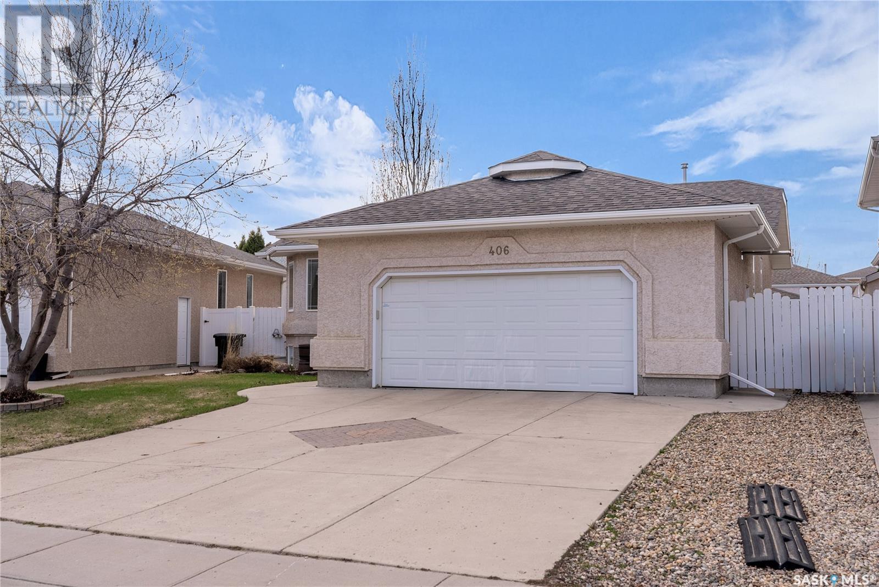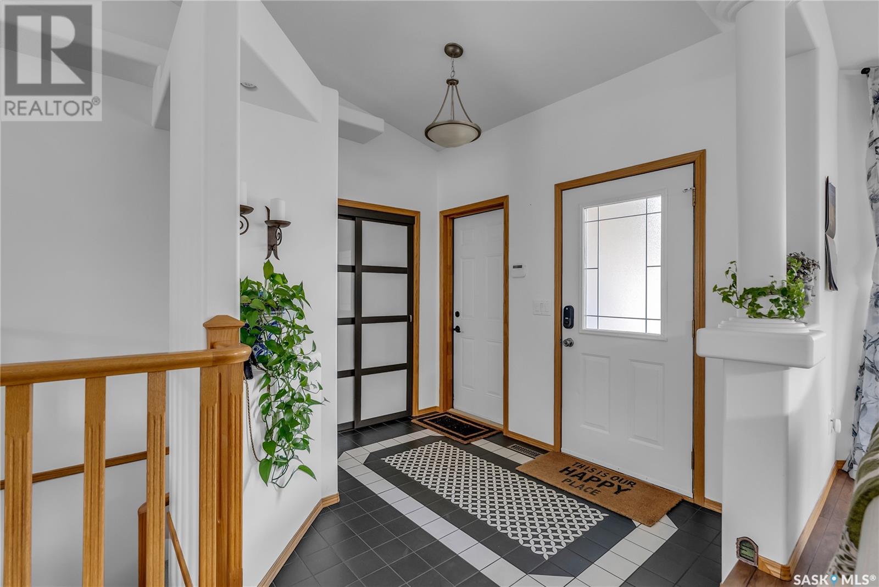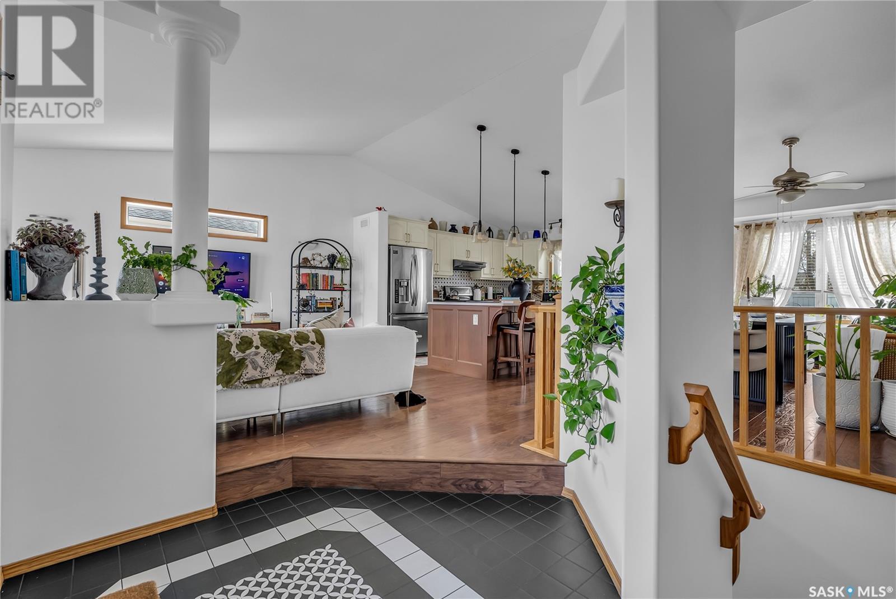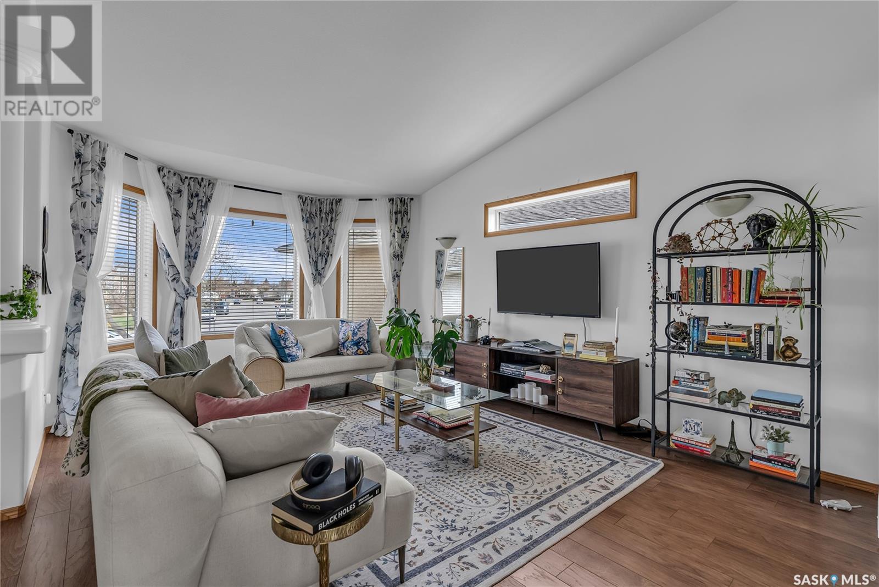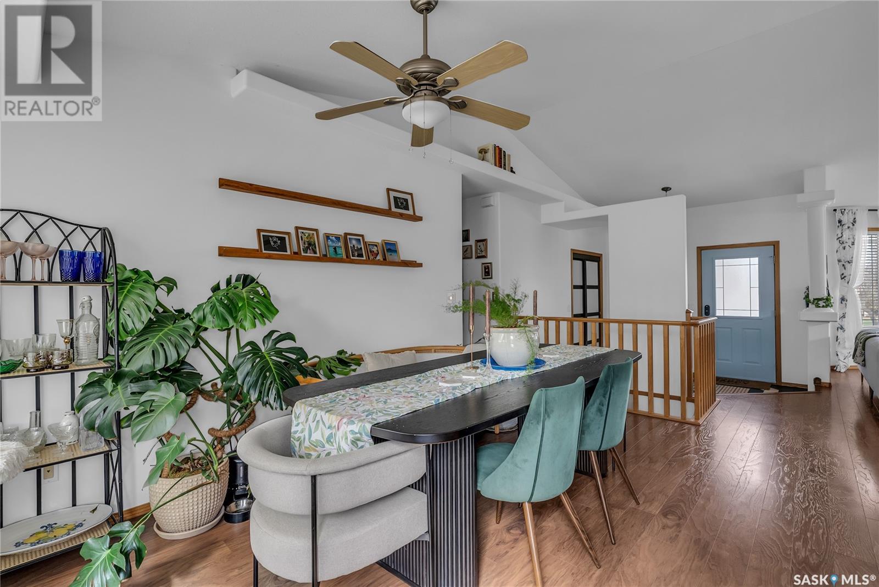4 Bedroom
3 Bathroom
1255 sqft
Raised Bungalow
Central Air Conditioning
Forced Air
Lawn, Underground Sprinkler
$549,900
Welcome to 406 Nixon Crescent! Located on a quiet crescent in the Dundonald neighbourhood this fully developed bungalow has everything you possibly need. When entering the home, you will be taken away by the amount of natural light that flows throughout the home! The foyer has been updated with new tile flooring and has tons of space. The family room is beautiful. Loads of windows, tons of space, and endless amounts of natural light this is the perfect space to sit down and relax! One of the show pieces of the home is located off of the family room. The kitchen has been updated by Centennial! An added island that has so much counter top and prep space! Loads of cabinetry and counter top space, a full set of appliances, and an updated backsplash make this space a show stopper. The dining room is situated off of the kitchen and has access to the back yard. Additionally on the main floor are two good sized spare rooms or kids rooms, and the primary bedroom which features a good amount of space and a 3 piece ensuite. There is also an additional 4 piece washroom located in the hall. A fully developed basement with large windows is perfect for a second space. A games room, large family room, bar area, and projector wall make this perfect for entertaining. There is a bedroom, 4 piece washroom, den/flex area and tons of storage also located in the basement. Laundry and utility room finish off the space. Outside you have a beautiful west facing back yard with a large deck perfect for our summer afternoons and evenings. Other features include a wide concrete driveway, fully finished heated garage, fresh paint throughout the home, and the list goes on. This truly is a beautiful home waiting for its new family. Don't miss out! (id:43042)
Property Details
|
MLS® Number
|
SK005278 |
|
Property Type
|
Single Family |
|
Neigbourhood
|
Dundonald |
|
Features
|
Cul-de-sac, Treed, Irregular Lot Size, Double Width Or More Driveway |
|
Structure
|
Deck |
Building
|
Bathroom Total
|
3 |
|
Bedrooms Total
|
4 |
|
Appliances
|
Washer, Refrigerator, Dishwasher, Dryer, Window Coverings, Garage Door Opener Remote(s), Hood Fan, Storage Shed, Stove |
|
Architectural Style
|
Raised Bungalow |
|
Basement Development
|
Finished |
|
Basement Type
|
Full (finished) |
|
Constructed Date
|
2000 |
|
Cooling Type
|
Central Air Conditioning |
|
Heating Fuel
|
Natural Gas |
|
Heating Type
|
Forced Air |
|
Stories Total
|
1 |
|
Size Interior
|
1255 Sqft |
|
Type
|
House |
Parking
|
Attached Garage
|
|
|
Heated Garage
|
|
|
Parking Space(s)
|
4 |
Land
|
Acreage
|
No |
|
Fence Type
|
Fence |
|
Landscape Features
|
Lawn, Underground Sprinkler |
|
Size Irregular
|
5746.00 |
|
Size Total
|
5746 Sqft |
|
Size Total Text
|
5746 Sqft |
Rooms
| Level |
Type |
Length |
Width |
Dimensions |
|
Basement |
Games Room |
15 ft |
15 ft ,4 in |
15 ft x 15 ft ,4 in |
|
Basement |
Family Room |
14 ft ,2 in |
15 ft ,11 in |
14 ft ,2 in x 15 ft ,11 in |
|
Basement |
3pc Bathroom |
|
|
x x x |
|
Basement |
Bedroom |
13 ft ,10 in |
8 ft ,6 in |
13 ft ,10 in x 8 ft ,6 in |
|
Basement |
Laundry Room |
|
|
x x x |
|
Basement |
Den |
13 ft ,5 in |
6 ft ,11 in |
13 ft ,5 in x 6 ft ,11 in |
|
Basement |
Storage |
|
|
x x x |
|
Main Level |
Foyer |
7 ft ,9 in |
9 ft ,3 in |
7 ft ,9 in x 9 ft ,3 in |
|
Main Level |
Family Room |
12 ft ,3 in |
17 ft ,3 in |
12 ft ,3 in x 17 ft ,3 in |
|
Main Level |
Kitchen |
10 ft ,8 in |
12 ft ,8 in |
10 ft ,8 in x 12 ft ,8 in |
|
Main Level |
Dining Room |
12 ft |
10 ft ,10 in |
12 ft x 10 ft ,10 in |
|
Main Level |
4pc Bathroom |
|
|
x x x |
|
Main Level |
Bedroom |
10 ft |
9 ft ,11 in |
10 ft x 9 ft ,11 in |
|
Main Level |
Bedroom |
10 ft |
9 ft ,11 in |
10 ft x 9 ft ,11 in |
|
Main Level |
Primary Bedroom |
13 ft ,2 in |
11 ft ,2 in |
13 ft ,2 in x 11 ft ,2 in |
|
Main Level |
3pc Ensuite Bath |
|
|
x x x |
https://www.realtor.ca/real-estate/28295853/406-nixon-crescent-saskatoon-dundonald


