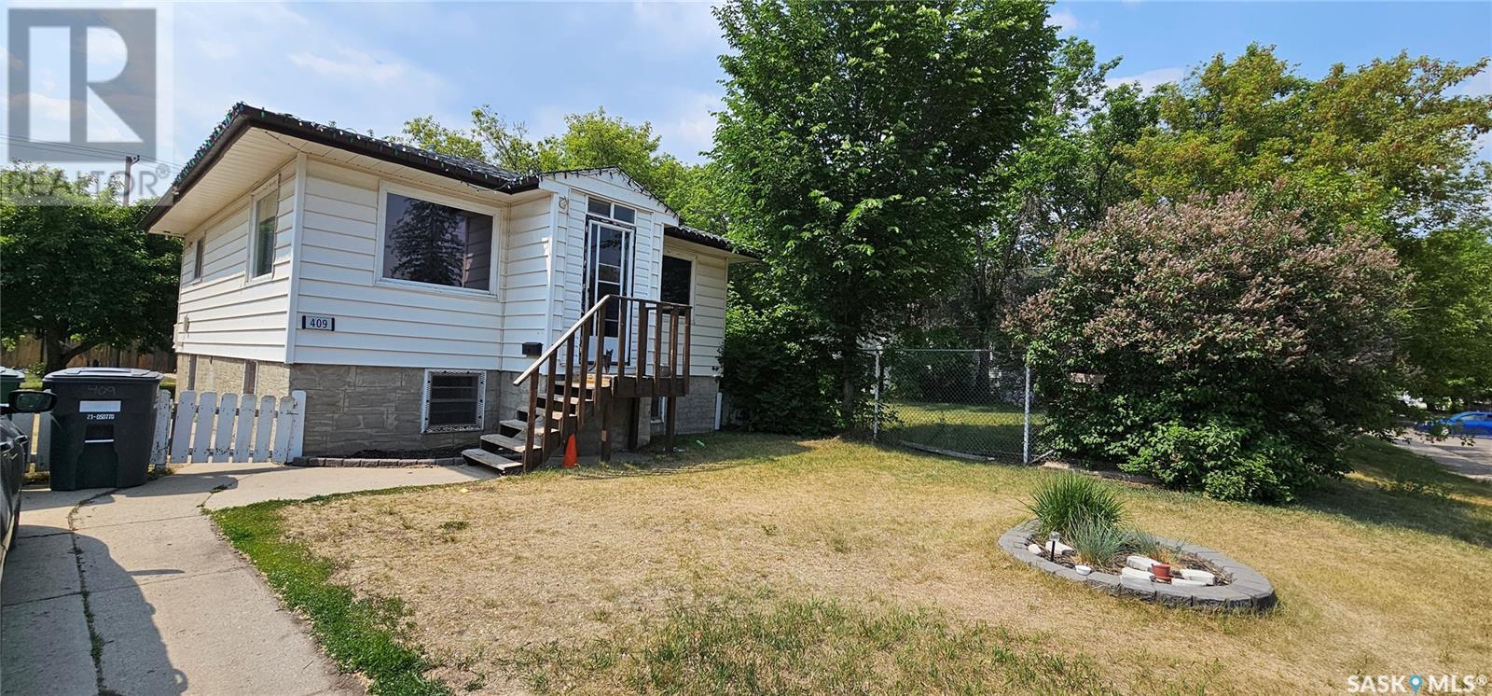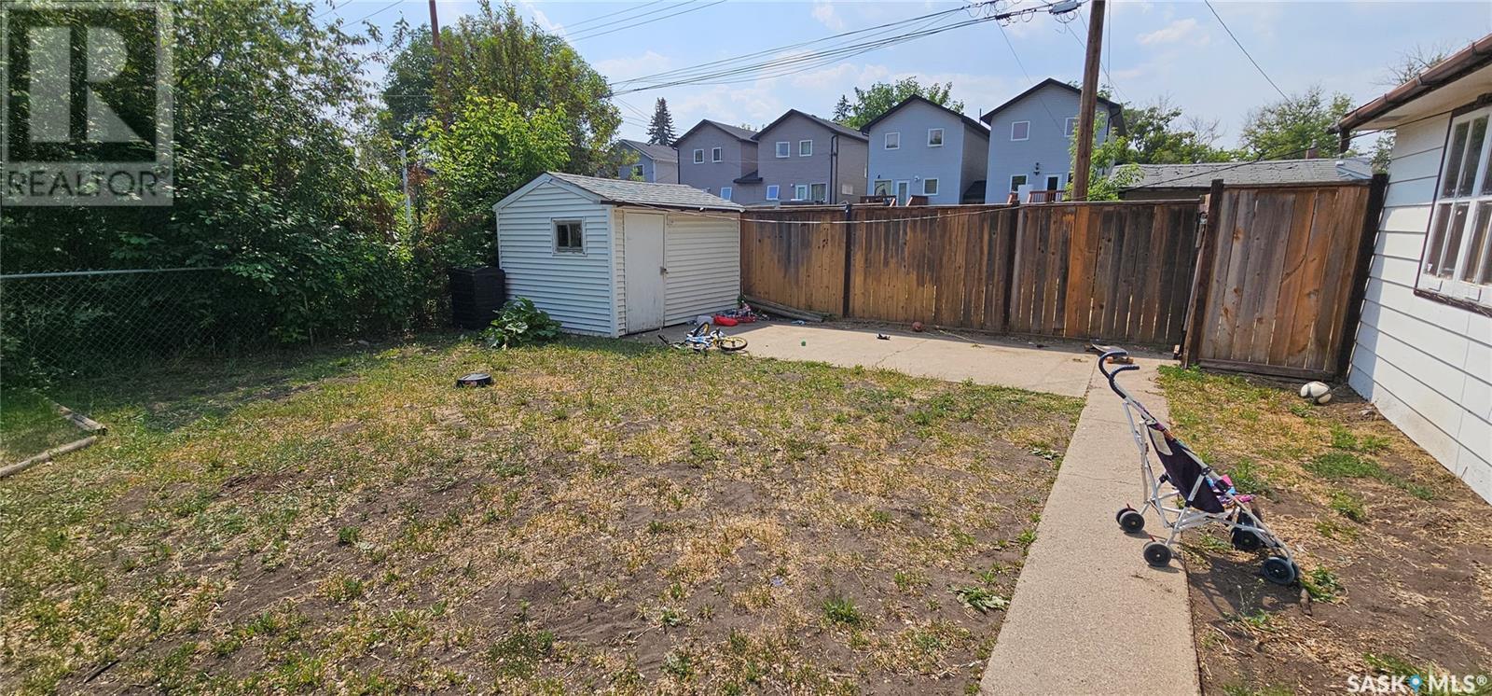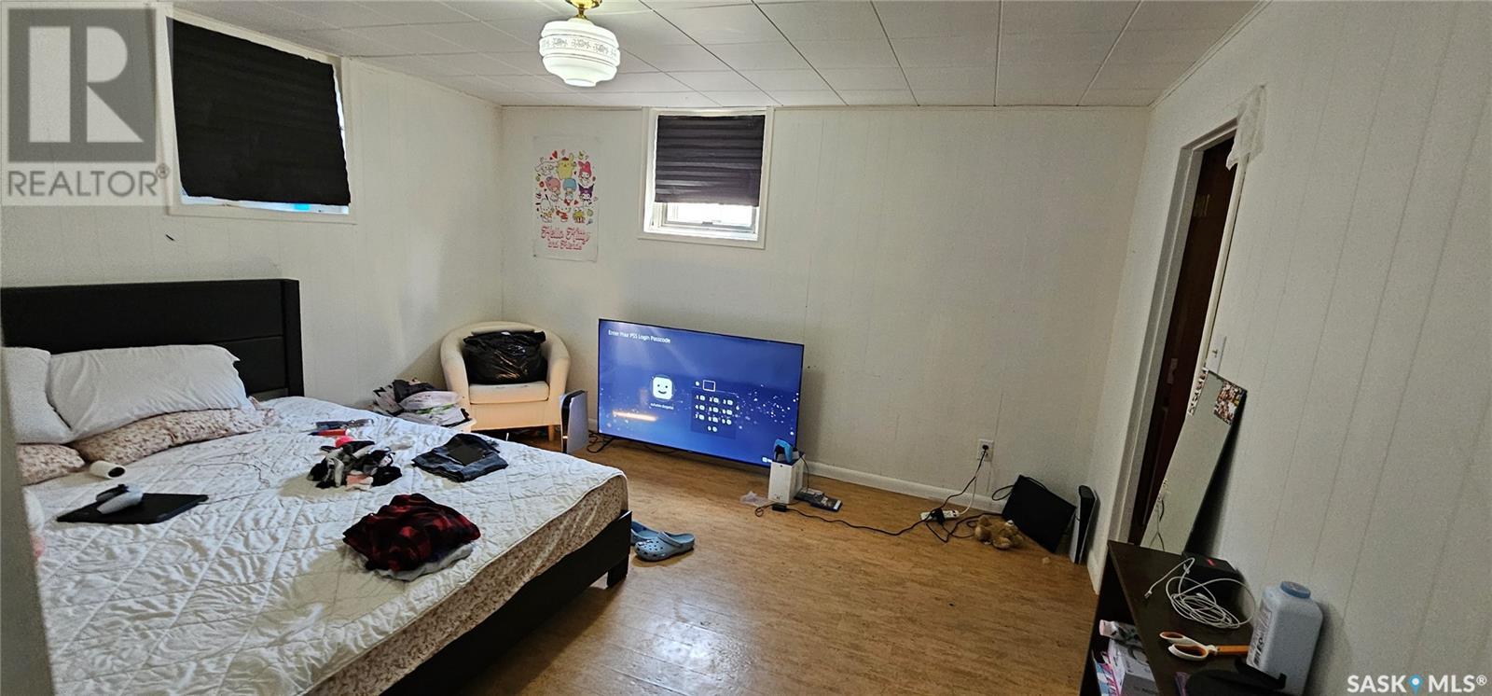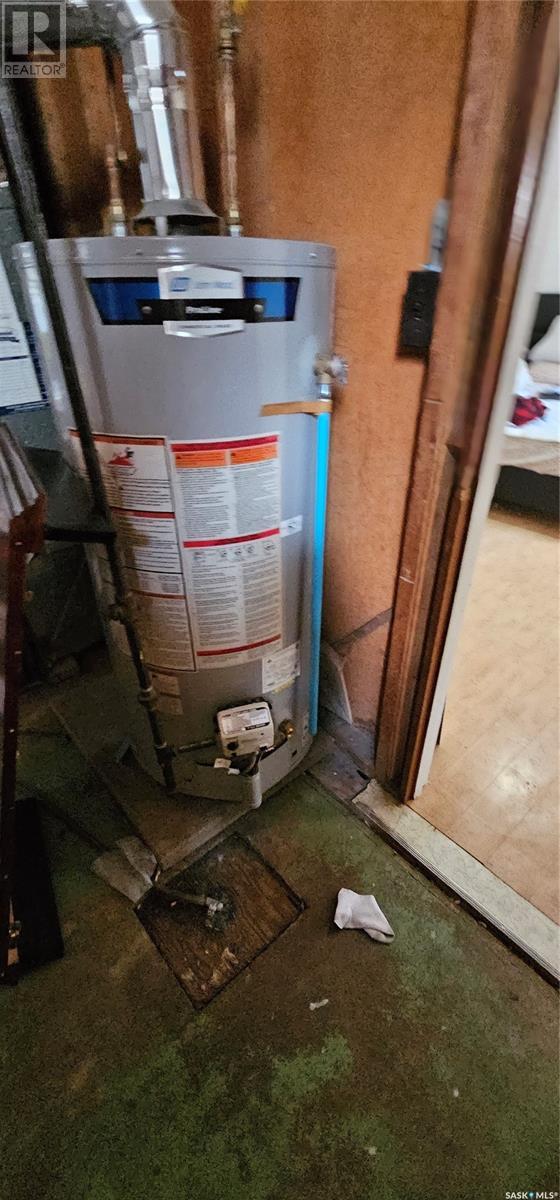3 Bedroom
2 Bathroom
672 sqft
Raised Bungalow
Central Air Conditioning
Forced Air
Lawn, Garden Area
$249,900
This well-built raised bungalow is full of potential and sits on a generous 50-foot lot. The main floor offers a bright living room with hardwood floors, a practical kitchen with stainless steel appliances, two comfortable bedrooms, and a full bathroom. Downstairs, you'll find a space that was previously used as a non-conforming suite. It includes a living area, kitchen, bedroom, bathroom, laundry, and plenty of storage. The home has seen several updates, including a high-efficiency furnace, central A/C, and newer shingles. The mature, fenced backyard features a heated garage, a garden, a shed, flower beds, and a front driveway for easy access. Set in a well-established neighborhood close to all amenities, this property is perfect for first-time buyers or those looking for a solid investment opportunity. (id:43042)
Property Details
|
MLS® Number
|
SK008744 |
|
Property Type
|
Single Family |
|
Neigbourhood
|
Pleasant Hill |
|
Features
|
Treed, Rectangular |
Building
|
Bathroom Total
|
2 |
|
Bedrooms Total
|
3 |
|
Architectural Style
|
Raised Bungalow |
|
Basement Development
|
Finished |
|
Basement Type
|
Full (finished) |
|
Constructed Date
|
1952 |
|
Cooling Type
|
Central Air Conditioning |
|
Heating Fuel
|
Natural Gas |
|
Heating Type
|
Forced Air |
|
Stories Total
|
1 |
|
Size Interior
|
672 Sqft |
|
Type
|
House |
Parking
|
Detached Garage
|
|
|
Heated Garage
|
|
|
Parking Space(s)
|
3 |
Land
|
Acreage
|
No |
|
Fence Type
|
Fence |
|
Landscape Features
|
Lawn, Garden Area |
|
Size Frontage
|
50 Ft |
|
Size Irregular
|
50x140 |
|
Size Total Text
|
50x140 |
Rooms
| Level |
Type |
Length |
Width |
Dimensions |
|
Basement |
Living Room |
13 ft ,2 in |
11 ft ,10 in |
13 ft ,2 in x 11 ft ,10 in |
|
Basement |
Kitchen |
10 ft ,7 in |
10 ft ,2 in |
10 ft ,7 in x 10 ft ,2 in |
|
Basement |
Bedroom |
11 ft ,7 in |
11 ft |
11 ft ,7 in x 11 ft |
|
Basement |
3pc Bathroom |
|
|
Measurements not available |
|
Basement |
Laundry Room |
12 ft |
12 ft ,5 in |
12 ft x 12 ft ,5 in |
|
Main Level |
Living Room |
12 ft |
17 ft |
12 ft x 17 ft |
|
Main Level |
Kitchen |
12 ft |
10 ft |
12 ft x 10 ft |
|
Main Level |
Bedroom |
12 ft |
10 ft ,5 in |
12 ft x 10 ft ,5 in |
|
Main Level |
Bedroom |
12 ft |
10 ft ,10 in |
12 ft x 10 ft ,10 in |
|
Main Level |
4pc Bathroom |
|
|
Measurements not available |
https://www.realtor.ca/real-estate/28435072/409-t-avenue-s-saskatoon-pleasant-hill


















