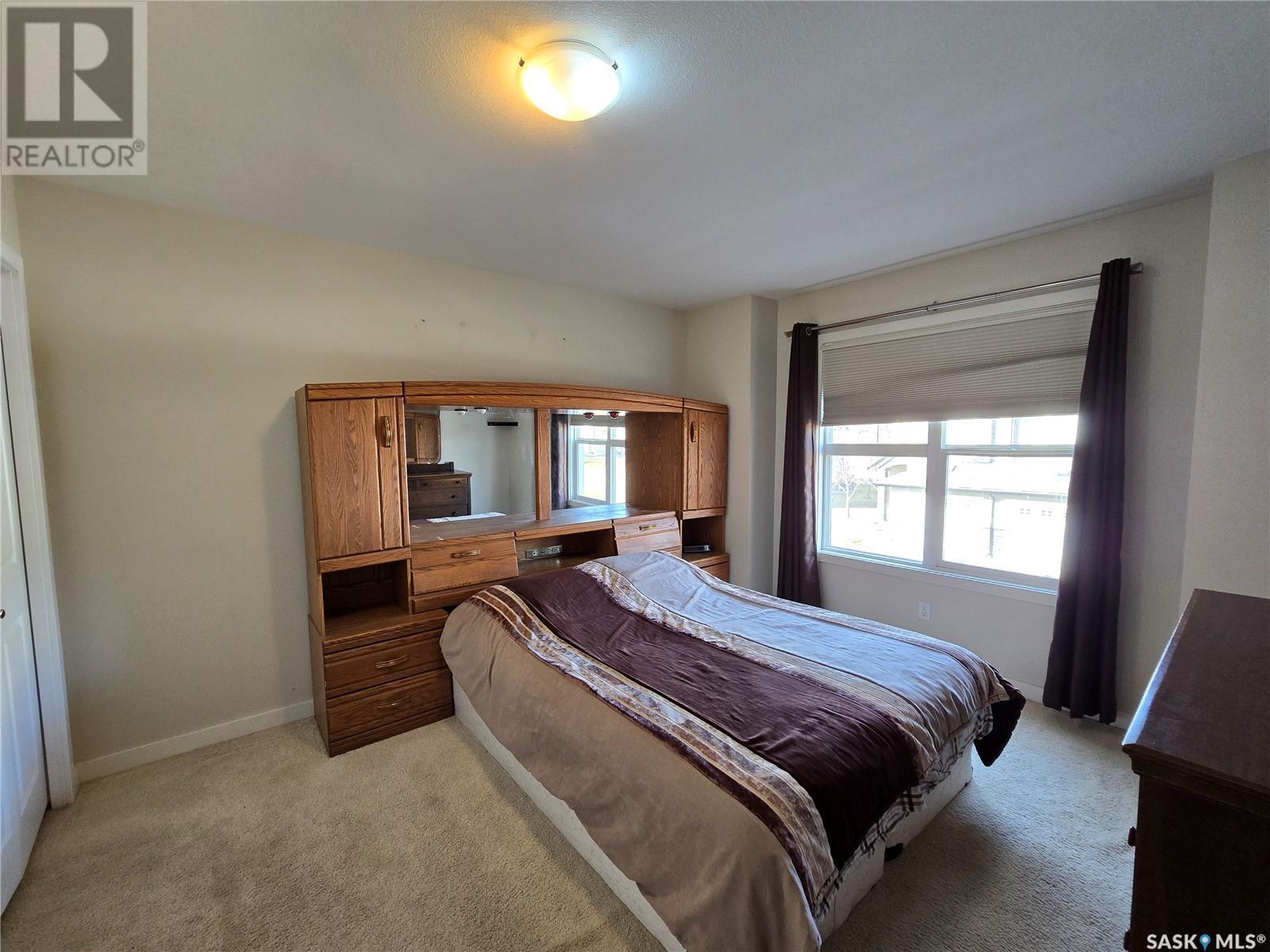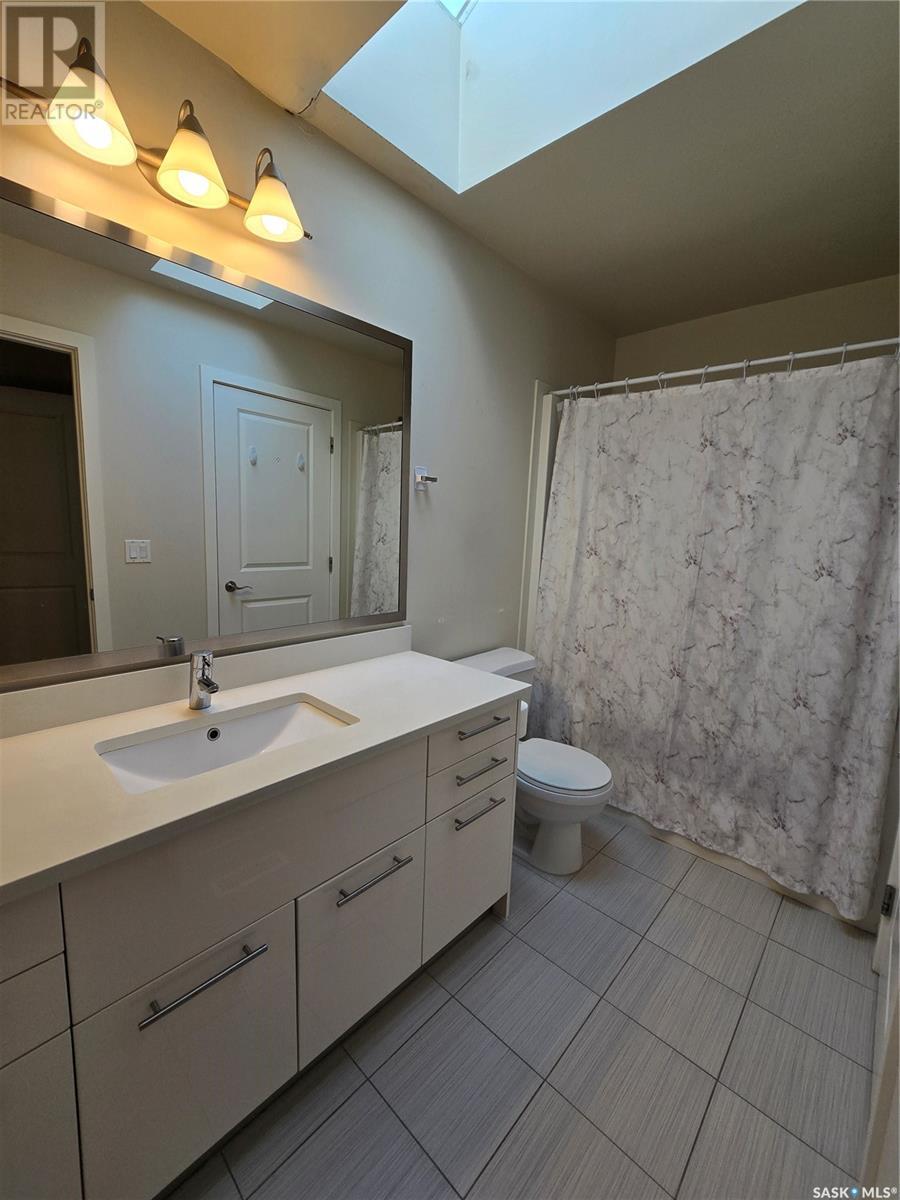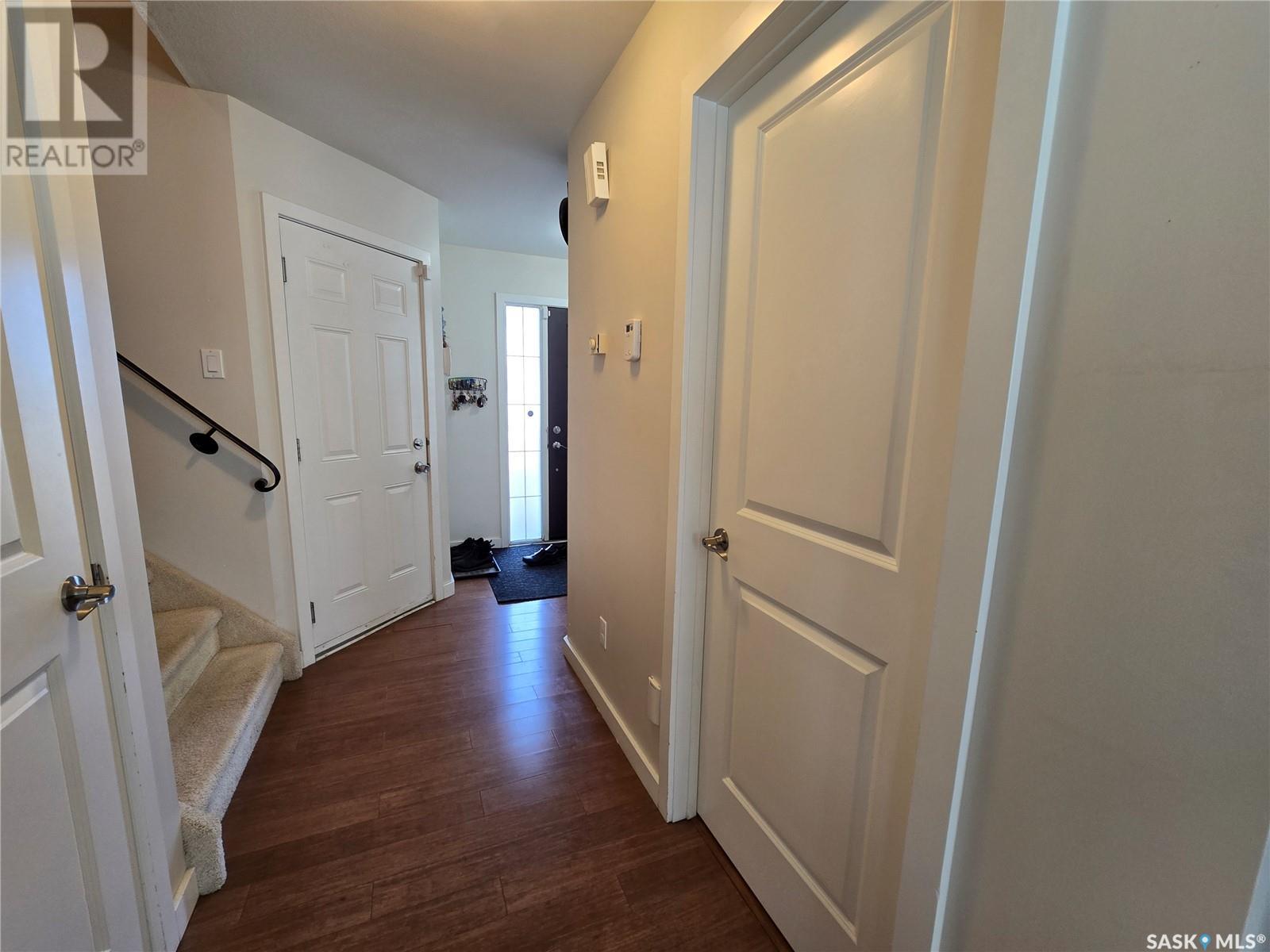410 410 Hunter Road Saskatoon, Saskatchewan S7T 0L5
$348,800Maintenance,
$455 Monthly
Maintenance,
$455 MonthlyFEATURES INCLUDE; One of the Largest Brightest Corner units in the complex (Nearly 2000 SF of Finished Living Space) /Additional Windows & Sky Light / Fully Finished Basement / 3 bedrooms, 3 bathrooms / Walk in Closet in Primary Bedroom / Quartz Countertops on all Levels / Kitchen Breakfast Island with Two Tone Contemporary Cabinets / Stainless Steel Appliances / Glass Tile Backsplash / Central Air Conditioning / Central Vac / High Efficiency Furnace & Hot Water Tank / Direct Patio Access to the Back Yard BBQ Pad / Direct Entry Finished Garage with Remote Opener / Stucco exterior with stone highlights ……. Located in Stonebridge, this Large Corner Unit Townhouse is fully developed on all levels with 3 bedrooms & 3 bathrooms. Conveniently located just blocks away from parks, schools, library and shopping. Easy access to Circle Dr, downtown, 8th street and more! Corner Unit with Extra Windows and a Sky Light allows for vast amounts of natural light throughout. Fenced greenspace at rear with personal patio area. (id:43042)
Property Details
| MLS® Number | SK003318 |
| Property Type | Single Family |
| Neigbourhood | Stonebridge |
| Community Features | Pets Allowed With Restrictions |
| Features | Corner Site |
| Structure | Patio(s) |
Building
| Bathroom Total | 3 |
| Bedrooms Total | 3 |
| Appliances | Washer, Refrigerator, Dishwasher, Dryer, Stove |
| Architectural Style | 2 Level |
| Basement Development | Finished |
| Basement Type | Full (finished) |
| Constructed Date | 2011 |
| Cooling Type | Central Air Conditioning |
| Heating Fuel | Natural Gas |
| Heating Type | Forced Air |
| Stories Total | 2 |
| Size Interior | 1340 Sqft |
| Type | Row / Townhouse |
Parking
| Attached Garage | |
| Other | |
| Parking Space(s) | 2 |
Land
| Acreage | No |
| Fence Type | Partially Fenced |
| Landscape Features | Lawn |
Rooms
| Level | Type | Length | Width | Dimensions |
|---|---|---|---|---|
| Second Level | Primary Bedroom | 13 ft | Measurements not available x 13 ft | |
| Second Level | 4pc Bathroom | Measurements not available | ||
| Second Level | Bedroom | 11 ft | 11 ft x Measurements not available | |
| Second Level | Bedroom | 13 ft | Measurements not available x 13 ft | |
| Basement | Family Room | 13'3 x 19'7 | ||
| Basement | 3pc Bathroom | Measurements not available | ||
| Basement | Other | Measurements not available | ||
| Main Level | Foyer | 5'9 x 10'5 | ||
| Main Level | Living Room | 11'8 x 15'9 | ||
| Main Level | Kitchen | 9'1 x 9'6 | ||
| Main Level | Dining Room | 8'0 x 8'8 | ||
| Main Level | 2pc Bathroom | Measurements not available |
https://www.realtor.ca/real-estate/28208366/410-410-hunter-road-saskatoon-stonebridge
Interested?
Contact us for more information





















































