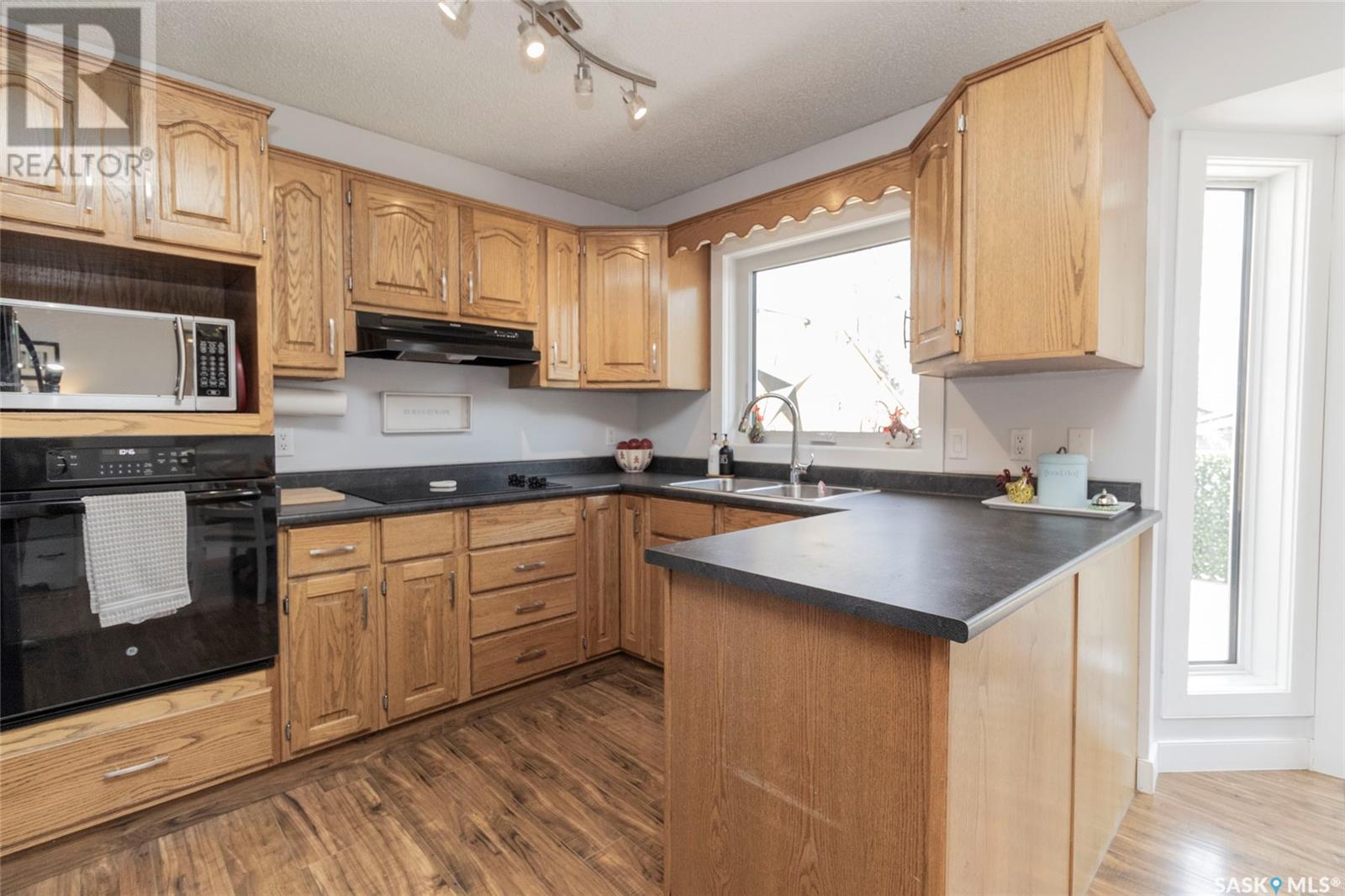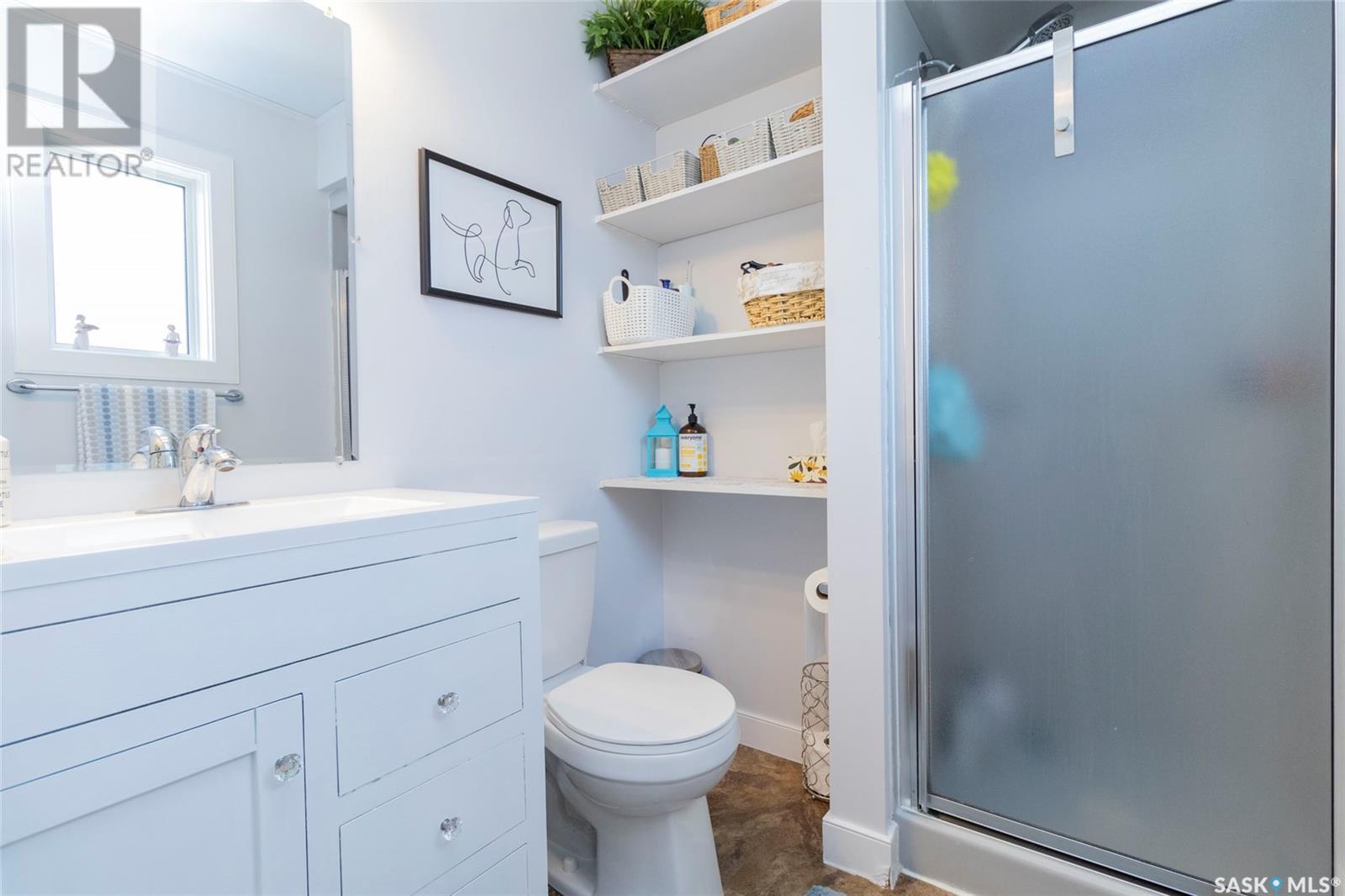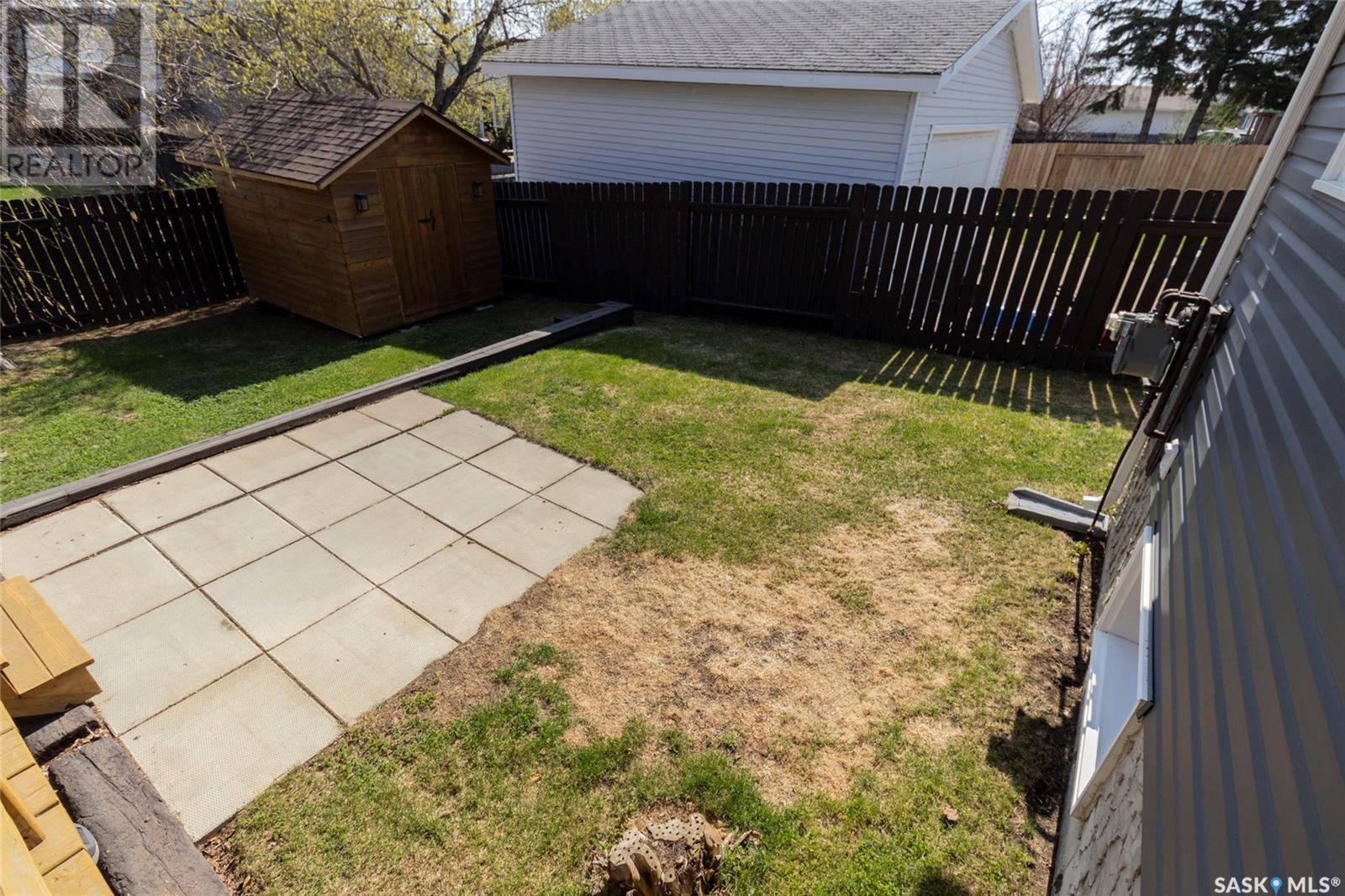5 Bedroom
3 Bathroom
1025 sqft
Bungalow
Central Air Conditioning
Forced Air
Lawn, Underground Sprinkler
$498,000
FANTASTIC revenue property close to the U of S, schools and shopping centers. This home has been very well taken care of over the years. The main floor features 3 bedrooms with the master bedroom having a 3-piece ensuite and main floor laundry. The kitchen includes oak cabinets with black appliances. The basement includes a separate entrance to a family room, a second kitchen, two additional bedrooms, a 3-piece bathroom, laundry room, in addition to access from the main floor. The property has a double attached garage, a large deck, a fully fenced yard and a shed in the backyard. Extensive renovations have been completed over the years, with a new hot water heater and a high efficiency furnace (2024), new main floor dishwasher (2024), new basement toilet (2024), shingles (2012), newer flooring throughout, paint, fixtures, an entire basement renovation in 2013 and extensive exterior updates in 2018 including: new front entrance door, garage door, triple pane windows, vinyl siding, soffit and fascia, eaves trough, imitation stone, a new deck and exterior light fixtures. (id:43042)
Property Details
|
MLS® Number
|
SK004545 |
|
Property Type
|
Single Family |
|
Neigbourhood
|
Forest Grove |
|
Features
|
Treed, Rectangular, Double Width Or More Driveway |
|
Structure
|
Deck, Patio(s) |
Building
|
Bathroom Total
|
3 |
|
Bedrooms Total
|
5 |
|
Appliances
|
Washer, Refrigerator, Dishwasher, Dryer, Microwave, Oven - Built-in, Window Coverings, Garage Door Opener Remote(s), Hood Fan, Storage Shed, Stove |
|
Architectural Style
|
Bungalow |
|
Basement Development
|
Finished |
|
Basement Type
|
Full (finished) |
|
Constructed Date
|
1986 |
|
Cooling Type
|
Central Air Conditioning |
|
Heating Fuel
|
Natural Gas |
|
Heating Type
|
Forced Air |
|
Stories Total
|
1 |
|
Size Interior
|
1025 Sqft |
|
Type
|
House |
Parking
|
Attached Garage
|
|
|
Interlocked
|
|
|
Parking Space(s)
|
4 |
Land
|
Acreage
|
No |
|
Fence Type
|
Fence |
|
Landscape Features
|
Lawn, Underground Sprinkler |
|
Size Frontage
|
52 Ft |
|
Size Irregular
|
5766.00 |
|
Size Total
|
5766 Sqft |
|
Size Total Text
|
5766 Sqft |
Rooms
| Level |
Type |
Length |
Width |
Dimensions |
|
Basement |
Family Room |
13 ft |
9 ft ,6 in |
13 ft x 9 ft ,6 in |
|
Basement |
Kitchen |
11 ft ,8 in |
9 ft ,8 in |
11 ft ,8 in x 9 ft ,8 in |
|
Basement |
Bedroom |
15 ft ,2 in |
14 ft |
15 ft ,2 in x 14 ft |
|
Basement |
Bedroom |
10 ft ,11 in |
9 ft ,7 in |
10 ft ,11 in x 9 ft ,7 in |
|
Basement |
3pc Bathroom |
|
|
x x x |
|
Basement |
Laundry Room |
|
|
x x x |
|
Basement |
Other |
|
|
x x x |
|
Main Level |
Living Room |
11 ft ,8 in |
11 ft ,3 in |
11 ft ,8 in x 11 ft ,3 in |
|
Main Level |
Kitchen |
9 ft |
8 ft ,4 in |
9 ft x 8 ft ,4 in |
|
Main Level |
Dining Room |
13 ft |
8 ft ,6 in |
13 ft x 8 ft ,6 in |
|
Main Level |
Primary Bedroom |
11 ft ,2 in |
11 ft |
11 ft ,2 in x 11 ft |
|
Main Level |
3pc Ensuite Bath |
|
|
x x x |
|
Main Level |
Bedroom |
10 ft ,3 in |
8 ft ,2 in |
10 ft ,3 in x 8 ft ,2 in |
|
Main Level |
Bedroom |
9 ft |
9 ft |
9 ft x 9 ft |
|
Main Level |
4pc Bathroom |
|
|
x x x |
https://www.realtor.ca/real-estate/28258535/411-armstrong-crescent-saskatoon-forest-grove

















































