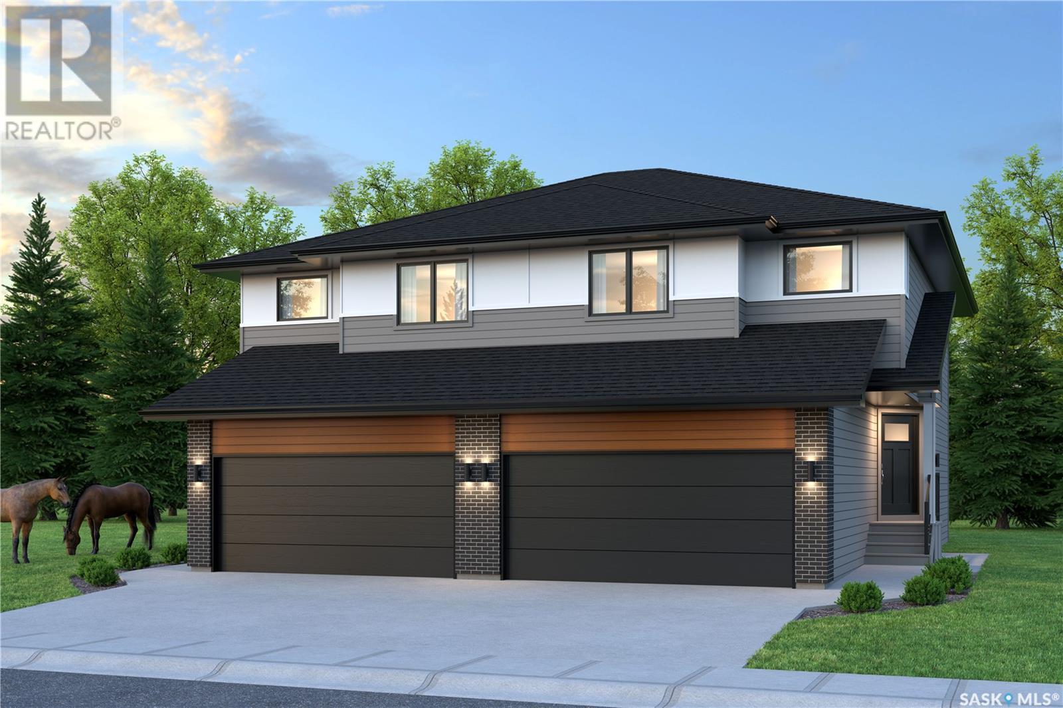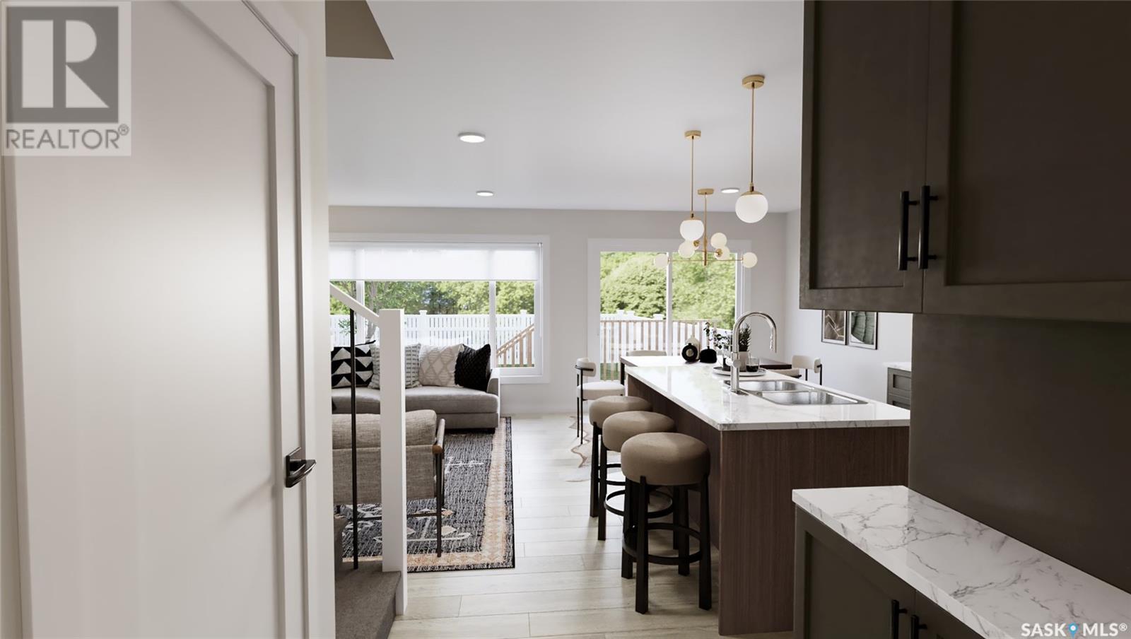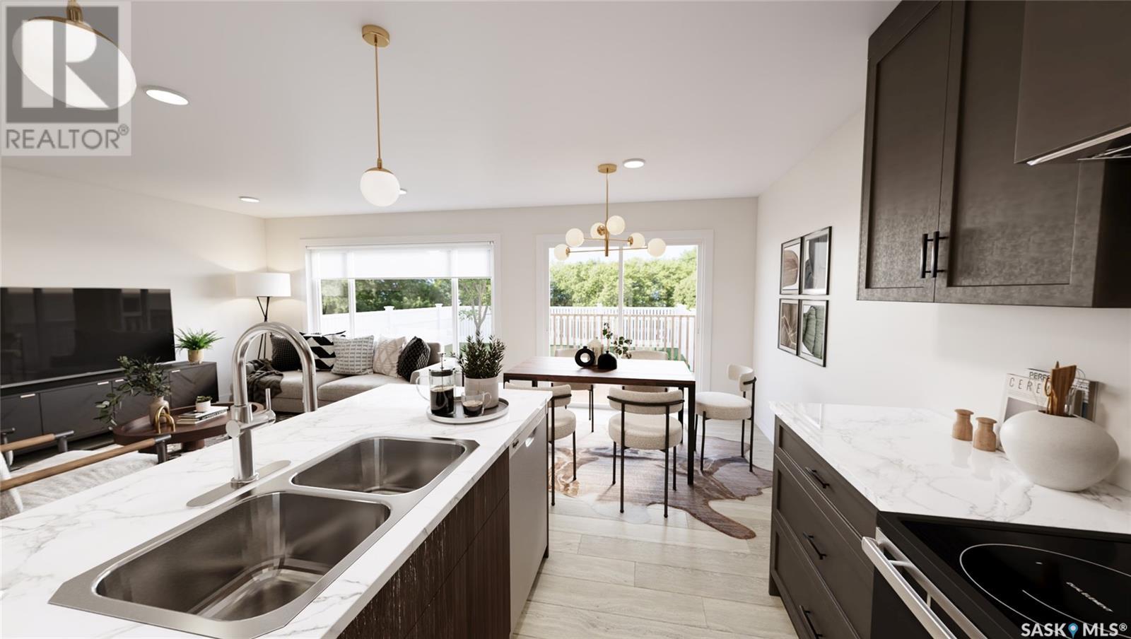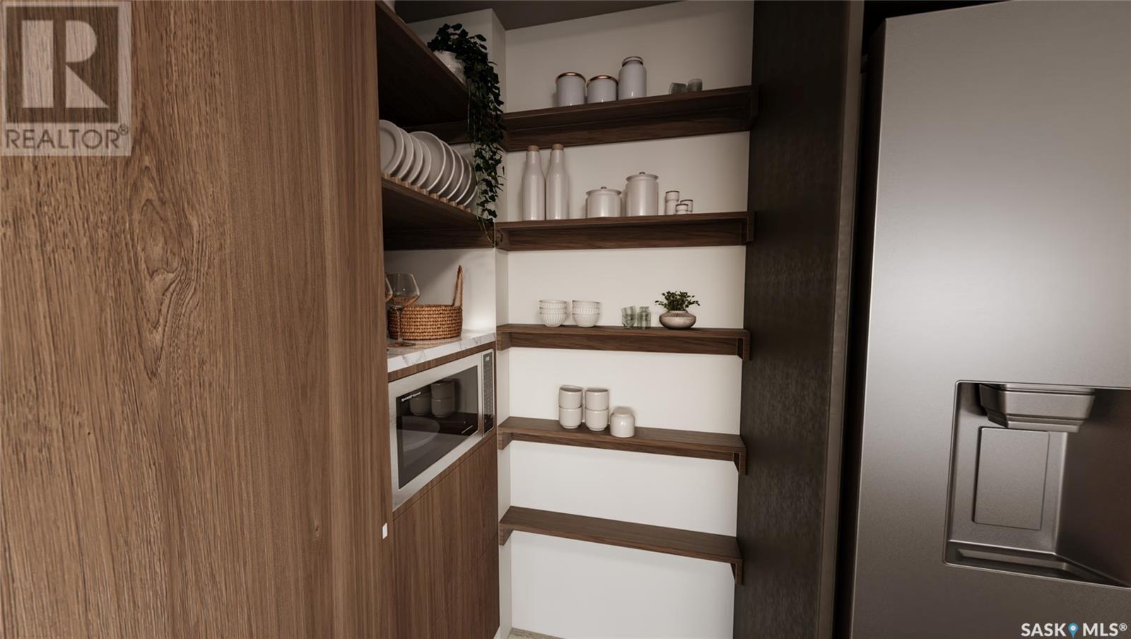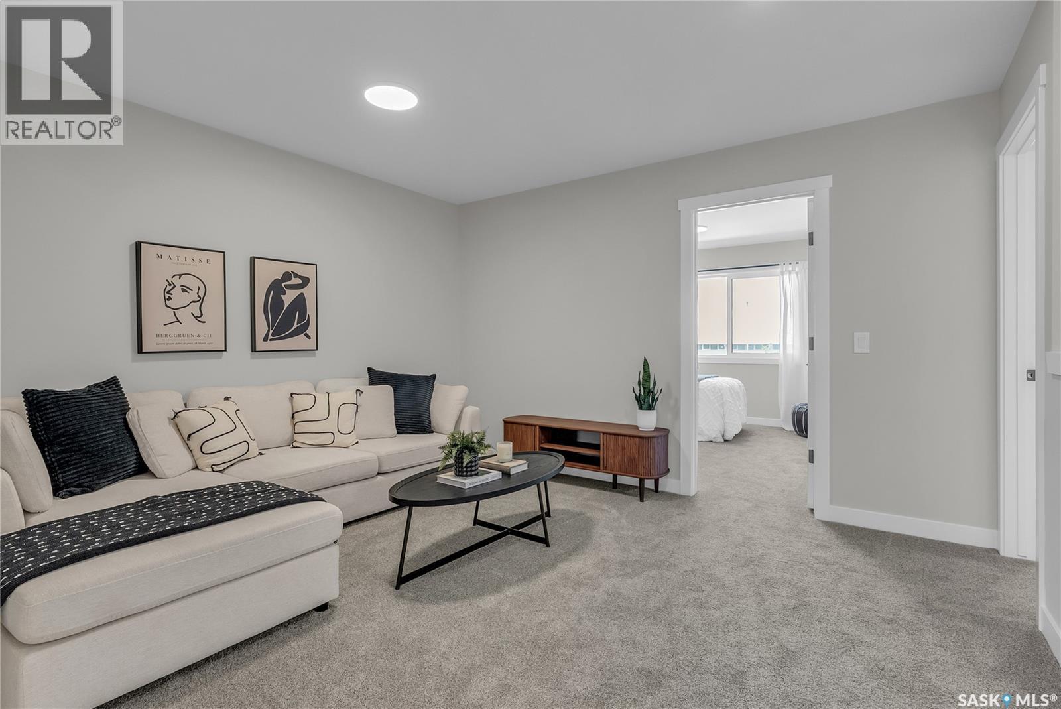413 155 Mcfaull Way Saskatoon, Saskatchewan S7V 0Y2
$489,900Maintenance,
$203 Monthly
Maintenance,
$203 MonthlyWelcome to Wilson’s Ranch — where modern design meets everyday functionality. This well-crafted 3-bedroom, 2.5-bath semi-detached home (Duplex B) offers an open-concept layout ideal for both daily living and entertaining. Highlights include a dedicated podcast and home office space, a spacious primary suite with a walk-in closet and ensuite, double attached garage and the convenience of an upper-level laundry room. The stylish kitchen flows effortlessly into the dining and living areas, creating a bright, inviting atmosphere perfect for gathering with family and friends. Enjoy a fully fenced and landscaped backyard and deck with privacy wall. Situated just steps from Wilsons Lifestyle Centre, The Keg Steakhouse + Bar, Save-On-Foods, Landmark Cinemas, and Motion Fitness, this location offers unbeatable access to essential amenities. With nearby parks, future schools, and public transit, it’s a community designed to grow with you. All North Prairie homes are protected under the Saskatchewan Home Warranty Program. PST & GST included with rebate to builder. Photos are for reference only and may not reflect the exact unit. Target completion is Septemebr 2025 - Please see 3D Virtual Tour. (id:43042)
Property Details
| MLS® Number | SK008984 |
| Property Type | Single Family |
| Neigbourhood | Brighton |
| Community Features | Pets Allowed With Restrictions |
| Features | Treed, Sump Pump |
| Structure | Deck |
Building
| Bathroom Total | 3 |
| Bedrooms Total | 3 |
| Appliances | Dishwasher, Microwave, Garage Door Opener Remote(s), Hood Fan |
| Architectural Style | 2 Level |
| Basement Development | Unfinished |
| Basement Type | Full (unfinished) |
| Constructed Date | 2025 |
| Construction Style Attachment | Semi-detached |
| Heating Fuel | Natural Gas |
| Heating Type | Forced Air |
| Stories Total | 2 |
| Size Interior | 1500 Sqft |
Parking
| Attached Garage | |
| Parking Space(s) | 4 |
Land
| Acreage | No |
| Fence Type | Fence |
| Landscape Features | Lawn, Underground Sprinkler |
| Size Frontage | 22 Ft |
| Size Irregular | 22x96.8 |
| Size Total Text | 22x96.8 |
Rooms
| Level | Type | Length | Width | Dimensions |
|---|---|---|---|---|
| Second Level | Bedroom | 10'11" x 10'4" | ||
| Second Level | Bedroom | 10'11" x 10'4" | ||
| Second Level | 4pc Bathroom | - x - | ||
| Second Level | Laundry Room | - x - | ||
| Second Level | Bonus Room | - x - | ||
| Second Level | Primary Bedroom | 12'6" x 12'1" | ||
| Second Level | 3pc Ensuite Bath | - x - | ||
| Basement | Other | - x - | ||
| Main Level | Kitchen | 11'6" x 9'6" | ||
| Main Level | Dining Room | 9'2" x 9'6" | ||
| Main Level | Living Room | 13'2" x 11'7" | ||
| Main Level | 2pc Bathroom | - x - |
https://www.realtor.ca/real-estate/28444954/413-155-mcfaull-way-saskatoon-brighton
Interested?
Contact us for more information


