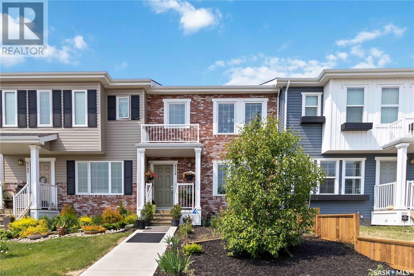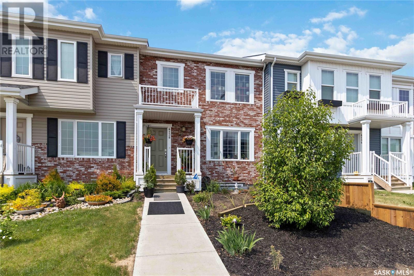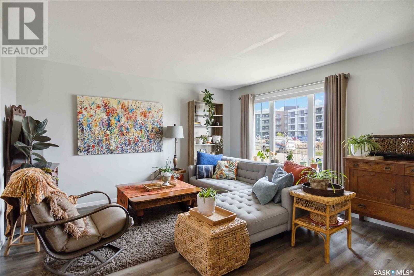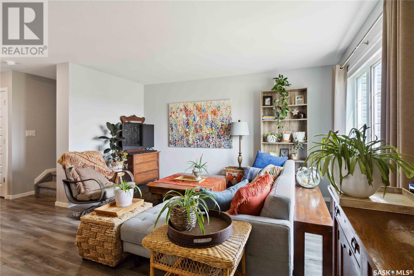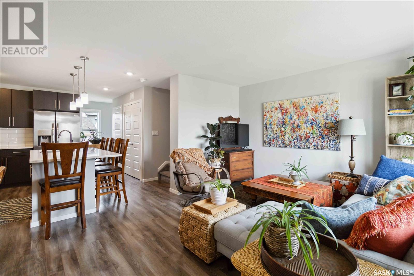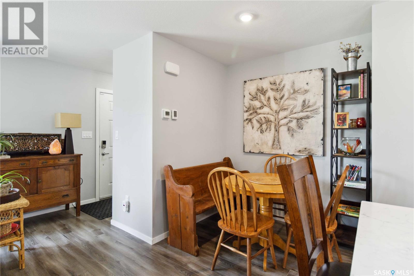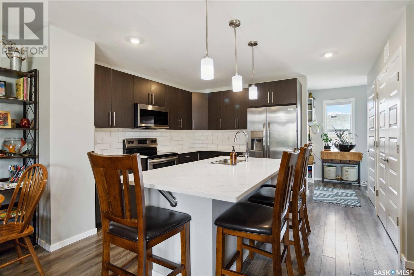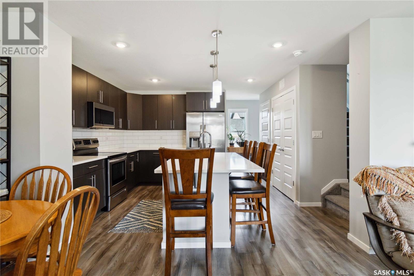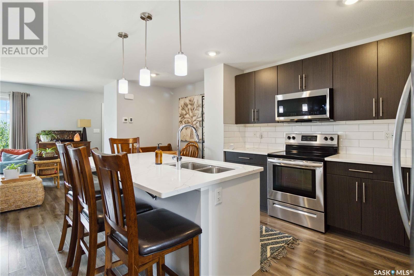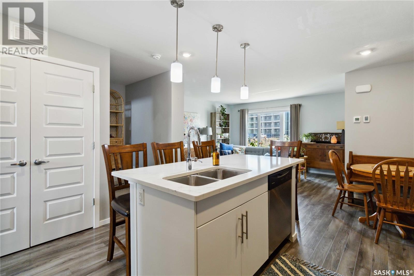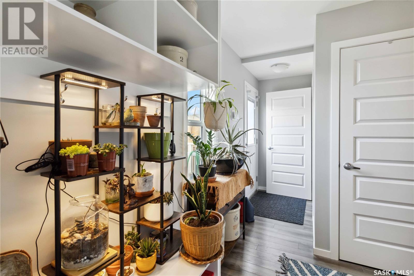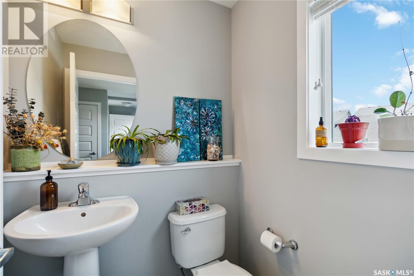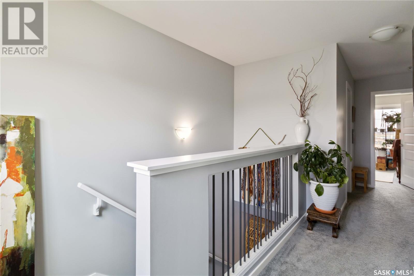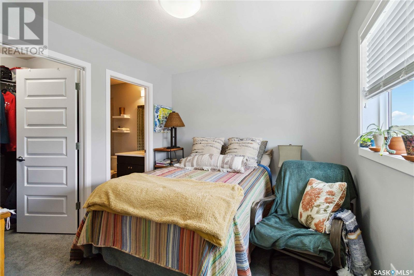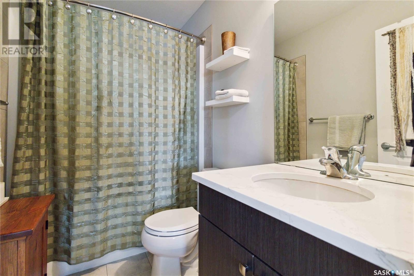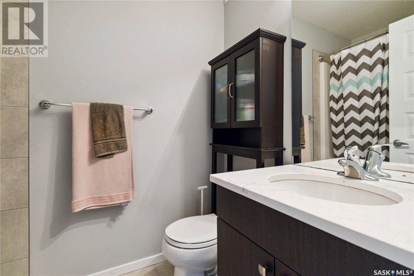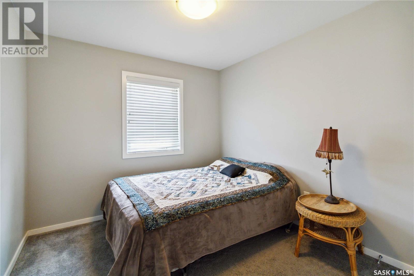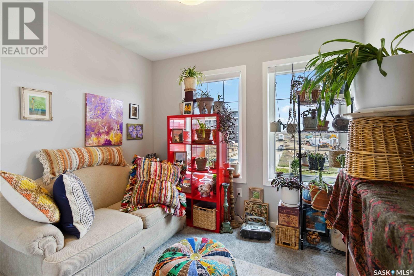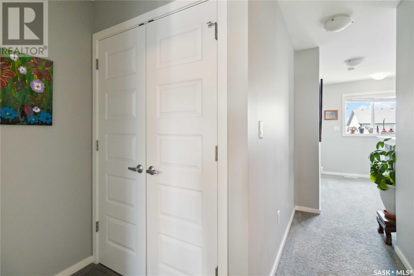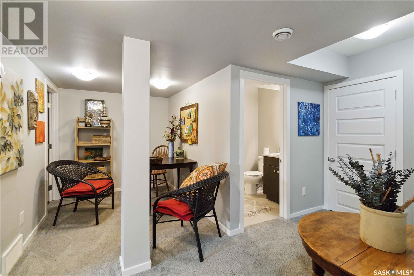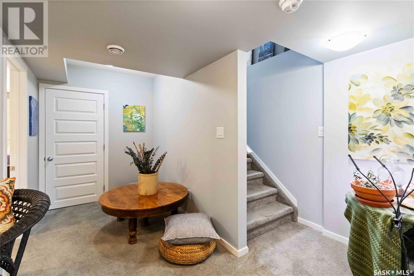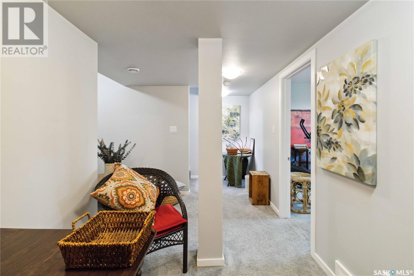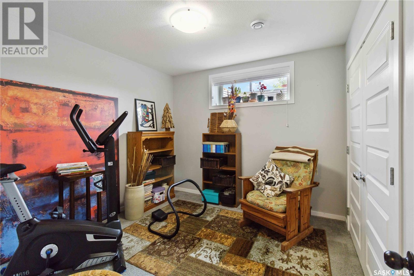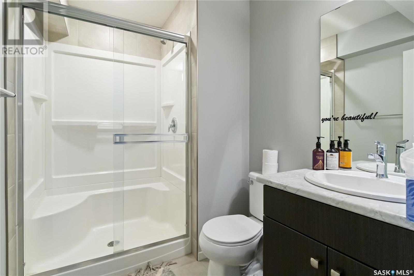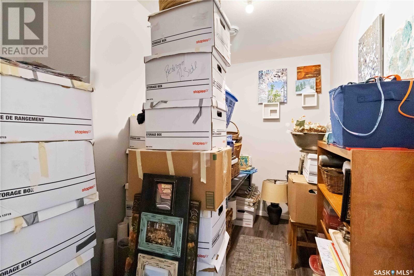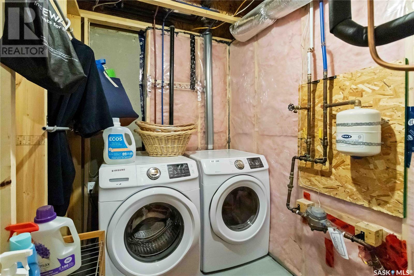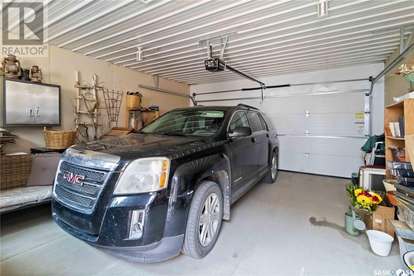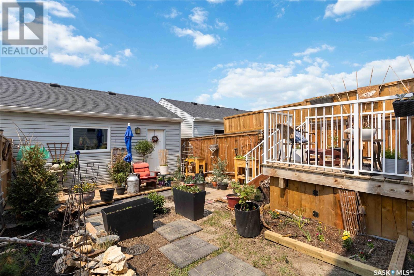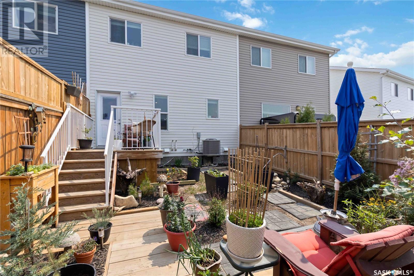4 Bedroom
4 Bathroom
1280 sqft
Central Air Conditioning
Forced Air
Underground Sprinkler, Garden Area
$475,000
An affordable opportunity in the heart of Brighton — with no condo fees! This stylish row Townhome by Daytona Homes offers exceptional value, featuring a timeless brick exterior, a sought-after layout, and a prime location close to parks and amenities. Step inside to an open-concept main floor designed for modern living. The bright living area is flooded with natural light from oversized windows, while the spacious kitchen impresses with a central island, pantry, full appliance package, and a seamless flow into the dining space — perfect for hosting friends and family. At the rear, you’ll find a convenient mudroom-style entrance with a half bath and storage space. Upstairs, three generous bedrooms and two bathrooms await, including a primary suite complete with a walk-in closet and private 3-piece ensuite. Need more room? The professionally finished basement adds incredible versatility — featuring a fourth bedroom, an additional 3-piece bath, and a cozy family room or den ideal for a play area, home gym, or office. There’s also a dedicated laundry room and plenty of storage. Enjoy the outdoors in your fully landscaped and fenced backyard, with a double detached garage and convenient lane access. Just a short stroll to Brighton’s amenities, schools, and green spaces, this home is a perfect fit for first-time buyers, growing families, or savvy investors looking for move-in-ready value. Call for your private showing today!... As per the Seller’s direction, all offers will be presented on 2025-06-10 at 4:00 PM (id:43042)
Property Details
|
MLS® Number
|
SK008306 |
|
Property Type
|
Single Family |
|
Neigbourhood
|
Brighton |
|
Features
|
Rectangular, Sump Pump |
|
Structure
|
Deck |
Building
|
Bathroom Total
|
4 |
|
Bedrooms Total
|
4 |
|
Appliances
|
Washer, Refrigerator, Dishwasher, Dryer, Microwave, Alarm System, Window Coverings, Garage Door Opener Remote(s), Stove |
|
Basement Development
|
Finished |
|
Basement Type
|
Full (finished) |
|
Constructed Date
|
2018 |
|
Cooling Type
|
Central Air Conditioning |
|
Fire Protection
|
Alarm System |
|
Heating Fuel
|
Natural Gas |
|
Heating Type
|
Forced Air |
|
Size Interior
|
1280 Sqft |
|
Type
|
Row / Townhouse |
Parking
|
Detached Garage
|
|
|
Parking Space(s)
|
2 |
Land
|
Acreage
|
No |
|
Fence Type
|
Fence |
|
Landscape Features
|
Underground Sprinkler, Garden Area |
|
Size Irregular
|
2299.00 |
|
Size Total
|
2299 Sqft |
|
Size Total Text
|
2299 Sqft |
Rooms
| Level |
Type |
Length |
Width |
Dimensions |
|
Second Level |
Bedroom |
11 ft ,3 in |
9 ft ,6 in |
11 ft ,3 in x 9 ft ,6 in |
|
Second Level |
Bedroom |
9 ft ,6 in |
8 ft ,1 in |
9 ft ,6 in x 8 ft ,1 in |
|
Second Level |
Bedroom |
9 ft ,6 in |
10 ft ,1 in |
9 ft ,6 in x 10 ft ,1 in |
|
Second Level |
3pc Ensuite Bath |
|
|
x x x |
|
Second Level |
4pc Bathroom |
|
|
x x x |
|
Basement |
Family Room |
14 ft ,2 in |
8 ft ,1 in |
14 ft ,2 in x 8 ft ,1 in |
|
Basement |
Laundry Room |
|
|
x x x |
|
Basement |
Bedroom |
11 ft |
10 ft ,4 in |
11 ft x 10 ft ,4 in |
|
Basement |
3pc Bathroom |
|
|
x x x |
|
Main Level |
Living Room |
14 ft ,8 in |
14 ft ,8 in |
14 ft ,8 in x 14 ft ,8 in |
|
Main Level |
Kitchen |
12 ft |
12 ft ,9 in |
12 ft x 12 ft ,9 in |
|
Main Level |
Dining Room |
6 ft ,8 in |
9 ft |
6 ft ,8 in x 9 ft |
|
Main Level |
2pc Bathroom |
|
|
x x x |
https://www.realtor.ca/real-estate/28430262/4138-brighton-circle-saskatoon-brighton


