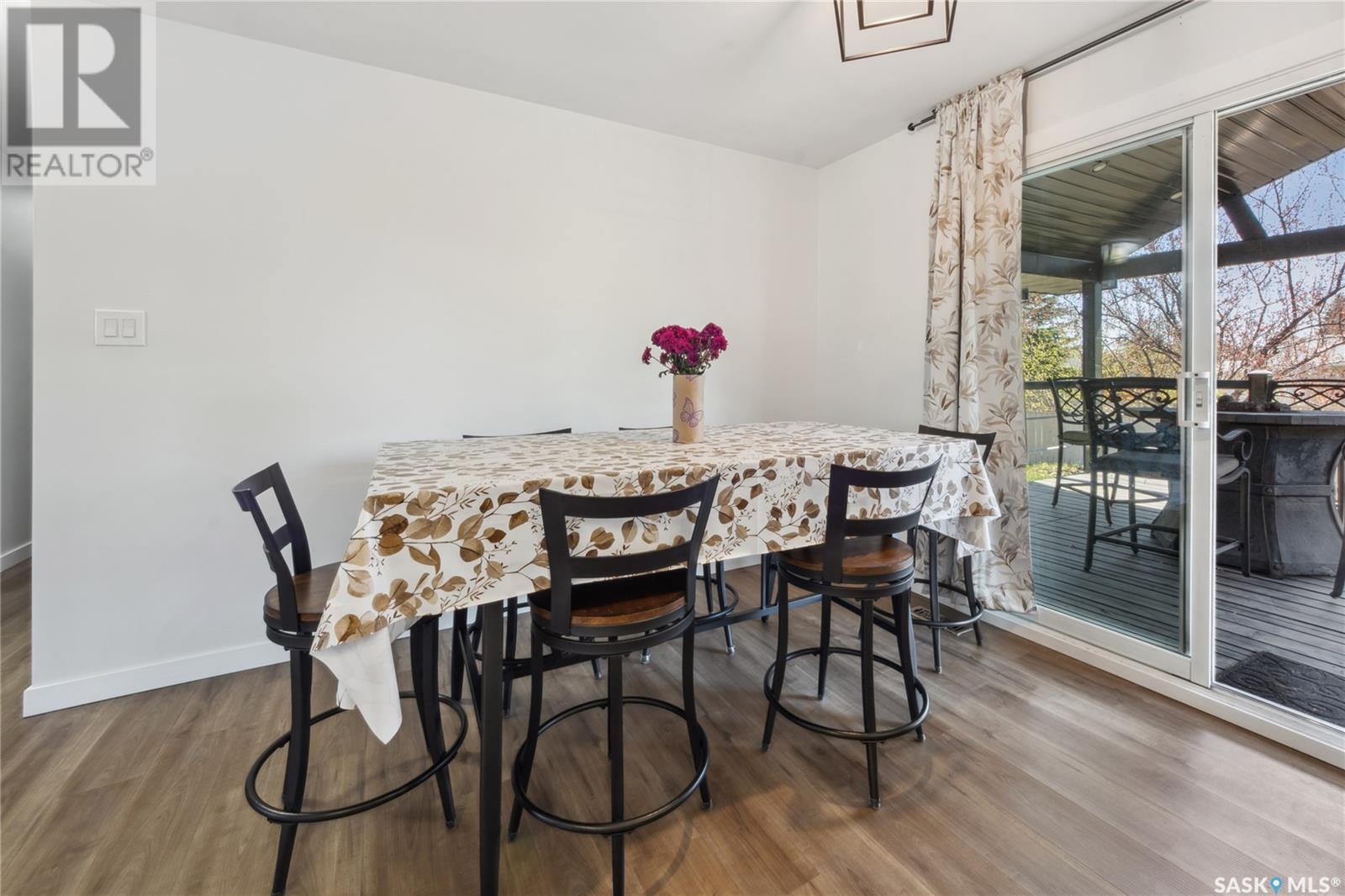4146 Degeer Street Saskatoon, Saskatchewan S7H 4S8
$480,000
Renovated, Ready, and Right Where You Want to Be! If you've been waiting for the perfect East College Park home, your search might just be over (go ahead and tell your Realtor to cancel tomorrow’s showings). Welcome to 4146 Degeer Street—a stylish, fully renovated gem that checks all the boxes and then some. Located right across from Sid Buckwold Park, you’ll have green space, walking paths, and room to kick a ball or walk the dog just steps from your front door. Got kids? You’re mere steps away from Roland Michener and St. Augustine Schools—so close, they might actually be on time (no promises). Prefer tee times to school bells? Wildwood Golf Course is just a few blocks away, and 8th Street’s shopping and restaurants are within easy reach when dinner plans don't involve the kitchen. Inside, this home has been completely renovated with modern, timeless finishes and smart design choices. The main floor features durable and stylish vinyl plank flooring, a spacious living area, and a kitchen that’s ready for everything from midnight snacks to holiday dinners. The primary bedroom includes its large walk-in closet and its own en-suite, because sharing a bathroom is overrated. You’ll appreciate the attached garage and mudroom hall—no more snowy boots tracking through the house—and the large laundry area with cabinets and a sink (yes, laundry might actually be satisfying here). Outside, the covered deck with fire-table is the perfect hangout spot, rain or shine. S’mores in summer, cozy drinks in fall—this space is a vibe. With great street appeal and a layout that just makes sense, this move-in-ready home is ready to impress. Come see it for yourself—but fair warning, you might fall in love.... As per the Seller’s direction, all offers will be presented on 2025-05-11 at 5:00 PM (id:43042)
Open House
This property has open houses!
5:00 pm
Ends at:7:00 pm
1:00 pm
Ends at:3:00 pm
Property Details
| MLS® Number | SK005267 |
| Property Type | Single Family |
| Neigbourhood | East College Park |
| Features | Treed, Corner Site, Irregular Lot Size, Lane, Double Width Or More Driveway |
| Structure | Deck |
Building
| Bathroom Total | 3 |
| Bedrooms Total | 4 |
| Appliances | Washer, Refrigerator, Dishwasher, Dryer, Microwave, Garage Door Opener Remote(s), Stove |
| Architectural Style | Bungalow |
| Basement Development | Finished |
| Basement Type | Full (finished) |
| Constructed Date | 1976 |
| Fireplace Fuel | Wood |
| Fireplace Present | Yes |
| Fireplace Type | Conventional |
| Heating Fuel | Natural Gas |
| Heating Type | Forced Air |
| Stories Total | 1 |
| Size Interior | 1095 Sqft |
| Type | House |
Parking
| Attached Garage | |
| Heated Garage | |
| Parking Space(s) | 3 |
Land
| Acreage | No |
| Fence Type | Fence |
| Landscape Features | Lawn |
| Size Frontage | 58 Ft |
| Size Irregular | 0.15 |
| Size Total | 0.15 Ac |
| Size Total Text | 0.15 Ac |
Rooms
| Level | Type | Length | Width | Dimensions |
|---|---|---|---|---|
| Basement | Family Room | 11'05 x 12'0 | ||
| Basement | Other | 15'03 x 4'08 | ||
| Basement | Bedroom | 16'05 x 7'09 | ||
| Basement | Den | 11'11 x 8'06 | ||
| Basement | 4pc Bathroom | x x x | ||
| Basement | Laundry Room | x x x | ||
| Main Level | Foyer | x x x | ||
| Main Level | Living Room | 14'07 x 16'05 | ||
| Main Level | Kitchen | 8'07 x 10'01 | ||
| Main Level | Dining Room | 9'03 x 10'01 | ||
| Main Level | Primary Bedroom | 9'05 x 13'05 | ||
| Main Level | 4pc Ensuite Bath | x x x | ||
| Main Level | Bedroom | 6'02 x 10'05 | ||
| Main Level | Bedroom | 7'06 x 12'04 | ||
| Main Level | 4pc Bathroom | x x x |
https://www.realtor.ca/real-estate/28287823/4146-degeer-street-saskatoon-east-college-park
Interested?
Contact us for more information












































