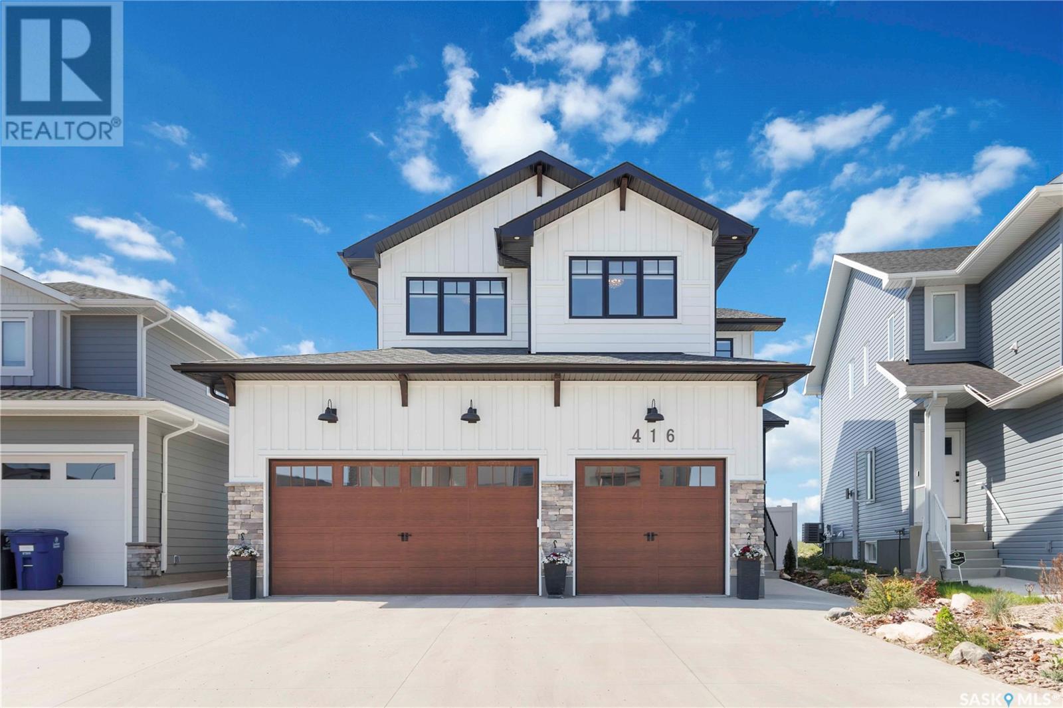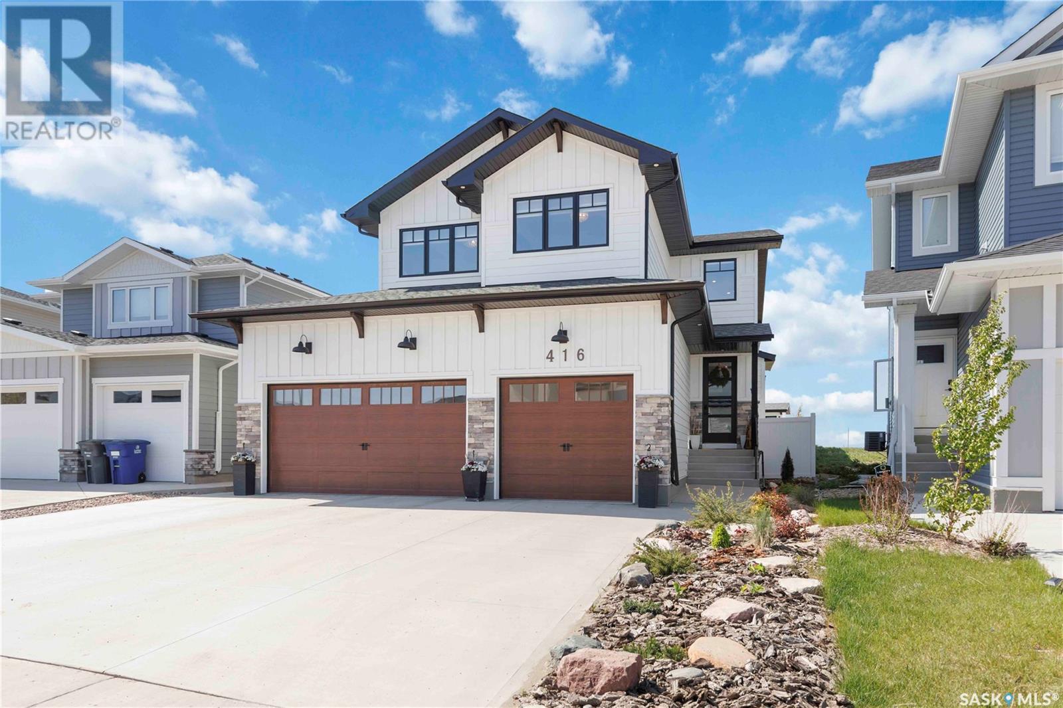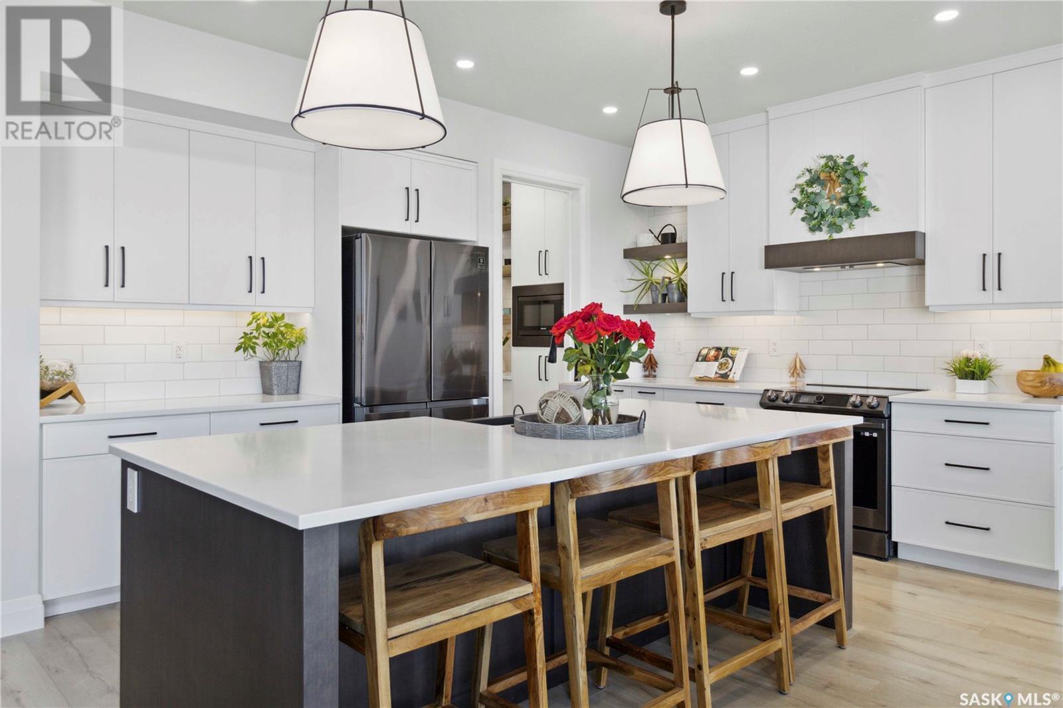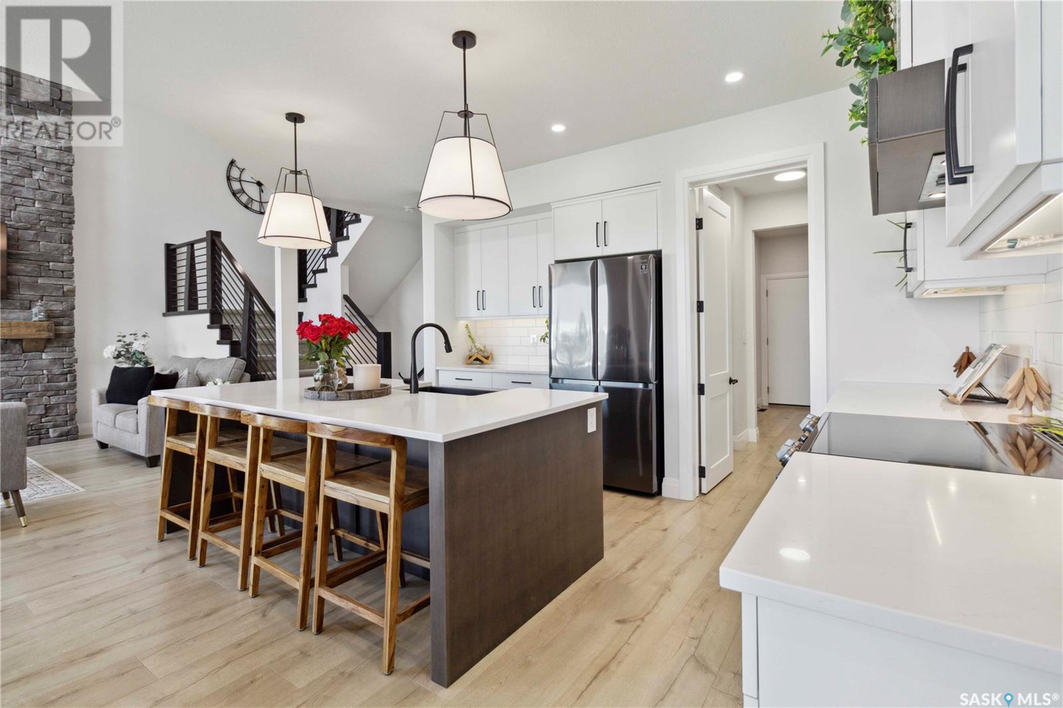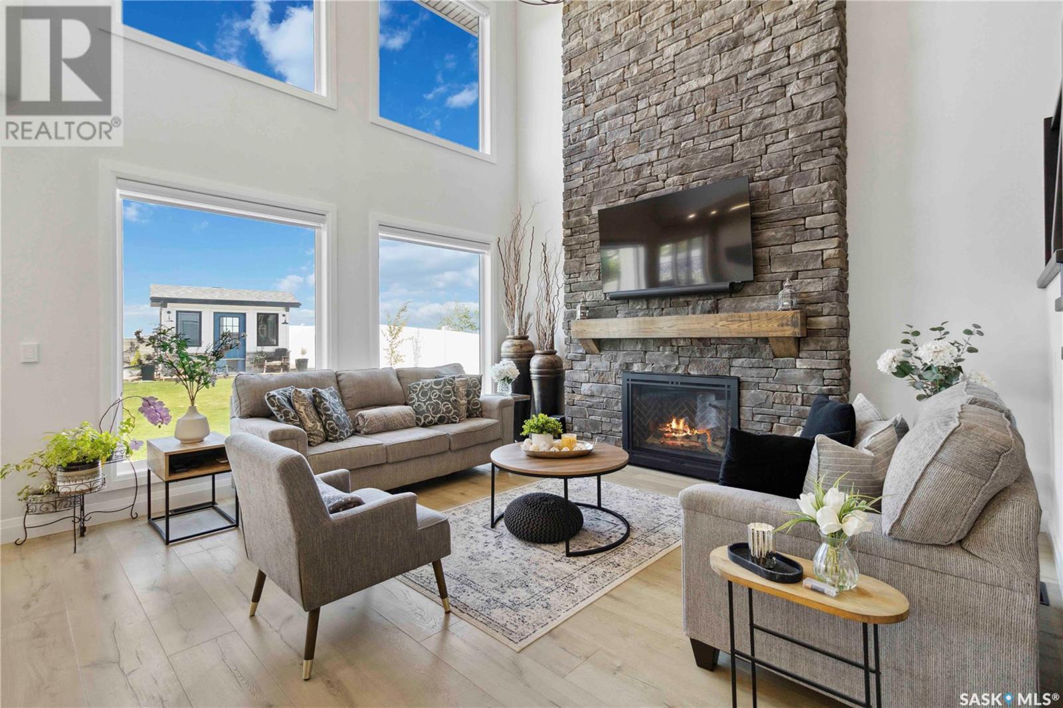4 Bedroom
4 Bathroom
2607 sqft
2 Level
Fireplace
Central Air Conditioning
Forced Air
Lawn, Underground Sprinkler
$1,275,000
Welcome to this stunning, meticulously designed home in one of Saskatoon's most sought-after neighbourhoods. From the moment you step inside, you’re greeted by soaring ceilings, abundant natural light, and a beautifully open-concept main floor that’s perfect for both everyday living and entertaining. The spacious kitchen is a chef’s dream, featuring sleek quartz countertops, black stainless steel appliances, a separate walk-in pantry, and a convenient bar fridge for added functionality. The adjacent living room is a showstopper, centered around a gas fireplace with a dramatic floor-to-ceiling feature wall, creating a cozy yet sophisticated ambiance. A dedicated main floor office provides the perfect space for working from home. The fully developed basement extends your living space with a family room, wet bar, additional bedroom, and full bathroom—ideal for guests or entertaining. Situated on a huge, fully landscaped lot, this home offers privacy and tranquility with no neighbours behind. A garden shed adds extra outdoor storage, and the yard is perfect for enjoying Saskatoon's beautiful seasons. This home truly has it all—style, space, and a prime location. (id:43042)
Property Details
|
MLS® Number
|
SK007582 |
|
Property Type
|
Single Family |
|
Neigbourhood
|
Aspen Ridge |
|
Features
|
Treed, Irregular Lot Size, Sump Pump |
|
Structure
|
Deck |
Building
|
Bathroom Total
|
4 |
|
Bedrooms Total
|
4 |
|
Appliances
|
Washer, Refrigerator, Dishwasher, Dryer, Microwave, Window Coverings, Garage Door Opener Remote(s), Hood Fan, Storage Shed, Stove |
|
Architectural Style
|
2 Level |
|
Basement Development
|
Finished |
|
Basement Type
|
Full (finished) |
|
Constructed Date
|
2022 |
|
Cooling Type
|
Central Air Conditioning |
|
Fireplace Fuel
|
Electric,gas |
|
Fireplace Present
|
Yes |
|
Fireplace Type
|
Conventional,conventional |
|
Heating Fuel
|
Natural Gas |
|
Heating Type
|
Forced Air |
|
Stories Total
|
2 |
|
Size Interior
|
2607 Sqft |
|
Type
|
House |
Parking
|
Attached Garage
|
|
|
Heated Garage
|
|
|
Parking Space(s)
|
6 |
Land
|
Acreage
|
No |
|
Fence Type
|
Fence |
|
Landscape Features
|
Lawn, Underground Sprinkler |
|
Size Frontage
|
40 Ft ,7 In |
|
Size Irregular
|
40.7x159 |
|
Size Total Text
|
40.7x159 |
Rooms
| Level |
Type |
Length |
Width |
Dimensions |
|
Second Level |
Primary Bedroom |
14 ft |
13 ft ,11 in |
14 ft x 13 ft ,11 in |
|
Second Level |
5pc Ensuite Bath |
|
|
x x x |
|
Second Level |
Bonus Room |
16 ft ,2 in |
14 ft ,4 in |
16 ft ,2 in x 14 ft ,4 in |
|
Second Level |
Laundry Room |
|
|
x x x |
|
Second Level |
5pc Bathroom |
|
|
x x x |
|
Second Level |
Bedroom |
11 ft ,2 in |
10 ft ,2 in |
11 ft ,2 in x 10 ft ,2 in |
|
Second Level |
Bedroom |
11 ft ,2 in |
10 ft ,5 in |
11 ft ,2 in x 10 ft ,5 in |
|
Basement |
Family Room |
16 ft ,8 in |
27 ft ,8 in |
16 ft ,8 in x 27 ft ,8 in |
|
Basement |
Bedroom |
10 ft |
13 ft ,11 in |
10 ft x 13 ft ,11 in |
|
Basement |
4pc Bathroom |
|
|
x x x |
|
Basement |
Other |
16 ft ,4 in |
7 ft ,11 in |
16 ft ,4 in x 7 ft ,11 in |
|
Main Level |
Dining Room |
10 ft ,9 in |
13 ft ,11 in |
10 ft ,9 in x 13 ft ,11 in |
|
Main Level |
Other |
15 ft ,3 in |
14 ft ,6 in |
15 ft ,3 in x 14 ft ,6 in |
|
Main Level |
Kitchen |
11 ft ,4 in |
14 ft |
11 ft ,4 in x 14 ft |
|
Main Level |
2pc Bathroom |
|
|
x x x |
|
Main Level |
Den |
10 ft ,1 in |
10 ft ,1 in |
10 ft ,1 in x 10 ft ,1 in |
|
Main Level |
Mud Room |
|
|
x x x |
https://www.realtor.ca/real-estate/28384775/416-woolf-bend-saskatoon-aspen-ridge


