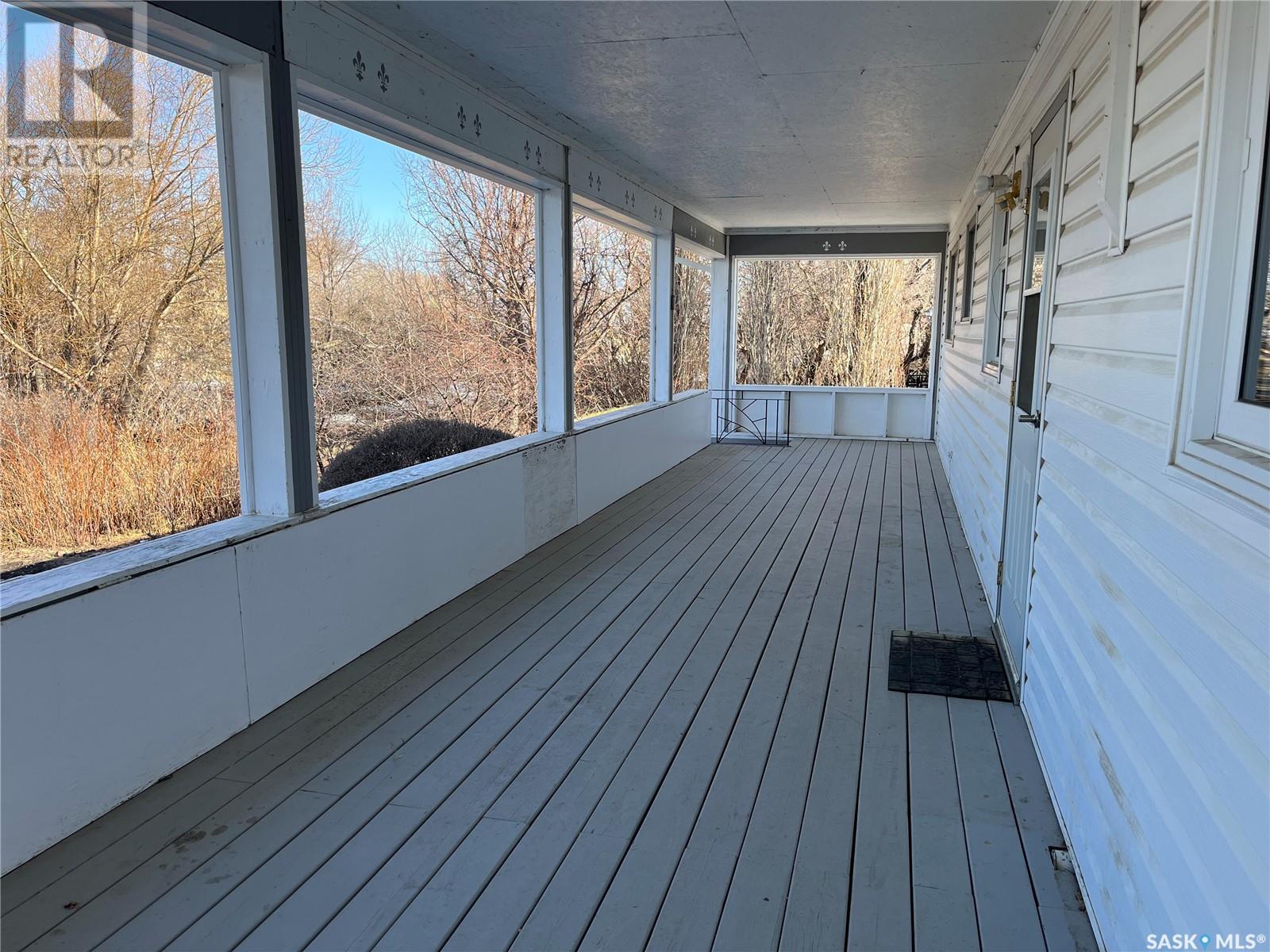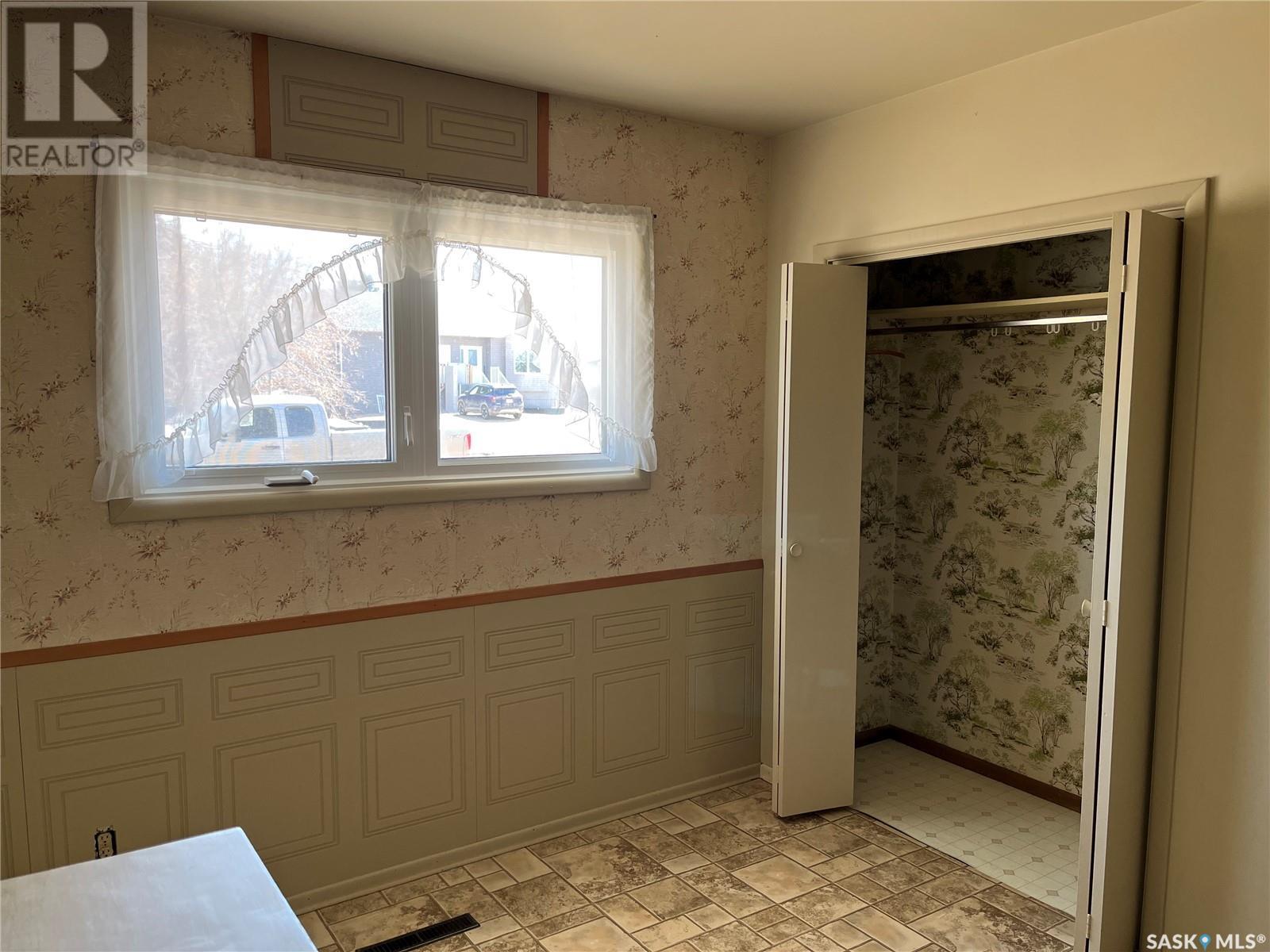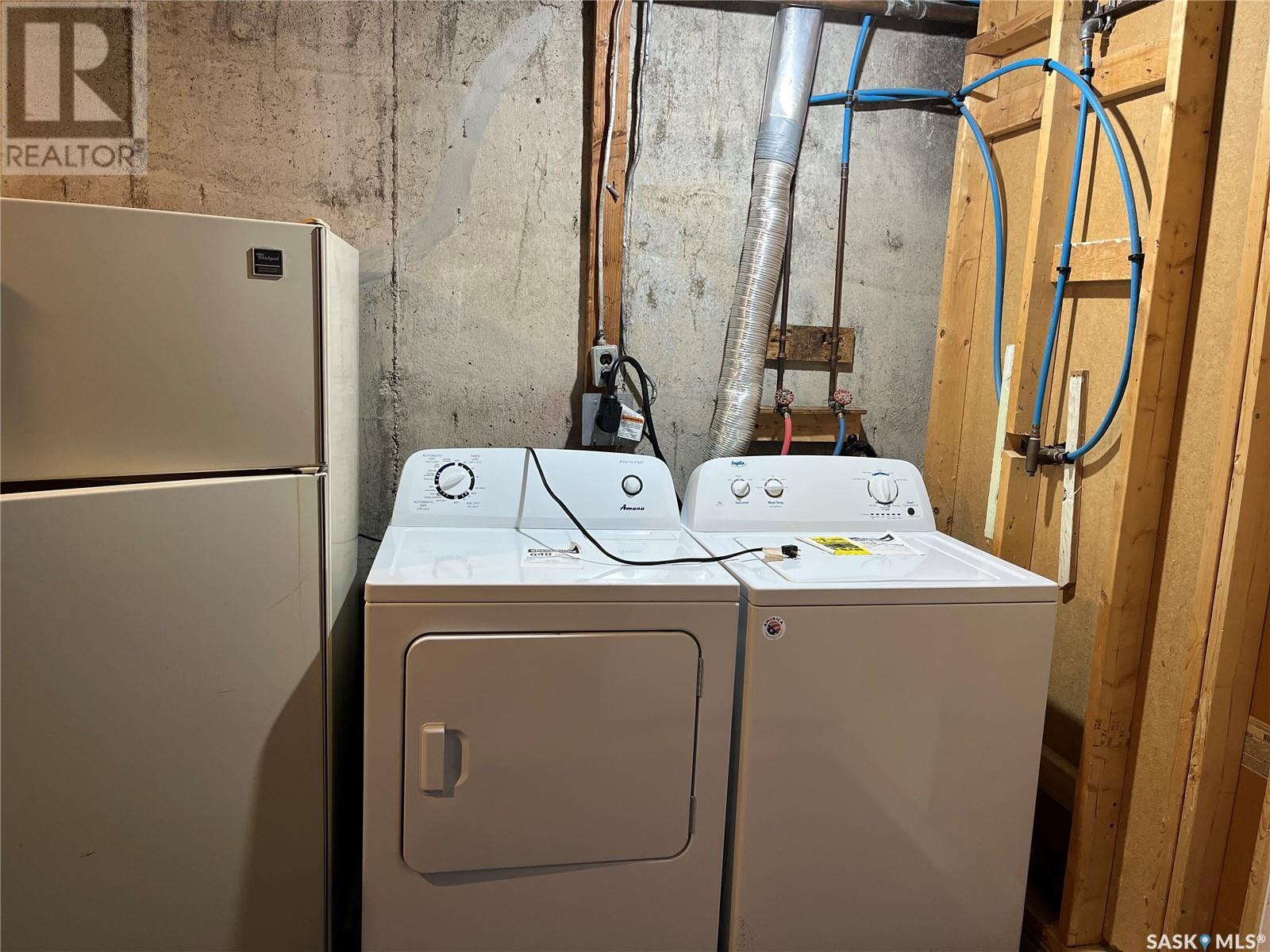4 Bedroom
2 Bathroom
1211 sqft
Bungalow
Fireplace
Forced Air
Lawn, Garden Area
$215,000
Welcome to this charming 1200 square foot Bungalow in the friendly community of Lake Lenore, just 20 minutes North East of Humboldt. Situated on a generous 100 x 118 foot lot close to the school, this home offers comfort, space and convenience. The main floor features 3 bedrooms, a 3 piece bathroom, spacious living room and a functional kitchen and dining area - perfect for family living. A large entryway welcomes you into the home and leads to a huge West facing covered deck, ideal for relaxing evenings and outdoor entertaining. The fully developed basement includes an additional bedroom, a Den, a cozy Family Room and plenty of storage space to meet all your needs. Outside, you'll appreciate the double detached garage, huge garden space and the close proximity to some of Saskatchewan's best fishing, making this an ideal home for outdoor enthusiasts. Lake Lenore has a K-12 School, licensed daycare, full service grocery store, Agro service center and many more amenities. Don't miss this great opportunity to live in a peaceful community with everything you need close by. Call your Realtor to view today! (id:43042)
Property Details
|
MLS® Number
|
SK002868 |
|
Property Type
|
Single Family |
|
Features
|
Treed, Rectangular, Double Width Or More Driveway, Sump Pump |
|
Structure
|
Deck |
Building
|
Bathroom Total
|
2 |
|
Bedrooms Total
|
4 |
|
Appliances
|
Washer, Refrigerator, Dryer, Freezer, Window Coverings, Hood Fan, Stove |
|
Architectural Style
|
Bungalow |
|
Basement Development
|
Finished |
|
Basement Type
|
Full (finished) |
|
Constructed Date
|
1963 |
|
Fireplace Fuel
|
Electric |
|
Fireplace Present
|
Yes |
|
Fireplace Type
|
Conventional |
|
Heating Fuel
|
Natural Gas |
|
Heating Type
|
Forced Air |
|
Stories Total
|
1 |
|
Size Interior
|
1211 Sqft |
|
Type
|
House |
Parking
|
Detached Garage
|
|
|
Gravel
|
|
|
Parking Space(s)
|
4 |
Land
|
Acreage
|
No |
|
Landscape Features
|
Lawn, Garden Area |
|
Size Frontage
|
100 Ft |
|
Size Irregular
|
100x118 |
|
Size Total Text
|
100x118 |
Rooms
| Level |
Type |
Length |
Width |
Dimensions |
|
Basement |
3pc Bathroom |
7 ft ,10 in |
6 ft |
7 ft ,10 in x 6 ft |
|
Basement |
Bedroom |
11 ft |
9 ft ,9 in |
11 ft x 9 ft ,9 in |
|
Basement |
Family Room |
20 ft ,6 in |
12 ft ,6 in |
20 ft ,6 in x 12 ft ,6 in |
|
Basement |
Den |
10 ft ,10 in |
9 ft |
10 ft ,10 in x 9 ft |
|
Basement |
Laundry Room |
13 ft |
11 ft ,10 in |
13 ft x 11 ft ,10 in |
|
Basement |
Storage |
|
|
Measurements not available |
|
Main Level |
Enclosed Porch |
11 ft ,2 in |
7 ft ,9 in |
11 ft ,2 in x 7 ft ,9 in |
|
Main Level |
Kitchen |
12 ft ,2 in |
8 ft |
12 ft ,2 in x 8 ft |
|
Main Level |
Dining Room |
12 ft ,2 in |
7 ft |
12 ft ,2 in x 7 ft |
|
Main Level |
Living Room |
18 ft |
11 ft ,11 in |
18 ft x 11 ft ,11 in |
|
Main Level |
3pc Bathroom |
11 ft ,2 in |
5 ft |
11 ft ,2 in x 5 ft |
|
Main Level |
Bedroom |
11 ft ,10 in |
9 ft |
11 ft ,10 in x 9 ft |
|
Main Level |
Bedroom |
10 ft ,5 in |
10 ft |
10 ft ,5 in x 10 ft |
|
Main Level |
Primary Bedroom |
11 ft ,10 in |
10 ft ,7 in |
11 ft ,10 in x 10 ft ,7 in |
https://www.realtor.ca/real-estate/28177393/417-1st-avenue-lake-lenore





















































