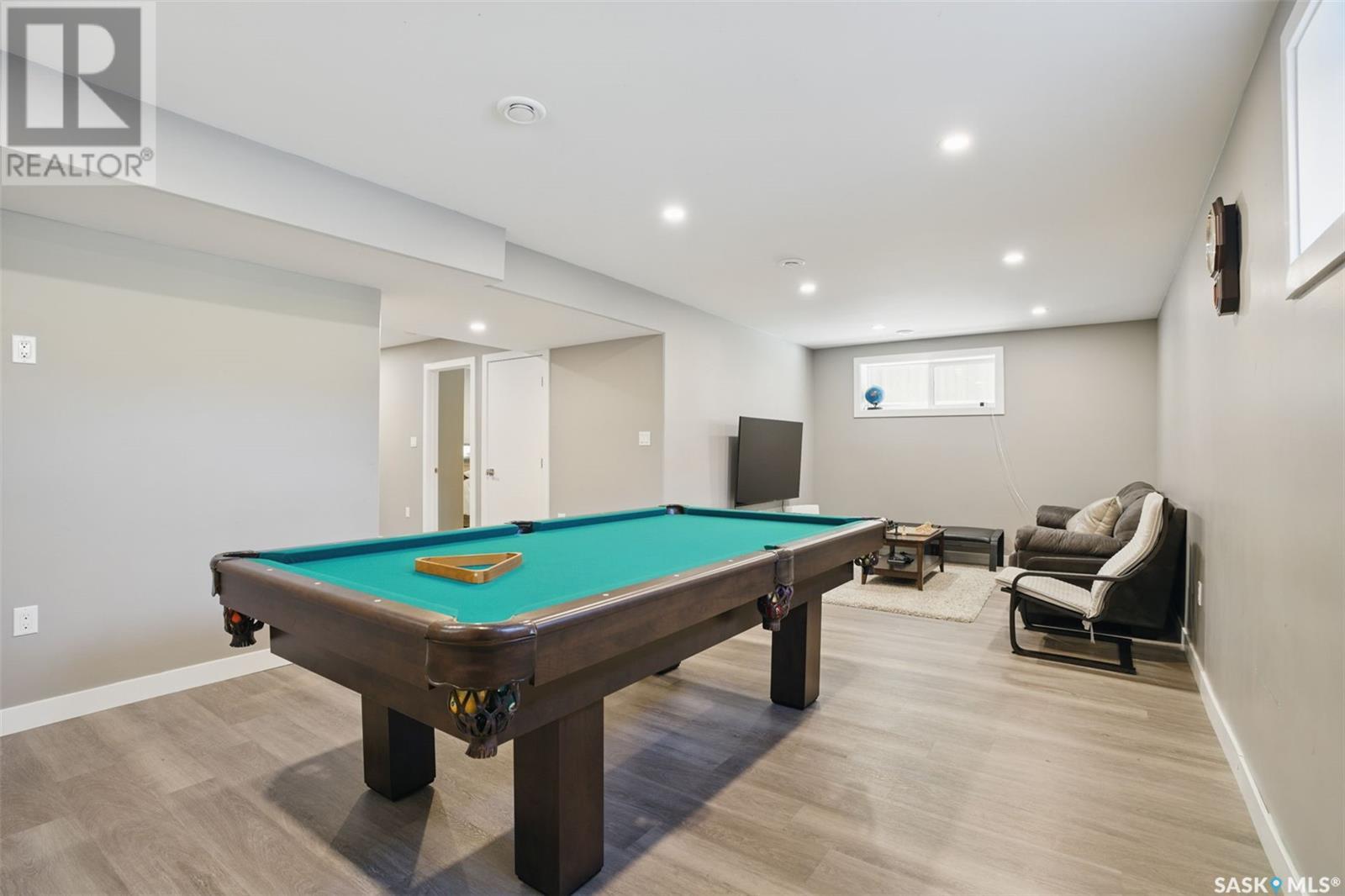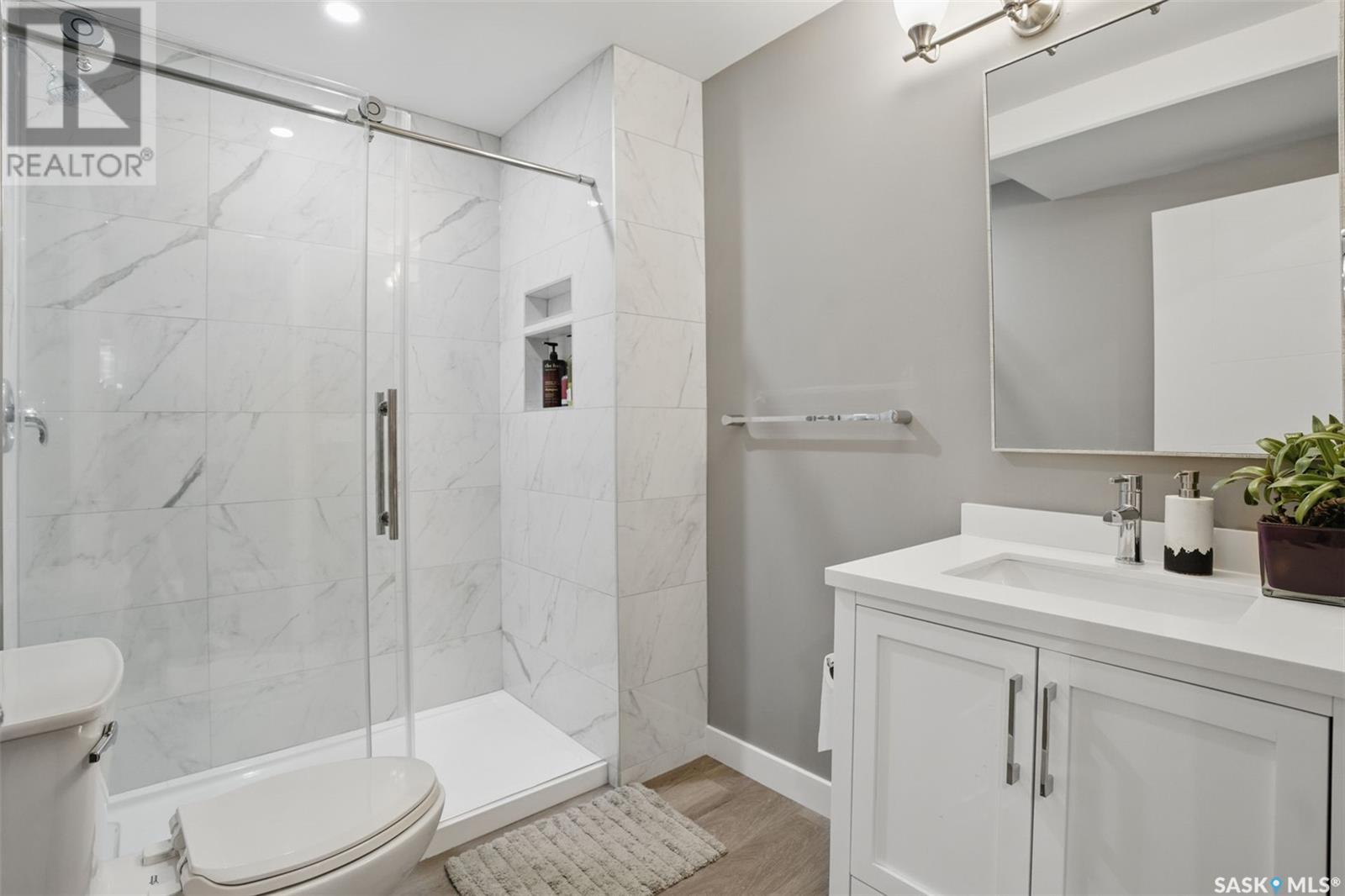4 Bedroom
4 Bathroom
1680 sqft
2 Level
Central Air Conditioning, Air Exchanger
Forced Air
Lawn, Underground Sprinkler
$679,000
Welcome to this stunning 1,680-square-foot, two-story gem in Evergreen – where modern comfort meets cutting-edge convenience! Location & Neighborhood Nestled just two blocks from Sylvia Fedorak School and St. Nicholas Catholic School, this home is ideal for families. Steps away, you’ll find walking trails, green spaces, and parks – perfect for active lifestyles or leisurely evenings with kids and pets. Interior Features As you step inside, a spacious tiled foyer welcomes you, offering ample room for greeting guests or storing outdoor gear. The heart of the home is the bright, open-concept kitchen, featuring sleek granite countertops, premium Superior Kitchen cabinets with soft-close hinges, and matching stainless steel appliances. Hardwood floors flow seamlessly through the kitchen, dining area, and living room. Upper-Level Retreat Upstairs, discover 3 generously sized bedrooms , alongside two full bathrooms. The primary suite is a true oasis, complete with a spa-like ensuite (including a jetted tub) and a walk-in closet. Bonus: Built-in ceiling speakers in the dining room, primary suite, and deck add ambiance for entertaining or relaxation. Fully Finished Basement a seamless extension of your living space, featuring: Spacious family room– perfect for movie nights, game days, or a playroom Fourth bedroom – ideal for guests, a home office, or a teen retreat Fourth bathroom with standing shower. Modern Comforts & Smart Home Tech Smart light switches – control ambiance and energy use Video doorbell camera -monitor deliveries and guests with peace of mind Smart door lock– keyless entry Smart thermostat – optimize heating/cooling efficiency year-round Central air conditioning and LED lighting throughout. Upstairs bathrooms feature luxurious heated floors Outdoor Living Step outside to a spacious 15’x12’ deckoverlooking a meticulously maintained yard with lush, sprinkler-fed grass. (id:43042)
Property Details
|
MLS® Number
|
SK002583 |
|
Property Type
|
Single Family |
|
Neigbourhood
|
Evergreen |
|
Features
|
Rectangular, Double Width Or More Driveway, Sump Pump |
|
Structure
|
Deck, Patio(s) |
Building
|
Bathroom Total
|
4 |
|
Bedrooms Total
|
4 |
|
Appliances
|
Alarm System |
|
Architectural Style
|
2 Level |
|
Basement Development
|
Unfinished |
|
Basement Type
|
Full (unfinished) |
|
Constructed Date
|
2014 |
|
Cooling Type
|
Central Air Conditioning, Air Exchanger |
|
Fire Protection
|
Alarm System |
|
Heating Fuel
|
Natural Gas |
|
Heating Type
|
Forced Air |
|
Stories Total
|
2 |
|
Size Interior
|
1680 Sqft |
|
Type
|
House |
Parking
|
Attached Garage
|
|
|
Heated Garage
|
|
|
Parking Space(s)
|
4 |
Land
|
Acreage
|
No |
|
Fence Type
|
Fence |
|
Landscape Features
|
Lawn, Underground Sprinkler |
|
Size Frontage
|
40 Ft |
|
Size Irregular
|
40x117 |
|
Size Total Text
|
40x117 |
Rooms
| Level |
Type |
Length |
Width |
Dimensions |
|
Second Level |
Primary Bedroom |
12 ft ,6 in |
12 ft |
12 ft ,6 in x 12 ft |
|
Second Level |
4pc Ensuite Bath |
|
|
Measurements not available |
|
Second Level |
Bedroom |
11 ft ,6 in |
13 ft ,5 in |
11 ft ,6 in x 13 ft ,5 in |
|
Second Level |
Bedroom |
10 ft |
13 ft ,5 in |
10 ft x 13 ft ,5 in |
|
Second Level |
4pc Bathroom |
|
|
Measurements not available |
|
Basement |
3pc Bathroom |
|
|
Measurements not available |
|
Basement |
Bedroom |
9 ft ,1 in |
|
9 ft ,1 in x Measurements not available |
|
Basement |
Family Room |
|
13 ft ,1 in |
Measurements not available x 13 ft ,1 in |
|
Basement |
Other |
|
|
Measurements not available |
|
Main Level |
Kitchen |
13 ft |
12 ft |
13 ft x 12 ft |
|
Main Level |
Dining Room |
7 ft ,6 in |
12 ft |
7 ft ,6 in x 12 ft |
|
Main Level |
Living Room |
14 ft ,6 in |
14 ft |
14 ft ,6 in x 14 ft |
|
Main Level |
2pc Bathroom |
|
|
Measurements not available |
|
Main Level |
Laundry Room |
|
|
Measurements not available |
|
Main Level |
Foyer |
|
|
Measurements not available |
https://www.realtor.ca/real-estate/28162392/418-glacial-shores-manor-saskatoon-evergreen































