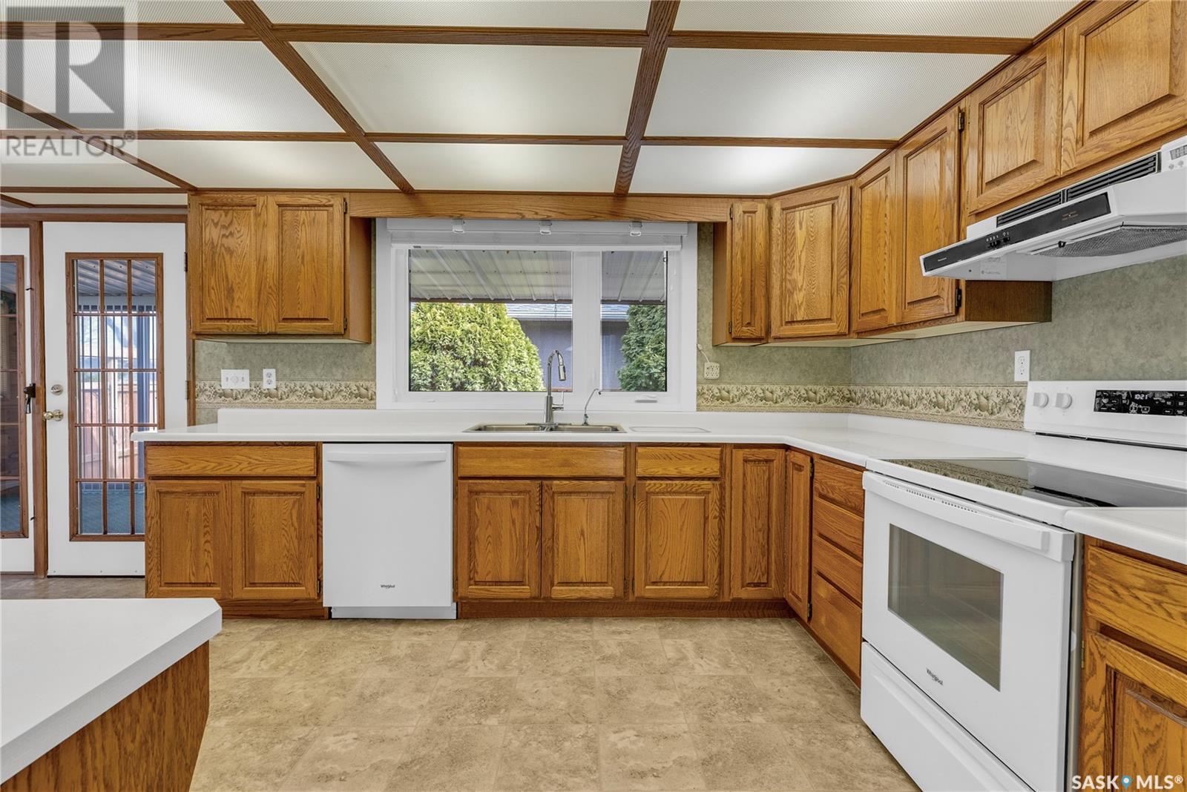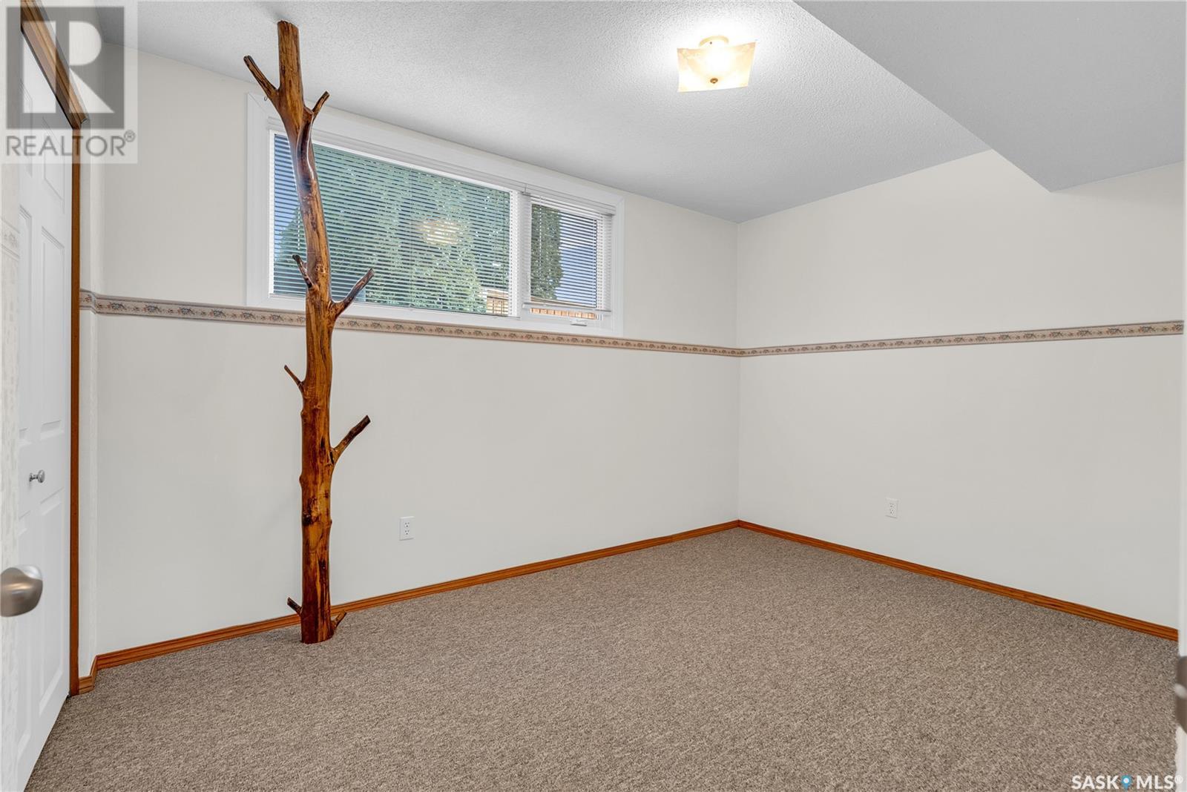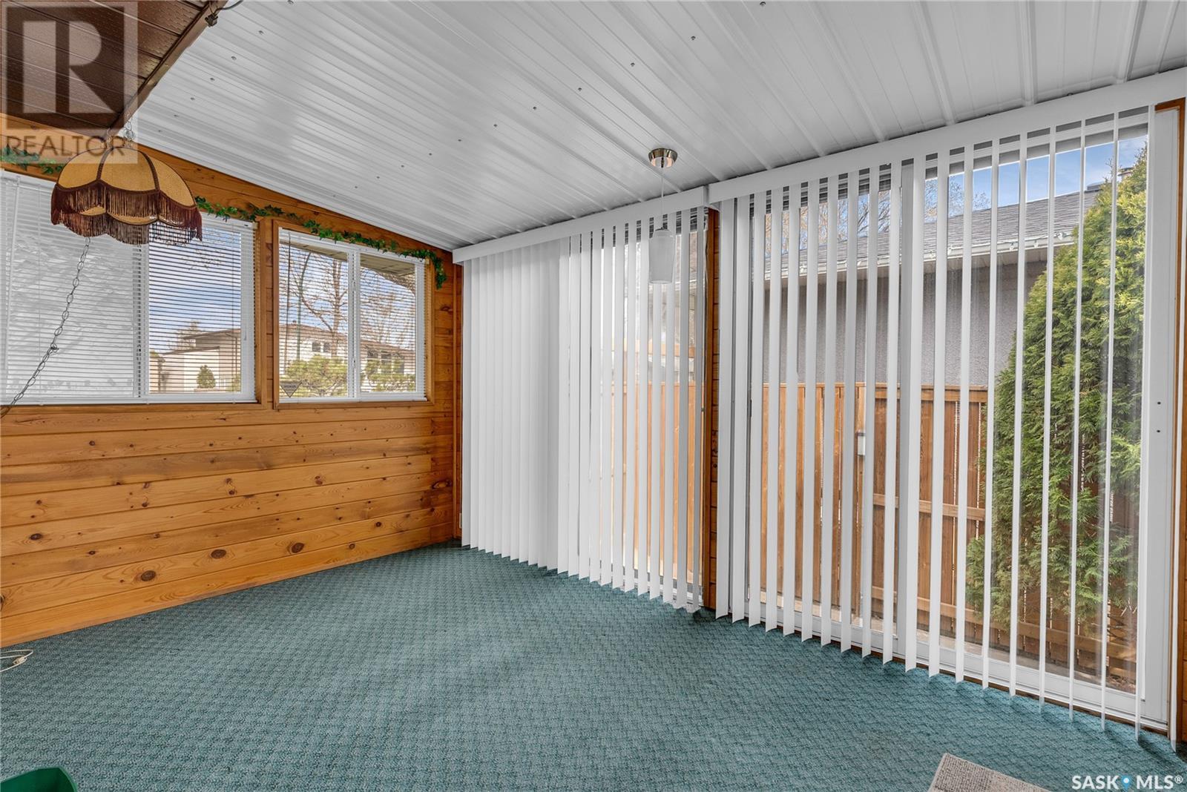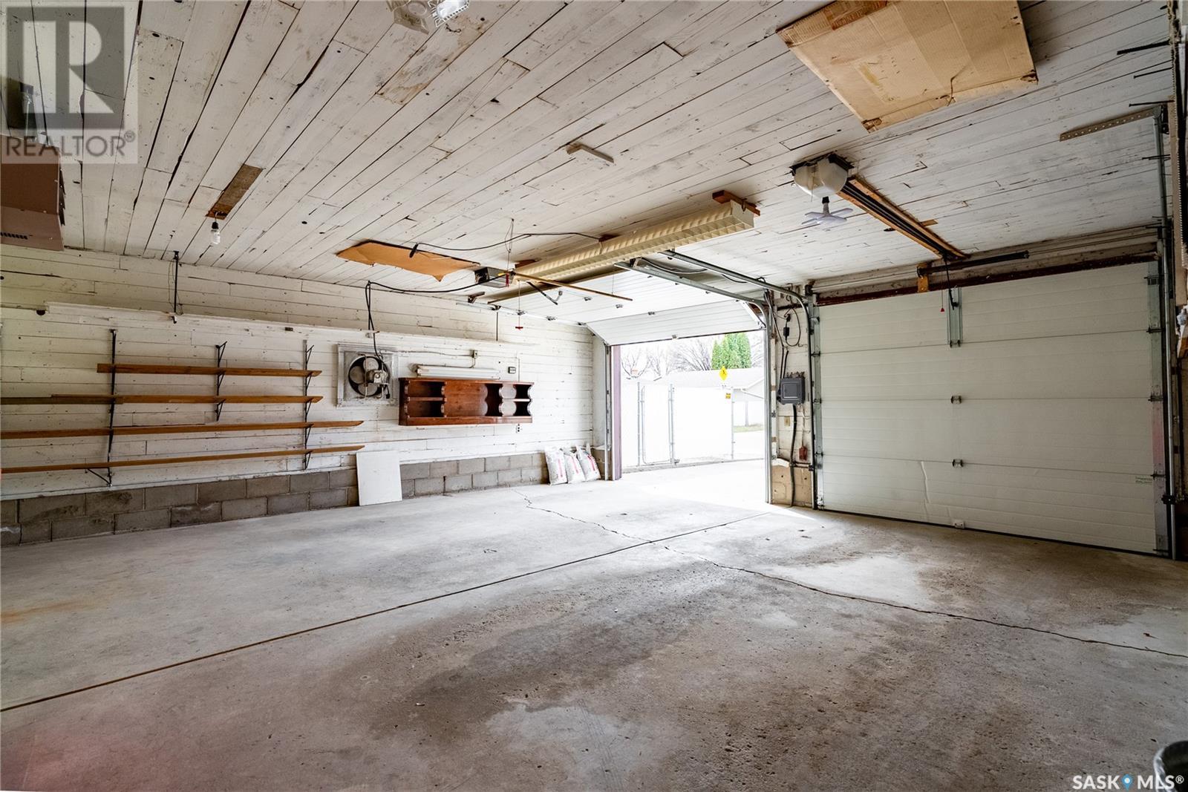42 Rupert Drive Saskatoon, Saskatchewan S7K 1B3
$449,900
Welcome to 42 Rupert Drive located in the sought after and quiet neighbourhood of Richmond Heights. This home has so much to offer. First time home buyers, young families, you will not want to miss out on this one. Located on a corner lot and just steps away from G.D. Archibald Park is just the start of the long list of features. When entering you are greeted with a large entry way, and will notice the abundance of light that comes in. Off of the entry is the family room. It features a large south facing bay window allowing tons of natural light, lots of room for furniture, and a natural gas fireplace. The dining room has a good amount of space, and leads into the kitchen. The kitchen comes with tons of cabinet and counter space, a full set of appliances, and a large window overlooking the backyard. Off of the dining area you also have access to the 3 season sunroom! The second floor features two good sized bedrooms, and a 4 piece washroom. The 3rd level has an additional two bedrooms, and a very cool 4 piece washroom. The bedrooms all comes with large windows. The 4th level has an awesome feel. Wood finishing throughout, with a bar area, family room, and games area, this place is perfect for entertaining. Additionally you have the mechanical/laundry room, plenty of storage, and the list goes on. Outside the home you have a very private yard, ground level patio, storage shed, and RV parking! This home has a double garage which is fully finished and heated. This home has been meticulously maintained over the years and shows 10/10! Don't miss out! (id:43042)
Open House
This property has open houses!
12:00 pm
Ends at:1:30 pm
1:00 pm
Ends at:3:00 pm
Property Details
| MLS® Number | SK004248 |
| Property Type | Single Family |
| Neigbourhood | Richmond Heights |
| Features | Treed, Corner Site, Rectangular, Double Width Or More Driveway |
| Structure | Deck |
Building
| Bathroom Total | 2 |
| Bedrooms Total | 4 |
| Appliances | Washer, Refrigerator, Dishwasher, Dryer, Window Coverings, Garage Door Opener Remote(s), Hood Fan, Storage Shed, Stove |
| Basement Development | Finished |
| Basement Type | Full (finished) |
| Constructed Date | 1965 |
| Construction Style Split Level | Split Level |
| Cooling Type | Central Air Conditioning, Air Exchanger |
| Fireplace Fuel | Gas |
| Fireplace Present | Yes |
| Fireplace Type | Conventional |
| Heating Fuel | Natural Gas |
| Heating Type | Forced Air |
| Size Interior | 1028 Sqft |
| Type | House |
Parking
| Attached Garage | |
| R V | |
| Heated Garage | |
| Parking Space(s) | 4 |
Land
| Acreage | No |
| Fence Type | Fence |
| Landscape Features | Lawn, Underground Sprinkler |
| Size Irregular | 6053.00 |
| Size Total | 6053 Sqft |
| Size Total Text | 6053 Sqft |
Rooms
| Level | Type | Length | Width | Dimensions |
|---|---|---|---|---|
| Second Level | Bedroom | 13 ft | 9 ft ,3 in | 13 ft x 9 ft ,3 in |
| Second Level | Bedroom | 13 ft | 10 ft ,2 in | 13 ft x 10 ft ,2 in |
| Second Level | 4pc Bathroom | x x x | ||
| Third Level | Bedroom | 12 ft ,3 in | 8 ft ,10 in | 12 ft ,3 in x 8 ft ,10 in |
| Third Level | Bedroom | 12 ft ,3 in | 9 ft ,5 in | 12 ft ,3 in x 9 ft ,5 in |
| Third Level | 4pc Bathroom | x x x | ||
| Fourth Level | Family Room | 12 ft | 12 ft | 12 ft x 12 ft |
| Fourth Level | Games Room | 17 ft | 8 ft | 17 ft x 8 ft |
| Fourth Level | Laundry Room | x x x | ||
| Main Level | Foyer | 14 ft | 4 ft ,6 in | 14 ft x 4 ft ,6 in |
| Main Level | Living Room | 17 ft ,8 in | 13 ft ,6 in | 17 ft ,8 in x 13 ft ,6 in |
| Main Level | Dining Room | 9 ft ,4 in | 9 ft ,4 in | 9 ft ,4 in x 9 ft ,4 in |
| Main Level | Kitchen | 16 ft | 9 ft ,2 in | 16 ft x 9 ft ,2 in |
https://www.realtor.ca/real-estate/28239846/42-rupert-drive-saskatoon-richmond-heights
Interested?
Contact us for more information


















































