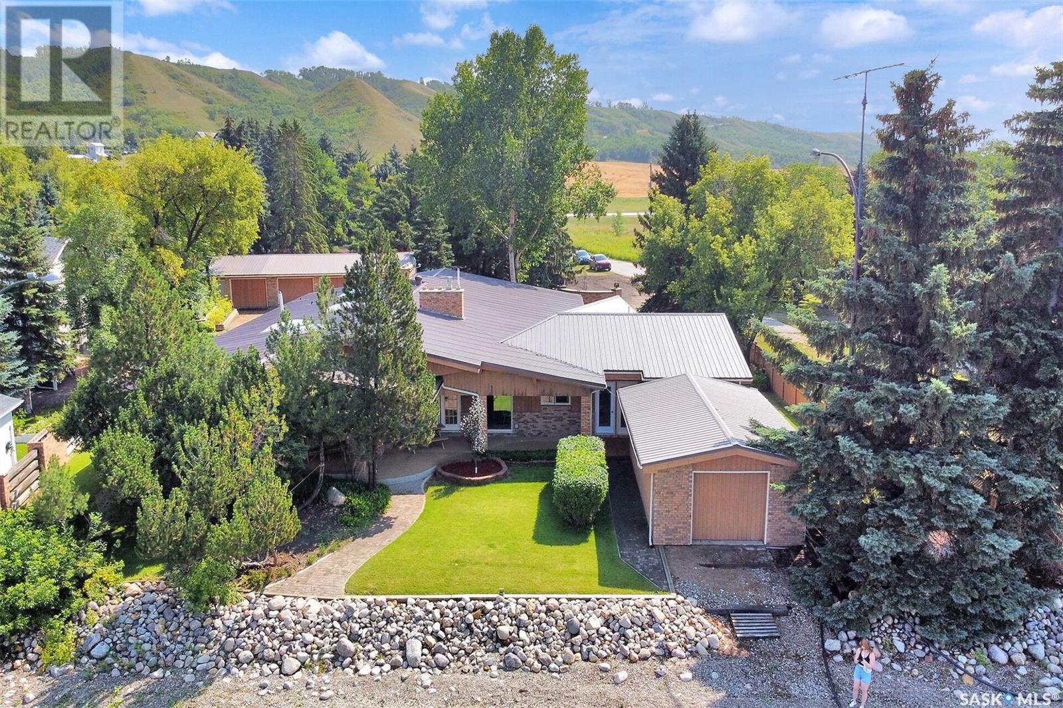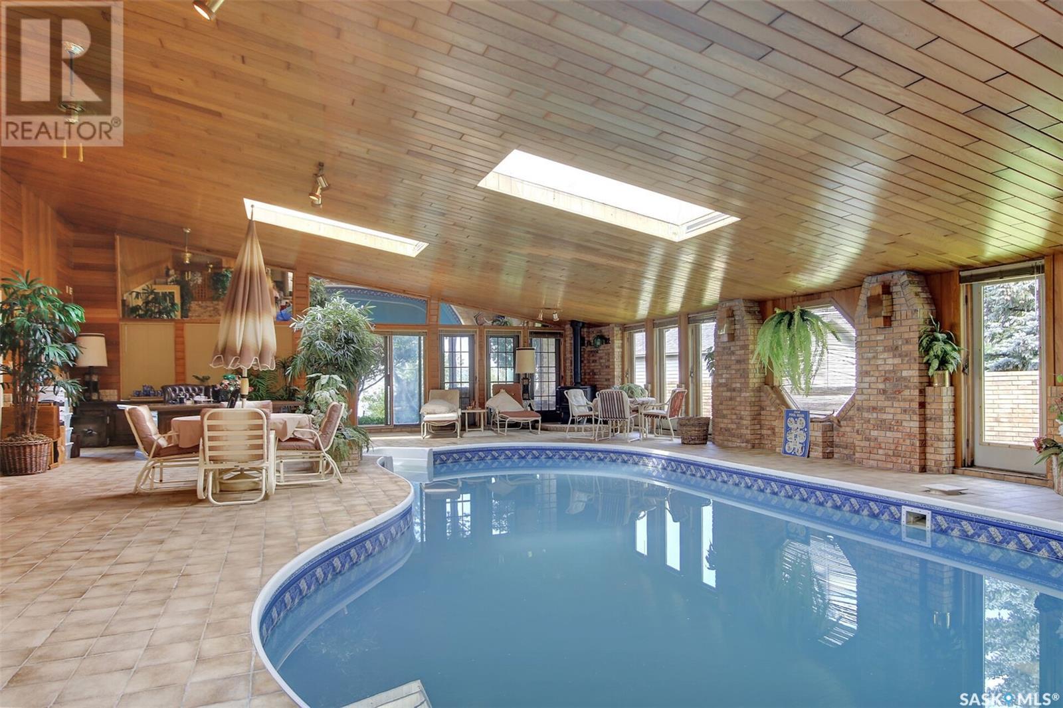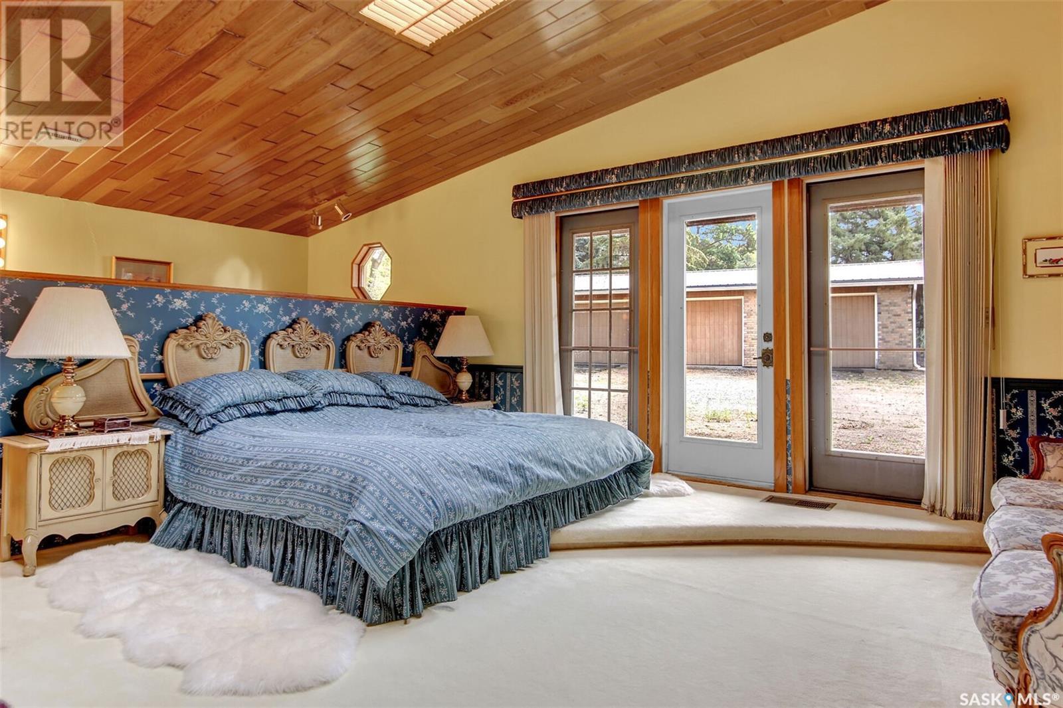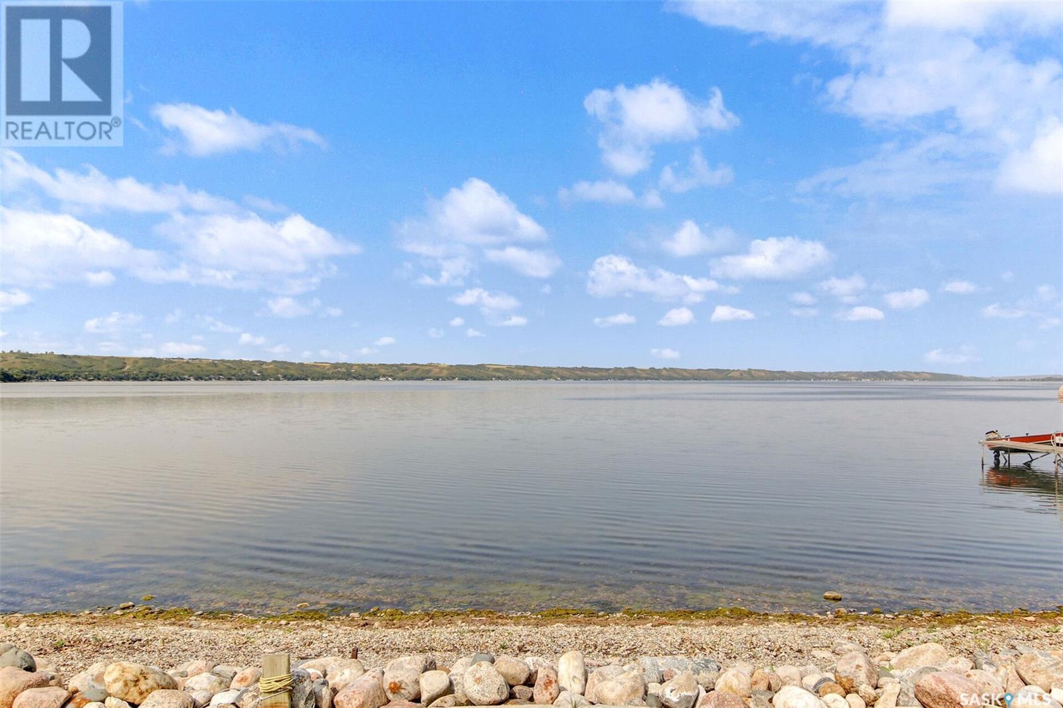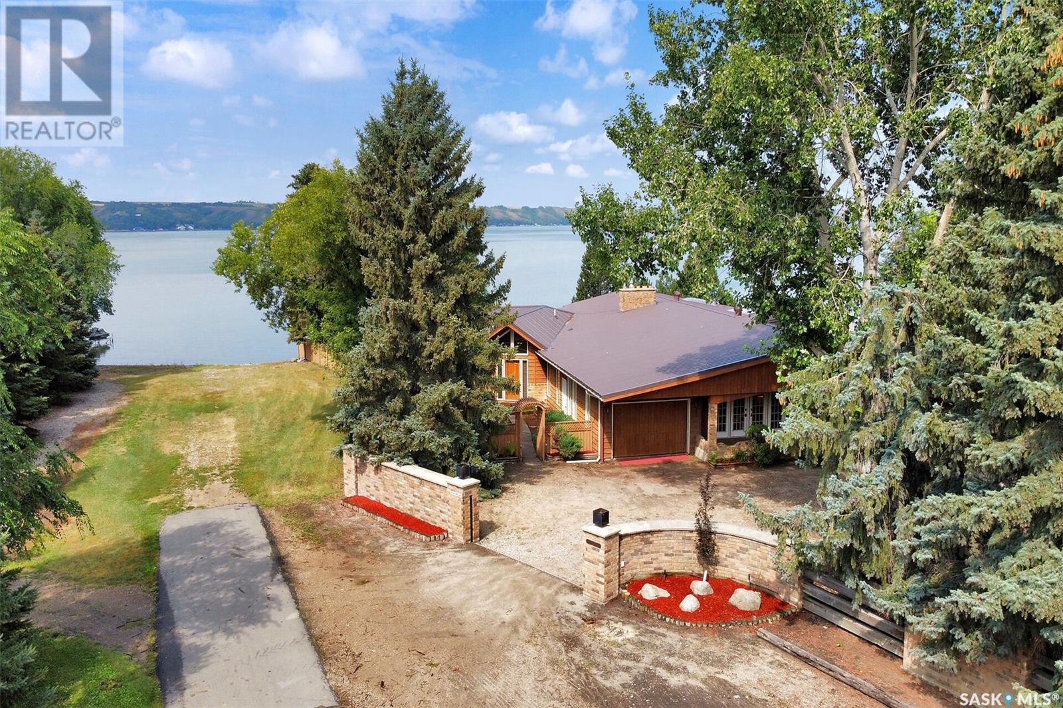3 Bedroom
3 Bathroom
4984 sqft
Bungalow
Fireplace
Forced Air, Hot Water, In Floor Heating
Waterfront
Acreage
Lawn, Underground Sprinkler, Garden Area
$1,100,000
Welcome to 420 Katepwa Dr S – a breathtaking executive-style lakefront acreage nestled in the highly desirable community of Katepwa Beach. This stunning 4,984 sq. ft. home blends rustic elegance with modern comfort, featuring cedar-vaulted ceilings, 3 generously sized bedrooms, and 3 bathrooms. Tailored for entertaining, the home boasts four distinct gathering areas, including two cozy living rooms, a spacious games room, and an impressive indoor pool room complete with a large in-ground pool, hot tub, and ample seating. With four fireplaces scattered throughout, this home offers warmth, ambiance, and relaxation all year round. Set on a sprawling 1.17-acre lot with an incredible 115 feet of pristine lakefront, the outdoor space delivers breathtaking views and endless recreation opportunities. A single attached garage and a detached four-car garage provide abundant room for vehicles, boats, and lake gear. Discover the ultimate in lakefront living—luxurious, private, and truly unforgettable. (id:43042)
Property Details
|
MLS® Number
|
SK002679 |
|
Property Type
|
Single Family |
|
Features
|
Treed, Recreational |
|
Water Front Name
|
Katepwa Lake |
|
Water Front Type
|
Waterfront |
Building
|
Bathroom Total
|
3 |
|
Bedrooms Total
|
3 |
|
Appliances
|
Washer, Refrigerator, Dishwasher, Dryer, Oven - Built-in, Window Coverings, Stove |
|
Architectural Style
|
Bungalow |
|
Basement Development
|
Not Applicable |
|
Basement Type
|
Crawl Space (not Applicable) |
|
Constructed Date
|
1979 |
|
Fireplace Fuel
|
Gas,wood |
|
Fireplace Present
|
Yes |
|
Fireplace Type
|
Conventional,conventional |
|
Heating Fuel
|
Natural Gas |
|
Heating Type
|
Forced Air, Hot Water, In Floor Heating |
|
Stories Total
|
1 |
|
Size Interior
|
4984 Sqft |
|
Type
|
House |
Parking
|
Attached Garage
|
|
|
Detached Garage
|
|
|
Gravel
|
|
|
Parking Space(s)
|
20 |
Land
|
Acreage
|
Yes |
|
Fence Type
|
Fence |
|
Landscape Features
|
Lawn, Underground Sprinkler, Garden Area |
|
Size Frontage
|
115 Ft |
|
Size Irregular
|
51290.00 |
|
Size Total
|
51290 Sqft |
|
Size Total Text
|
51290 Sqft |
Rooms
| Level |
Type |
Length |
Width |
Dimensions |
|
Main Level |
Foyer |
6 ft ,8 in |
10 ft ,4 in |
6 ft ,8 in x 10 ft ,4 in |
|
Main Level |
Foyer |
8 ft ,4 in |
7 ft ,11 in |
8 ft ,4 in x 7 ft ,11 in |
|
Main Level |
4pc Bathroom |
7 ft ,4 in |
7 ft ,10 in |
7 ft ,4 in x 7 ft ,10 in |
|
Main Level |
Bedroom |
15 ft |
12 ft ,3 in |
15 ft x 12 ft ,3 in |
|
Main Level |
Living Room |
15 ft |
17 ft ,4 in |
15 ft x 17 ft ,4 in |
|
Main Level |
Kitchen |
15 ft ,4 in |
11 ft ,9 in |
15 ft ,4 in x 11 ft ,9 in |
|
Main Level |
Games Room |
21 ft ,4 in |
20 ft ,9 in |
21 ft ,4 in x 20 ft ,9 in |
|
Main Level |
Bedroom |
10 ft ,2 in |
17 ft ,4 in |
10 ft ,2 in x 17 ft ,4 in |
|
Main Level |
Family Room |
29 ft ,3 in |
18 ft ,11 in |
29 ft ,3 in x 18 ft ,11 in |
|
Main Level |
Bedroom |
24 ft ,9 in |
15 ft ,10 in |
24 ft ,9 in x 15 ft ,10 in |
|
Main Level |
2pc Bathroom |
16 ft ,6 in |
7 ft ,5 in |
16 ft ,6 in x 7 ft ,5 in |
|
Main Level |
3pc Bathroom |
7 ft ,6 in |
7 ft ,4 in |
7 ft ,6 in x 7 ft ,4 in |
|
Main Level |
Playroom |
49 ft ,8 in |
30 ft ,10 in |
49 ft ,8 in x 30 ft ,10 in |
|
Main Level |
Laundry Room |
4 ft ,10 in |
5 ft ,1 in |
4 ft ,10 in x 5 ft ,1 in |
https://www.realtor.ca/real-estate/28165530/420-katepwa-drive-s-katepwa-beach


