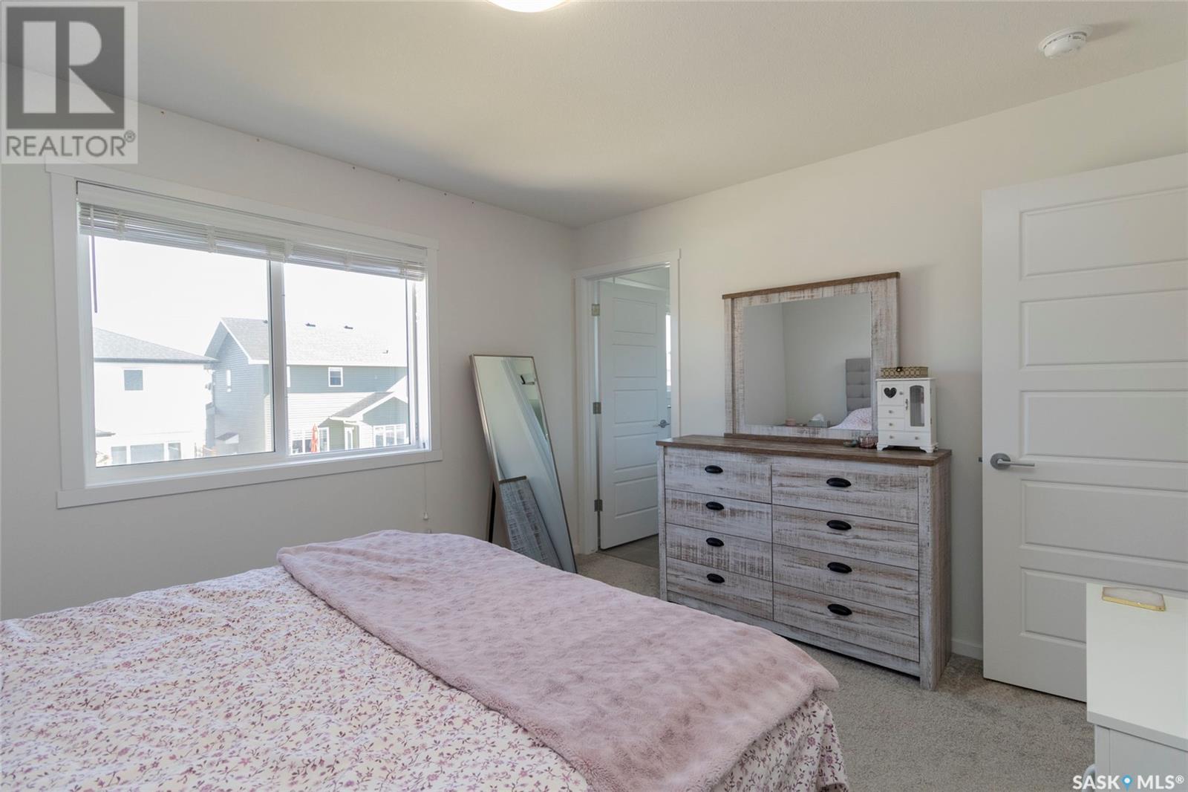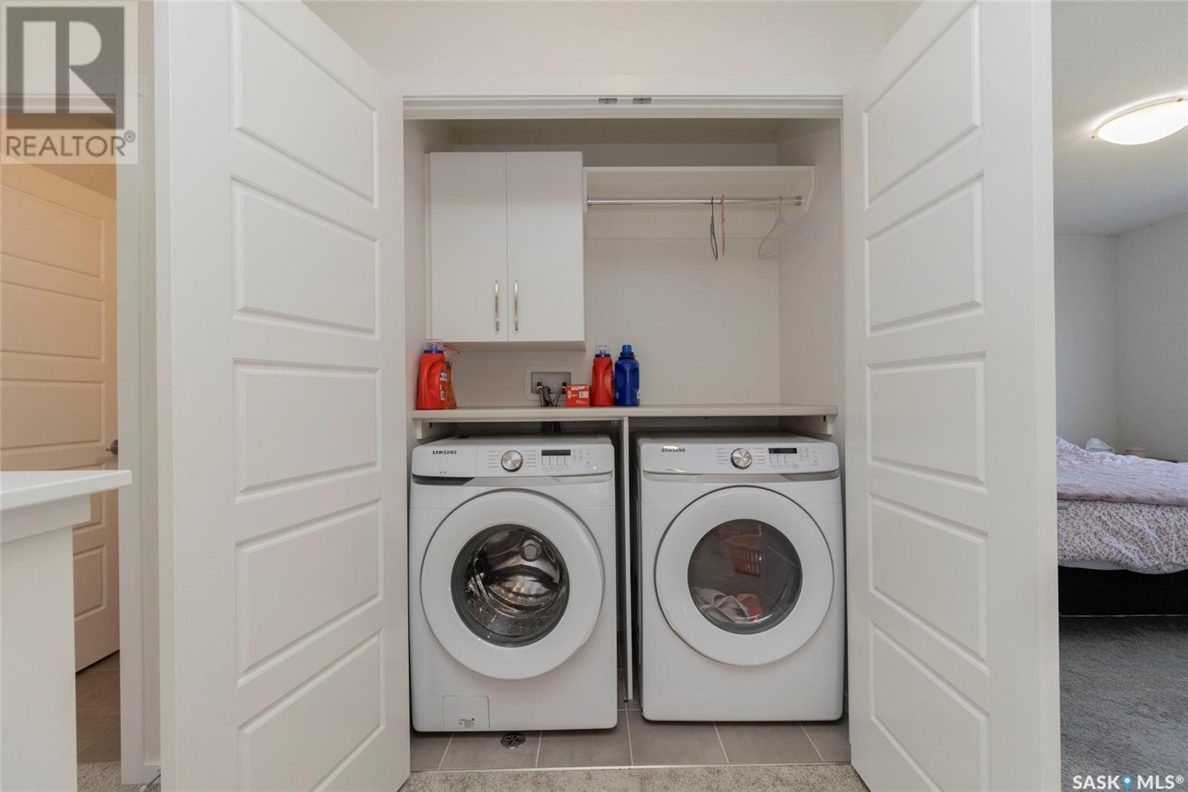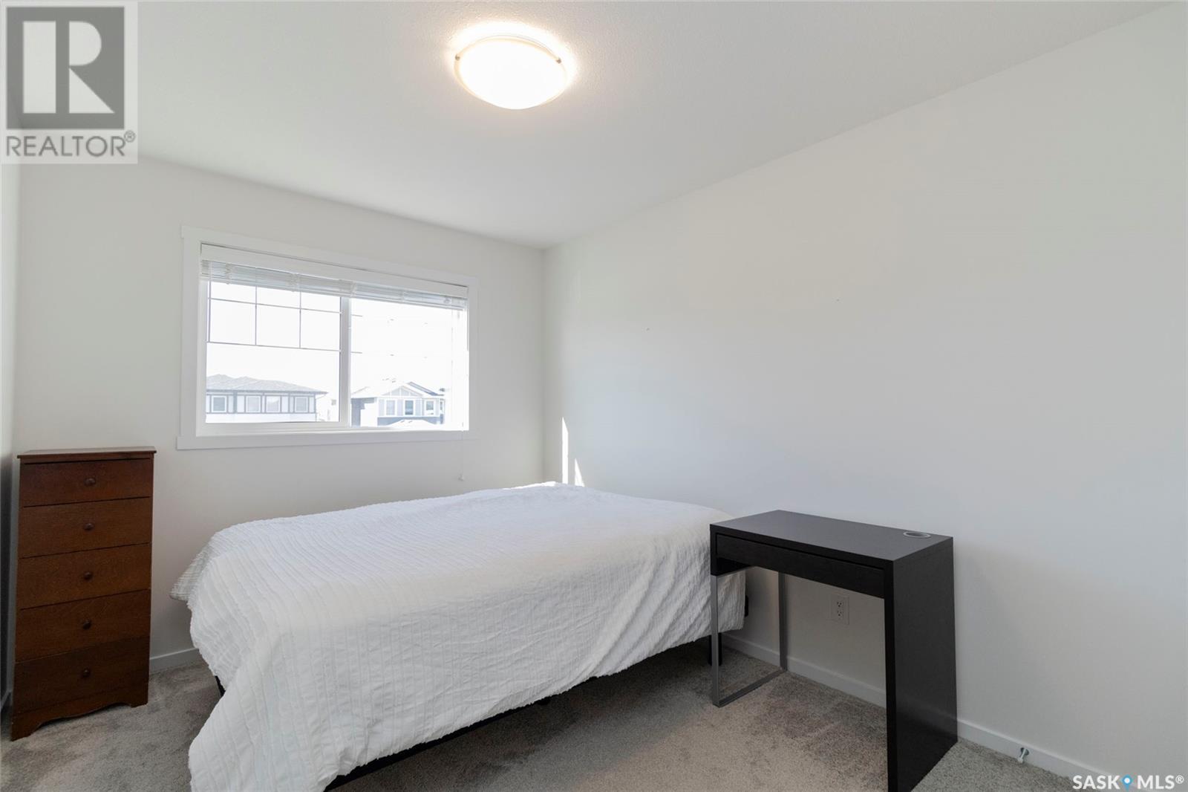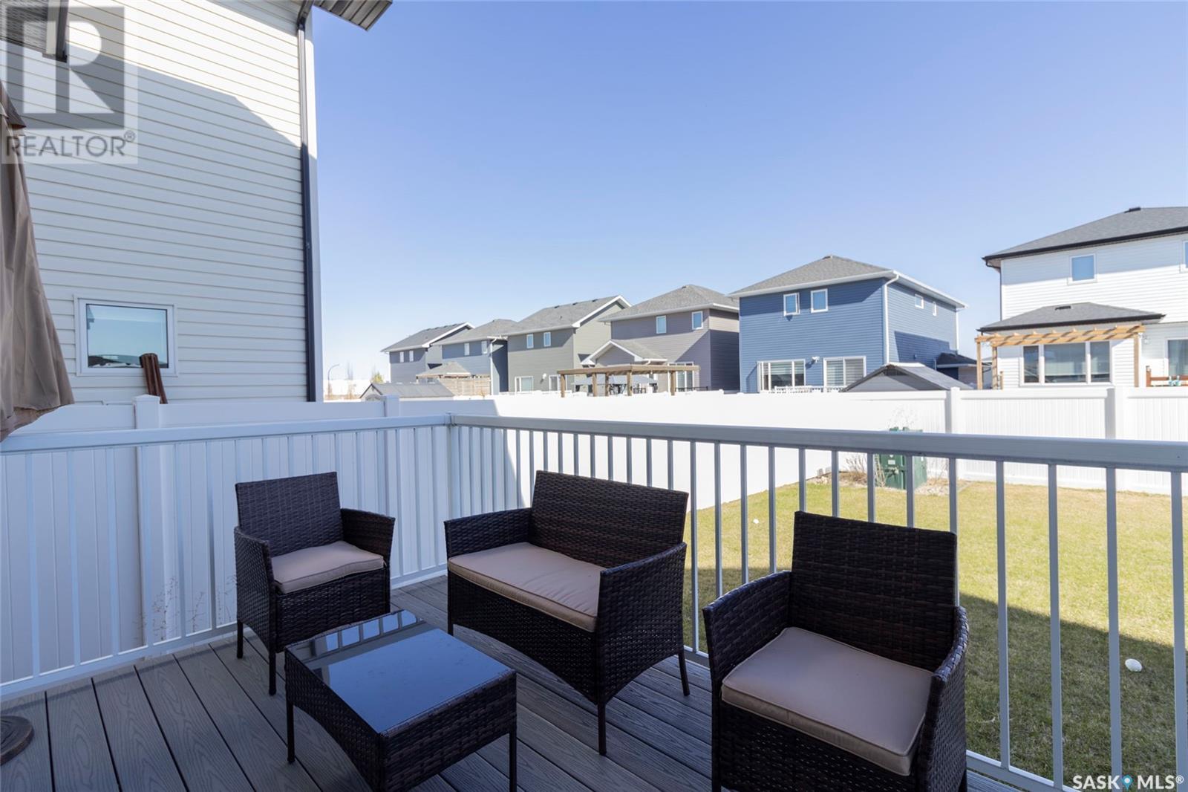3 Bedroom
3 Bathroom
1573 sqft
2 Level
Central Air Conditioning, Air Exchanger
Forced Air
Lawn, Underground Sprinkler
$564,900
Welcome to this beautifully maintained 2-storey home in the sought-after community of Brighton. With 3 spacious bedrooms, 3 bathrooms, and a thoughtfully designed layout, this home offers comfort, function, and style for its new owner. Step inside to a bright open-concept main floor featuring large windows and modern finishes. The kitchen is equipped with stainless steel appliances, a large island, quartz counter tops, and a walk-in pantry—ideal for both everyday living and entertaining. Upstairs, you’ll find a generous primary suite with a walk-in closet and a private ensuite bathroom. The home features a bonus room upstairs, perfect for a secondary entertainment area or a home office. Two additional bedrooms can be found on the second floor with one of them featuring an additional walk-in closet. A full bath, and convenient second-floor laundry finish off the second floor. The fully landscaped yard with underground sprinklers offers plenty of space for outdoor enjoyment, and the double attached garage provides ample parking and storage. Located just steps from Brighton’s parks, pathways, shopping, and new amenities, this home is perfect for those looking to enjoy a vibrant and growing community. Contact your Realtor today to book a showing! (id:43042)
Property Details
|
MLS® Number
|
SK004264 |
|
Property Type
|
Single Family |
|
Neigbourhood
|
Brighton |
|
Features
|
Rectangular, Sump Pump |
|
Structure
|
Deck |
Building
|
Bathroom Total
|
3 |
|
Bedrooms Total
|
3 |
|
Appliances
|
Washer, Refrigerator, Dishwasher, Dryer, Microwave, Alarm System, Window Coverings, Garage Door Opener Remote(s), Stove |
|
Architectural Style
|
2 Level |
|
Basement Development
|
Unfinished |
|
Basement Type
|
Full (unfinished) |
|
Constructed Date
|
2022 |
|
Cooling Type
|
Central Air Conditioning, Air Exchanger |
|
Fire Protection
|
Alarm System |
|
Heating Fuel
|
Natural Gas |
|
Heating Type
|
Forced Air |
|
Stories Total
|
2 |
|
Size Interior
|
1573 Sqft |
|
Type
|
House |
Parking
|
Attached Garage
|
|
|
Parking Space(s)
|
4 |
Land
|
Acreage
|
No |
|
Fence Type
|
Fence |
|
Landscape Features
|
Lawn, Underground Sprinkler |
|
Size Irregular
|
3902.00 |
|
Size Total
|
3902 Sqft |
|
Size Total Text
|
3902 Sqft |
Rooms
| Level |
Type |
Length |
Width |
Dimensions |
|
Second Level |
Bonus Room |
10 ft ,6 in |
9 ft ,6 in |
10 ft ,6 in x 9 ft ,6 in |
|
Second Level |
Primary Bedroom |
12 ft ,10 in |
10 ft ,10 in |
12 ft ,10 in x 10 ft ,10 in |
|
Second Level |
3pc Ensuite Bath |
|
|
Measurements not available |
|
Second Level |
Laundry Room |
|
|
Measurements not available |
|
Second Level |
4pc Bathroom |
|
|
Measurements not available |
|
Second Level |
Bedroom |
8 ft ,6 in |
9 ft ,6 in |
8 ft ,6 in x 9 ft ,6 in |
|
Second Level |
Bedroom |
11 ft ,5 in |
8 ft ,10 in |
11 ft ,5 in x 8 ft ,10 in |
|
Main Level |
Living Room |
11 ft ,2 in |
13 ft ,5 in |
11 ft ,2 in x 13 ft ,5 in |
|
Main Level |
Dining Room |
11 ft |
9 ft ,10 in |
11 ft x 9 ft ,10 in |
|
Main Level |
Kitchen |
12 ft ,6 in |
10 ft ,3 in |
12 ft ,6 in x 10 ft ,3 in |
|
Main Level |
2pc Bathroom |
|
|
Measurements not available |
https://www.realtor.ca/real-estate/28248381/422-mcfaull-crescent-saskatoon-brighton













































