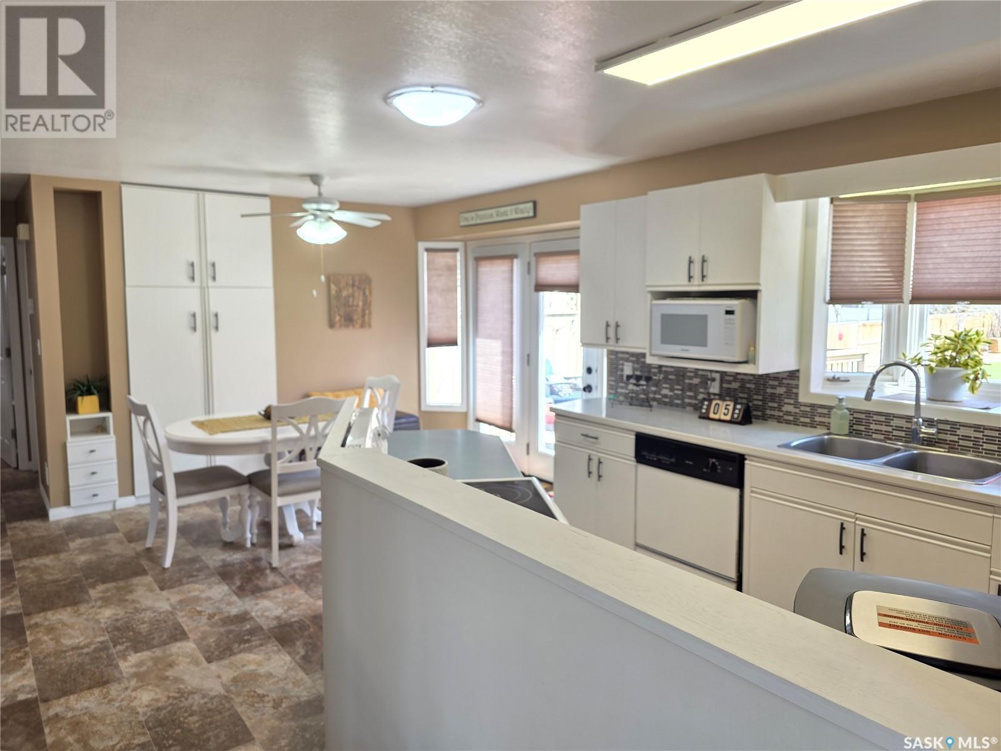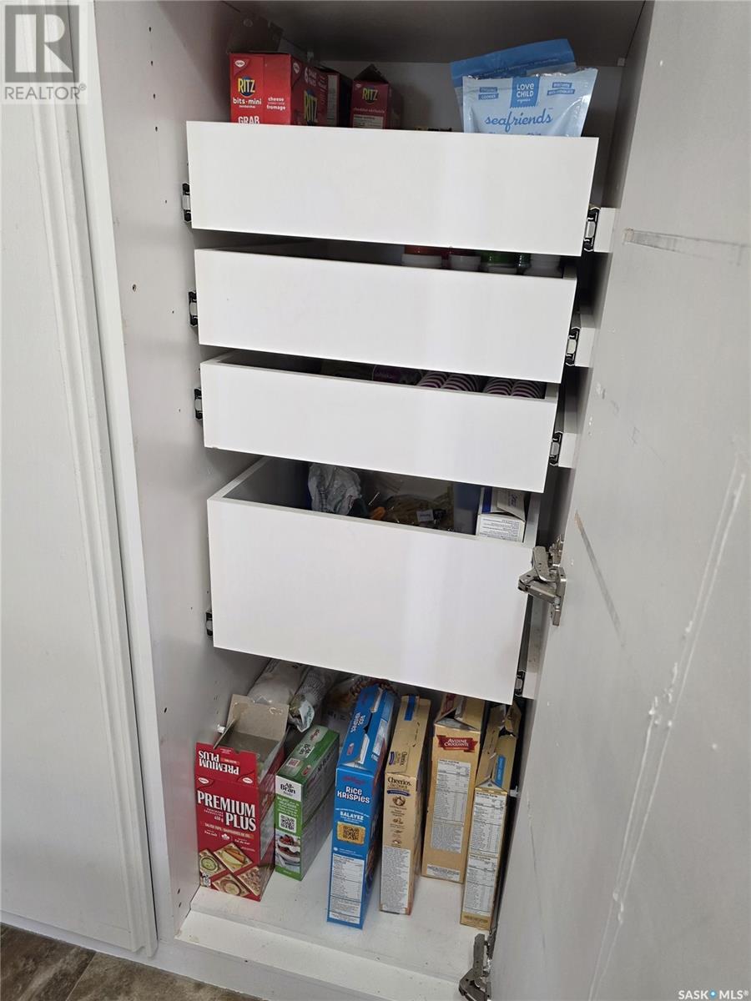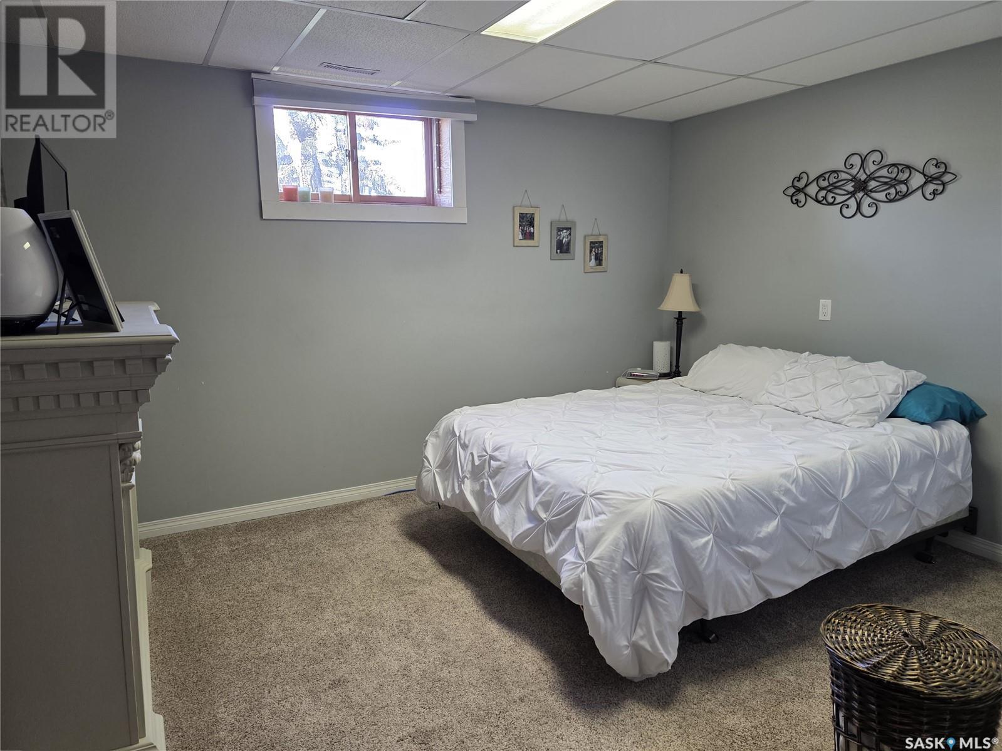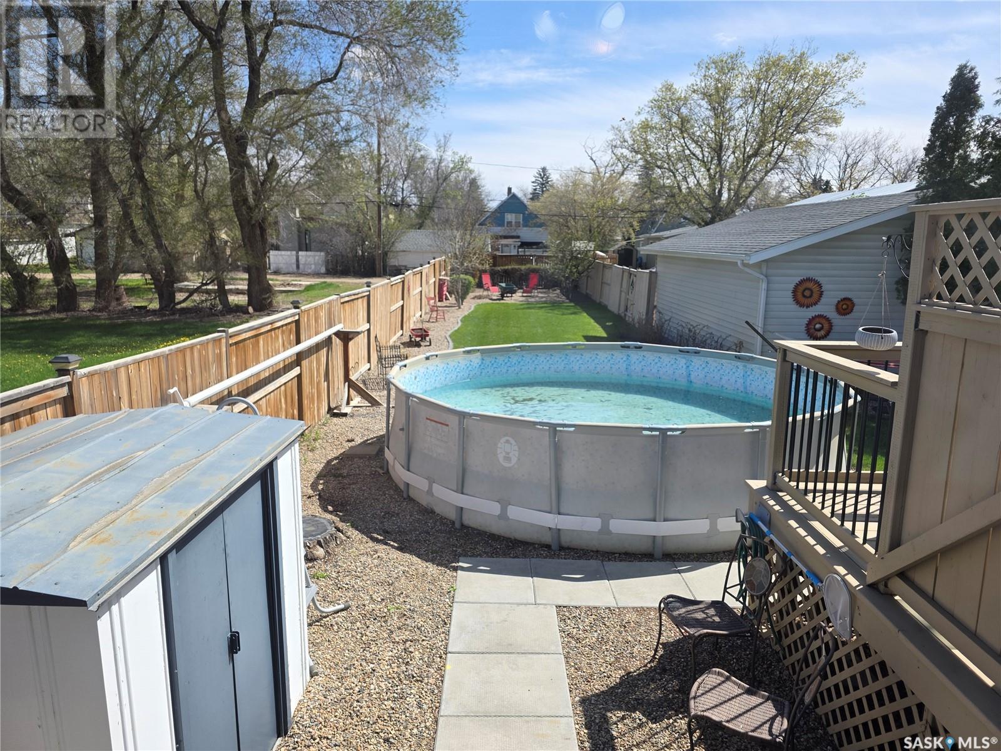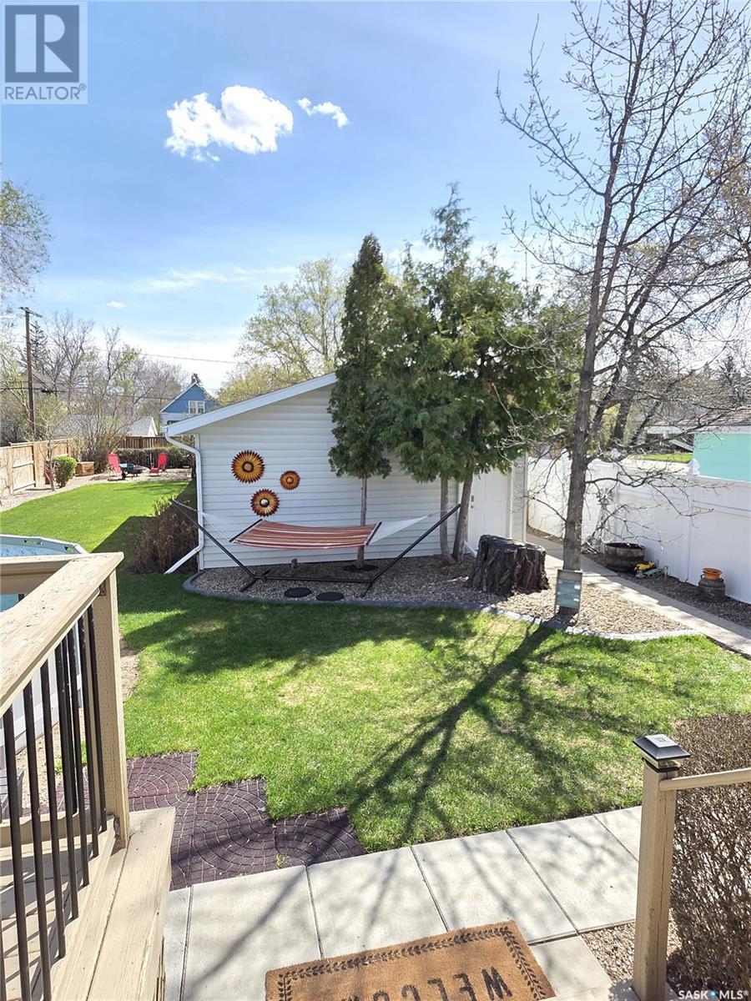425 Mckenzie Street Outlook, Saskatchewan S0L 2N0
4 Bedroom
2 Bathroom
949 sqft
Bungalow
Central Air Conditioning
Forced Air
Lawn
$255,700
Imagine yourself enjoying the spacious, fully fenced yard—perfect for outdoor gatherings or peaceful moments in the fresh air. Unwind on the private deck that wraps around two sides of the home, offering an ideal setting for both sunny afternoons and cozy evenings. Step inside and fall in love with the warm décor and thoughtful upgrades. This home offers a functional layout ideal for practical living, enhanced by special features like skylights, a Bath Fitter tub, and a spacious garage/workshop. Don’t just take our word for it—see for yourself! Call today to schedule your private showing! (id:43042)
Property Details
| MLS® Number | SK005035 |
| Property Type | Single Family |
| Features | Treed, Rectangular |
| Structure | Deck |
Building
| Bathroom Total | 2 |
| Bedrooms Total | 4 |
| Appliances | Washer, Refrigerator, Dishwasher, Dryer, Window Coverings, Garage Door Opener Remote(s), Central Vacuum - Roughed In, Storage Shed, Stove |
| Architectural Style | Bungalow |
| Basement Development | Finished |
| Basement Type | Full (finished) |
| Constructed Date | 1968 |
| Cooling Type | Central Air Conditioning |
| Heating Fuel | Natural Gas |
| Heating Type | Forced Air |
| Stories Total | 1 |
| Size Interior | 949 Sqft |
| Type | House |
Parking
| Detached Garage | |
| R V | |
| Parking Space(s) | 8 |
Land
| Acreage | No |
| Fence Type | Fence |
| Landscape Features | Lawn |
| Size Frontage | 50 Ft |
| Size Irregular | 0.22 |
| Size Total | 0.22 Ac |
| Size Total Text | 0.22 Ac |
Rooms
| Level | Type | Length | Width | Dimensions |
|---|---|---|---|---|
| Basement | Other | 18'4" x 11' | ||
| Basement | Bedroom | 12'5" x 8'11" | ||
| Basement | Bedroom | 12'3" x 10' | ||
| Basement | Laundry Room | 9' x 6'10" | ||
| Basement | Other | 9'9" x 5' | ||
| Basement | Other | 12'4" x 9'11" | ||
| Main Level | Kitchen | 8'5" x 12'9" | ||
| Main Level | Dining Room | 14' x 8' | ||
| Main Level | Living Room | 12' x 15'11" | ||
| Main Level | Primary Bedroom | 12'9" x 9'11" | ||
| Main Level | 4pc Bathroom | 4'11" x 7'10" | ||
| Main Level | Bedroom | 11'4" x 9'7" |
https://www.realtor.ca/real-estate/28290987/425-mckenzie-street-outlook
Interested?
Contact us for more information




