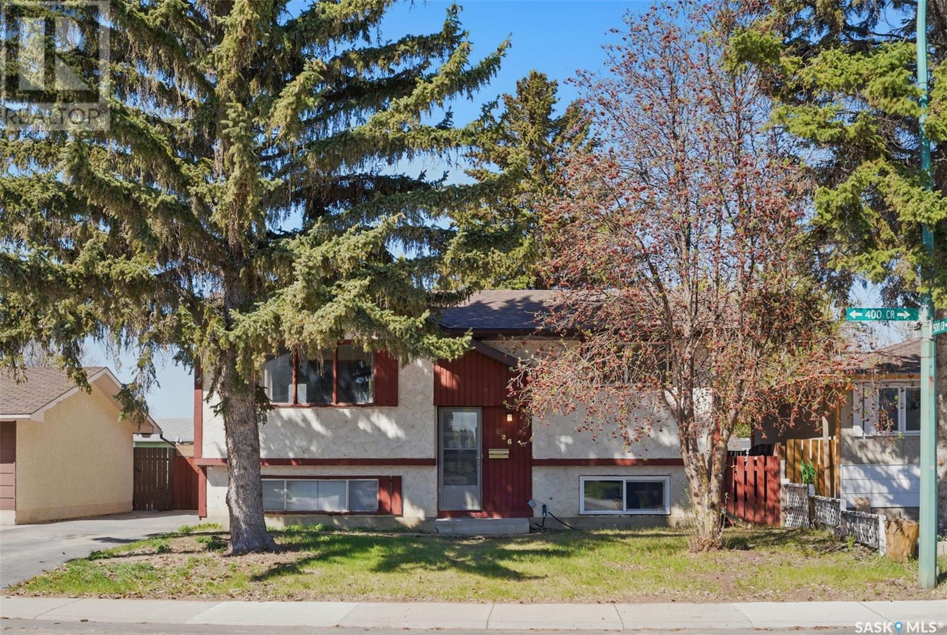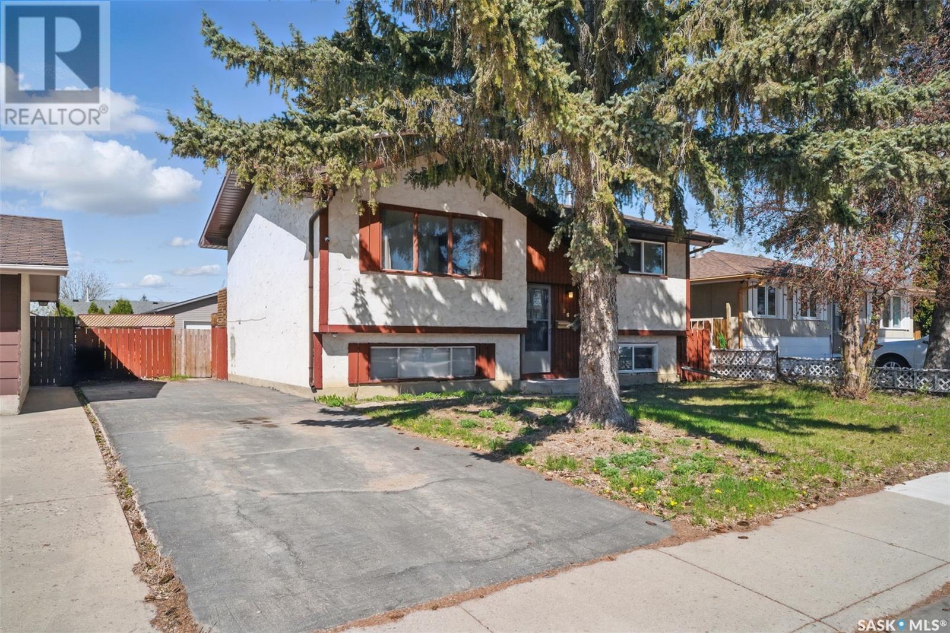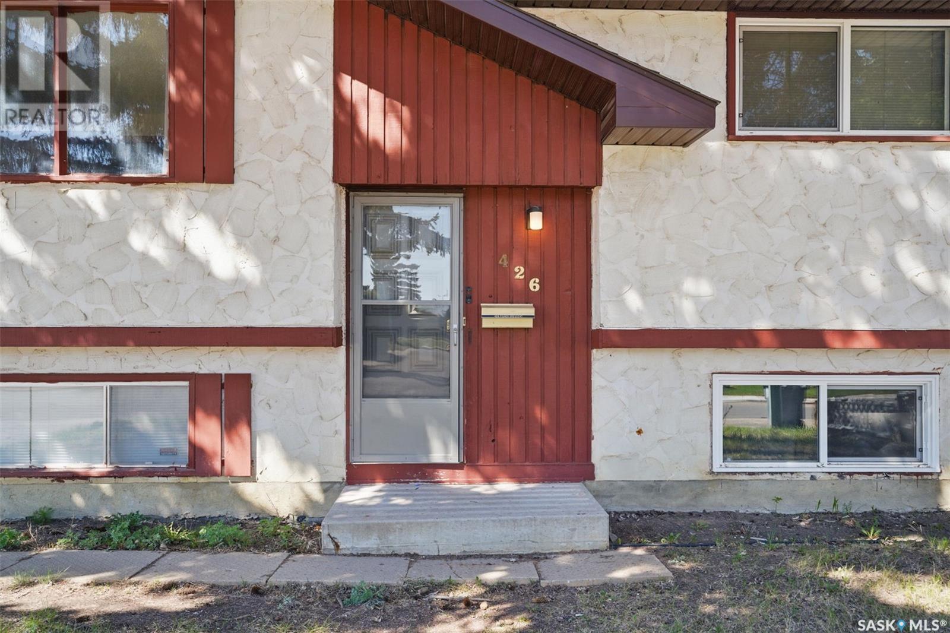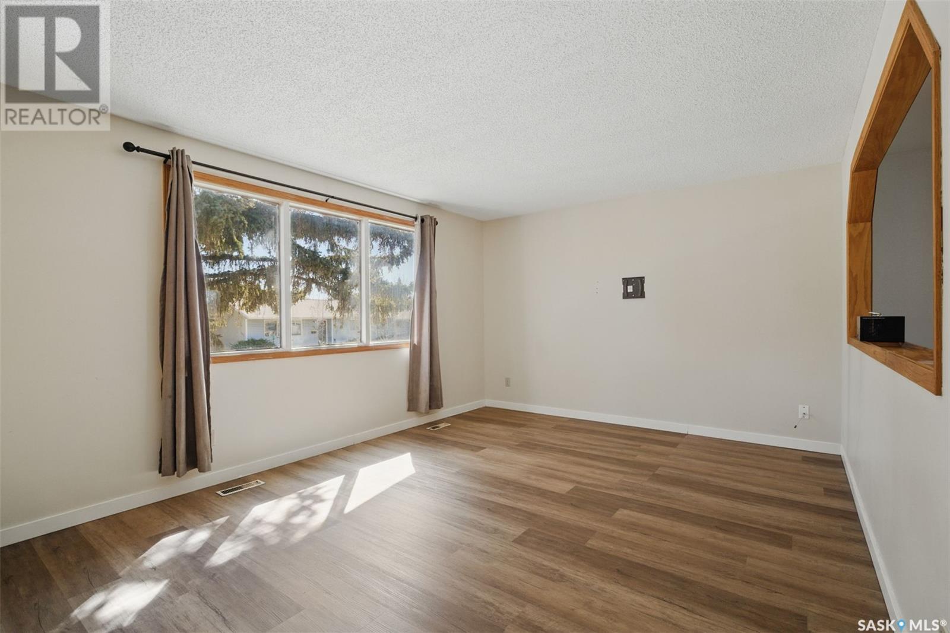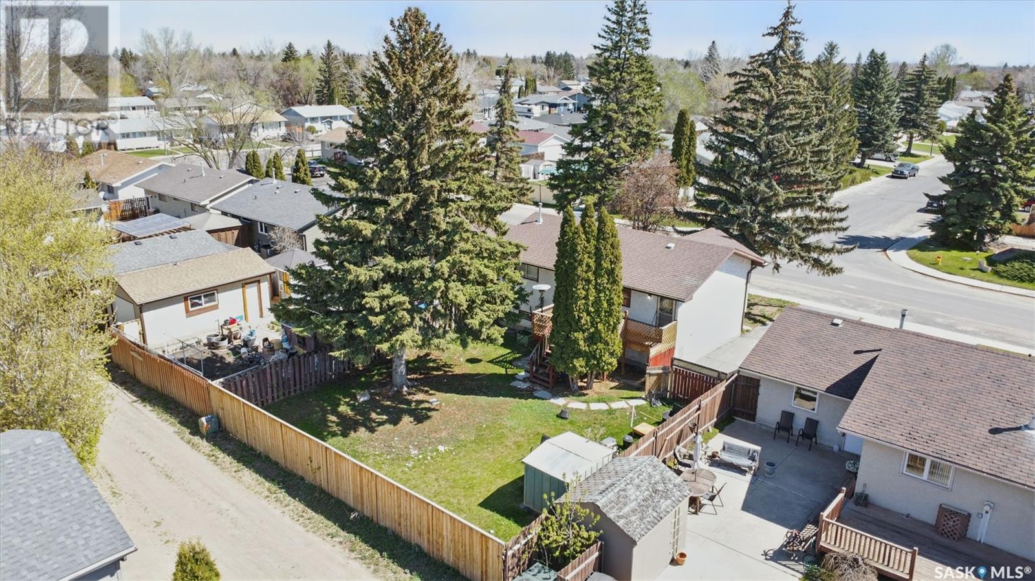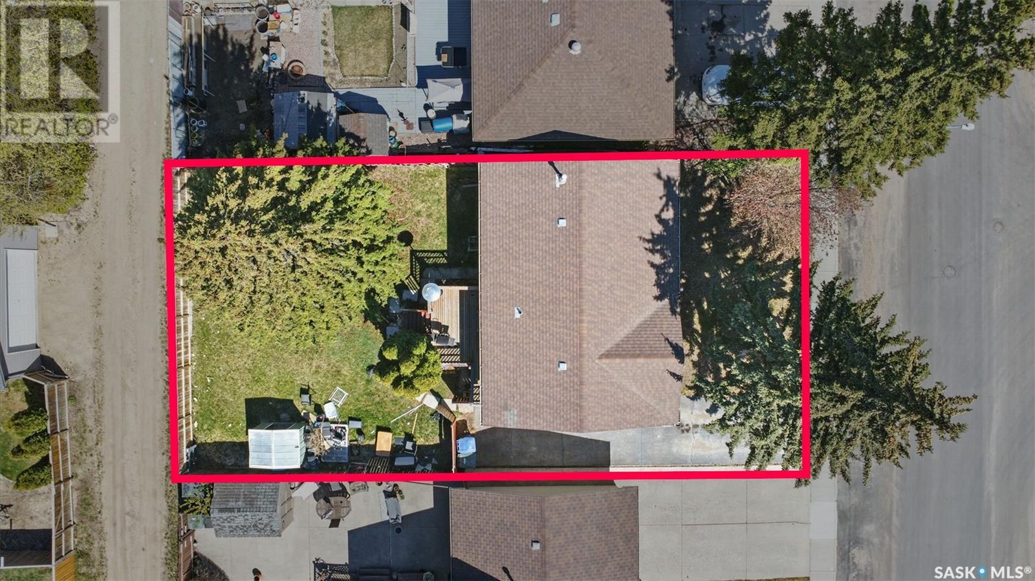426 Fisher Crescent Saskatoon, Saskatchewan S7L 5E3
4 Bedroom
2 Bathroom
810 sqft
Bi-Level
Forced Air
Lawn
$295,000
Welcome to 426 Fisher crescent located in Confederation Park area. This bi-level has 2 bedrooms, 4pc bathroom, living room and good size kitchen on the main floor. Basement is fully developed with 2 bedrooms, living room, bathroom and laundry room. The carpet in the basement is brand new. The backyard has a deck, shed and is fully fenced. There is off street parking in the front. (id:43042)
Property Details
| MLS® Number | SK004988 |
| Property Type | Single Family |
| Neigbourhood | Confederation Park |
| Features | Treed, Lane, Paved Driveway |
| Structure | Deck |
Building
| Bathroom Total | 2 |
| Bedrooms Total | 4 |
| Appliances | Refrigerator, Window Coverings, Stove |
| Architectural Style | Bi-level |
| Basement Development | Finished |
| Basement Type | Full (finished) |
| Constructed Date | 1975 |
| Heating Fuel | Natural Gas |
| Heating Type | Forced Air |
| Size Interior | 810 Sqft |
| Type | House |
Parking
| None | |
| Parking Space(s) | 1 |
Land
| Acreage | No |
| Fence Type | Fence |
| Landscape Features | Lawn |
| Size Frontage | 49 Ft |
| Size Irregular | 4655.00 |
| Size Total | 4655 Sqft |
| Size Total Text | 4655 Sqft |
Rooms
| Level | Type | Length | Width | Dimensions |
|---|---|---|---|---|
| Basement | Bedroom | 9"10 x 10"9 | ||
| Basement | Laundry Room | X x X | ||
| Basement | Living Room | 6"9 x 11"9 | ||
| Basement | 4pc Bathroom | X x X | ||
| Basement | Bedroom | 14"4 x 14"7 | ||
| Main Level | Living Room | 11"9 x 15"4 | ||
| Main Level | Kitchen/dining Room | 7"11 x 13"10 | ||
| Main Level | Dining Room | 3"0 x 13"8 | ||
| Main Level | Bedroom | 7"8 x 11"2 | ||
| Main Level | Bedroom | 11"2 x 11"10 | ||
| Main Level | 4pc Bathroom | X x X |
https://www.realtor.ca/real-estate/28274897/426-fisher-crescent-saskatoon-confederation-park
Interested?
Contact us for more information


