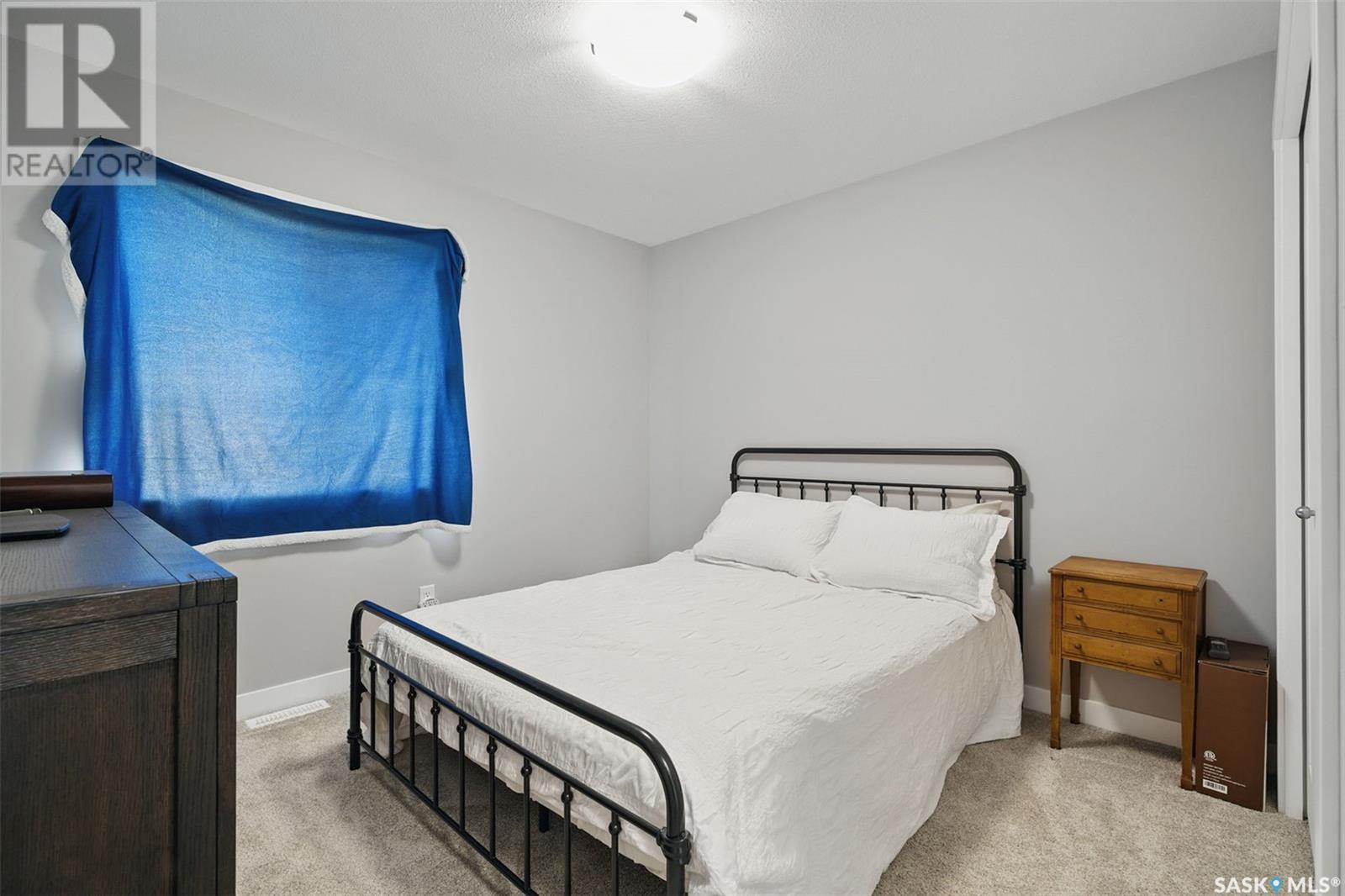3 Bedroom
3 Bathroom
1495 sqft
2 Level
Fireplace
Central Air Conditioning, Air Exchanger
Forced Air
Lawn
$499,900
Welcome to this nearly brand new Lawrence model home, built by Rohit Homes in 2024 and located in the highly sought-after community of Aspen Ridge. Offering 1,495 sq ft of stylish and functional living space, this 2 Storey semi-detached home is perfect for families or those looking for a move-in ready home with thoughtful upgrades throughout. Step inside to discover an open and inviting layout featuring 3 bedrooms, a bonus room, and 2.5 bathrooms. The heart of the home is the main floor, showcasing an open-concept kitchen and living area with an electric fireplace, granite counter tops/island, walk-through pantry with frosted door, and stainless steel appliances, including a gas stove upgrade. Upstairs the spacious primary bedroom boasts a walk-in closet, a 4-piece ensuite, and its own electric fireplace for cozy evenings. The second-floor laundry adds everyday convenience (washer and dryer included), while the bonus room provides extra space for a home office, playroom, or TV area. Enjoy summer entertaining on the rear deck as the home backs onto a swale—no rear neighbors!! Additional features of this home include central air conditioning for year-round comfort, a double attached garage with concrete driveway, front and backyard landscaping completed, and an unfinished basement ready for your personal touch! Located close to all essential amenities, parks, and walking paths, this home offers modern living in one of Saskatoon’s most vibrant new communities. Don’t miss your opportunity to own this beautiful home—schedule your private showing today!... As per the Seller’s direction, all offers will be presented on 2025-06-08 at 7:30 PM (id:43042)
Property Details
|
MLS® Number
|
SK008396 |
|
Property Type
|
Single Family |
|
Neigbourhood
|
Aspen Ridge |
|
Features
|
Rectangular, Double Width Or More Driveway, Sump Pump |
|
Structure
|
Deck |
Building
|
Bathroom Total
|
3 |
|
Bedrooms Total
|
3 |
|
Appliances
|
Washer, Refrigerator, Dishwasher, Dryer, Microwave, Garage Door Opener Remote(s), Stove |
|
Architectural Style
|
2 Level |
|
Basement Development
|
Unfinished |
|
Basement Type
|
Full (unfinished) |
|
Constructed Date
|
2024 |
|
Construction Style Attachment
|
Semi-detached |
|
Cooling Type
|
Central Air Conditioning, Air Exchanger |
|
Fireplace Fuel
|
Electric |
|
Fireplace Present
|
Yes |
|
Fireplace Type
|
Conventional |
|
Heating Fuel
|
Natural Gas |
|
Heating Type
|
Forced Air |
|
Stories Total
|
2 |
|
Size Interior
|
1495 Sqft |
Parking
|
Attached Garage
|
|
|
Parking Space(s)
|
4 |
Land
|
Acreage
|
No |
|
Fence Type
|
Partially Fenced |
|
Landscape Features
|
Lawn |
|
Size Irregular
|
4032.00 |
|
Size Total
|
4032 Sqft |
|
Size Total Text
|
4032 Sqft |
Rooms
| Level |
Type |
Length |
Width |
Dimensions |
|
Second Level |
Bonus Room |
10 ft ,5 in |
8 ft ,4 in |
10 ft ,5 in x 8 ft ,4 in |
|
Second Level |
Primary Bedroom |
12 ft ,4 in |
18 ft ,2 in |
12 ft ,4 in x 18 ft ,2 in |
|
Second Level |
4pc Ensuite Bath |
|
|
x x x |
|
Second Level |
Bedroom |
10 ft |
10 ft ,8 in |
10 ft x 10 ft ,8 in |
|
Second Level |
Bedroom |
10 ft ,5 in |
9 ft ,11 in |
10 ft ,5 in x 9 ft ,11 in |
|
Second Level |
4pc Bathroom |
|
|
x x x |
|
Second Level |
Laundry Room |
|
|
x x x |
|
Main Level |
Living Room |
12 ft ,2 in |
11 ft ,8 in |
12 ft ,2 in x 11 ft ,8 in |
|
Main Level |
Dining Room |
11 ft ,5 in |
9 ft ,2 in |
11 ft ,5 in x 9 ft ,2 in |
|
Main Level |
Kitchen |
|
|
x x x |
|
Main Level |
2pc Bathroom |
|
|
x x x |
https://www.realtor.ca/real-estate/28425558/426-myles-heidt-manor-saskatoon-aspen-ridge












































