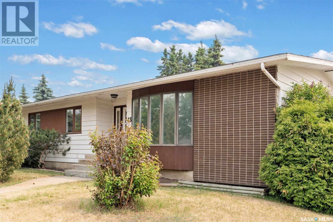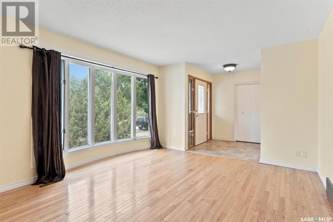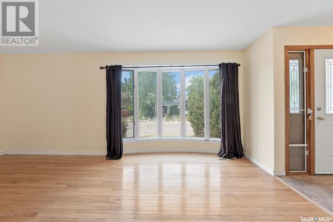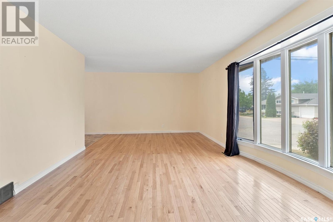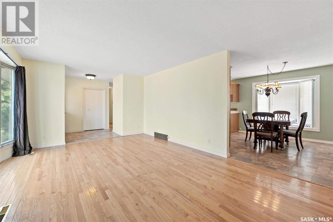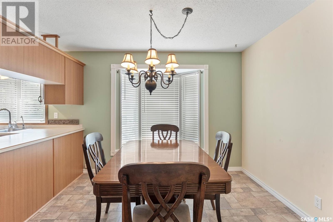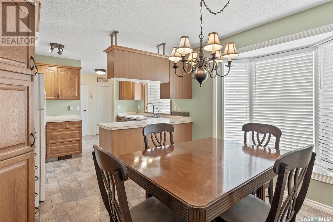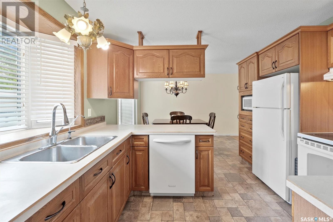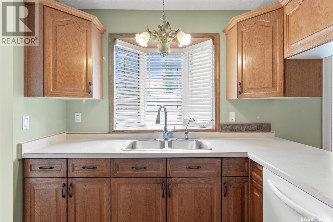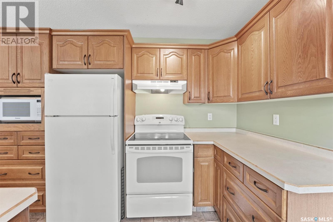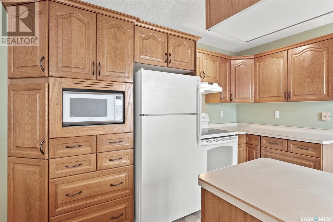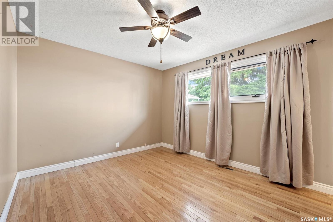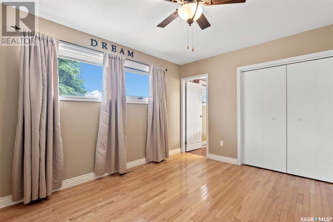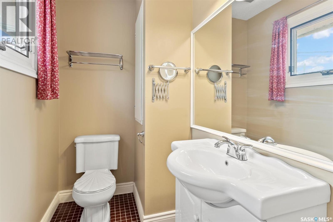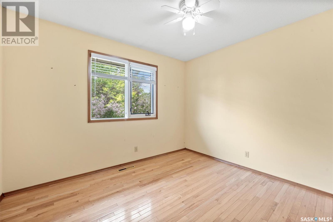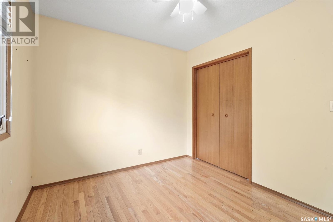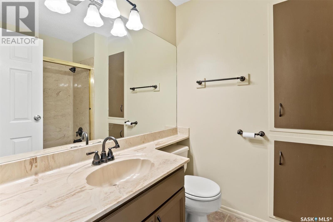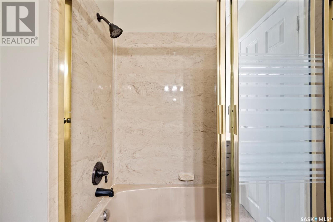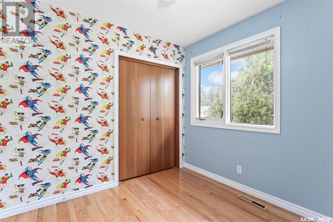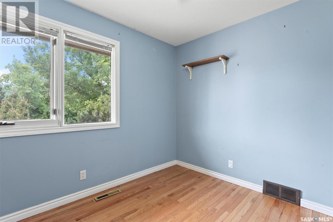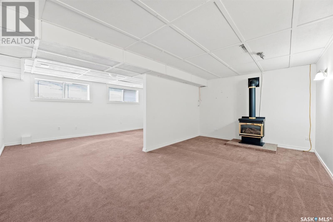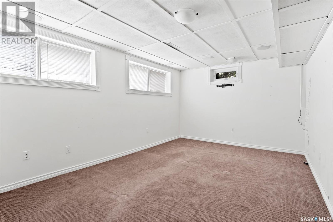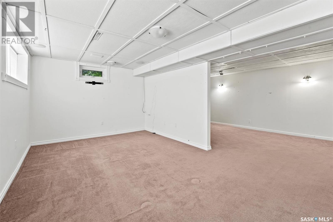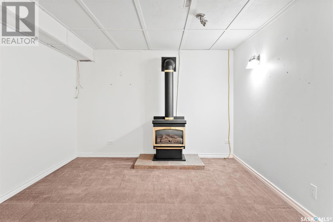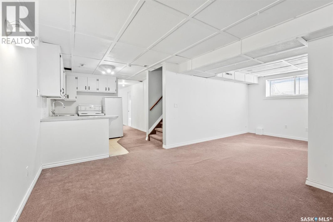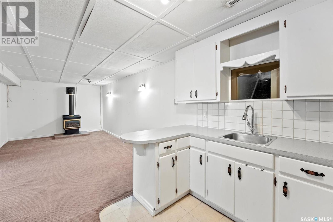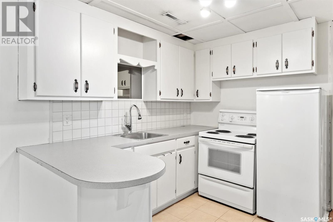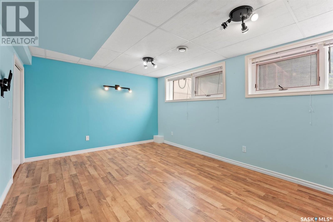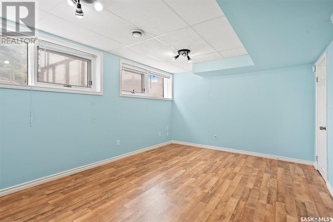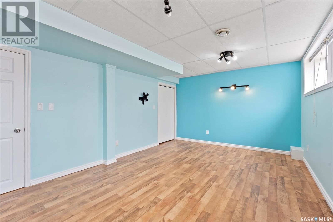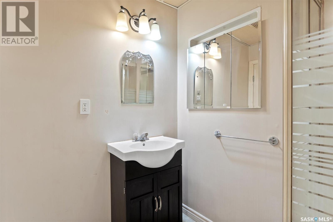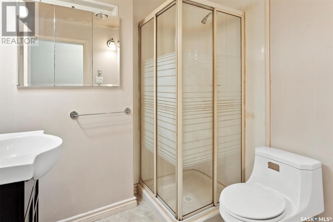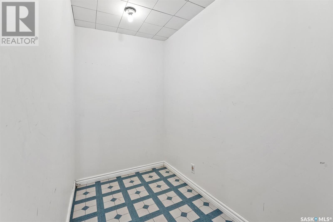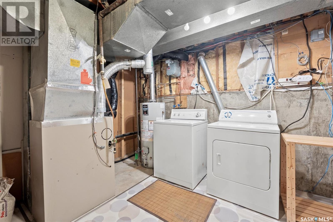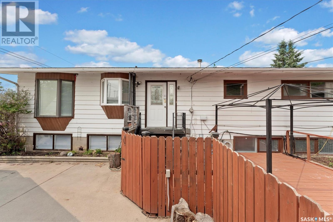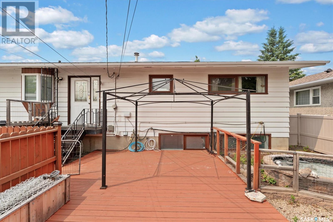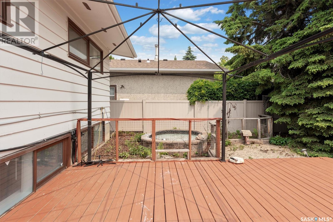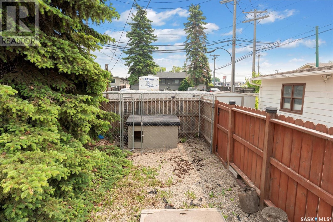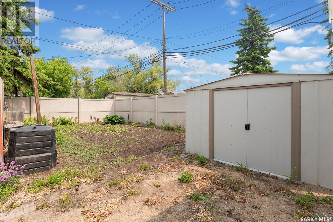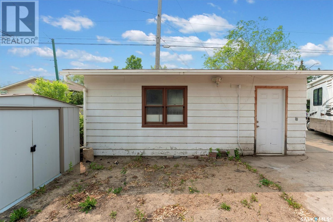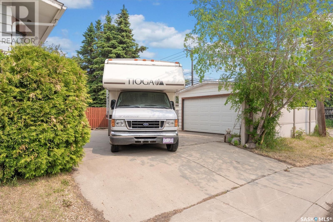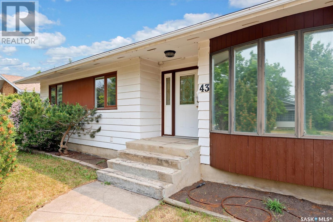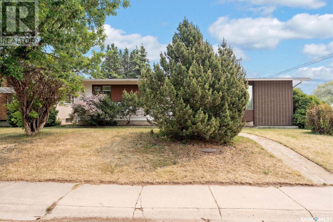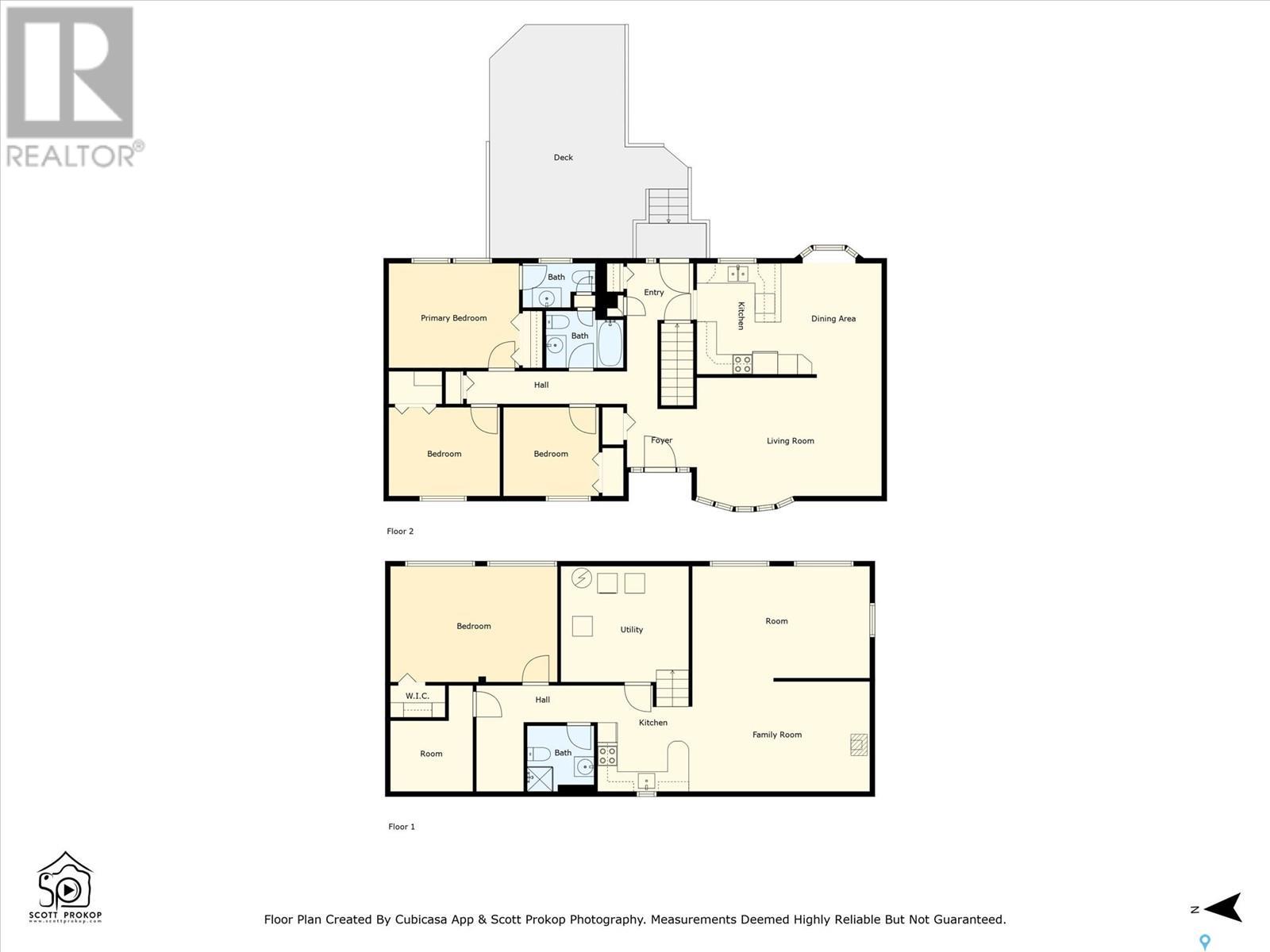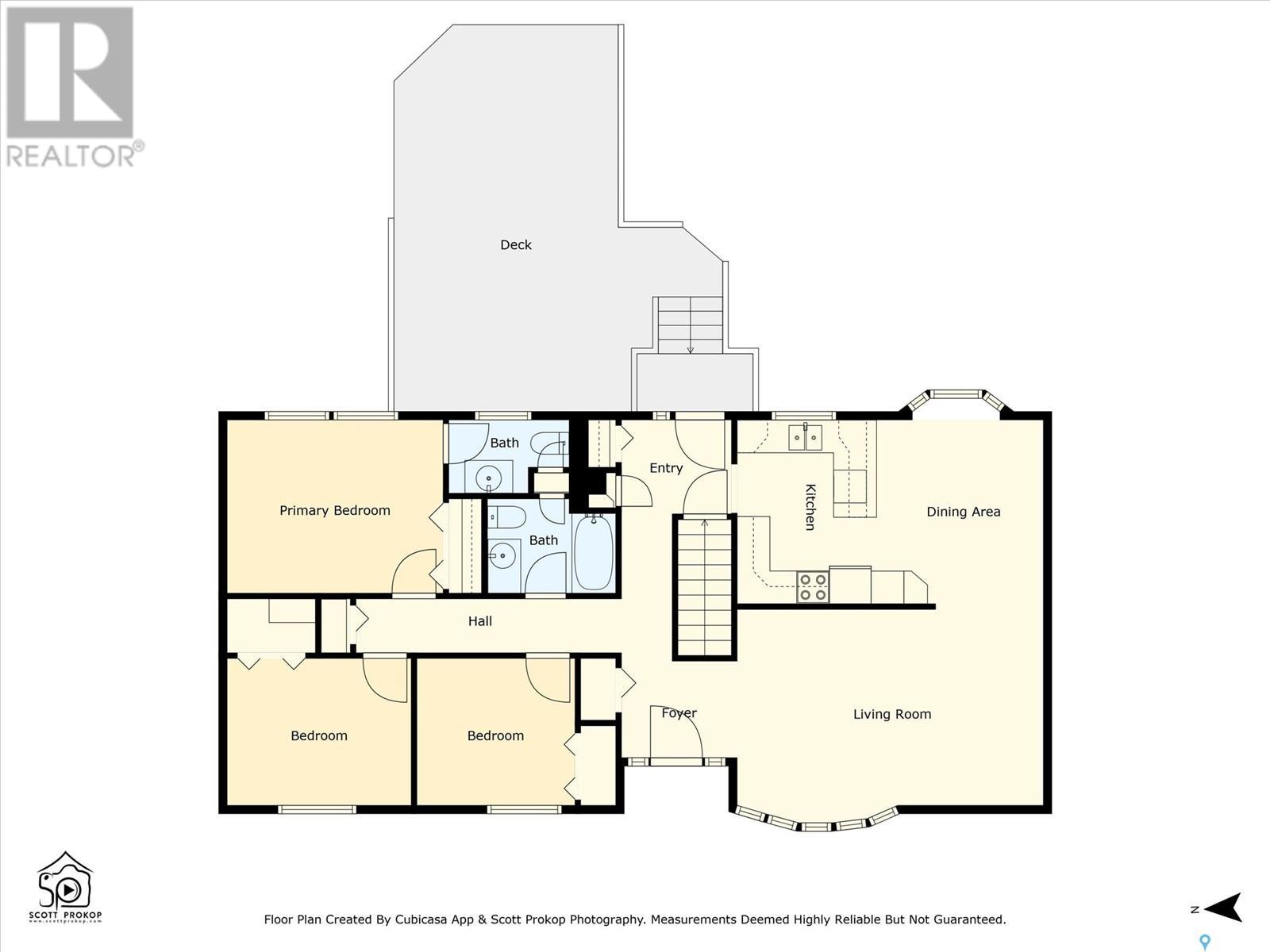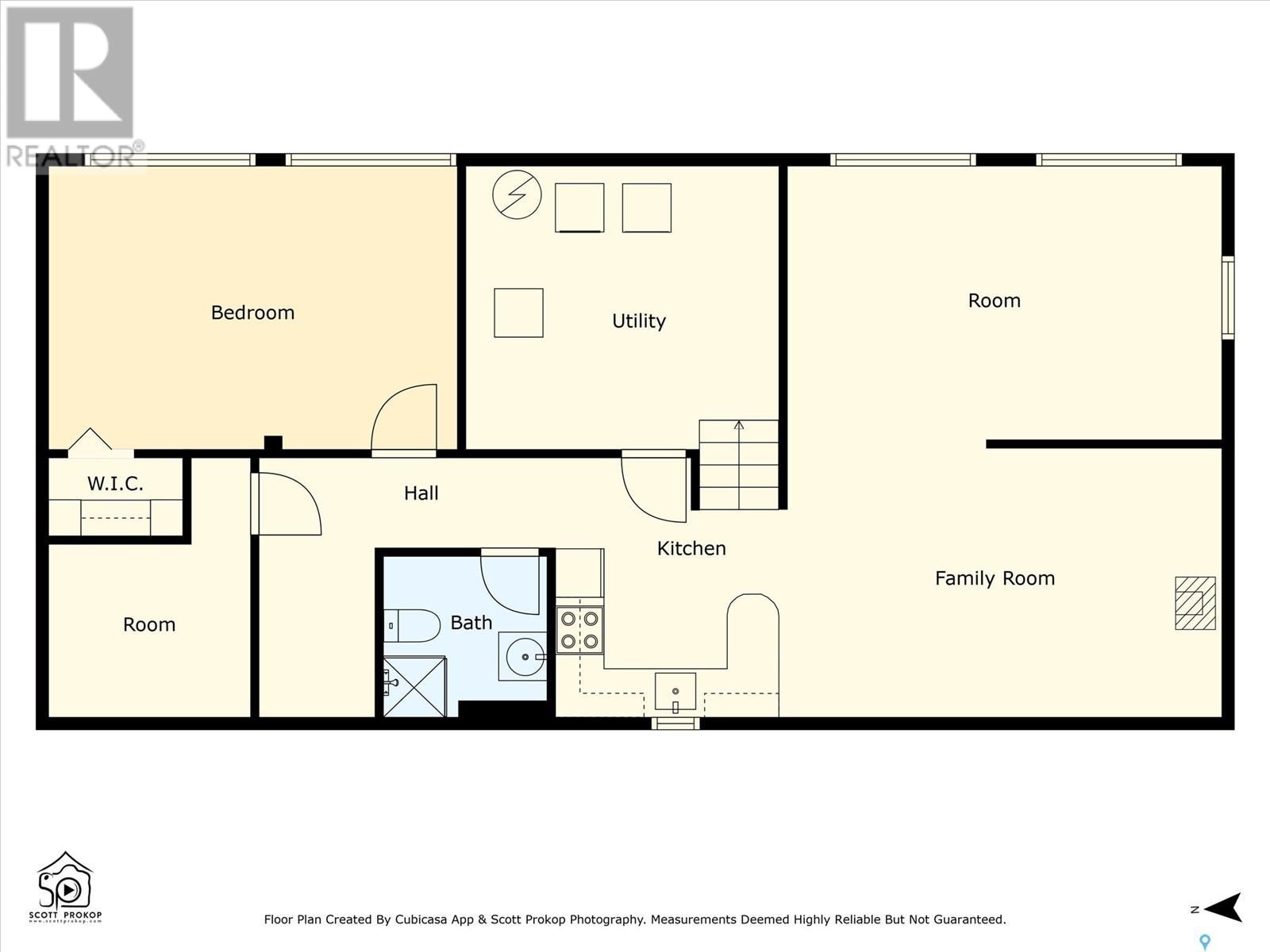4 Bedroom
3 Bathroom
1182 sqft
Bungalow
Fireplace
Forced Air
Lawn, Underground Sprinkler, Garden Area
$424,900
Welcome to 43 O’Neil Crescent, located in Saskatoon’s Sutherland neighborhood. This spacious bungalow offers solid bones and plenty of potential to make it your own. The main floor features a bright oak kitchen with a bay window overlooking the backyard, a dedicated dining space, and a large living room. There are three bedrooms up, including a primary with a 2-piece ensuite, plus a full 4-piece main bathroom. The basement is developed with two generous family rooms, a large bedroom, a den, a 3-piece bathroom, and a second kitchen—making it a great candidate for a future suite (with some modifications). Laundry is located in the mechanical room. Outside, you’ll find a deck, dog run, garden area, and pond with fountain. The 16' x 22' garage is oversized for a single, is insulated and boarded with plywood and is paired with a double driveway for extra parking. Additional features include: hardwood floors on the main, newer vinyl fencing, underground sprinklers and a storage shed. Whether you're looking for a family home, a project with upside, or an investment opportunity—this one checks all the boxes.... As per the Seller’s direction, all offers will be presented on 2025-06-16 at 1:00 PM (id:43042)
Property Details
|
MLS® Number
|
SK009132 |
|
Property Type
|
Single Family |
|
Neigbourhood
|
Sutherland |
|
Features
|
Treed, Corner Site, Double Width Or More Driveway |
|
Structure
|
Deck |
Building
|
Bathroom Total
|
3 |
|
Bedrooms Total
|
4 |
|
Appliances
|
Washer, Refrigerator, Dishwasher, Dryer, Microwave, Window Coverings, Garage Door Opener Remote(s), Hood Fan, Stove |
|
Architectural Style
|
Bungalow |
|
Basement Development
|
Finished |
|
Basement Type
|
Full (finished) |
|
Constructed Date
|
1966 |
|
Fireplace Fuel
|
Gas |
|
Fireplace Present
|
Yes |
|
Fireplace Type
|
Conventional |
|
Heating Fuel
|
Natural Gas |
|
Heating Type
|
Forced Air |
|
Stories Total
|
1 |
|
Size Interior
|
1182 Sqft |
|
Type
|
House |
Parking
|
Detached Garage
|
|
|
Parking Space(s)
|
3 |
Land
|
Acreage
|
No |
|
Fence Type
|
Fence |
|
Landscape Features
|
Lawn, Underground Sprinkler, Garden Area |
Rooms
| Level |
Type |
Length |
Width |
Dimensions |
|
Basement |
Kitchen |
6 ft ,10 in |
9 ft ,1 in |
6 ft ,10 in x 9 ft ,1 in |
|
Basement |
Living Room |
10 ft ,10 in |
17 ft ,10 in |
10 ft ,10 in x 17 ft ,10 in |
|
Basement |
Games Room |
10 ft ,9 in |
17 ft ,10 in |
10 ft ,9 in x 17 ft ,10 in |
|
Basement |
Bedroom |
11 ft ,2 in |
16 ft ,7 in |
11 ft ,2 in x 16 ft ,7 in |
|
Basement |
3pc Bathroom |
|
|
- x - |
|
Basement |
Dining Nook |
4 ft ,8 in |
6 ft ,10 in |
4 ft ,8 in x 6 ft ,10 in |
|
Basement |
Den |
7 ft |
8 ft ,2 in |
7 ft x 8 ft ,2 in |
|
Basement |
Laundry Room |
|
|
- x - |
|
Main Level |
Living Room |
12 ft |
18 ft ,7 in |
12 ft x 18 ft ,7 in |
|
Main Level |
Dining Room |
8 ft ,9 in |
9 ft ,4 in |
8 ft ,9 in x 9 ft ,4 in |
|
Main Level |
Kitchen |
9 ft ,11 in |
11 ft ,7 in |
9 ft ,11 in x 11 ft ,7 in |
|
Main Level |
2pc Ensuite Bath |
|
|
- x - |
|
Main Level |
Bedroom |
8 ft ,11 in |
9 ft ,7 in |
8 ft ,11 in x 9 ft ,7 in |
|
Main Level |
Bedroom |
8 ft ,11 in |
10 ft ,11 in |
8 ft ,11 in x 10 ft ,11 in |
|
Main Level |
4pc Bathroom |
|
|
- x - |
https://www.realtor.ca/real-estate/28457082/43-oneil-crescent-saskatoon-sutherland


