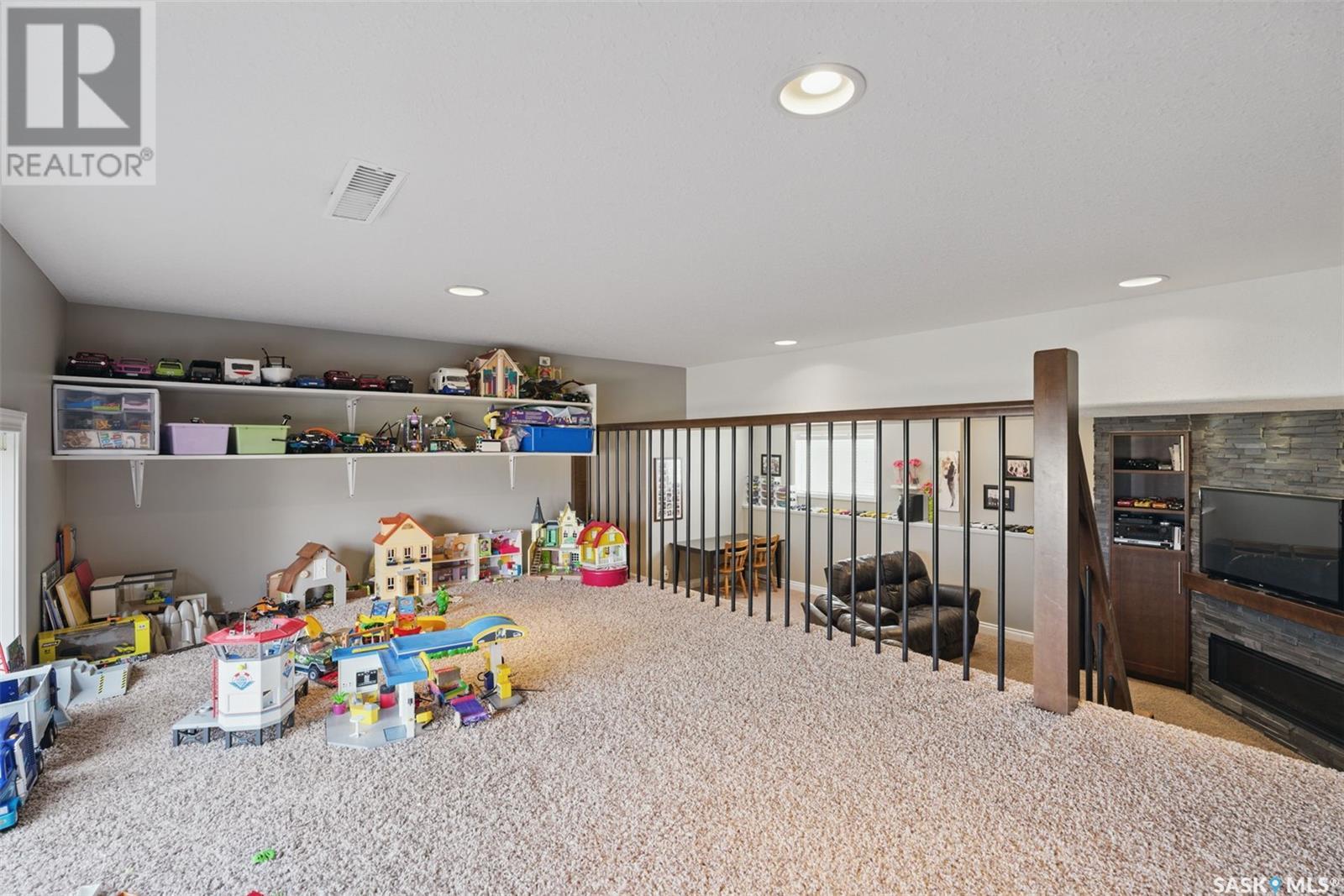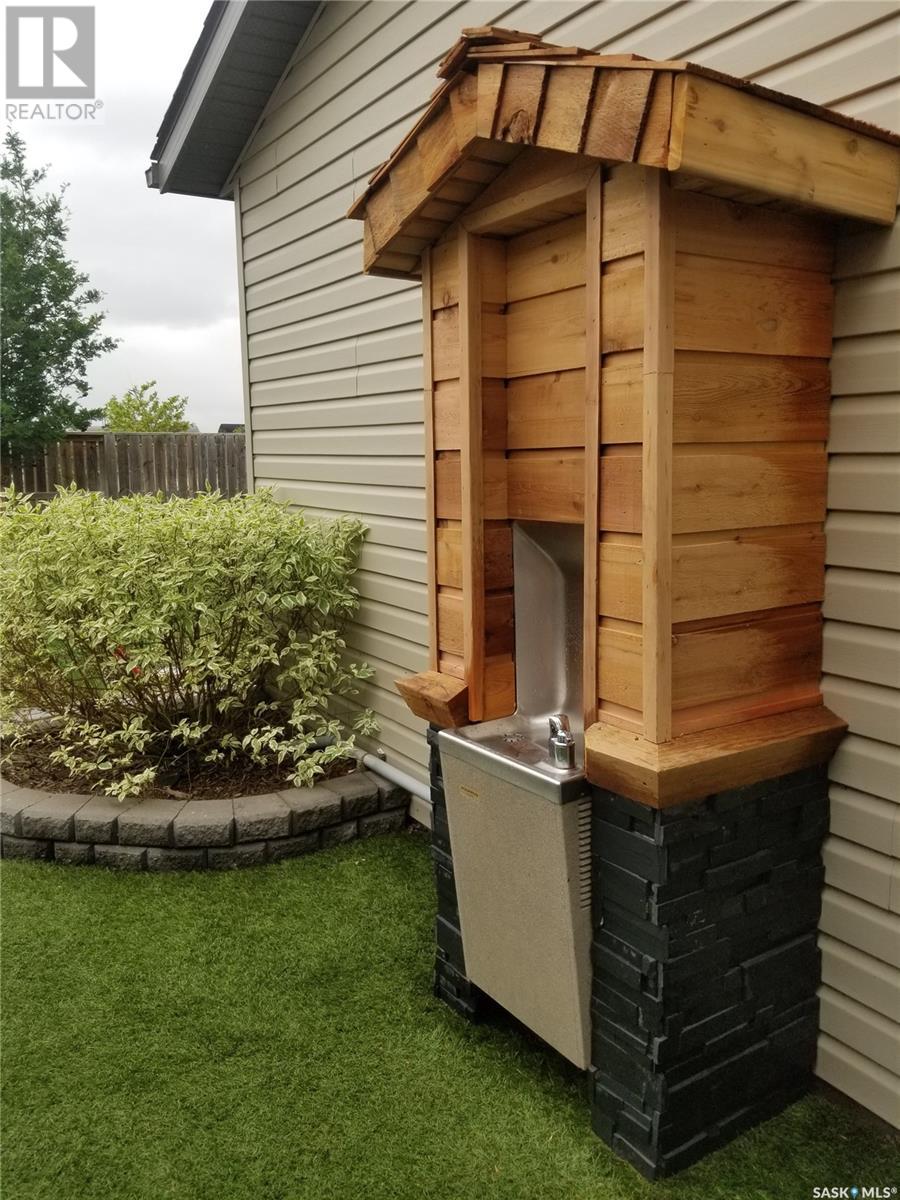4 Bedroom
3 Bathroom
1228 sqft
Bi-Level
Fireplace
Forced Air
Lawn, Underground Sprinkler, Garden Area
$564,900
Welcome to 431 4th St E Warman, This beautifully maintained 2008 bi-level offers a bright, open-concept layout perfect for family living and entertaining. This property features a double attached garage, and double detached heated shop! As you step into your new home you will appreciate the large and bright foyer are. The main floor features 3 spacious bedrooms an ensuite bathroom that conveniently flows into a huge primary walk-in closet, and a second 3pc bathroom. Additionally you will find a wonderful kitchen that is functionally laid out featuring an island and stainless steel appliances. In the basement there is another bedroom, a 3pc bathroom, and best of all the amazing main room, featuring a gas fireplace, and in the corner is a dream double layered playroom for the children. This home combines comfort with functionality. Enjoy the convenience of an attached garage plus a heated detached garage/shop—ideal for projects, storage, or extra parking. The amazing yard is designed for family fun with a kid-friendly play area and plenty of room to enjoy the outdoors. This oasis was thoughtfully designed with a large deck, gas fire pit, underground sprinklers, hammock area, sheltered sandbox, artificial turf on part for mud-free entertainment, and even a back-yard drinking fountain! This property truly has it all! Make arrangement today to view this amazing home. (id:43042)
Property Details
|
MLS® Number
|
SK002674 |
|
Property Type
|
Single Family |
|
Features
|
Sump Pump |
|
Structure
|
Deck, Patio(s) |
Building
|
Bathroom Total
|
3 |
|
Bedrooms Total
|
4 |
|
Appliances
|
Washer, Refrigerator, Dishwasher, Dryer, Microwave, Window Coverings, Garage Door Opener Remote(s), Stove |
|
Architectural Style
|
Bi-level |
|
Basement Development
|
Finished |
|
Basement Type
|
Full (finished) |
|
Constructed Date
|
2008 |
|
Fireplace Fuel
|
Gas |
|
Fireplace Present
|
Yes |
|
Fireplace Type
|
Conventional |
|
Heating Fuel
|
Natural Gas |
|
Heating Type
|
Forced Air |
|
Size Interior
|
1228 Sqft |
|
Type
|
House |
Parking
|
Attached Garage
|
|
|
Detached Garage
|
|
|
R V
|
|
|
Parking Space(s)
|
6 |
Land
|
Acreage
|
No |
|
Fence Type
|
Fence |
|
Landscape Features
|
Lawn, Underground Sprinkler, Garden Area |
|
Size Frontage
|
51 Ft |
|
Size Irregular
|
6987.00 |
|
Size Total
|
6987 Sqft |
|
Size Total Text
|
6987 Sqft |
Rooms
| Level |
Type |
Length |
Width |
Dimensions |
|
Basement |
Family Room |
24 ft ,9 in |
15 ft ,11 in |
24 ft ,9 in x 15 ft ,11 in |
|
Basement |
Playroom |
8 ft ,3 in |
12 ft ,4 in |
8 ft ,3 in x 12 ft ,4 in |
|
Basement |
Bedroom |
11 ft ,11 in |
13 ft ,9 in |
11 ft ,11 in x 13 ft ,9 in |
|
Basement |
3pc Bathroom |
4 ft ,10 in |
8 ft ,1 in |
4 ft ,10 in x 8 ft ,1 in |
|
Basement |
Laundry Room |
12 ft ,6 in |
13 ft ,10 in |
12 ft ,6 in x 13 ft ,10 in |
|
Main Level |
Kitchen |
13 ft ,2 in |
17 ft ,11 in |
13 ft ,2 in x 17 ft ,11 in |
|
Main Level |
Living Room |
11 ft ,4 in |
12 ft ,10 in |
11 ft ,4 in x 12 ft ,10 in |
|
Main Level |
Primary Bedroom |
11 ft ,11 in |
12 ft ,11 in |
11 ft ,11 in x 12 ft ,11 in |
|
Main Level |
3pc Ensuite Bath |
4 ft ,10 in |
8 ft ,2 in |
4 ft ,10 in x 8 ft ,2 in |
|
Main Level |
Storage |
7 ft ,10 in |
5 ft ,11 in |
7 ft ,10 in x 5 ft ,11 in |
|
Main Level |
Bedroom |
11 ft ,8 in |
10 ft ,2 in |
11 ft ,8 in x 10 ft ,2 in |
|
Main Level |
Bedroom |
9 ft ,11 in |
11 ft ,5 in |
9 ft ,11 in x 11 ft ,5 in |
|
Main Level |
3pc Bathroom |
4 ft ,10 in |
7 ft ,10 in |
4 ft ,10 in x 7 ft ,10 in |
|
Main Level |
Foyer |
6 ft ,5 in |
14 ft ,10 in |
6 ft ,5 in x 14 ft ,10 in |
https://www.realtor.ca/real-estate/28166359/431-4th-street-e-warman











































