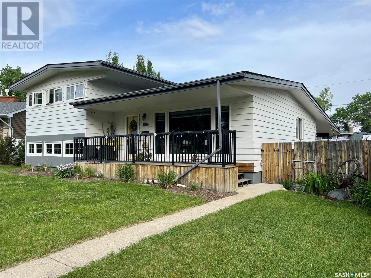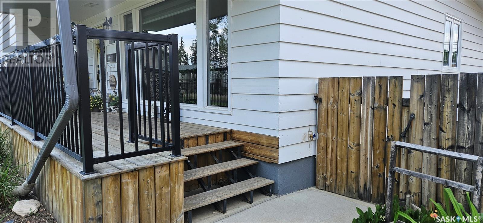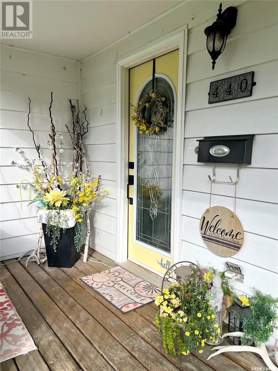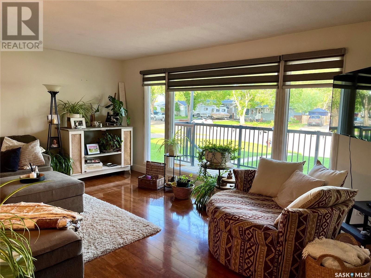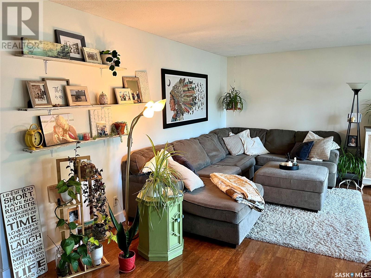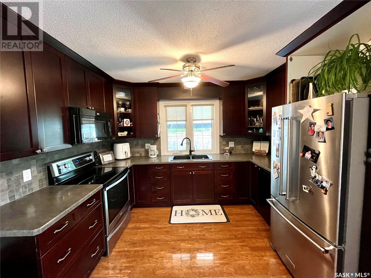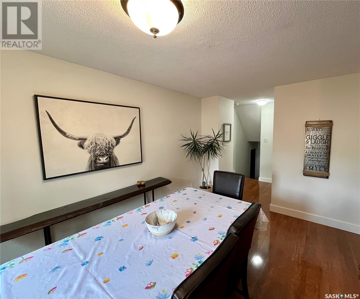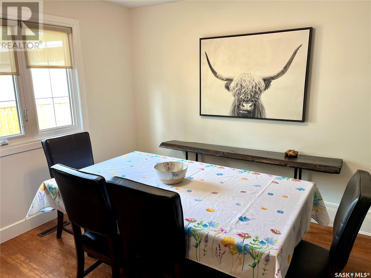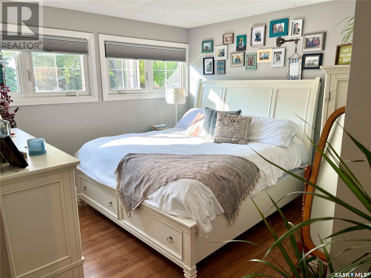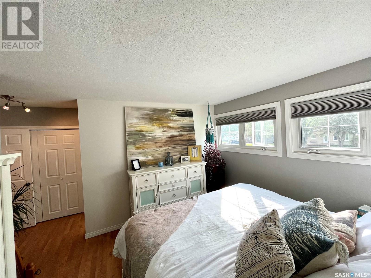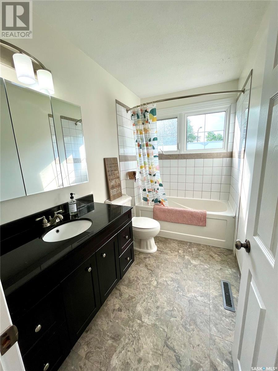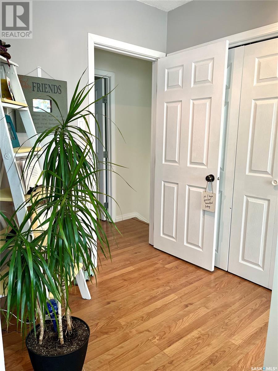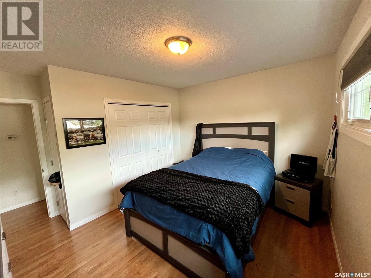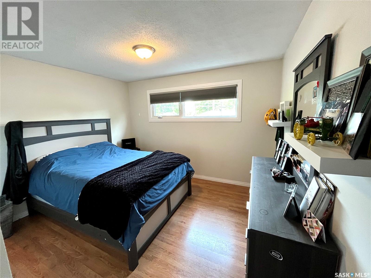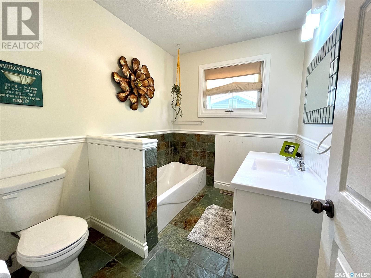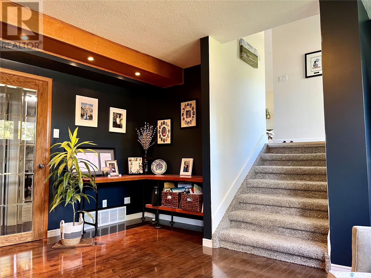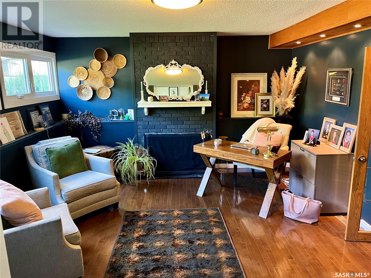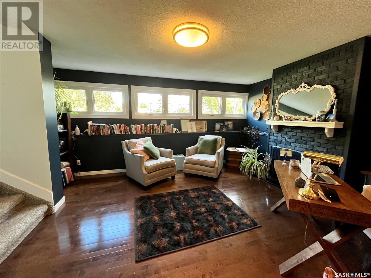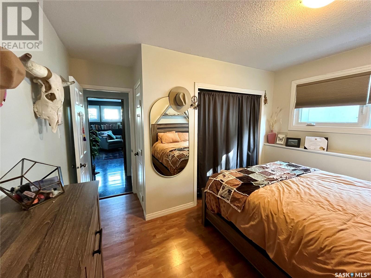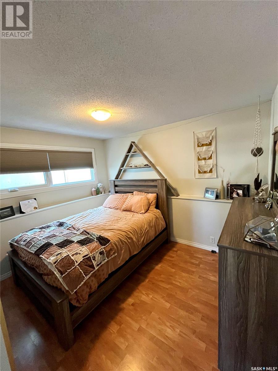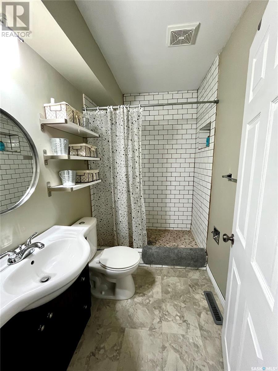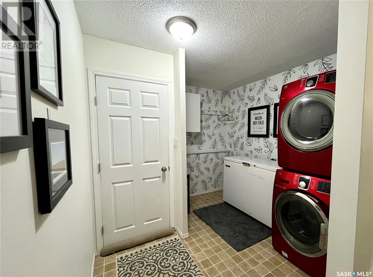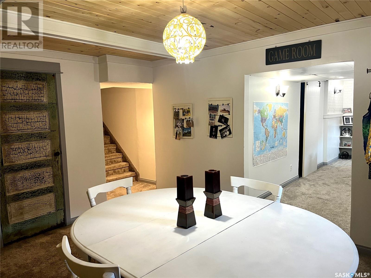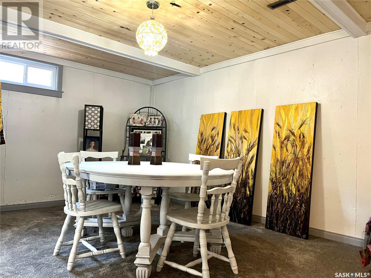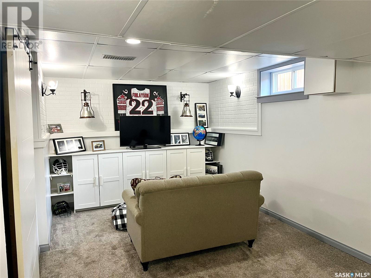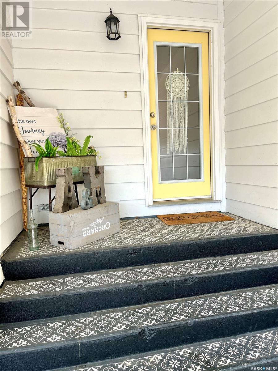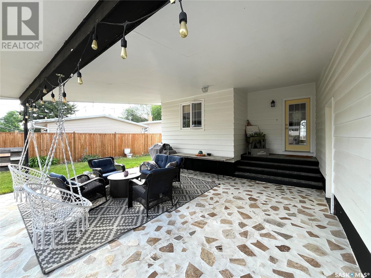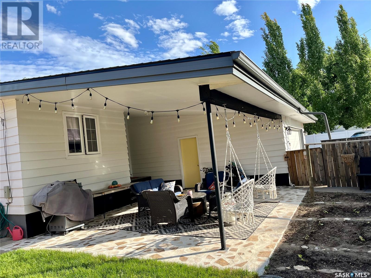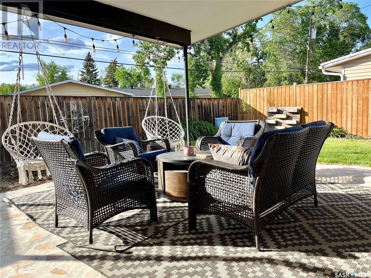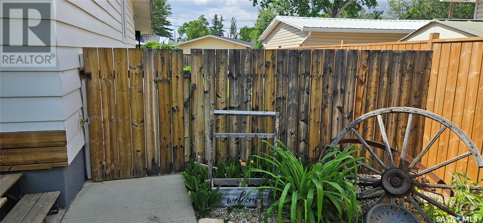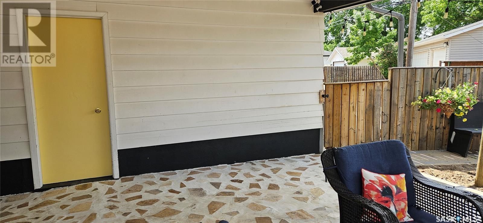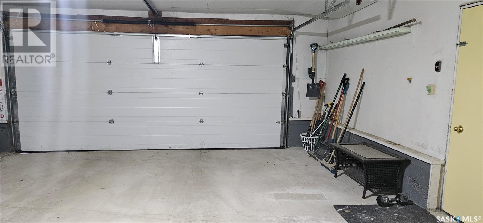4 Bedroom
3 Bathroom
1291 sqft
Fireplace
Central Air Conditioning
Forced Air
Lawn, Garden Area
$424,900
This beautiful 4 level split home located in a quiet mature neighborhood ,offers generous living space and functionality on every level. Upon entering you are invited into the living room with a stunning picture window, creating a serene light filled space. The main floor also offers a large dining area and kitchen with ample counter and cupboard space. On the upper level you will find the modern primary suite is a private retreat complete with ensuite bathroom. Two additional bedrooms and a full main bathroom, offer comfort and space for family or guests. The lower level is home to an elegant office or library, perfect for working from home, or just for curling up in a cozy chair with a good book. The fourth bedroom is located on this level, as well as another bathroom , a laundry area and garage access. Finishing off this home is the basement which would be the perfect space for the kids' T.V. or gaming area. This home has an abundance of space for everyone not only inside but outside as well. The backyard is a relaxing retreat where you can enjoy a covered patio with a beautiful tile design and gas BBQ hook up , making it ideal for outdoor entertaining. Green space, a garden area and perennials, in both the back and front yard, add to the beauty and curb appeal of this amazing home.... As per the Seller’s direction, all offers will be presented on 2025-06-09 at 12:11 AM (id:43042)
Property Details
|
MLS® Number
|
SK008453 |
|
Property Type
|
Single Family |
|
Neigbourhood
|
North East |
|
Features
|
Rectangular, Sump Pump |
|
Structure
|
Patio(s) |
Building
|
Bathroom Total
|
3 |
|
Bedrooms Total
|
4 |
|
Appliances
|
Washer, Refrigerator, Dishwasher, Dryer, Microwave, Freezer, Window Coverings, Garage Door Opener Remote(s), Storage Shed, Stove |
|
Basement Development
|
Finished |
|
Basement Type
|
Full (finished) |
|
Constructed Date
|
1968 |
|
Construction Style Split Level
|
Split Level |
|
Cooling Type
|
Central Air Conditioning |
|
Fireplace Fuel
|
Wood |
|
Fireplace Present
|
Yes |
|
Fireplace Type
|
Conventional |
|
Heating Fuel
|
Natural Gas |
|
Heating Type
|
Forced Air |
|
Size Interior
|
1291 Sqft |
|
Type
|
House |
Parking
|
Attached Garage
|
|
|
R V
|
|
|
Heated Garage
|
|
|
Parking Space(s)
|
4 |
Land
|
Acreage
|
No |
|
Fence Type
|
Fence |
|
Landscape Features
|
Lawn, Garden Area |
|
Size Frontage
|
56 Ft |
|
Size Irregular
|
5712.00 |
|
Size Total
|
5712 Sqft |
|
Size Total Text
|
5712 Sqft |
Rooms
| Level |
Type |
Length |
Width |
Dimensions |
|
Second Level |
4pc Bathroom |
|
|
6'10" x 8'5" |
|
Second Level |
4pc Ensuite Bath |
|
|
9'3" x 5'7" |
|
Second Level |
Primary Bedroom |
|
|
15'4" x 15'3" |
|
Second Level |
Bedroom |
|
|
12'6" x 12' |
|
Second Level |
Bedroom |
|
|
12'6" x 9' |
|
Third Level |
3pc Bathroom |
|
|
5' x 7'10 |
|
Third Level |
Bedroom |
|
|
12' x 11'2" |
|
Third Level |
Family Room |
|
|
14'10 x 16'10 |
|
Third Level |
Laundry Room |
|
|
12' x 9'4 |
|
Basement |
Dining Room |
|
|
11'3" x 15'10" |
|
Basement |
Other |
|
|
19'11" x 10'1" |
|
Basement |
Other |
|
|
14'6" x 8'7" |
|
Main Level |
Living Room |
|
|
14' x 21'4" |
|
Main Level |
Kitchen |
|
|
9'3" x 11'5" |
|
Main Level |
Dining Room |
|
|
10'7" x 13'6" |
https://www.realtor.ca/real-estate/28426225/440-macdonald-drive-swift-current-north-east



