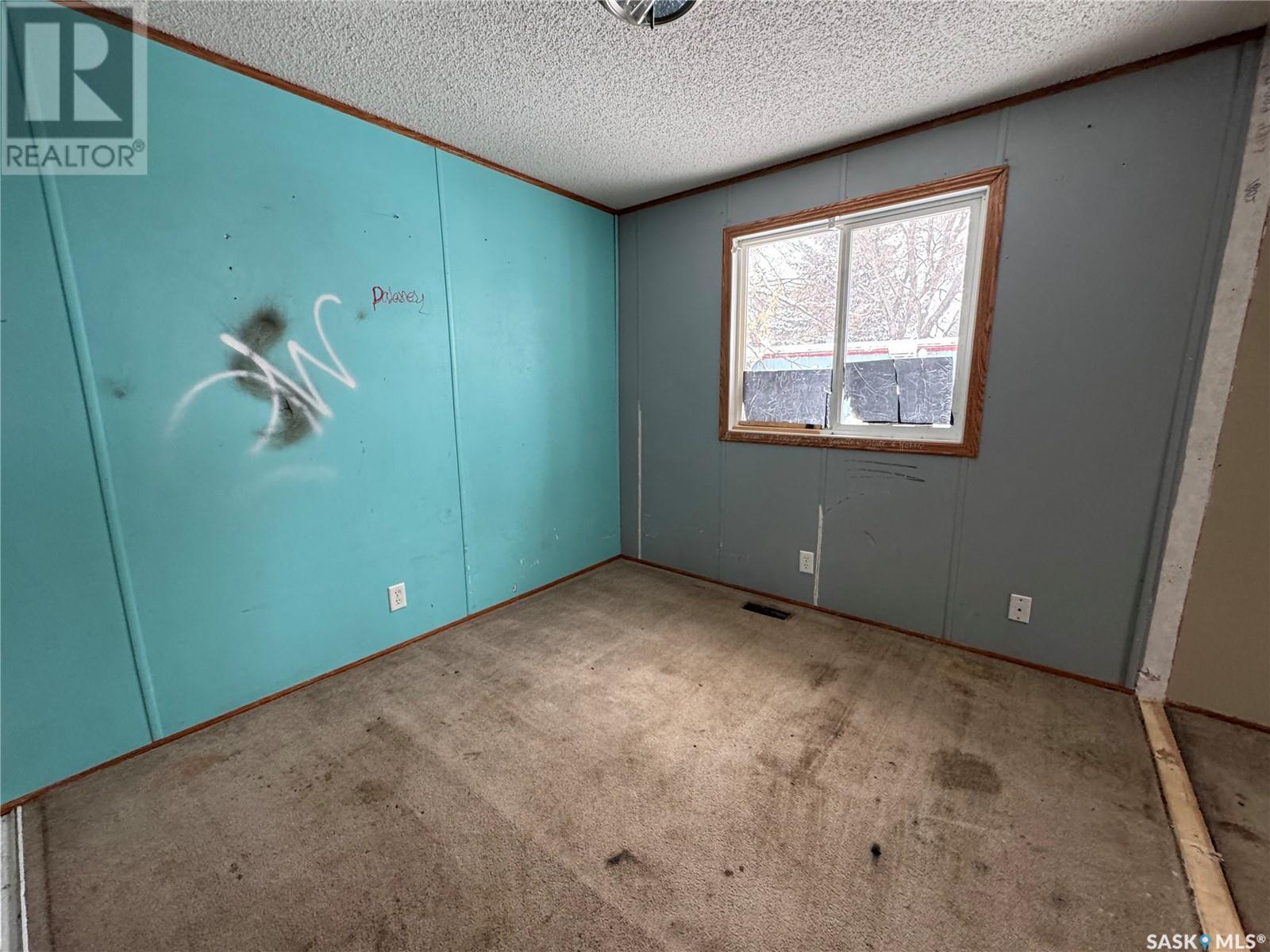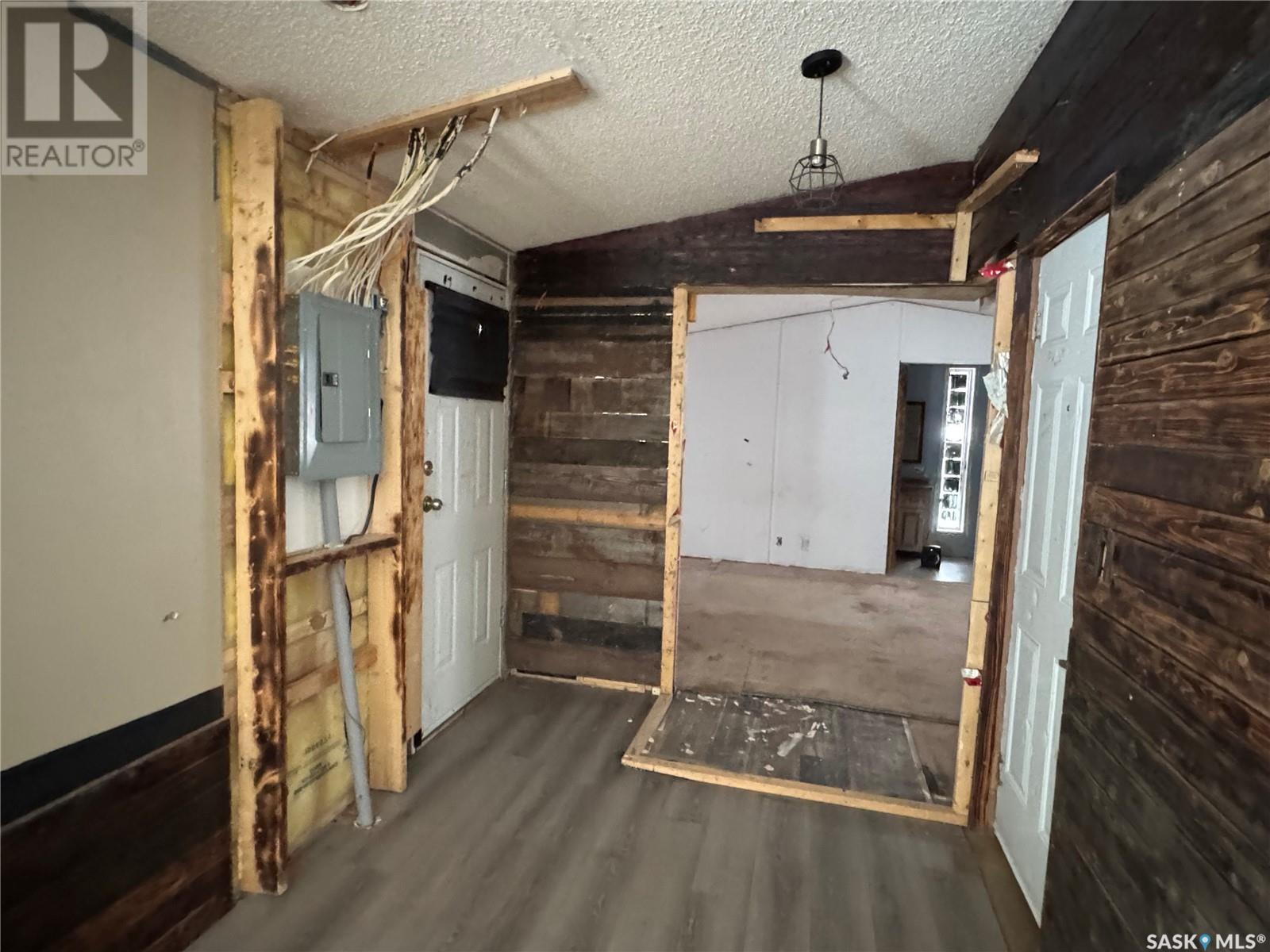442 33rd Street Battleford, Saskatchewan S0M 0E0
3 Bedroom
2 Bathroom
1216 sqft
Mobile Home
Forced Air
Lawn
$39,900
This 2008 mobile home with a single detached garage is priced to sell and ready for your personal touch. With 3 bedrooms and 2 bathrooms, including a spacious primary bedroom with a 4-piece en-suite located at the back. Two additional bedrooms are situated at the front, providing privacy and a smart layout for families or guests. Enjoy the open-concept design featuring a large kitchen, vaulted ceilings with a skylight, and a cozy three-sided fireplace—perfect for comfortable living and entertaining. With a bit of TLC and finishing work, this could be a fantastic investment or first home. (id:43042)
Property Details
| MLS® Number | SK004273 |
| Property Type | Single Family |
| Features | Rectangular, Double Width Or More Driveway |
Building
| Bathroom Total | 2 |
| Bedrooms Total | 3 |
| Architectural Style | Mobile Home |
| Constructed Date | 2008 |
| Heating Fuel | Natural Gas |
| Heating Type | Forced Air |
| Size Interior | 1216 Sqft |
| Type | Mobile Home |
Parking
| Detached Garage | |
| Gravel | |
| Parking Space(s) | 2 |
Land
| Acreage | No |
| Fence Type | Fence |
| Landscape Features | Lawn |
Rooms
| Level | Type | Length | Width | Dimensions |
|---|---|---|---|---|
| Main Level | Kitchen | 15 ft | 14 ft ,6 in | 15 ft x 14 ft ,6 in |
| Main Level | Living Room | 14 ft ,6 in | 14 ft ,6 in | 14 ft ,6 in x 14 ft ,6 in |
| Main Level | Bedroom | 15 ft | 11 ft ,6 in | 15 ft x 11 ft ,6 in |
| Main Level | Bedroom | 17 ft | 10 ft | 17 ft x 10 ft |
| Main Level | Laundry Room | 6 ft | 9 ft | 6 ft x 9 ft |
| Main Level | Bedroom | 15 ft | 11 ft ,6 in | 15 ft x 11 ft ,6 in |
| Main Level | 4pc Bathroom | 6 ft | 9 ft | 6 ft x 9 ft |
| Main Level | 4pc Ensuite Bath | 6 ft | 14 ft | 6 ft x 14 ft |
https://www.realtor.ca/real-estate/28253947/442-33rd-street-battleford
Interested?
Contact us for more information




















