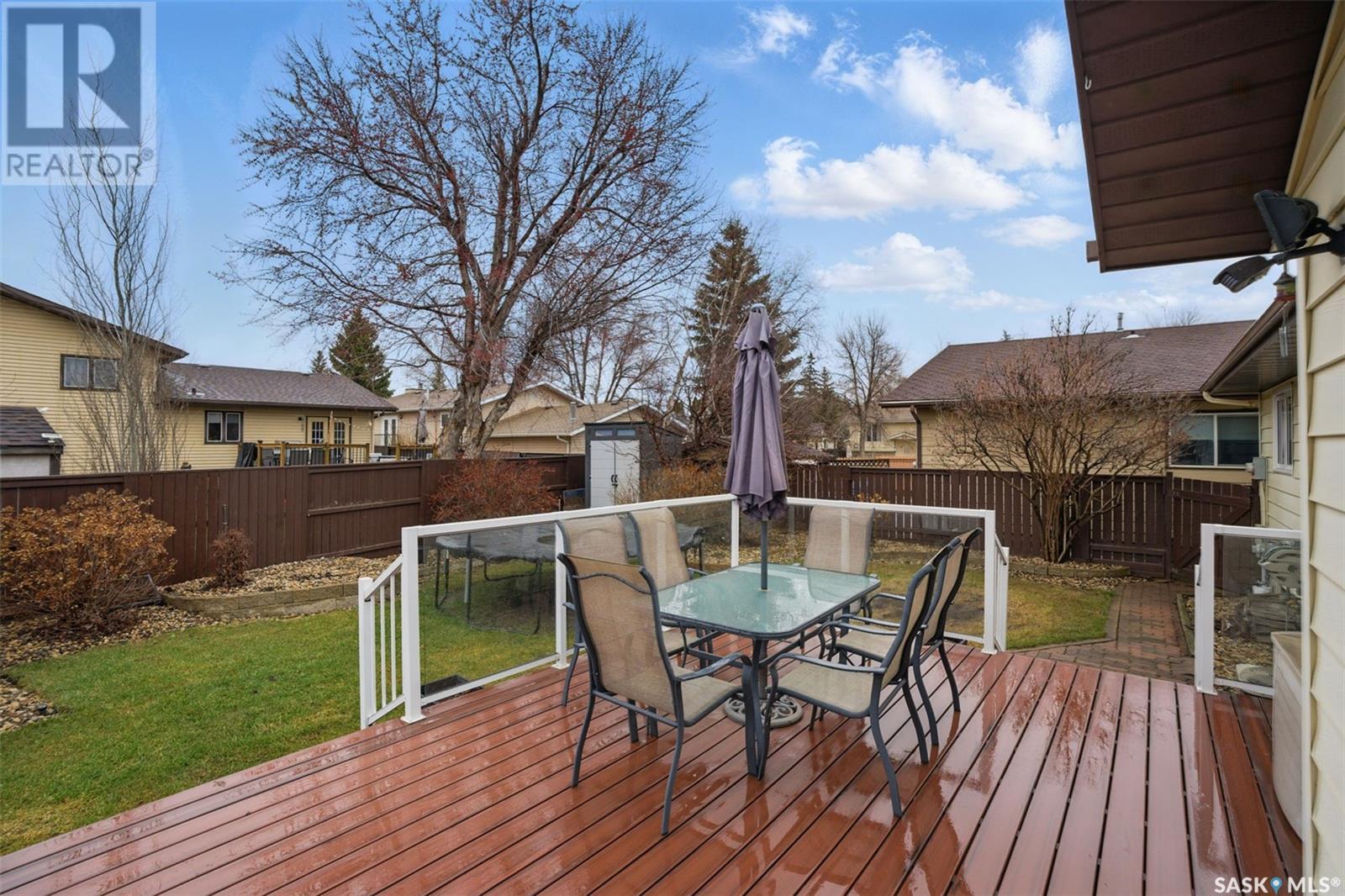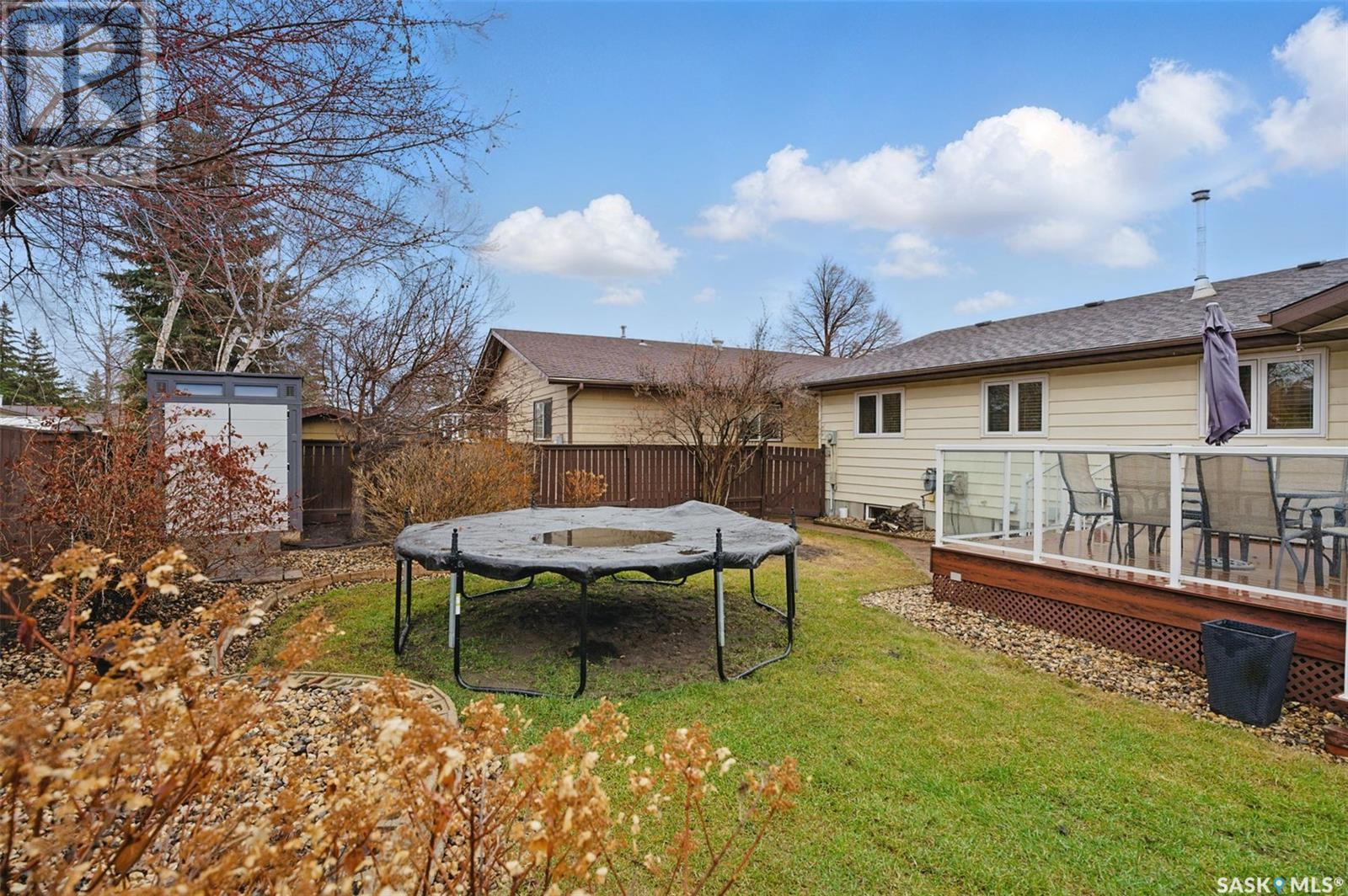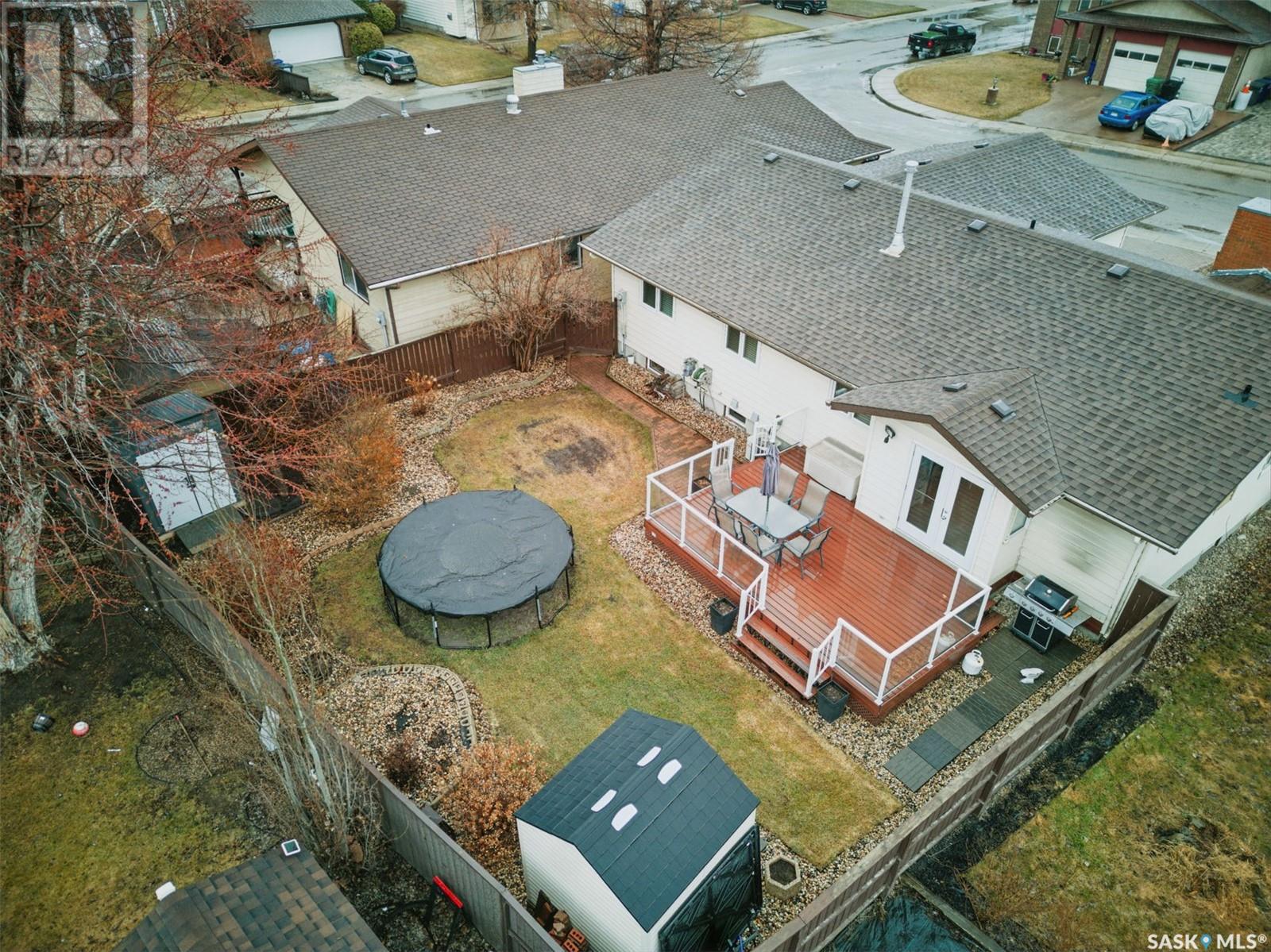443 Sebestyen Court Saskatoon, Saskatchewan S7K 6S4
$569,900
Located in the highly sought-after community of Silverwood Heights, this stunning 1,302 sq. ft. bungalow offers beautifully updated living space with four bedrooms and three bathrooms. The modern kitchen is a chef’s dream, featuring quartz countertops, soft-close cabinets, a built-in pantry with pull-out storage, a Flex Duo Convection Oven, and an induction cooktop. Enjoy cozy evenings by the wood-burning fireplace, the convenience of Lutron smart lighting on the main floor, central air conditioning, and a central vacuum system with a handy kicksweep in the kitchen. The primary bedroom includes a walk-in closet and a private ensuite. Outside, you'll find a serene and private backyard oasis with a composite deck and glass railings, a fully fenced yard with mature trees, shrubs, perennials, raised garden beds, and an apple tree. Additional outdoor highlights include underground sprinklers, two garden sheds, a BBQ area with patio stones, and an interlocking brick driveway. The oversized, insulated double attached garage is equipped with a Wi-Fi-enabled opener. In addition to the extensive renovations completed in 2019, other upgrades include windows (all 2007 or newer), a new furnace in 2009, new shingles in 2016, all new appliances in 2019, and a new microwave in 2025. Ideally located close to schools, parks, and the Saskatchewan River trails, this meticulously maintained home blends modern comfort with outdoor tranquility—truly a must-see! (id:43042)
Open House
This property has open houses!
1:00 pm
Ends at:3:00 pm
1:00 pm
Ends at:3:00 pm
Property Details
| MLS® Number | SK003524 |
| Property Type | Single Family |
| Neigbourhood | Silverwood Heights |
| Features | Cul-de-sac, Treed, Double Width Or More Driveway |
| Structure | Deck |
Building
| Bathroom Total | 3 |
| Bedrooms Total | 4 |
| Appliances | Washer, Refrigerator, Dishwasher, Dryer, Microwave, Garburator, Humidifier, Garage Door Opener Remote(s), Storage Shed, Stove |
| Architectural Style | Bungalow |
| Basement Development | Finished |
| Basement Type | Full (finished) |
| Constructed Date | 1983 |
| Cooling Type | Central Air Conditioning |
| Fireplace Fuel | Wood |
| Fireplace Present | Yes |
| Fireplace Type | Conventional |
| Heating Fuel | Natural Gas |
| Heating Type | Forced Air |
| Stories Total | 1 |
| Size Interior | 1302 Sqft |
| Type | House |
Parking
| Attached Garage | |
| Interlocked | |
| Parking Space(s) | 4 |
Land
| Acreage | No |
| Fence Type | Fence |
| Landscape Features | Lawn, Underground Sprinkler |
| Size Frontage | 54 Ft |
| Size Irregular | 54x111 |
| Size Total Text | 54x111 |
Rooms
| Level | Type | Length | Width | Dimensions |
|---|---|---|---|---|
| Basement | Bedroom | 9'8 x 12'6 | ||
| Basement | Family Room | 16'1 x 14'9 | ||
| Basement | Other | 14'9 x 22' | ||
| Basement | Storage | 5' x 6'1 | ||
| Basement | Laundry Room | 12'5 x 8'9 | ||
| Basement | 3pc Bathroom | 6'7 x 10'7 | ||
| Main Level | Living Room | 16'2 x 12'9 | ||
| Main Level | Dining Room | 8'2 x 12'9 | ||
| Main Level | Kitchen | 15'3 x 15'7 | ||
| Main Level | Bedroom | 8'5 x 10' | ||
| Main Level | Bedroom | 10' x 8'6 | ||
| Main Level | Primary Bedroom | 11'4 x 13'6 | ||
| Main Level | 3pc Ensuite Bath | 4'9 x 5'4 | ||
| Main Level | 4pc Bathroom | 9' x 8' | ||
| Main Level | Foyer | 6'3 x 8'5 |
https://www.realtor.ca/real-estate/28208350/443-sebestyen-court-saskatoon-silverwood-heights
Interested?
Contact us for more information










































