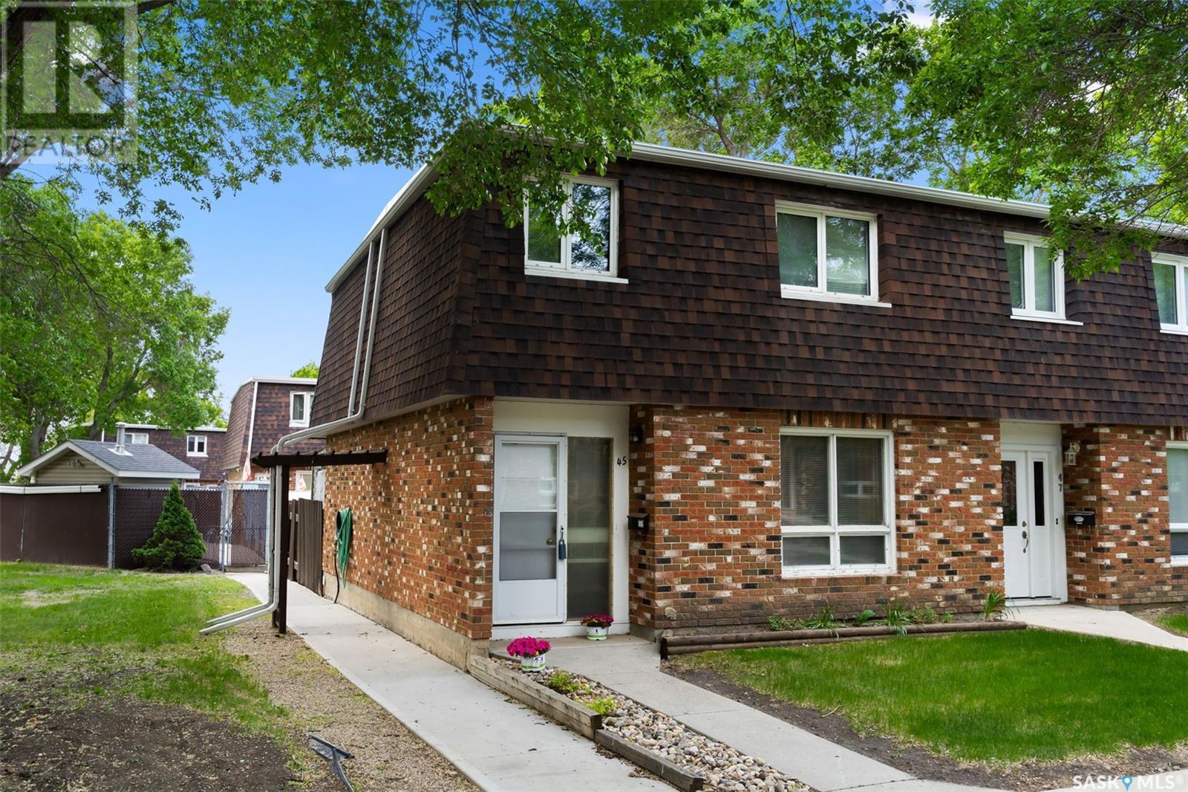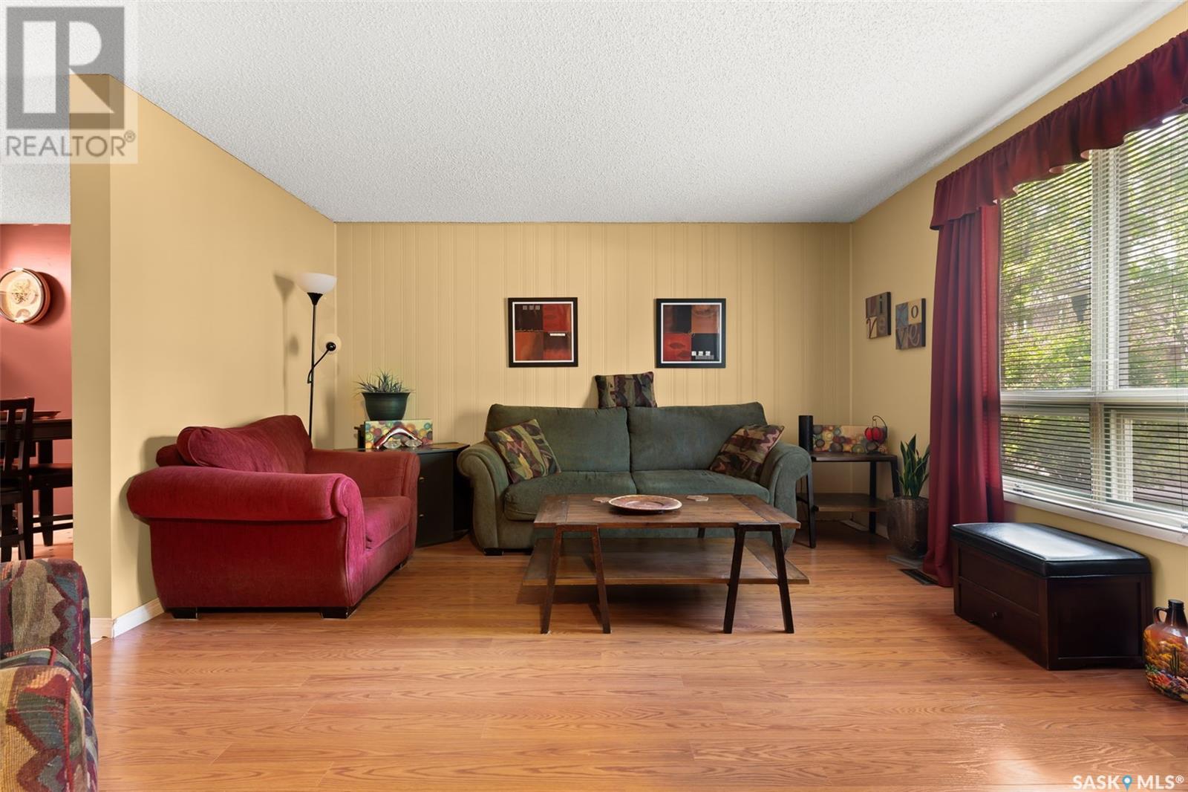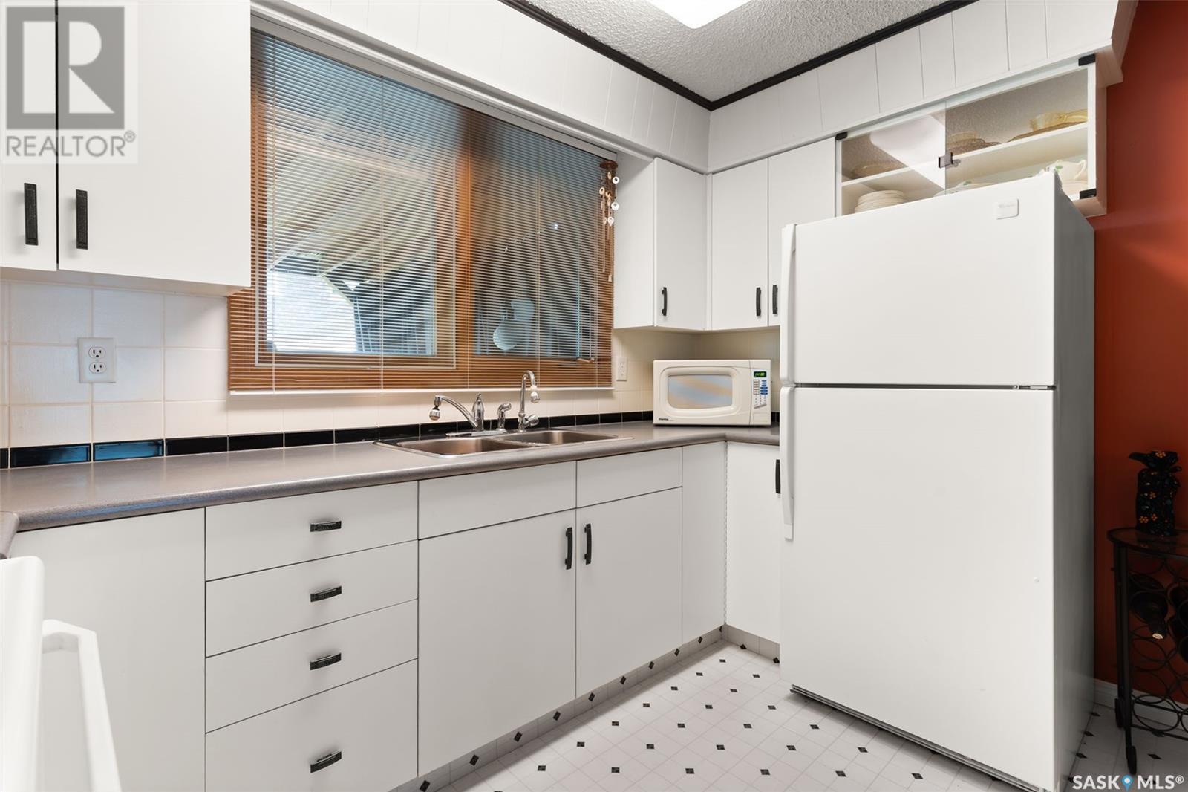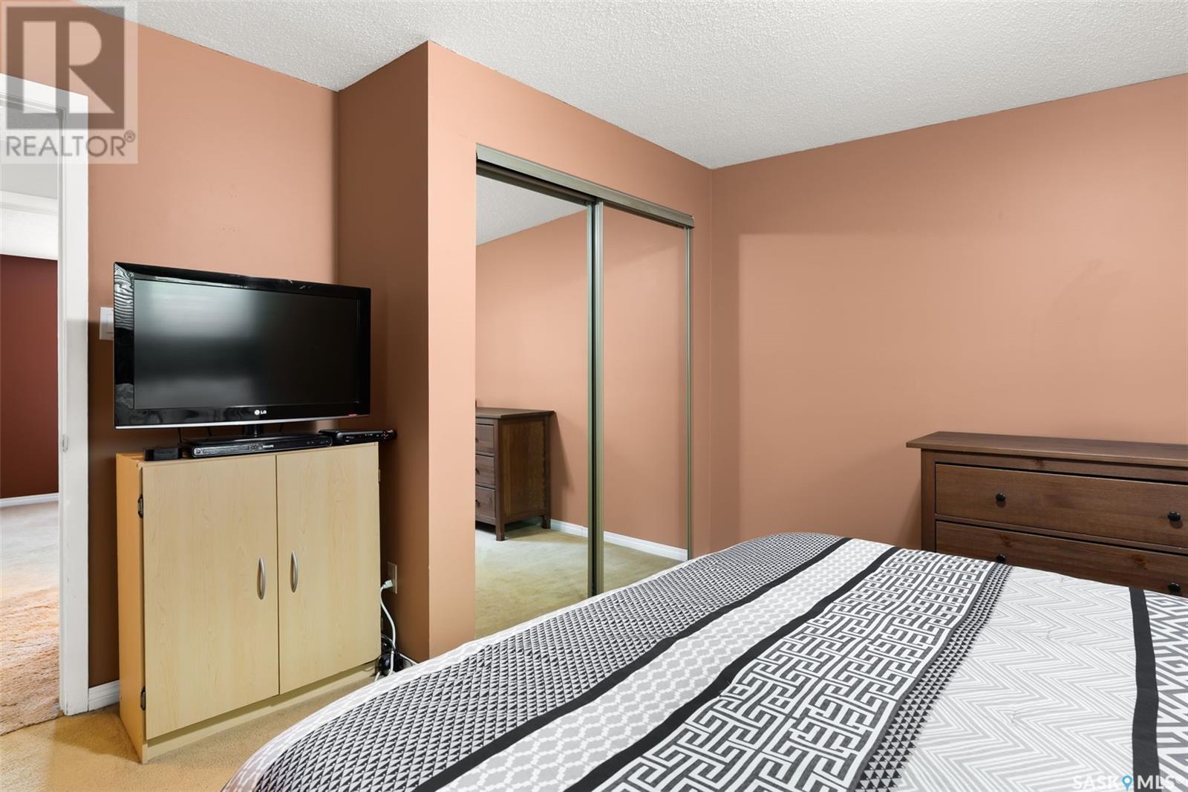45 Spruceview Road Regina, Saskatchewan S4R 0E1
$204,900Maintenance,
$416 Monthly
Maintenance,
$416 MonthlyWelcome to 45 Spruceview Road — a well-kept 4-bedroom end-unit townhome offering one of the best locations in the entire Woodland Walk complex. Backing the outdoor pool, adjacent to Oakview Park, and overlooking a lovely, welcoming courtyard, this unit combines privacy with unbeatable access to outdoor amenities. Nestled in the quiet neighbourhood of Uplands, this spacious home features a functional layout with a cozy living room and an eat-in kitchen equipped with white cabinetry, updated hardware, and plenty of storage. A convenient 2-piece bathroom completes the main floor. Upstairs, you’ll find four generous bedrooms and a refreshed 4-piece bath, showcasing an updated vanity, mirror, and lighting. The basement offers a comfortable rec room, a dedicated craft space, and a laundry/utility room housing a high-efficiency furnace (2011). Step outside to a low-maintenance backyard featuring a covered deck, grassy area, patio, and a gate that leads to the back lane — just steps from the beautifully maintained outdoor pool. Additional highlights include central air conditioning, one electrified parking stall, central vac, and appliances (fridge, stove, washer, dryer). Shingles on the condo were replaced approximately five years ago. Condo fees cover exterior maintenance, reserve fund contributions, and insurance. Pet friendly complex. Located minutes from three elementary schools with quick access to Ring Road and Lewvan, this home offers comfort, convenience, and a hard-to-beat location in Uplands. (id:43042)
Property Details
| MLS® Number | SK008317 |
| Property Type | Single Family |
| Neigbourhood | Uplands |
| Community Features | Pets Allowed With Restrictions |
| Features | Paved Driveway |
| Pool Type | Pool, Outdoor Pool |
| Structure | Deck, Patio(s) |
Building
| Bathroom Total | 2 |
| Bedrooms Total | 4 |
| Appliances | Washer, Refrigerator, Dryer, Window Coverings, Stove |
| Architectural Style | 2 Level |
| Basement Development | Finished |
| Basement Type | Full (finished) |
| Constructed Date | 1969 |
| Cooling Type | Central Air Conditioning |
| Heating Fuel | Natural Gas |
| Heating Type | Forced Air |
| Stories Total | 2 |
| Size Interior | 1318 Sqft |
| Type | Row / Townhouse |
Parking
| Surfaced | 1 |
| None | |
| Parking Space(s) | 1 |
Land
| Acreage | No |
| Fence Type | Fence |
| Landscape Features | Lawn |
| Size Irregular | 0.00 |
| Size Total | 0.00 |
| Size Total Text | 0.00 |
Rooms
| Level | Type | Length | Width | Dimensions |
|---|---|---|---|---|
| Second Level | Bedroom | 7 ft ,10 in | 9 ft ,7 in | 7 ft ,10 in x 9 ft ,7 in |
| Second Level | Bedroom | 13 ft ,3 in | 8 ft ,9 in | 13 ft ,3 in x 8 ft ,9 in |
| Second Level | Primary Bedroom | 13 ft ,3 in | 12 ft | 13 ft ,3 in x 12 ft |
| Second Level | 4pc Bathroom | Measurements not available | ||
| Second Level | Bedroom | 10 ft ,9 in | 9 ft ,7 in | 10 ft ,9 in x 9 ft ,7 in |
| Basement | Other | 13 ft ,8 in | 20 ft ,6 in | 13 ft ,8 in x 20 ft ,6 in |
| Basement | Other | 10 ft ,6 in | 10 ft ,8 in | 10 ft ,6 in x 10 ft ,8 in |
| Main Level | Living Room | 14 ft ,5 in | 13 ft ,9 in | 14 ft ,5 in x 13 ft ,9 in |
| Main Level | Kitchen | 12 ft | 14 ft ,10 in | 12 ft x 14 ft ,10 in |
| Main Level | 2pc Bathroom | Measurements not available |
https://www.realtor.ca/real-estate/28423542/45-spruceview-road-regina-uplands
Interested?
Contact us for more information




































