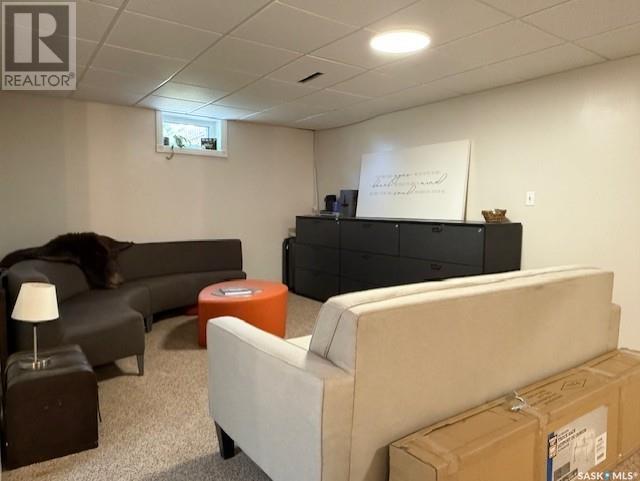3 Bedroom
2 Bathroom
1064 sqft
Bungalow
Central Air Conditioning
Forced Air
Lawn, Garden Area
$289,000
If you’ve been dreaming of a warm, welcoming home with a yard that feels like your own private retreat, you’ll want to take a closer look at 450 5th Avenue West in Melville, SK. Built in 1965, with 1,064 sq ft on the main floor and even more finished space in the basement, there’s room to settle in and enjoy. Inside, you’ll find two spacious bedrooms upstairs and another down, along with a 3-piece bathroom on each level—the lower one featuring a walk-in shower. The heart of the home is the open-concept living space, complete with a cozy dining area for family meals or weekend brunches. The knotty alder kitchen cabinetry adds rustic charm, and the peninsula with raw-edge granite is a perfect spot to gather. The kitchen is well equipped with a gas cooktop, built-in oven, and built-in dishwasher, which are approximately 5–7 years old. The finished basement gives you a cozy family room, a bonus area with cabinetry that could make a desk, crafting/sewing spot, or beverage area when entertaining. There is also a bedroom, bathroom, and laundry area (stackable laundry set included, dryer is 6 months old) in the utility room, and tons of extra storage space left over. Step outside and fall in love with the 100 x 140 ft lot, giving you space and flexibility. The yard is fully fenced—perfect for kids, pets, or just peace of mind. There’s a cute-as-can-be garden shed, an extra storage shed (so your mower doesn’t take over the garage), decks for relaxing, garden space ready for planting, and lots of green space for activities! The 16 x 24 garage, built in 2001, includes a power opener and plenty of parking both off the alley and out front. With updates like a 2014 on-demand water heater and furnace, modern lighting, and thoughtful details throughout, this home is move-in ready with just the right blend of comfort and personality. It’s the kind of place that makes you want to kick off your shoes, put your feet up, and stay a while. (id:43042)
Property Details
|
MLS® Number
|
SK005636 |
|
Property Type
|
Single Family |
|
Features
|
Treed, Lane, Rectangular |
|
Structure
|
Deck |
Building
|
Bathroom Total
|
2 |
|
Bedrooms Total
|
3 |
|
Appliances
|
Washer, Refrigerator, Dishwasher, Dryer, Oven - Built-in, Window Coverings, Garage Door Opener Remote(s), Hood Fan, Storage Shed |
|
Architectural Style
|
Bungalow |
|
Basement Development
|
Finished |
|
Basement Type
|
Full (finished) |
|
Constructed Date
|
1965 |
|
Cooling Type
|
Central Air Conditioning |
|
Heating Fuel
|
Natural Gas |
|
Heating Type
|
Forced Air |
|
Stories Total
|
1 |
|
Size Interior
|
1064 Sqft |
|
Type
|
House |
Parking
|
Detached Garage
|
|
|
Gravel
|
|
|
Parking Space(s)
|
7 |
Land
|
Acreage
|
No |
|
Fence Type
|
Fence |
|
Landscape Features
|
Lawn, Garden Area |
|
Size Frontage
|
100 Ft |
|
Size Irregular
|
14000.00 |
|
Size Total
|
14000 Sqft |
|
Size Total Text
|
14000 Sqft |
Rooms
| Level |
Type |
Length |
Width |
Dimensions |
|
Basement |
Bedroom |
13 ft ,3 in |
10 ft ,3 in |
13 ft ,3 in x 10 ft ,3 in |
|
Basement |
Family Room |
21 ft ,10 in |
12 ft ,1 in |
21 ft ,10 in x 12 ft ,1 in |
|
Basement |
Dining Nook |
9 ft ,1 in |
6 ft ,11 in |
9 ft ,1 in x 6 ft ,11 in |
|
Basement |
3pc Bathroom |
8 ft ,2 in |
6 ft ,7 in |
8 ft ,2 in x 6 ft ,7 in |
|
Basement |
Laundry Room |
14 ft ,2 in |
13 ft ,6 in |
14 ft ,2 in x 13 ft ,6 in |
|
Main Level |
3pc Bathroom |
9 ft ,4 in |
4 ft ,11 in |
9 ft ,4 in x 4 ft ,11 in |
|
Main Level |
Bedroom |
14 ft ,7 in |
9 ft ,6 in |
14 ft ,7 in x 9 ft ,6 in |
|
Main Level |
Kitchen |
13 ft ,5 in |
11 ft ,1 in |
13 ft ,5 in x 11 ft ,1 in |
|
Main Level |
Dining Room |
11 ft ,5 in |
9 ft ,3 in |
11 ft ,5 in x 9 ft ,3 in |
|
Main Level |
Living Room |
19 ft ,11 in |
11 ft ,11 in |
19 ft ,11 in x 11 ft ,11 in |
|
Main Level |
Primary Bedroom |
12 ft ,11 in |
9 ft ,8 in |
12 ft ,11 in x 9 ft ,8 in |
https://www.realtor.ca/real-estate/28306815/450-5th-avenue-w-melville




















































