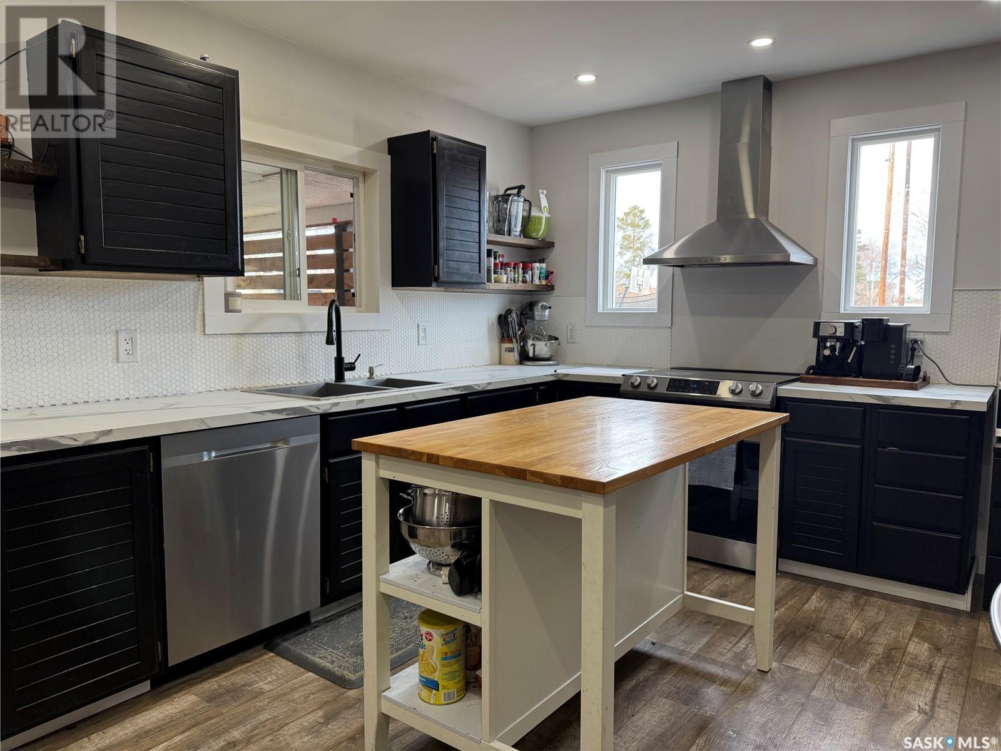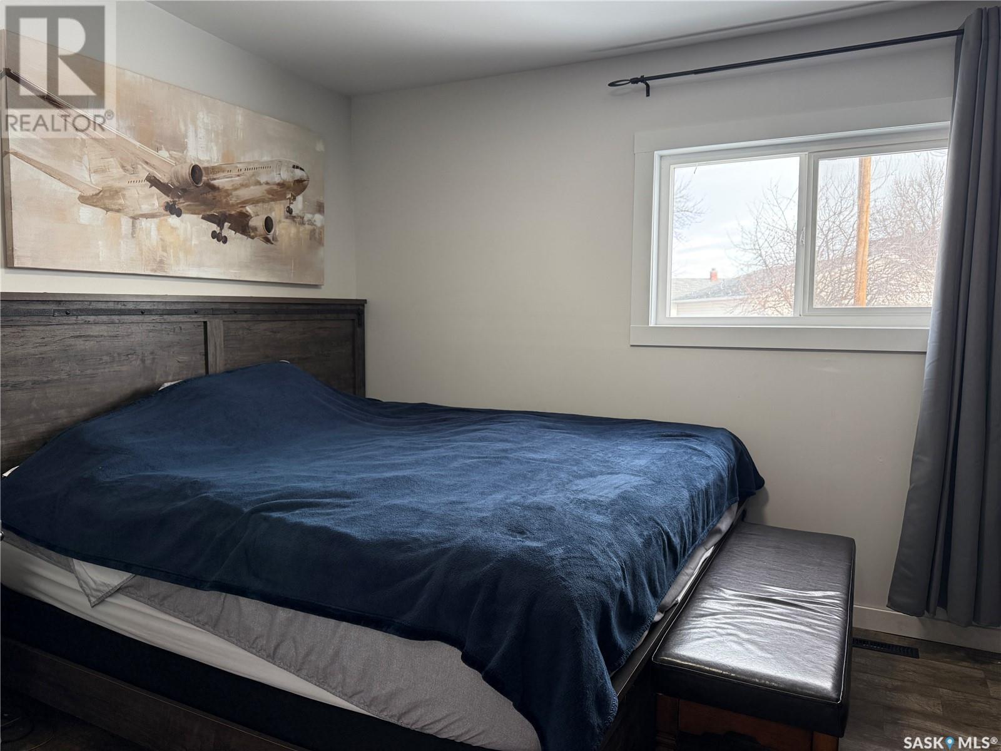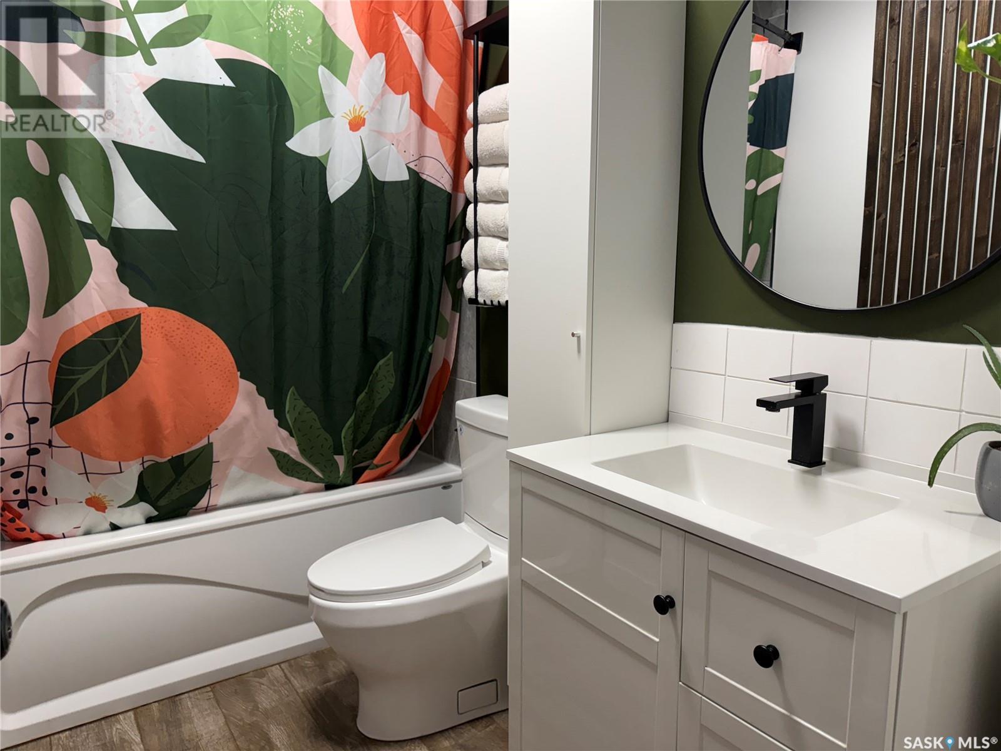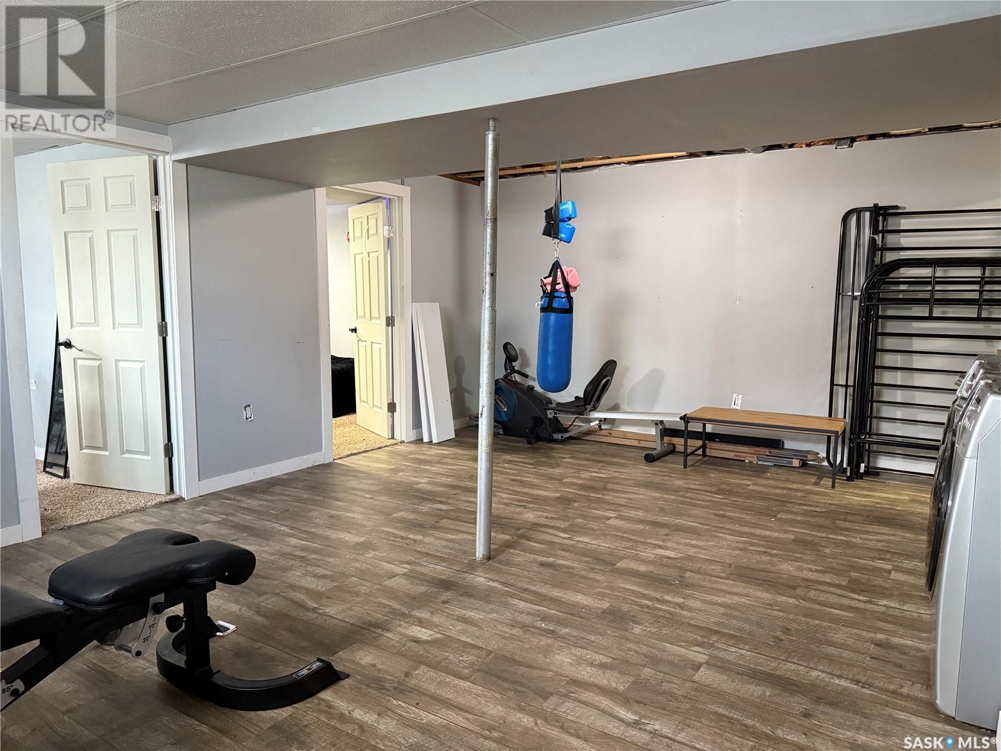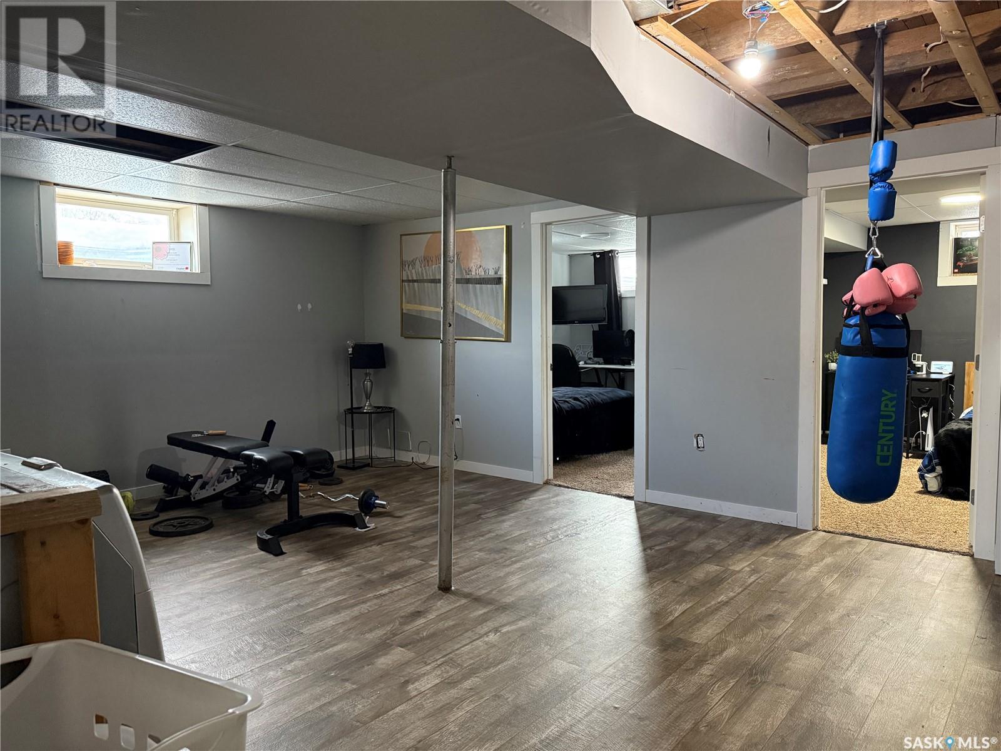5 Bedroom
1 Bathroom
1237 sqft
Bungalow
Fireplace
Forced Air
Lawn, Garden Area
$179,000
5-Bedroom Home in Craik – Move-In Ready! Welcome to this updated 1,237 sq. ft. family home located in Craik. Featuring 5 bedrooms (3up/2down) and 2 updated bathrooms, this property is perfect for growing families or those needing extra space. Step into a stylish interior with modern colors, vinyl flooring, and updated appliances—all included. Enjoy year-round comfort with an updated high-efficiency furnace and plenty of natural light from the updated double-pane windows. Living room is spacious for those family tv nights or for entertaining. Electric wall fireplace included. The 3-season sunroom and newer back deck provide the perfect spots to relax or entertain. Numerous upgrades completed between 2021-2025 include: framing (upstairs & downstairs), insulation & vapor barrier, double-pane windows, electrical and panel, shingles, HE furnace, 4 egress windows in the basement with window wells, vinyl siding, sod and perennials, 3 season sunroom & back deck, vinyl flooring, drywall & paint, interior doors replaced, 3-piece bathroom added in the basement. This move-in ready home blends comfort, modern updates, and space—all in a peaceful neighborhood. Don’t miss your chance to make it yours! (id:43042)
Property Details
|
MLS® Number
|
SK002667 |
|
Property Type
|
Single Family |
|
Features
|
Treed, Corner Site, Irregular Lot Size |
Building
|
Bathroom Total
|
1 |
|
Bedrooms Total
|
5 |
|
Appliances
|
Washer, Refrigerator, Dishwasher, Dryer, Window Coverings, Hood Fan, Stove |
|
Architectural Style
|
Bungalow |
|
Basement Development
|
Finished |
|
Basement Type
|
Full (finished) |
|
Constructed Date
|
1920 |
|
Fireplace Fuel
|
Electric |
|
Fireplace Present
|
Yes |
|
Fireplace Type
|
Conventional |
|
Heating Fuel
|
Natural Gas |
|
Heating Type
|
Forced Air |
|
Stories Total
|
1 |
|
Size Interior
|
1237 Sqft |
|
Type
|
House |
Parking
|
None
|
|
|
Gravel
|
|
|
Parking Space(s)
|
3 |
Land
|
Acreage
|
No |
|
Landscape Features
|
Lawn, Garden Area |
|
Size Frontage
|
137 Ft ,2 In |
|
Size Irregular
|
0.10 |
|
Size Total
|
0.1 Ac |
|
Size Total Text
|
0.1 Ac |
Rooms
| Level |
Type |
Length |
Width |
Dimensions |
|
Basement |
Family Room |
|
|
20.0' x 15.8' |
|
Basement |
Bedroom |
|
|
11.7' x 10.0' |
|
Basement |
Laundry Room |
|
|
Measurements not available |
|
Basement |
Bedroom |
|
|
11.7' x 9.9' |
|
Basement |
Other |
|
|
Measurements not available |
|
Main Level |
Foyer |
|
|
12.1' x 6.3' |
|
Main Level |
Kitchen/dining Room |
|
|
29.5' x 11.1' |
|
Main Level |
Primary Bedroom |
|
|
14.6' x 9.8' |
|
Main Level |
Living Room |
|
|
19.3' x 12.0' |
|
Main Level |
Bedroom |
|
|
10.6' x 9.7' |
|
Main Level |
4pc Bathroom |
|
|
Measurements not available |
|
Main Level |
Bedroom |
|
|
11.1' x 9.3' |
https://www.realtor.ca/real-estate/28164993/450-6th-street-craik





