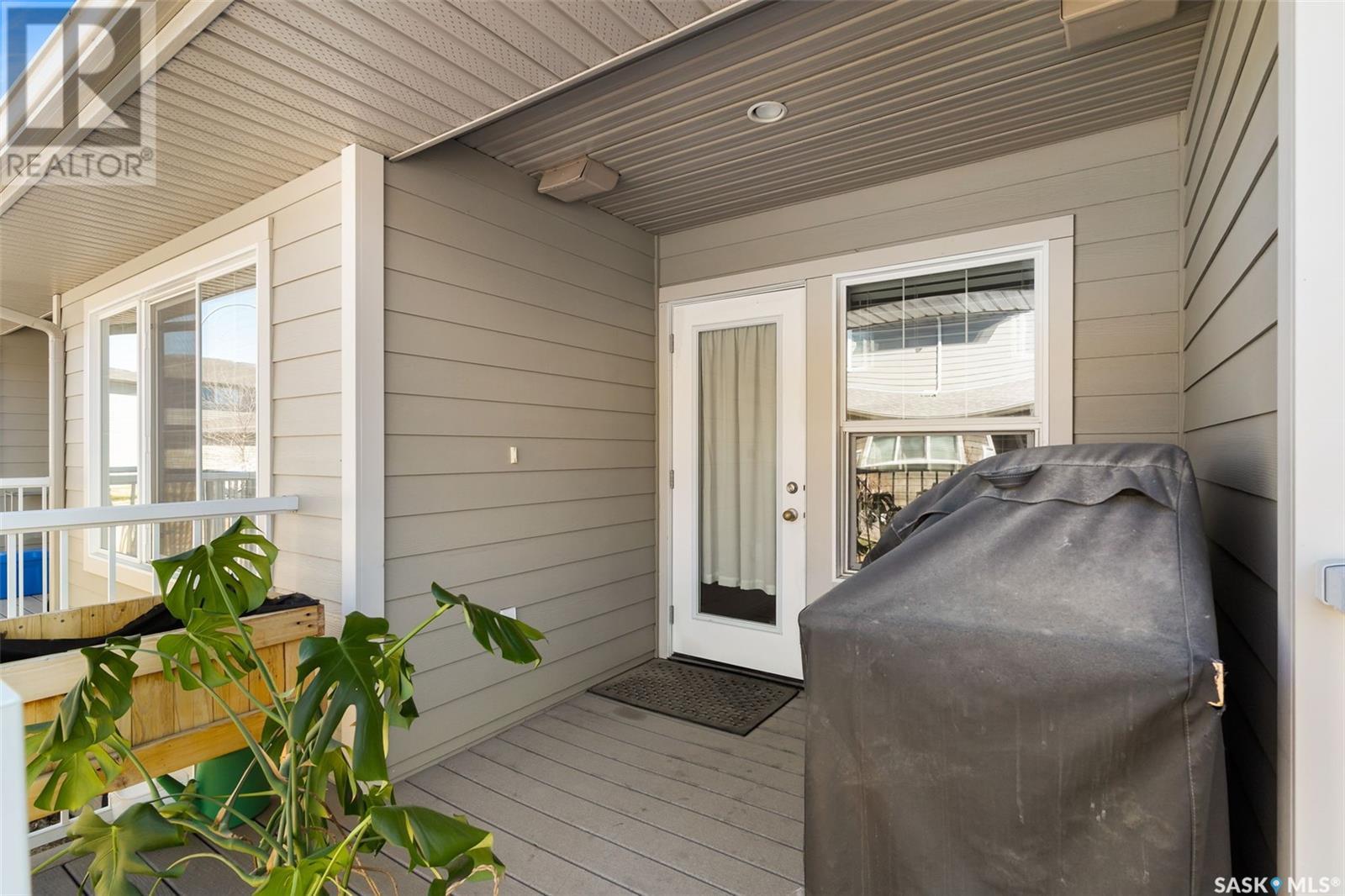4516 Harbour Village Way Regina, Saskatchewan S4W 0C1
$349,900Maintenance,
$322.99 Monthly
Maintenance,
$322.99 MonthlyWelcome to 4516 Harbour Village Way. This gorgeous townhouse condo is in immaculate condition & has many upgrades! Great location, walking distance to parks & all Harbour Landing amenities. The spacious foyer opens up into a large kitchen & open plan dining & living space. Kitchen boasts espresso toned maple cabinetry & upgraded granite countertops. Large island, pantry & upgraded appliance package included. New Luxury Vinyl plank flooring flow through the main level with the exception of the handy 2 pce bath which features ceramic tile. Direct entry to single attached, insulated & drywalled garage. Garden door off dining area to handy covered deck - . Steps down to a green space behind the condo. The second level features 2 large bedrooms, both with full ensuites w/ ceramic tile floors. The master features lots of closet space & a 3 pce ensuite while the generous second bedroom features a 4 pce ensuite. 2nd floor laundry completes this floor (stackable washer/dryer incl). Basement is developed with a rec room another bathroom plus a 3rd bedroom. This townhome is move in ready. Call to book a showing today! (id:43042)
Property Details
| MLS® Number | SK004300 |
| Property Type | Single Family |
| Neigbourhood | Harbour Landing |
| Community Features | Pets Allowed With Restrictions |
| Features | Treed, Sump Pump |
| Structure | Deck |
Building
| Bathroom Total | 4 |
| Bedrooms Total | 3 |
| Appliances | Washer, Refrigerator, Dishwasher, Dryer, Microwave, Window Coverings, Garage Door Opener Remote(s), Stove |
| Architectural Style | 2 Level |
| Basement Development | Finished |
| Basement Type | Full (finished) |
| Constructed Date | 2010 |
| Cooling Type | Central Air Conditioning |
| Heating Fuel | Natural Gas |
| Heating Type | Forced Air |
| Stories Total | 2 |
| Size Interior | 1306 Sqft |
| Type | Row / Townhouse |
Parking
| Attached Garage | |
| Parking Space(s) | 2 |
Land
| Acreage | No |
| Landscape Features | Lawn |
| Size Irregular | 0.00 |
| Size Total | 0.00 |
| Size Total Text | 0.00 |
Rooms
| Level | Type | Length | Width | Dimensions |
|---|---|---|---|---|
| Second Level | Bedroom | 12 ft | 11 ft | 12 ft x 11 ft |
| Second Level | Bedroom | 11 ft ,5 in | 14 ft | 11 ft ,5 in x 14 ft |
| Second Level | 4pc Ensuite Bath | Measurements not available | ||
| Second Level | 3pc Ensuite Bath | Measurements not available | ||
| Basement | Other | 4 ft ,6 in | 10 ft ,2 in | 4 ft ,6 in x 10 ft ,2 in |
| Basement | 3pc Bathroom | Measurements not available | ||
| Basement | Bedroom | 10 ft ,7 in | 9 ft ,6 in | 10 ft ,7 in x 9 ft ,6 in |
| Main Level | Kitchen | 12 ft | 12 ft ,2 in | 12 ft x 12 ft ,2 in |
| Main Level | Dining Room | 9 ft | 8 ft ,8 in | 9 ft x 8 ft ,8 in |
| Main Level | Living Room | 11 ft ,2 in | 14 ft ,5 in | 11 ft ,2 in x 14 ft ,5 in |
| Main Level | 2pc Bathroom | Measurements not available |
https://www.realtor.ca/real-estate/28242170/4516-harbour-village-way-regina-harbour-landing
Interested?
Contact us for more information













































