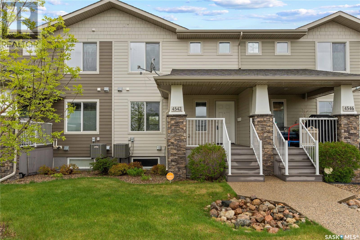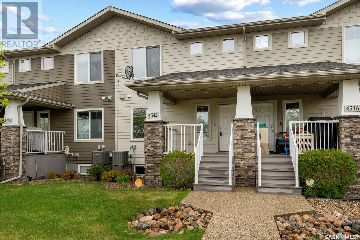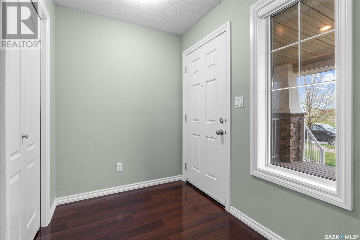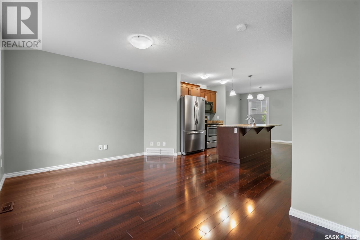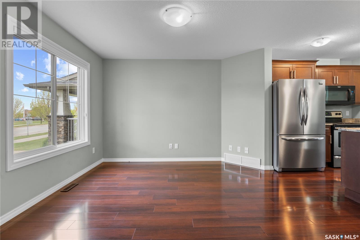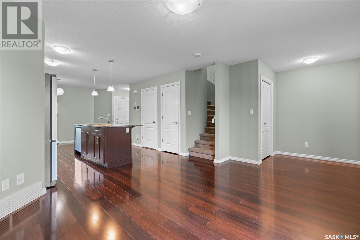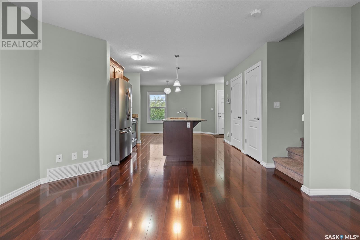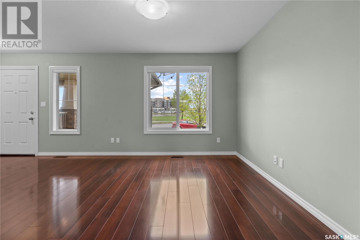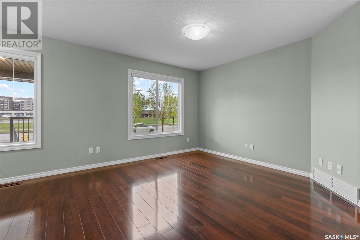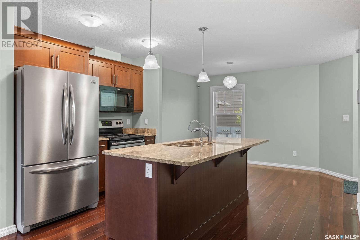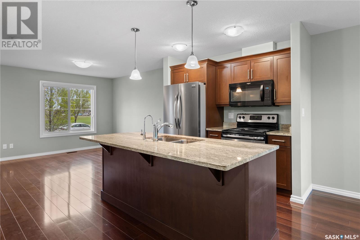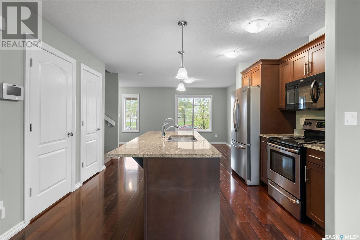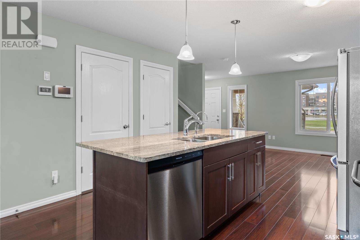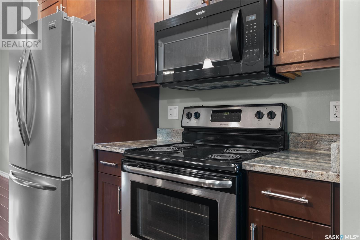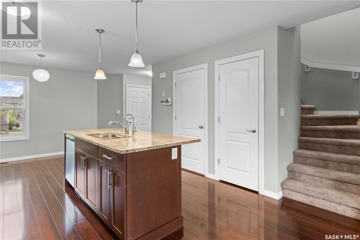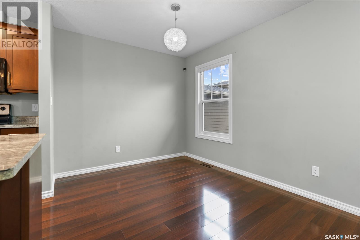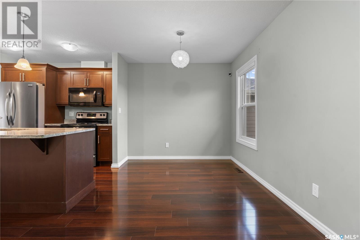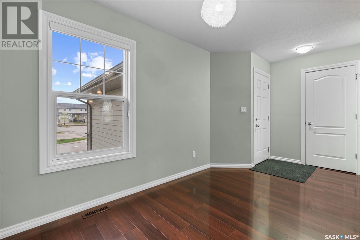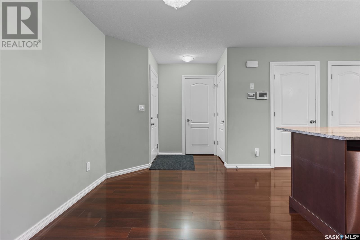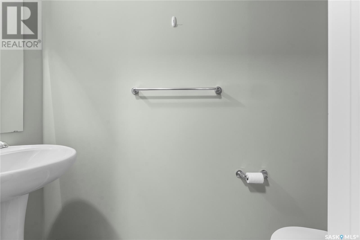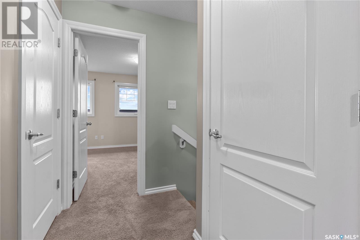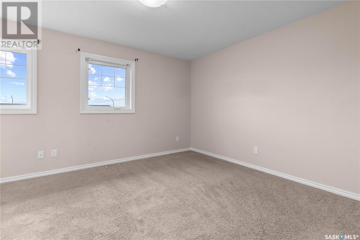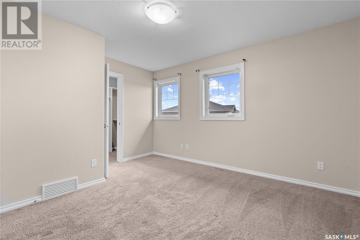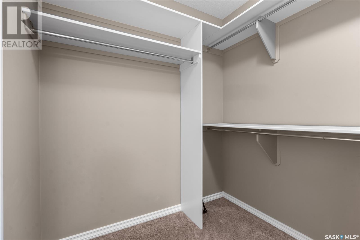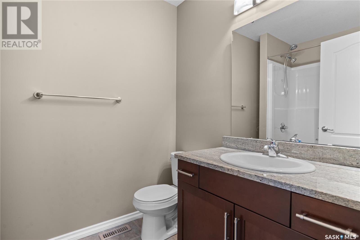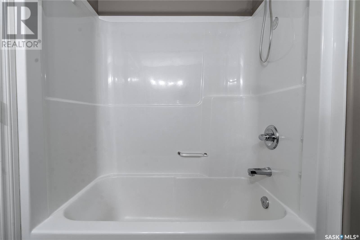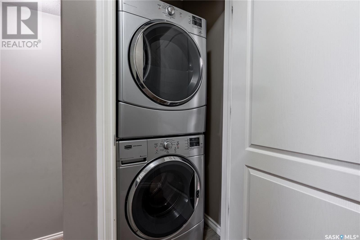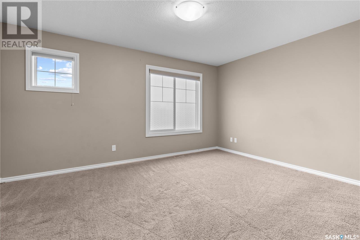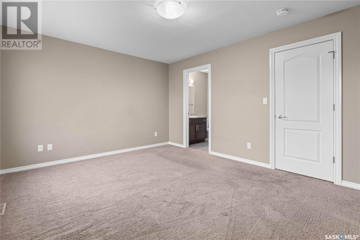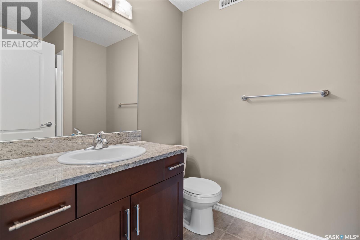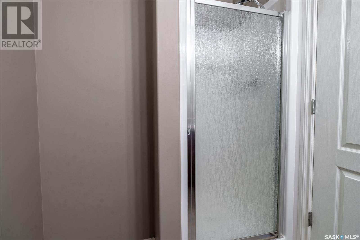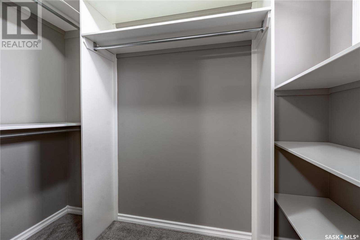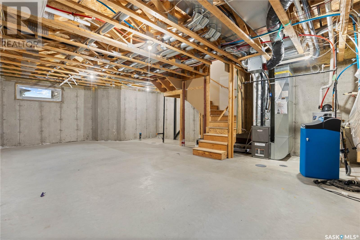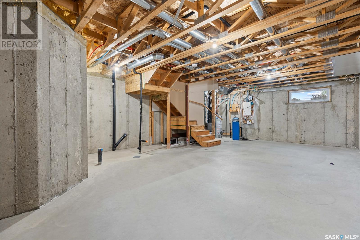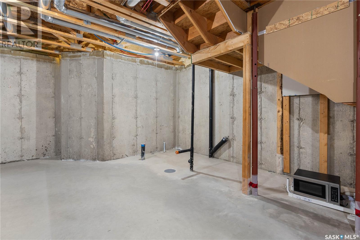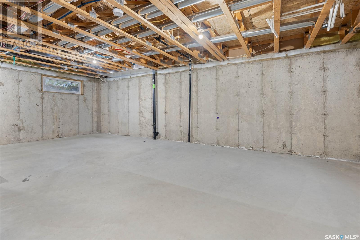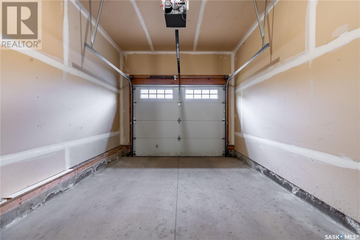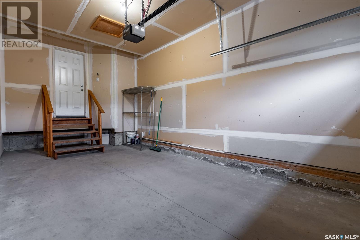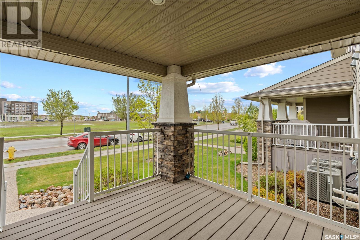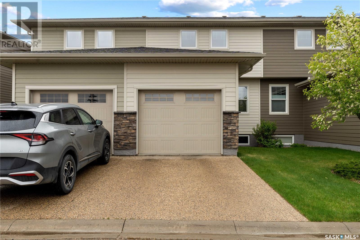4542 Harbour Landing Drive Regina, Saskatchewan S4W 0C1
$344,900Maintenance,
$328.59 Monthly
Maintenance,
$328.59 MonthlyWelcome to 4542 Harbour Landing Drive! This beautifully maintained townhouse condo is nestled in the highly sought-after neighbourhood of Harbour Landing. Enjoy the convenience of being close to schools, shopping, parks, playgrounds, and scenic multi-use pathways. Step inside to an inviting open-concept main floor—ideal for entertaining. You'll love the stylish laminate flooring throughout most of the main level, the modern kitchen featuring granite countertops, stainless steel appliances, and a pantry, plus a handy half-bath and direct access to the attached single-car garage. Upstairs, you’ll find two spacious primary bedrooms, each with its own private ensuite—one a full bath, the other a 3-piece. The second floor also includes a conveniently located laundry area. The basement is open for development and includes rough-ins for a future bathroom, offering endless potential to make it your own. Don’t miss this opportunity to own a home in one of Regina’s most vibrant communities! (id:43042)
Property Details
| MLS® Number | SK008970 |
| Property Type | Single Family |
| Neigbourhood | Harbour Landing |
| Community Features | Pets Allowed With Restrictions |
| Features | Sump Pump |
Building
| Bathroom Total | 3 |
| Bedrooms Total | 2 |
| Appliances | Washer, Refrigerator, Dishwasher, Dryer, Microwave, Window Coverings, Garage Door Opener Remote(s), Stove |
| Architectural Style | 2 Level |
| Constructed Date | 2010 |
| Cooling Type | Central Air Conditioning |
| Heating Fuel | Natural Gas |
| Heating Type | Forced Air |
| Stories Total | 2 |
| Size Interior | 1222 Sqft |
| Type | Row / Townhouse |
Parking
| Attached Garage | |
| Parking Space(s) | 2 |
Land
| Acreage | No |
Rooms
| Level | Type | Length | Width | Dimensions |
|---|---|---|---|---|
| Second Level | Bedroom | 12 ft | 11 ft ,8 in | 12 ft x 11 ft ,8 in |
| Second Level | 4pc Ensuite Bath | Measurements not available | ||
| Second Level | Bedroom | 11 ft ,7 in | 14 ft ,7 in | 11 ft ,7 in x 14 ft ,7 in |
| Second Level | 3pc Ensuite Bath | Measurements not available | ||
| Second Level | Laundry Room | Measurements not available | ||
| Basement | Other | Measurements not available | ||
| Main Level | Living Room | 10 ft ,2 in | 9 ft ,2 in | 10 ft ,2 in x 9 ft ,2 in |
| Main Level | Kitchen | Measurements not available | ||
| Main Level | Dining Room | 8 ft ,6 in | 10 ft ,4 in | 8 ft ,6 in x 10 ft ,4 in |
| Main Level | 2pc Bathroom | Measurements not available |
https://www.realtor.ca/real-estate/28444750/4542-harbour-landing-drive-regina-harbour-landing
Interested?
Contact us for more information


