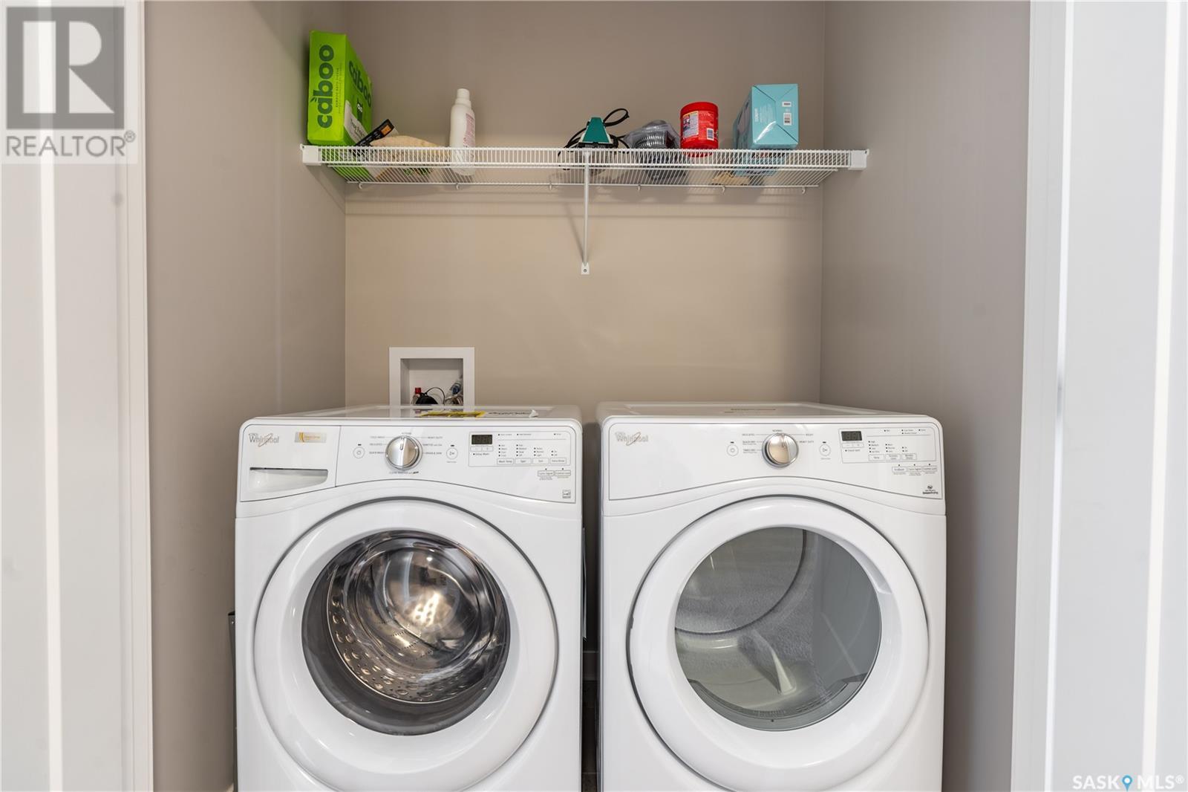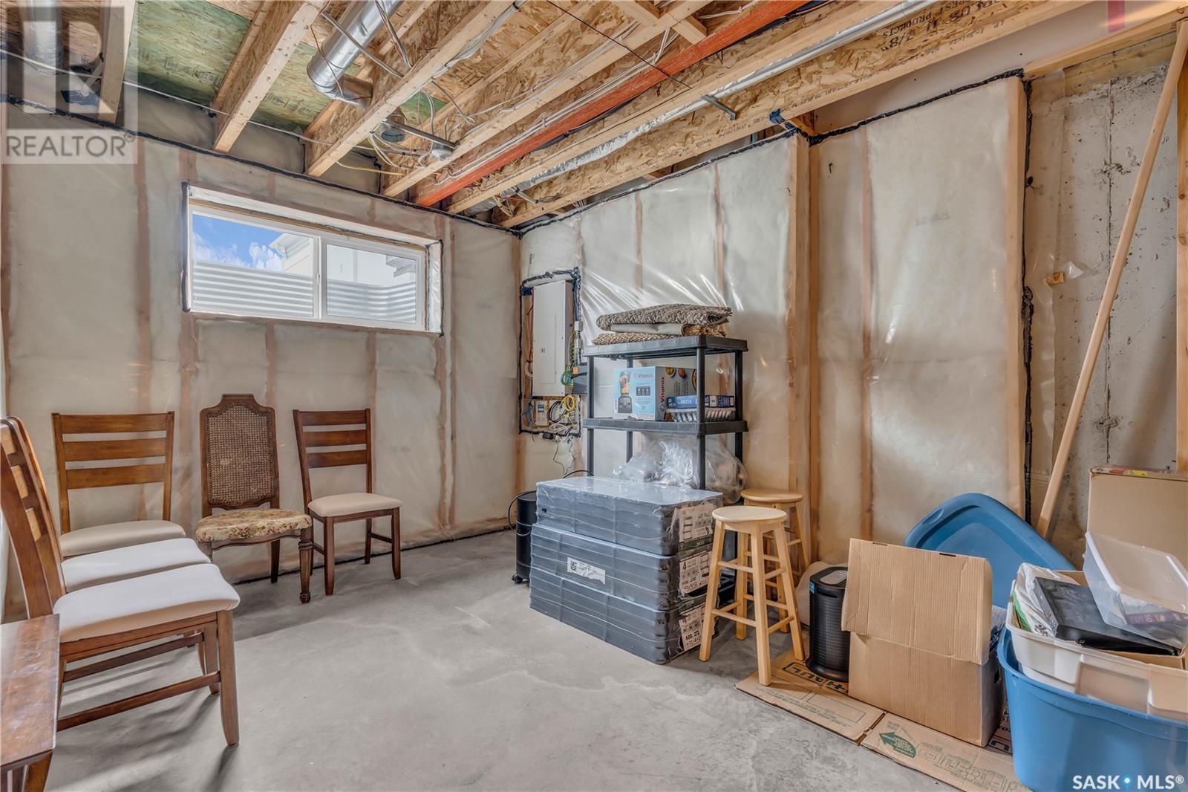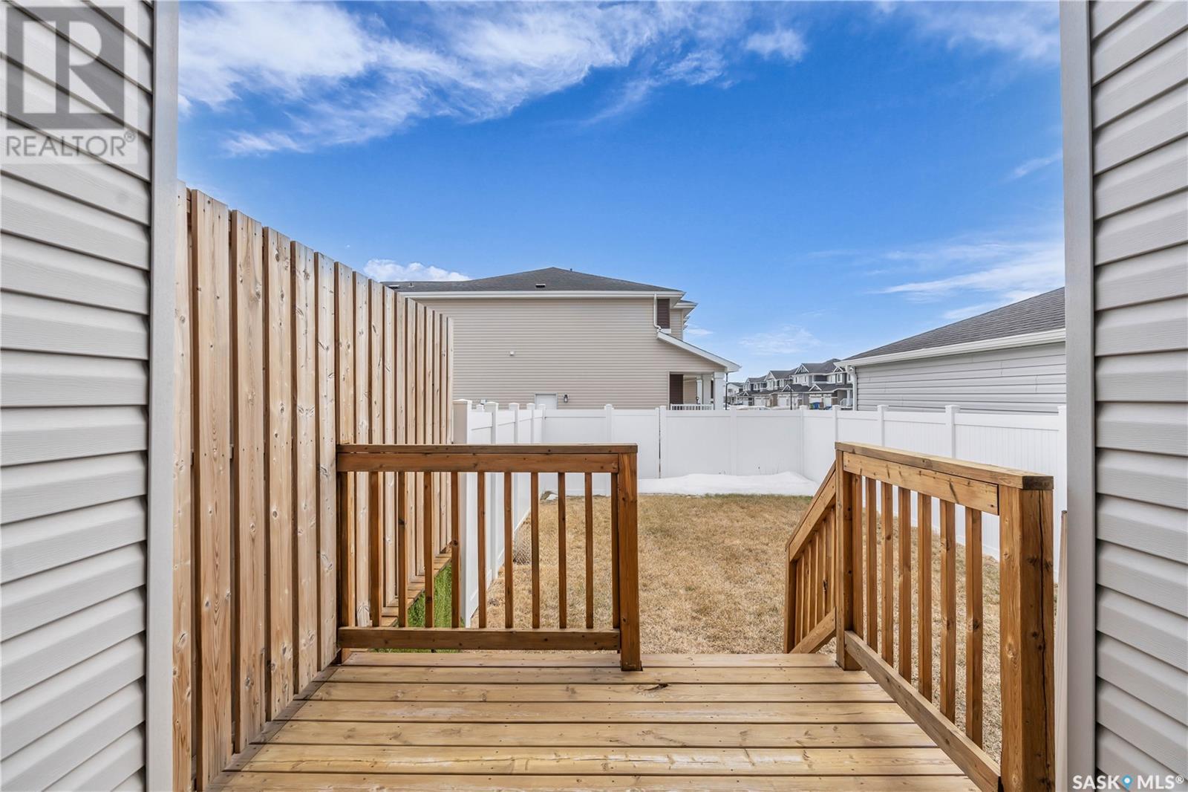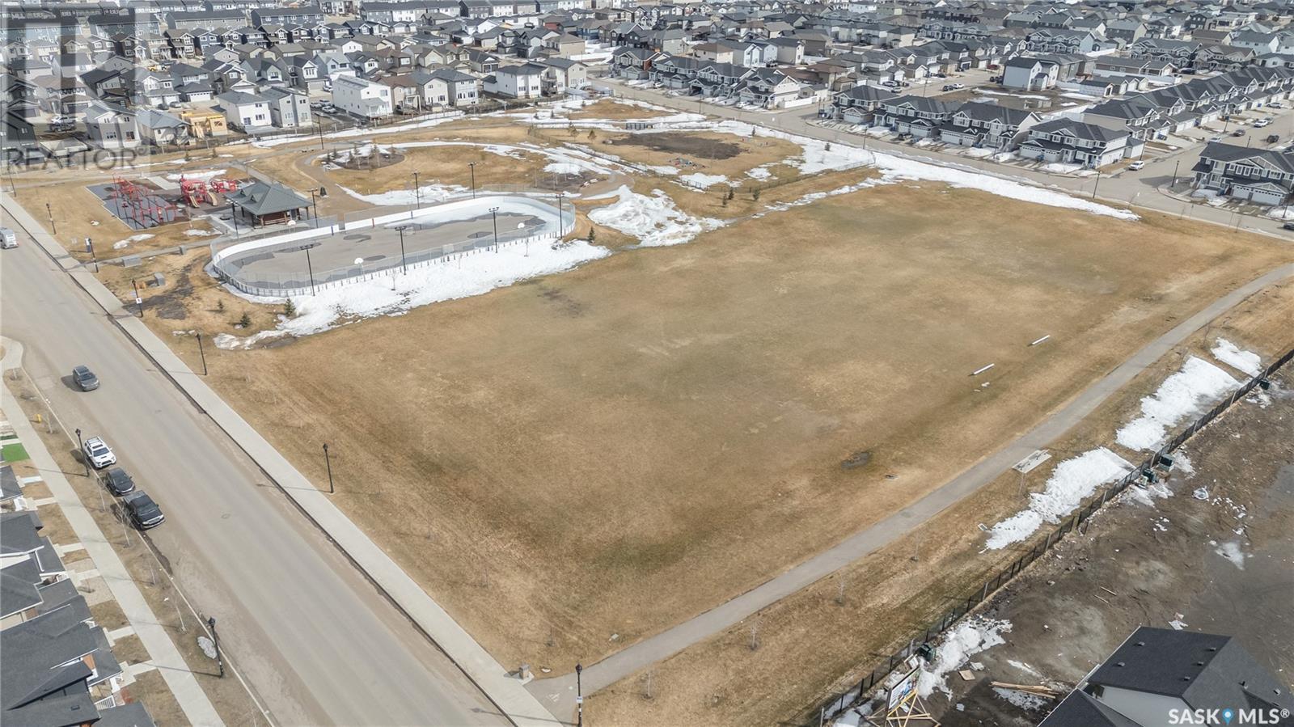3 Bedroom
3 Bathroom
1428 sqft
2 Level
Central Air Conditioning, Air Exchanger
Forced Air
$443,900
Introducing 4605 E Keller Ave. in one of Regina's newest and beautiful sub-divisions, The Towns. This 1428 square foot 2 storey home is tastefully finished and exudes charm. As you walk up you immediately notice this property is located directly across the street from an enormous park that offers an ice rink, play area, a sitting space and large field! Your kids will never run out of things to keep them busy here. Through the front door you are welcomed by a nice foyer space and direct entry to your 12'x22' attached garage. Just down the hall is a very convenient 2 piece bathroom, perfect for your visitors and the added convenience of a main floor bath. Into the main south facing living space you immediately notice the plethora of natural light that lights the room. The open concept design includes a beautiful kitchen with a large island and built-in sink, a full stainless steel appliance package featuring a gas stove, fashionable quartz countertops, large corner walk-in pantry, stylish 2-tone modern cabinetry and glass tile backsplash. The dedicated dining space leads directly to the fully fenced private back yard through a set of sliding doors. The living room features a large picture window that peers into the back yard. This entire floor has been recently upgraded to exquisite maple hardwood flooring offering a clean and elegant design that you won't find in many of these homes. Up the stairs you will find a very nice sized bonus room, 4 piece main bath with tile flooring and quartz countertops, 3 bedrooms including the south facing primary suite with its own 4 piece bath, tile flooring and quartz countertops. The backyard is very private, fully fenced and includes a deck. The attached garage will keep your vehicle safe from the cold winter months and the extra length allows for added storage. The basement is open for development and is also rough-in for an additional bathroom. This home is close to many parks, schools and all east end amenities! (id:43042)
Property Details
|
MLS® Number
|
SK002095 |
|
Property Type
|
Single Family |
|
Neigbourhood
|
The Towns |
|
Features
|
Rectangular |
Building
|
Bathroom Total
|
3 |
|
Bedrooms Total
|
3 |
|
Appliances
|
Washer, Refrigerator, Dishwasher, Dryer, Microwave, Window Coverings, Garage Door Opener Remote(s), Stove |
|
Architectural Style
|
2 Level |
|
Basement Development
|
Unfinished |
|
Basement Type
|
Full (unfinished) |
|
Constructed Date
|
2017 |
|
Cooling Type
|
Central Air Conditioning, Air Exchanger |
|
Heating Fuel
|
Natural Gas |
|
Heating Type
|
Forced Air |
|
Stories Total
|
2 |
|
Size Interior
|
1428 Sqft |
|
Type
|
Row / Townhouse |
Parking
|
Attached Garage
|
|
|
Parking Space(s)
|
2 |
Land
|
Acreage
|
No |
|
Size Irregular
|
2166.00 |
|
Size Total
|
2166 Sqft |
|
Size Total Text
|
2166 Sqft |
Rooms
| Level |
Type |
Length |
Width |
Dimensions |
|
Second Level |
Primary Bedroom |
|
|
Measurements not available |
|
Second Level |
4pc Ensuite Bath |
|
|
Measurements not available |
|
Second Level |
Bedroom |
|
|
Measurements not available |
|
Second Level |
Bedroom |
|
|
Measurements not available |
|
Second Level |
4pc Bathroom |
|
|
Measurements not available |
|
Second Level |
Bonus Room |
|
|
Measurements not available |
|
Main Level |
Kitchen |
|
|
Measurements not available |
|
Main Level |
Dining Room |
|
|
Measurements not available |
|
Main Level |
Living Room |
|
|
Measurements not available |
|
Main Level |
2pc Bathroom |
|
|
Measurements not available |
https://www.realtor.ca/real-estate/28143997/4605-e-keller-avenue-regina-the-towns






















































