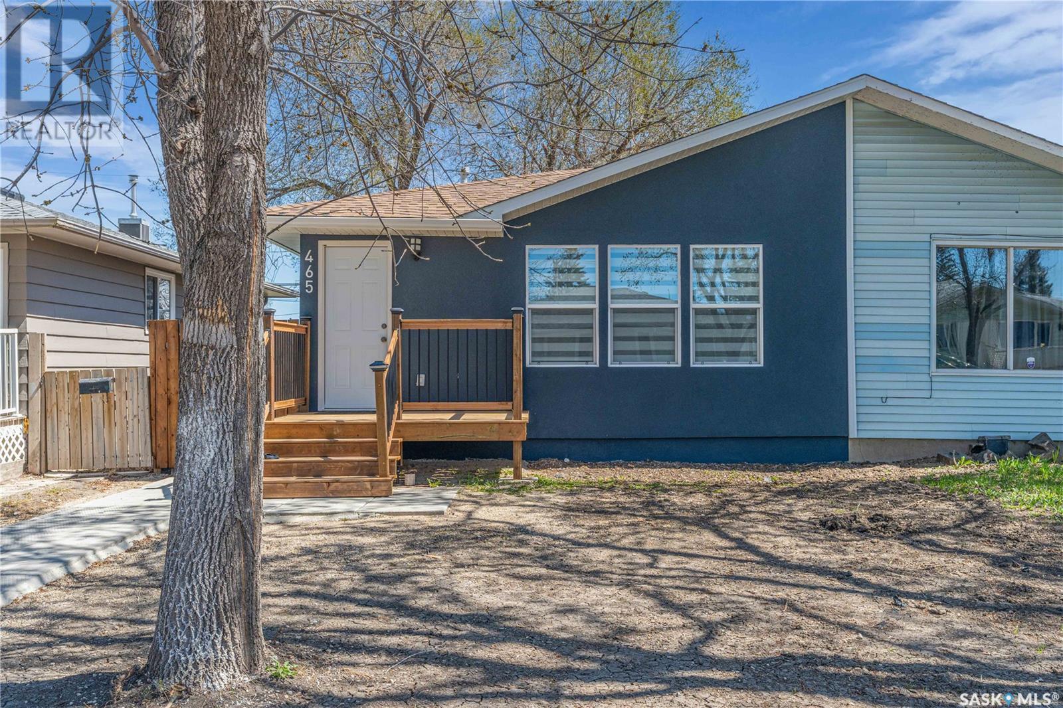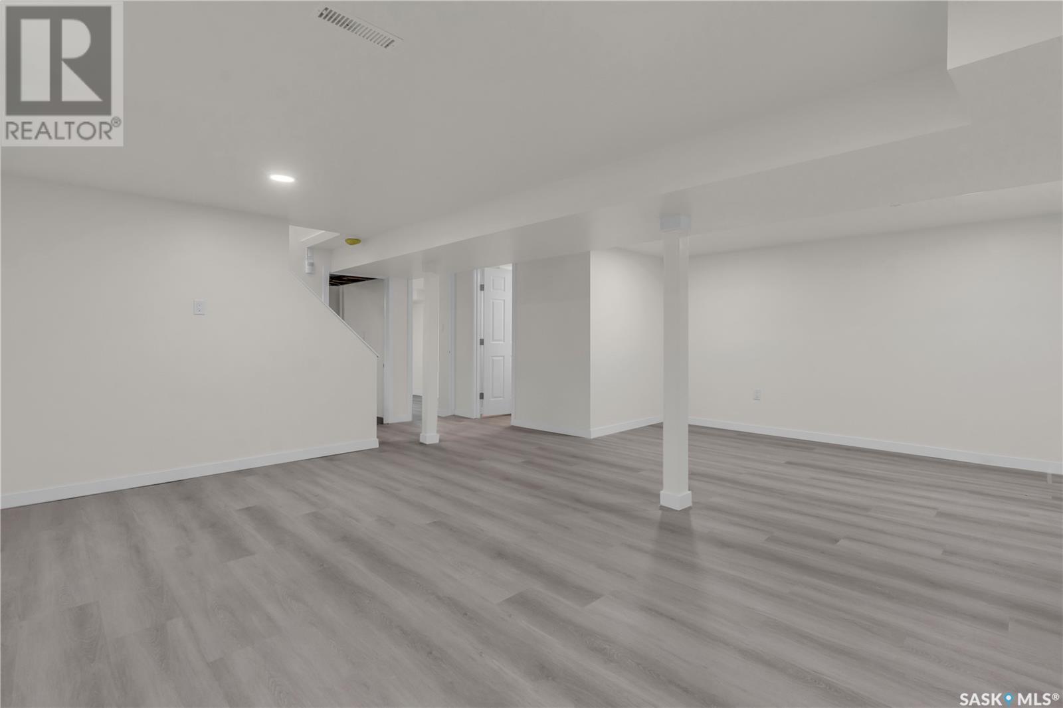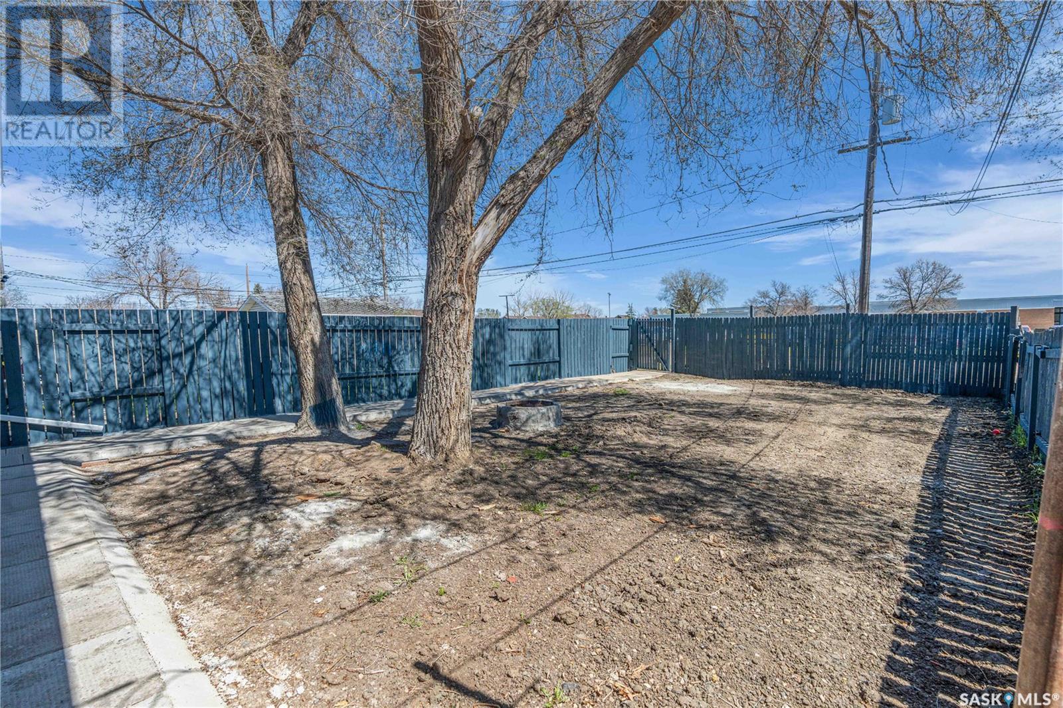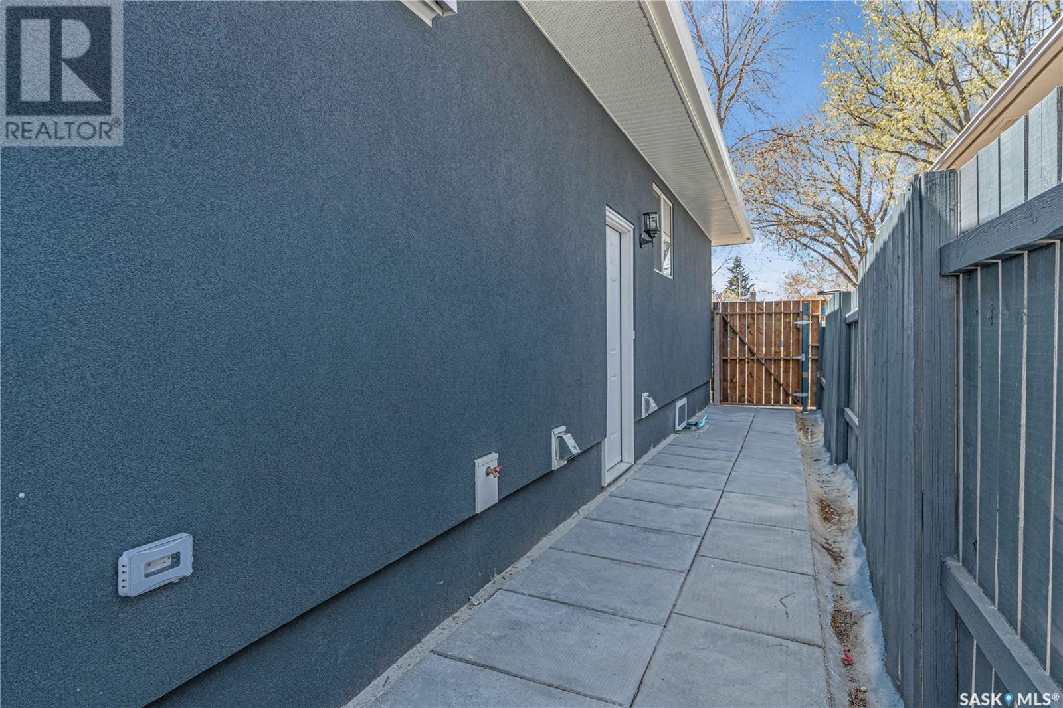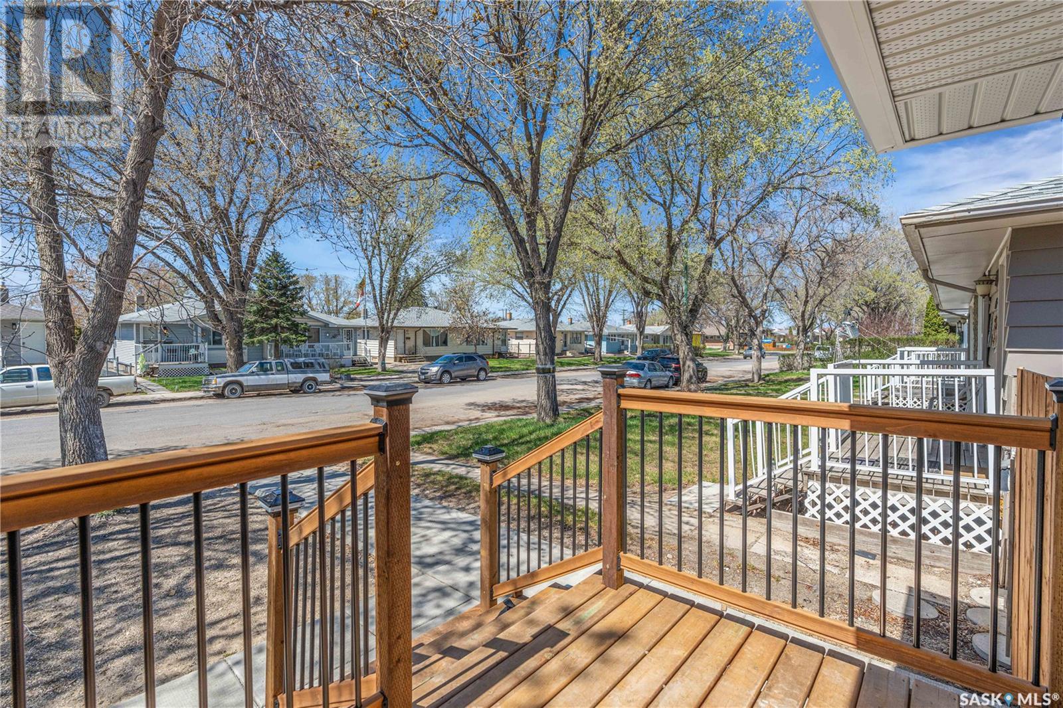3 Bedroom
2 Bathroom
792 sqft
Bungalow
Forced Air
$199,900
Check out all the extras on this extensively renovated Semi-detached home. The Seller was preparing it for immigrating family and things changed. They went the extra mile on a number of items including drywall, insulation, vinyl windows, doors, flooring, lights, kitchen cabinets, including built-in dishwasher & over the range microwave vented to exterior, main floor bathroom renovation, new second bathroom in basement with rumpus room, bedroom with egress window, painted laundry floor. Exterior has lovely front deck, rails and steps with double wide sidewalk, leads to rear yard with water control swale, EFIS insulation system on exterior of home with acrylic stucco, good parking behind rear fence, smoke and pet free home. E. & O.E. (id:43042)
Property Details
|
MLS® Number
|
SK005183 |
|
Property Type
|
Single Family |
|
Neigbourhood
|
Glen Elm Park |
|
Features
|
Lane, Rectangular |
Building
|
Bathroom Total
|
2 |
|
Bedrooms Total
|
3 |
|
Appliances
|
Washer, Refrigerator, Dishwasher, Dryer, Microwave, Stove |
|
Architectural Style
|
Bungalow |
|
Basement Development
|
Finished |
|
Basement Type
|
Full (finished) |
|
Constructed Date
|
1964 |
|
Construction Style Attachment
|
Semi-detached |
|
Heating Fuel
|
Natural Gas |
|
Heating Type
|
Forced Air |
|
Stories Total
|
1 |
|
Size Interior
|
792 Sqft |
Parking
|
None
|
|
|
Gravel
|
|
|
Parking Space(s)
|
2 |
Land
|
Acreage
|
No |
|
Fence Type
|
Fence |
|
Size Irregular
|
3429.00 |
|
Size Total
|
3429 Sqft |
|
Size Total Text
|
3429 Sqft |
Rooms
| Level |
Type |
Length |
Width |
Dimensions |
|
Basement |
Family Room |
12 ft ,9 in |
19 ft ,7 in |
12 ft ,9 in x 19 ft ,7 in |
|
Basement |
Bedroom |
8 ft |
10 ft ,7 in |
8 ft x 10 ft ,7 in |
|
Basement |
3pc Bathroom |
|
|
X x X |
|
Basement |
Laundry Room |
|
|
X x X |
|
Main Level |
Kitchen |
10 ft ,10 in |
11 ft |
10 ft ,10 in x 11 ft |
|
Main Level |
Living Room |
9 ft ,7 in |
16 ft ,7 in |
9 ft ,7 in x 16 ft ,7 in |
|
Main Level |
Dining Room |
7 ft ,6 in |
7 ft ,6 in |
7 ft ,6 in x 7 ft ,6 in |
|
Main Level |
Bedroom |
8 ft ,6 in |
10 ft ,5 in |
8 ft ,6 in x 10 ft ,5 in |
|
Main Level |
Bedroom |
9 ft ,10 in |
10 ft ,9 in |
9 ft ,10 in x 10 ft ,9 in |
|
Main Level |
4pc Bathroom |
|
|
X x X |
https://www.realtor.ca/real-estate/28290518/465-froom-crescent-regina-glen-elm-park



