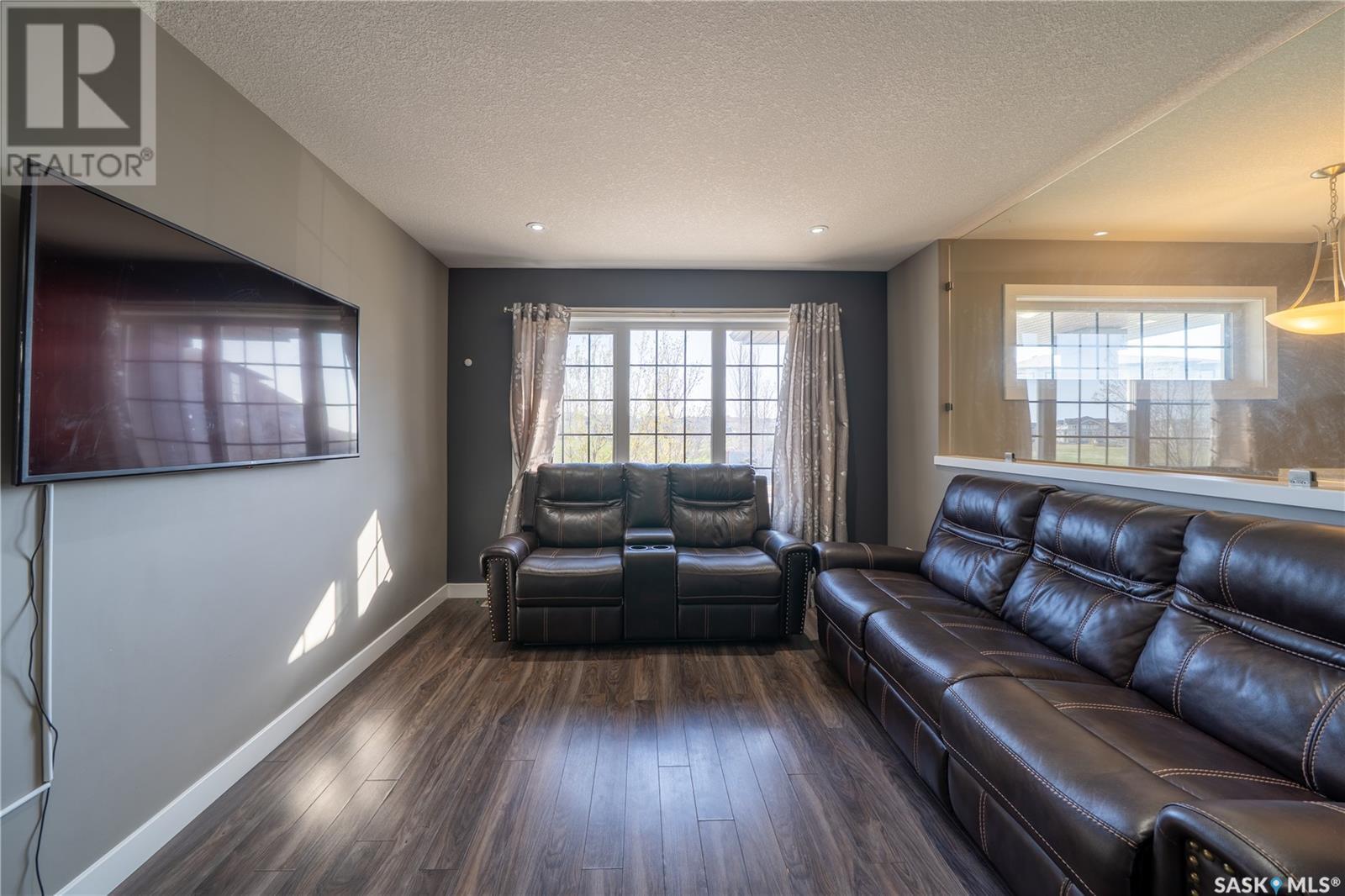3 Bedroom
4 Bathroom
1010 sqft
Bi-Level
Central Air Conditioning
Forced Air
$459,900
Welcome to 4661 James Hill Road, a beautifully maintained 3-bedroom plus den, 4-bathroom Bi-Level home located across from Norseman Park, Harbour Landing’s largest and most scenic green space. This home features a bright open-concept main floor with a modern kitchen, dining area, and comfortable living room, all finished with quality flooring and stylish finishes. The main level includes two bedrooms, a 4-piece ensuite, another full bathroom, and a convenient laundry area in the mudroom. The fully developed basement offers additional living space with a second kitchen, large living area, bedroom, den, two full bathrooms, and separate laundry in the utility room, ideal for extended family. Additional features include a fenced yard, double detached fully insulated garage, and central air conditioning for year-round comfort. Situated near schools, shopping, restaurants, walking paths, and more, this home offers the perfect blend of comfort, function, and location in one of Regina’s most desirable communities. Don't miss out on this home—book your viewing today!... As per the Seller’s direction, all offers will be presented on 2025-05-12 at 3:00 PM (id:43042)
Property Details
|
MLS® Number
|
SK004630 |
|
Property Type
|
Single Family |
|
Neigbourhood
|
Harbour Landing |
|
Structure
|
Deck |
Building
|
Bathroom Total
|
4 |
|
Bedrooms Total
|
3 |
|
Appliances
|
Washer, Refrigerator, Dishwasher, Dryer, Window Coverings, Garage Door Opener Remote(s), Hood Fan, Stove |
|
Architectural Style
|
Bi-level |
|
Basement Development
|
Finished |
|
Basement Type
|
Full (finished) |
|
Constructed Date
|
2012 |
|
Cooling Type
|
Central Air Conditioning |
|
Heating Fuel
|
Natural Gas |
|
Heating Type
|
Forced Air |
|
Size Interior
|
1010 Sqft |
|
Type
|
House |
Parking
|
Detached Garage
|
|
|
Parking Space(s)
|
4 |
Land
|
Acreage
|
No |
|
Fence Type
|
Fence |
|
Size Irregular
|
3453.00 |
|
Size Total
|
3453 Sqft |
|
Size Total Text
|
3453 Sqft |
Rooms
| Level |
Type |
Length |
Width |
Dimensions |
|
Basement |
Living Room |
20 ft |
9 ft ,6 in |
20 ft x 9 ft ,6 in |
|
Basement |
Kitchen |
15 ft |
7 ft ,4 in |
15 ft x 7 ft ,4 in |
|
Basement |
Den |
9 ft ,3 in |
9 ft ,10 in |
9 ft ,3 in x 9 ft ,10 in |
|
Basement |
4pc Bathroom |
|
|
Measurements not available |
|
Basement |
Bedroom |
9 ft ,6 in |
10 ft ,7 in |
9 ft ,6 in x 10 ft ,7 in |
|
Basement |
4pc Bathroom |
|
|
Measurements not available |
|
Basement |
Laundry Room |
|
|
Measurements not available |
|
Main Level |
Foyer |
|
|
Measurements not available |
|
Main Level |
Kitchen |
14 ft ,2 in |
6 ft ,3 in |
14 ft ,2 in x 6 ft ,3 in |
|
Main Level |
Living Room |
14 ft ,8 in |
11 ft ,3 in |
14 ft ,8 in x 11 ft ,3 in |
|
Main Level |
Dining Room |
13 ft ,6 in |
8 ft ,8 in |
13 ft ,6 in x 8 ft ,8 in |
|
Main Level |
Primary Bedroom |
12 ft ,6 in |
10 ft |
12 ft ,6 in x 10 ft |
|
Main Level |
4pc Ensuite Bath |
|
|
Measurements not available |
|
Main Level |
Other |
|
|
Measurements not available |
|
Main Level |
Bedroom |
9 ft |
10 ft |
9 ft x 10 ft |
|
Main Level |
4pc Bathroom |
|
|
Measurements not available |
https://www.realtor.ca/real-estate/28285155/4661-james-hill-road-regina-harbour-landing






































